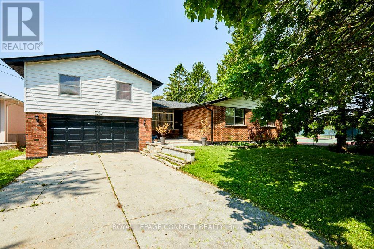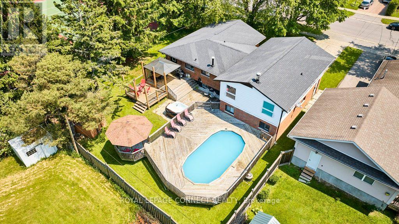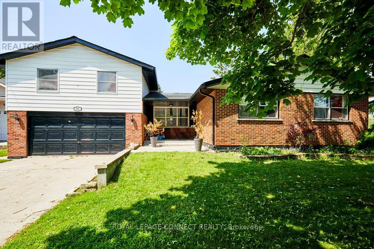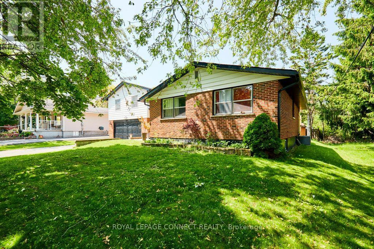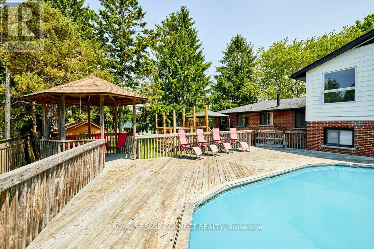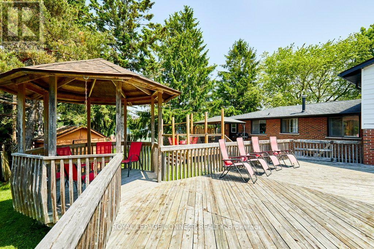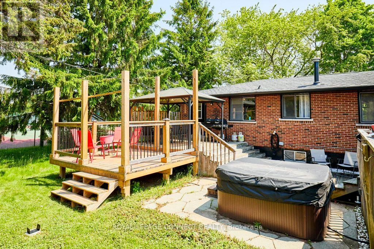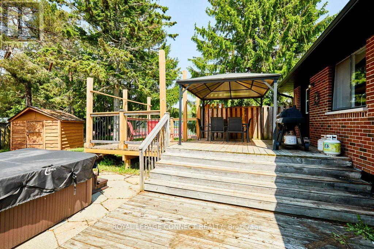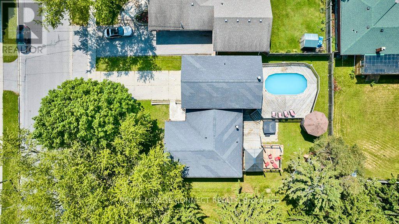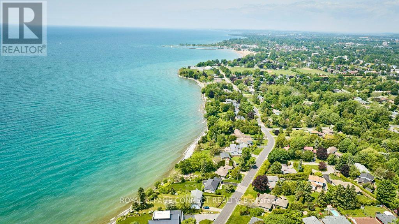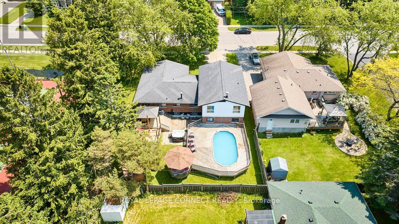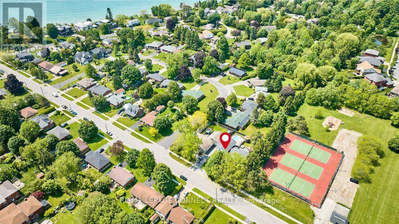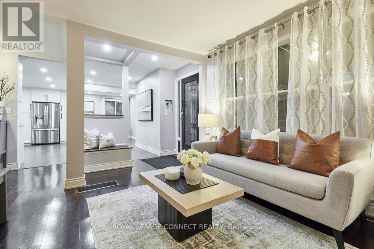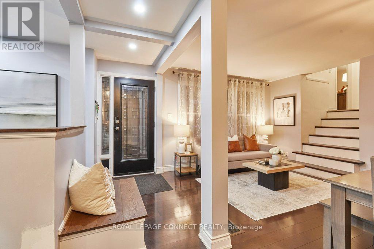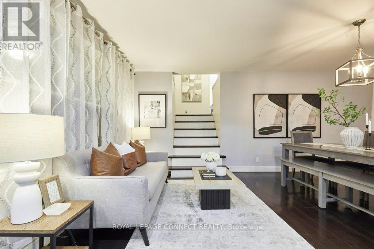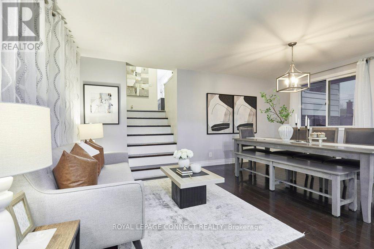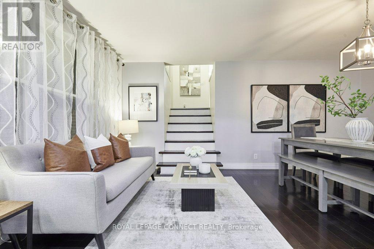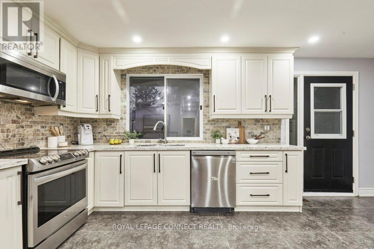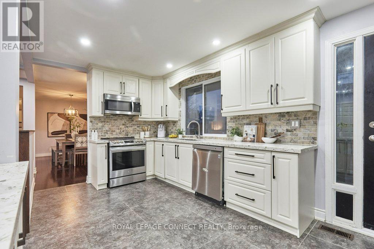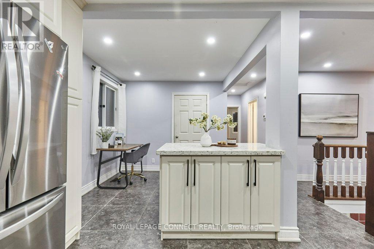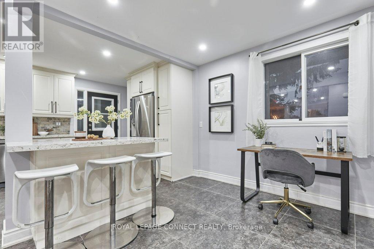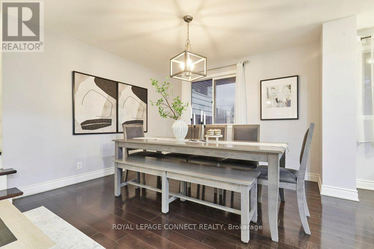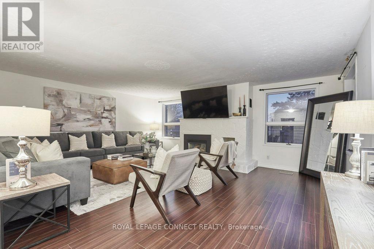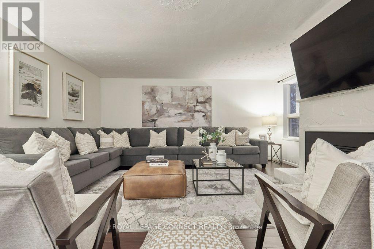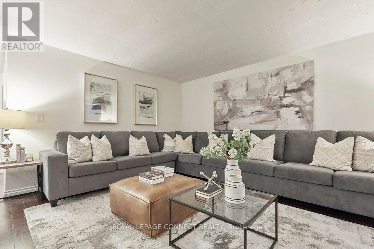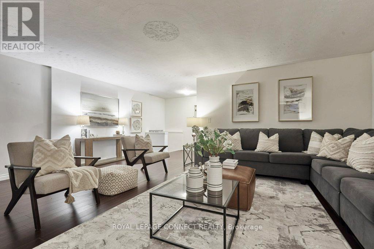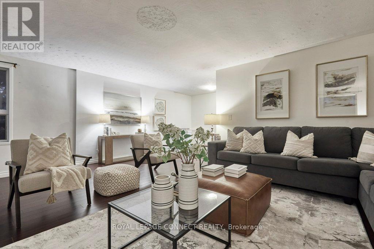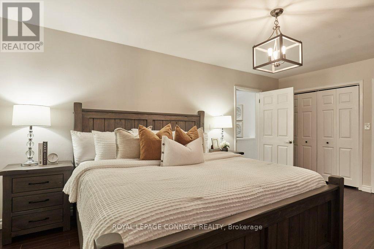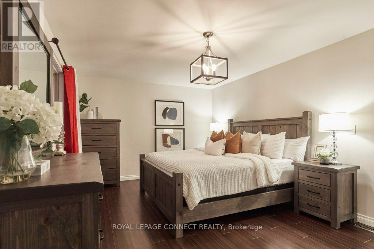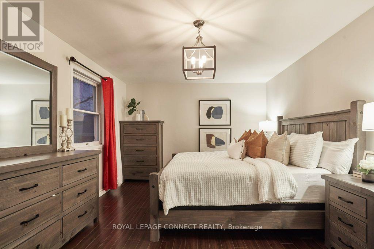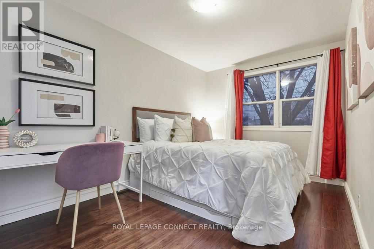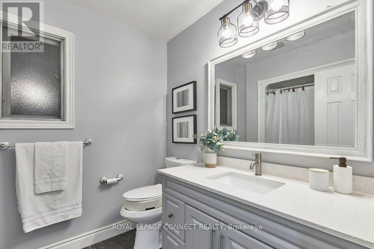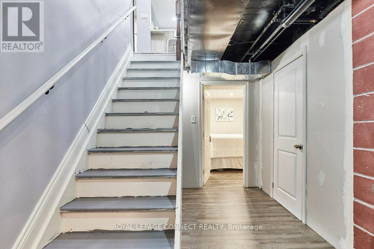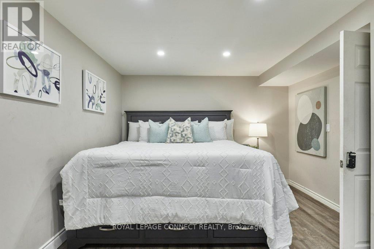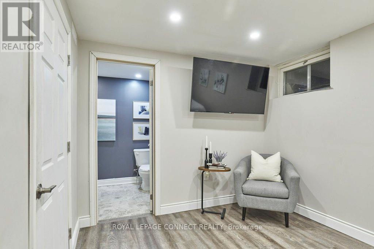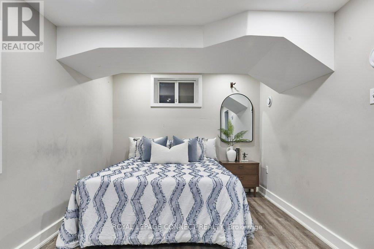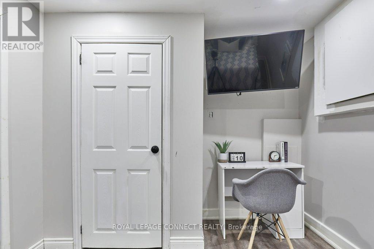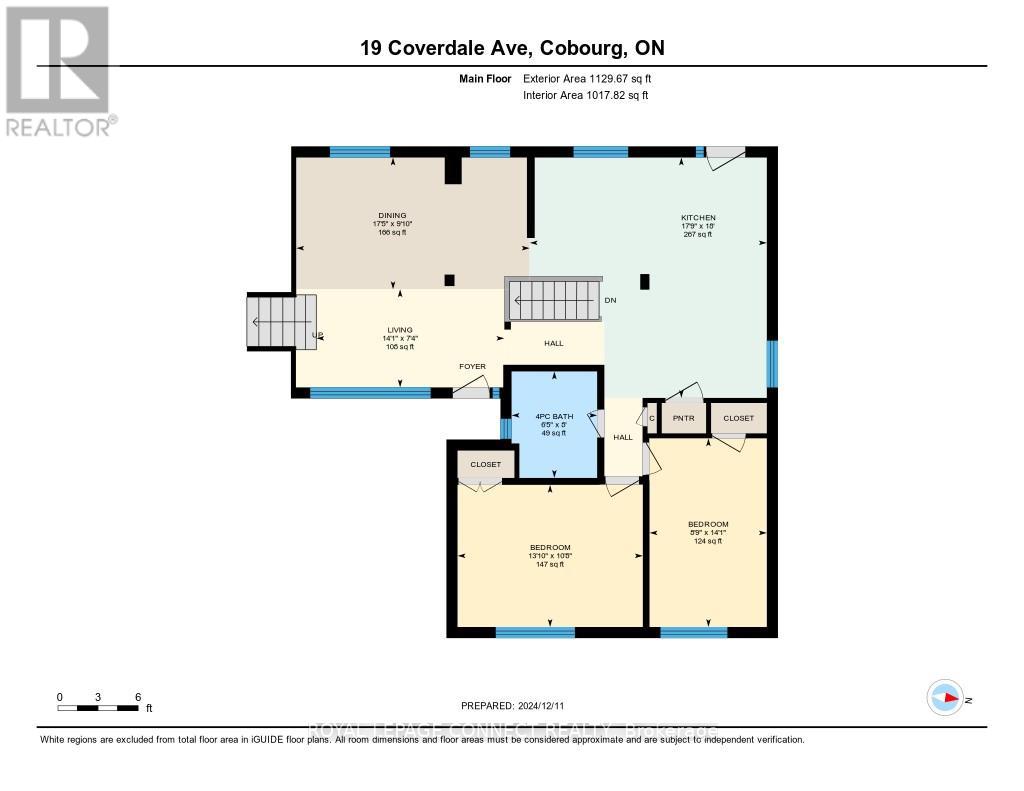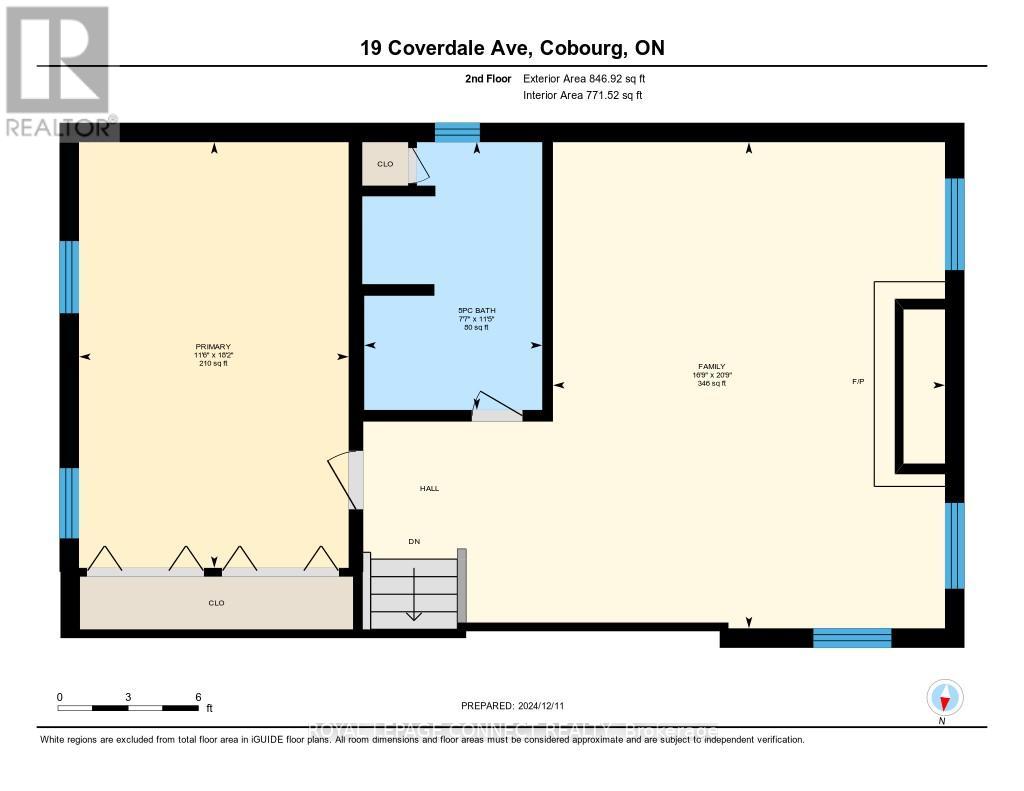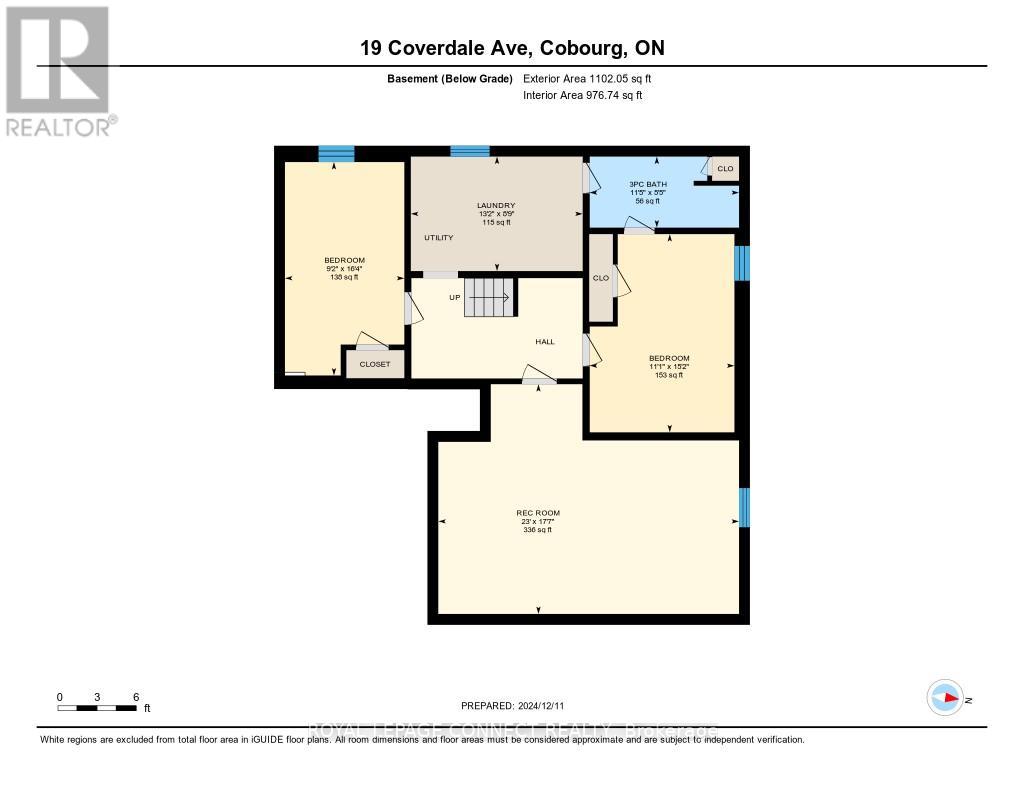19 Coverdale Avenue Cobourg, Ontario K9A 4H5
$925,000
Welcome to 19 Coverdale Ave in beautiful Cobourg! This charming 2-storey split-level home has been thoughtfully updated, featuring a stylish new kitchen with stainless steel appliances, pot lights, and premium ceramic flooring. The main floor offers hardwood throughout, 2 bedrooms, and a bright 4-piece bath. Upstairs, you'll find a private primary retreat with a spacious 5-piece bathroom and a warm, inviting family room. Step outside to your backyard oasis complete with a heated above-ground pool, expansive deck for entertaining, and a convenient change room. Perfectly located just steps from tennis courts, parks, schools, downtown, and the beach! This home delivers comfort, style, and a prime Cobourg lifestyle. Come see what makes this one special! (id:35762)
Open House
This property has open houses!
2:00 pm
Ends at:4:00 pm
Property Details
| MLS® Number | X12216405 |
| Property Type | Single Family |
| Neigbourhood | Coverdale |
| Community Name | Cobourg |
| ParkingSpaceTotal | 6 |
| PoolType | Above Ground Pool |
Building
| BathroomTotal | 3 |
| BedroomsAboveGround | 3 |
| BedroomsBelowGround | 2 |
| BedroomsTotal | 5 |
| Appliances | Dishwasher, Dryer, Stove, Washer, Refrigerator |
| BasementDevelopment | Finished |
| BasementType | N/a (finished) |
| ConstructionStyleAttachment | Detached |
| CoolingType | Central Air Conditioning |
| ExteriorFinish | Brick, Vinyl Siding |
| FireplacePresent | Yes |
| FlooringType | Hardwood |
| FoundationType | Concrete |
| HeatingFuel | Natural Gas |
| HeatingType | Forced Air |
| StoriesTotal | 2 |
| SizeInterior | 1500 - 2000 Sqft |
| Type | House |
| UtilityWater | Municipal Water |
Parking
| Attached Garage | |
| Garage |
Land
| Acreage | No |
| Sewer | Sanitary Sewer |
| SizeDepth | 128 Ft |
| SizeFrontage | 70 Ft |
| SizeIrregular | 70 X 128 Ft |
| SizeTotalText | 70 X 128 Ft |
Rooms
| Level | Type | Length | Width | Dimensions |
|---|---|---|---|---|
| Second Level | Primary Bedroom | 5.54 m | 3.51 m | 5.54 m x 3.51 m |
| Second Level | Family Room | 6.33 m | 5.1 m | 6.33 m x 5.1 m |
| Basement | Bedroom 4 | 4.63 m | 3.38 m | 4.63 m x 3.38 m |
| Basement | Bedroom 5 | 4.99 m | 2.79 m | 4.99 m x 2.79 m |
| Basement | Recreational, Games Room | 7.02 m | 3.99 m | 7.02 m x 3.99 m |
| Main Level | Kitchen | 5.48 m | 5.4 m | 5.48 m x 5.4 m |
| Main Level | Living Room | 4.29 m | 2.24 m | 4.29 m x 2.24 m |
| Main Level | Dining Room | 5.32 m | 3 m | 5.32 m x 3 m |
| Main Level | Bedroom 2 | 4.22 m | 3.24 m | 4.22 m x 3.24 m |
| Main Level | Bedroom 3 | 4.3 m | 2.67 m | 4.3 m x 2.67 m |
https://www.realtor.ca/real-estate/28459793/19-coverdale-avenue-cobourg-cobourg
Interested?
Contact us for more information
Ryan Lane
Broker
950 Merritton Road
Pickering, Ontario L1V 1B1

