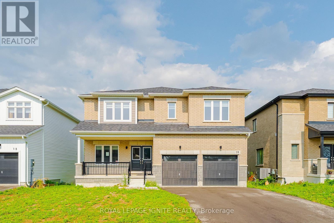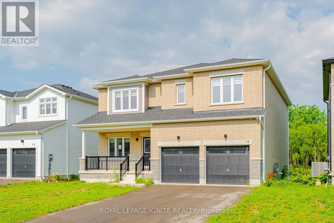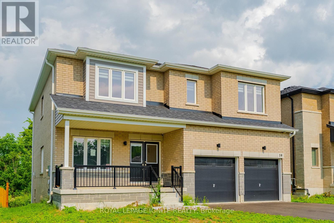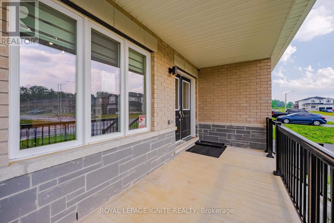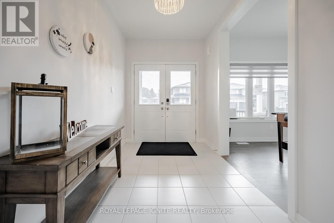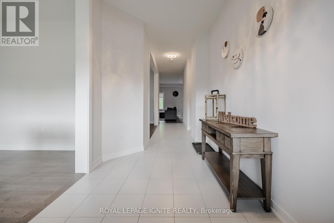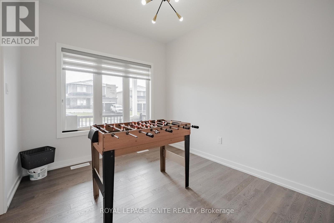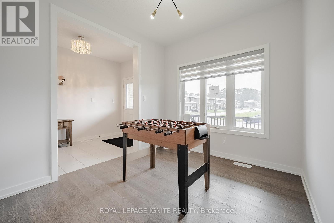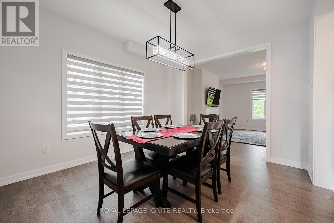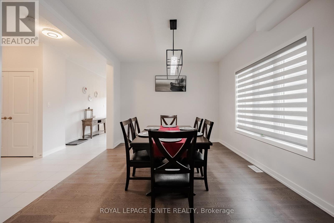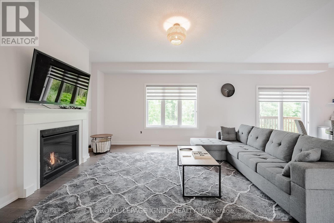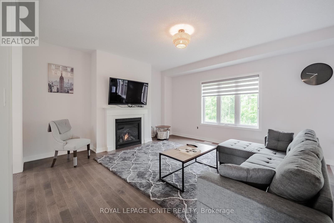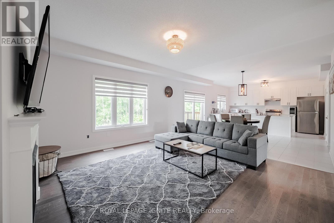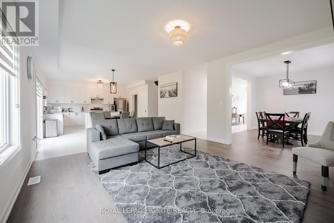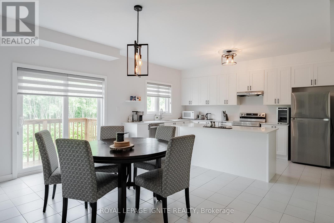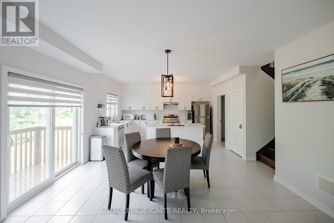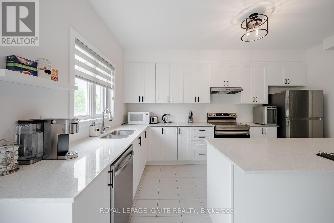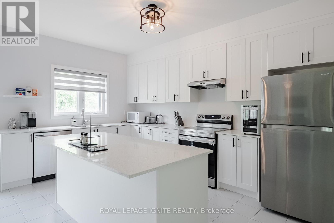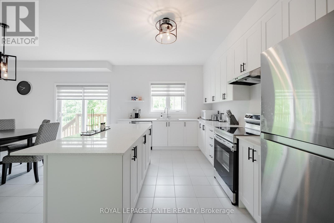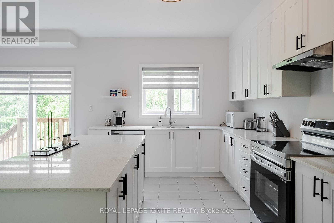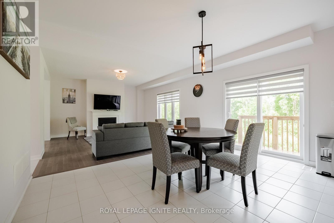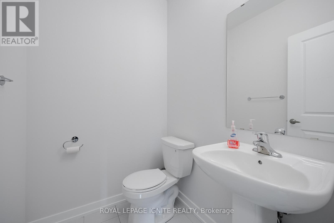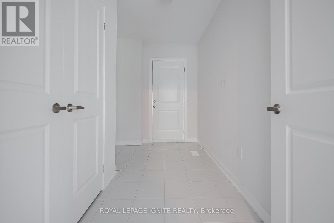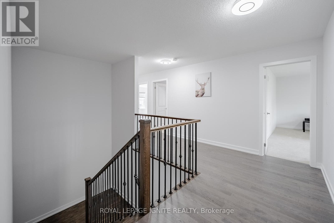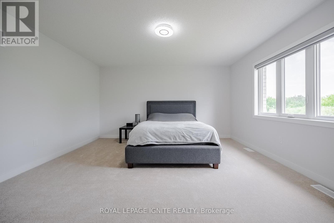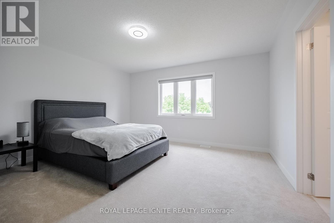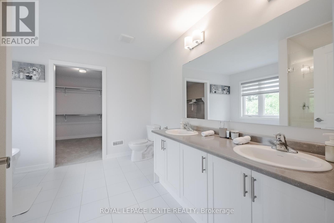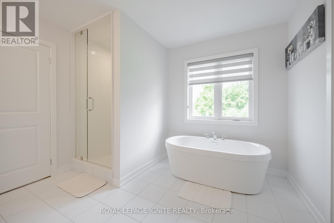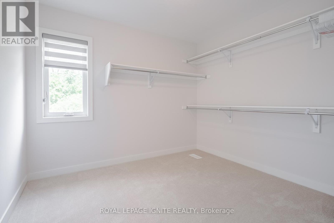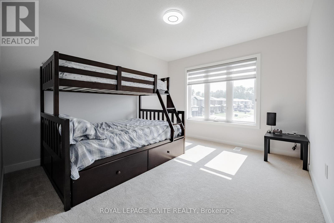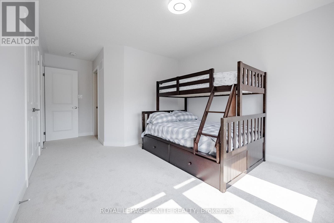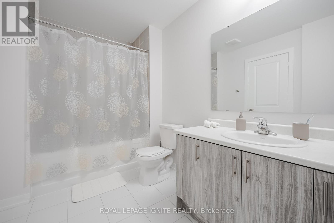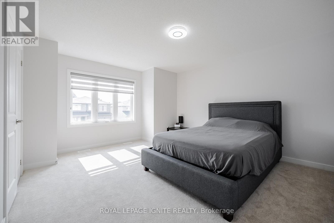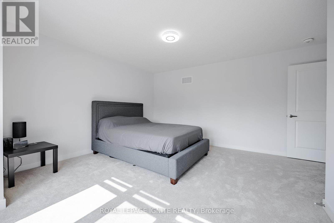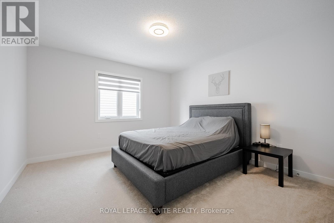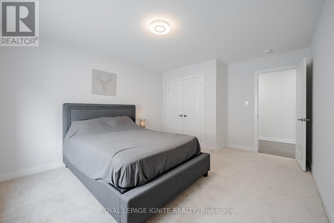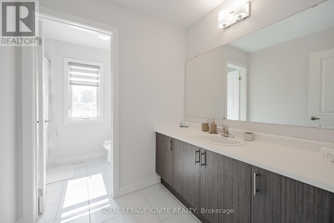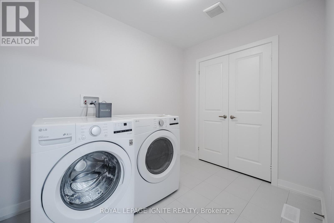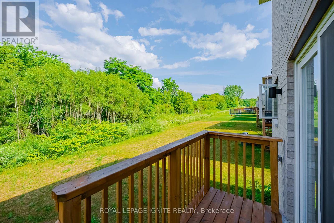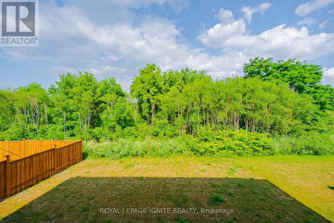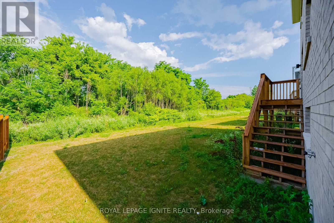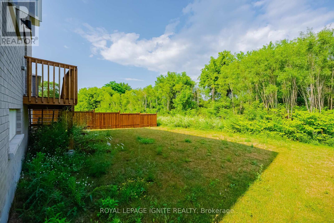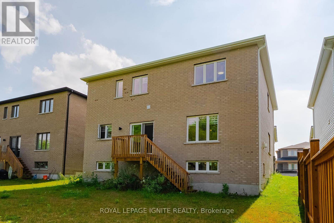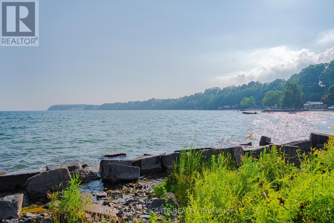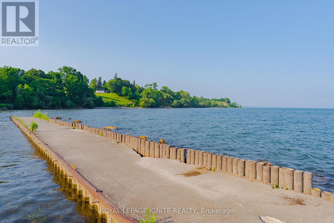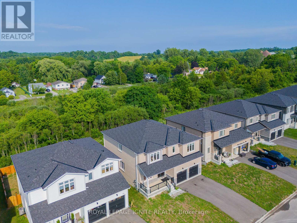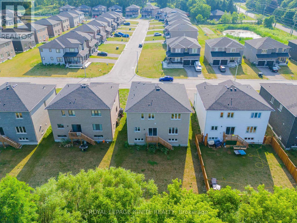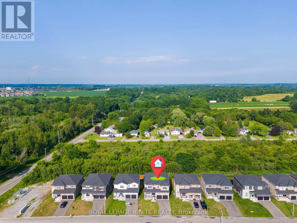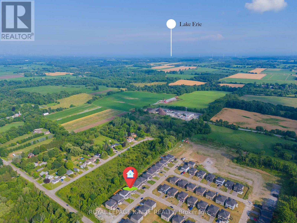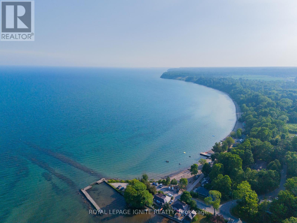19 Butternut Drive Norfolk, Ontario N3Y 0G8
$888,888
Spacious 4+1 Bedroom Home on Premium Lot 10 Minutes from the BeachDont miss this rare opportunity to own a beautifully upgraded 4-bedroom + den, 3.5-bath home in the desirable community of Simcoejust a 10-minute drive to the beach! Set on a premium 50-foot lot backing onto green space, this 2,835 sq ft home offers the perfect blend of luxury, comfort, and privacy. Step into a bright, open-concept layout with 9-foot ceilings and hardwood floors throughout the main level. The chef-inspired kitchen features granite countertops, abundant cabinetry, and seamless flow into the living and dining areas ideal for hosting or everyday living. A separate den on the mainfloor adds flexibility for a home office or study. Upstairs, the spacious primary suite includes a private ensuite and an oversized walk-in closet. Three additional bedrooms offer generous layouts with large windows and ample storage. A convenient second-floor laundry room adds everyday ease. Located minutes from schools, parks, shopping, and the lake, this home combines modern features with aprime location. Move-in ready and built for todays lifestyle schedule your private tour today! (id:35762)
Property Details
| MLS® Number | X12264611 |
| Property Type | Single Family |
| Community Name | Simcoe |
| AmenitiesNearBy | Beach, Golf Nearby, Hospital, Park, Schools |
| Features | Wooded Area |
| ParkingSpaceTotal | 6 |
Building
| BathroomTotal | 4 |
| BedroomsAboveGround | 4 |
| BedroomsBelowGround | 1 |
| BedroomsTotal | 5 |
| Age | 0 To 5 Years |
| Appliances | Dishwasher, Dryer, Washer, Refrigerator |
| BasementType | Full |
| ConstructionStyleAttachment | Detached |
| ExteriorFinish | Brick, Stone |
| FireplacePresent | Yes |
| FlooringType | Hardwood, Ceramic, Carpeted |
| FoundationType | Concrete |
| HalfBathTotal | 1 |
| HeatingFuel | Natural Gas |
| HeatingType | Forced Air |
| StoriesTotal | 2 |
| SizeInterior | 2500 - 3000 Sqft |
| Type | House |
| UtilityWater | Municipal Water |
Parking
| Attached Garage | |
| Garage |
Land
| Acreage | No |
| LandAmenities | Beach, Golf Nearby, Hospital, Park, Schools |
| Sewer | Sanitary Sewer |
| SizeDepth | 116 Ft |
| SizeFrontage | 49 Ft ,6 In |
| SizeIrregular | 49.5 X 116 Ft |
| SizeTotalText | 49.5 X 116 Ft |
Rooms
| Level | Type | Length | Width | Dimensions |
|---|---|---|---|---|
| Second Level | Primary Bedroom | 4.29 m | 4.29 m | 4.29 m x 4.29 m |
| Second Level | Bedroom 2 | 3.96 m | 3.66 m | 3.96 m x 3.66 m |
| Second Level | Bedroom 3 | 3.96 m | 3.69 m | 3.96 m x 3.69 m |
| Second Level | Bedroom 4 | 3.35 m | 3.66 m | 3.35 m x 3.66 m |
| Main Level | Den | 2.75 m | 3.35 m | 2.75 m x 3.35 m |
| Main Level | Dining Room | 3.35 m | 3.96 m | 3.35 m x 3.96 m |
| Main Level | Great Room | 4.9 m | 4.57 m | 4.9 m x 4.57 m |
| Main Level | Eating Area | 2.76 m | 4.57 m | 2.76 m x 4.57 m |
| Main Level | Kitchen | 3.05 m | 4.57 m | 3.05 m x 4.57 m |
https://www.realtor.ca/real-estate/28562896/19-butternut-drive-norfolk-simcoe-simcoe
Interested?
Contact us for more information
Gonjeev Mohan
Salesperson
D2 - 795 Milner Avenue
Toronto, Ontario M1B 3C3
Shawn Thurairatnam
Salesperson
7 Eastvale Drive Unit 205
Markham, Ontario L3S 4N8

