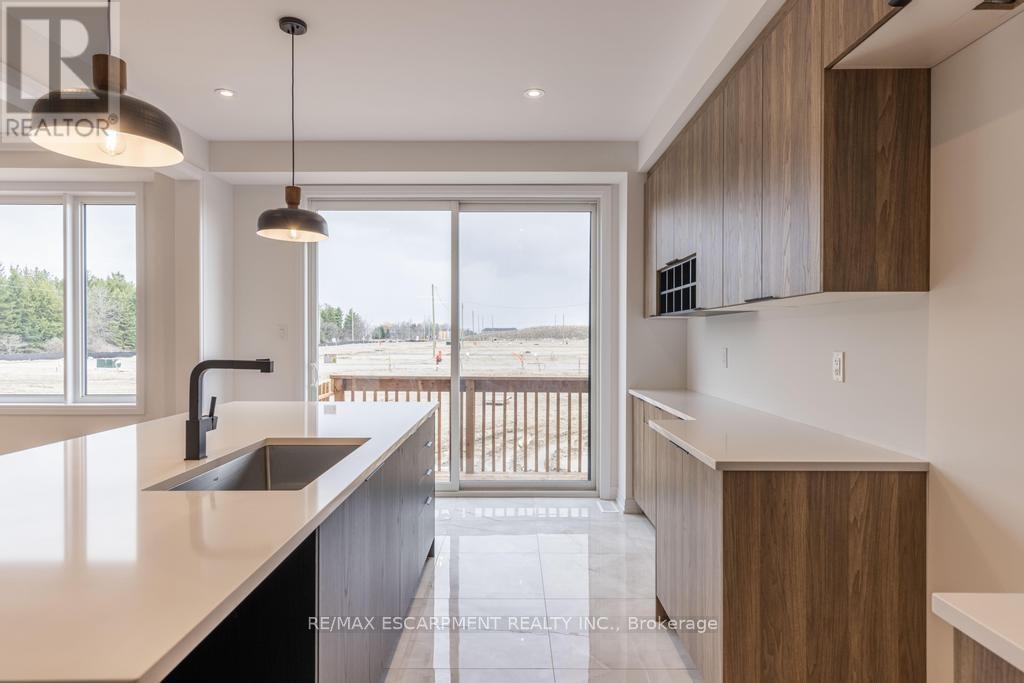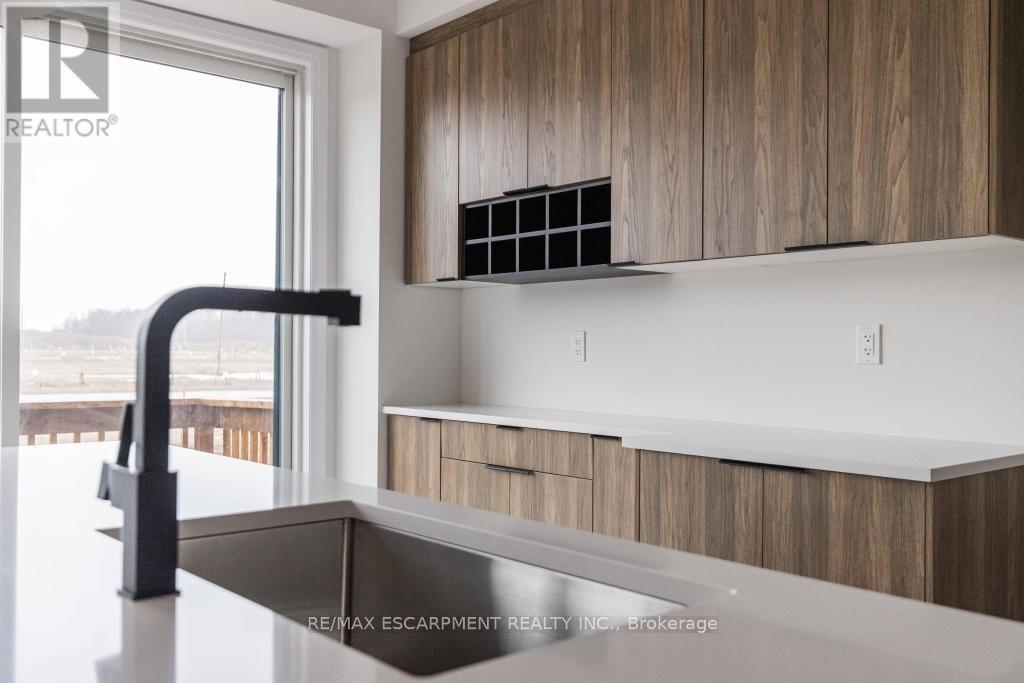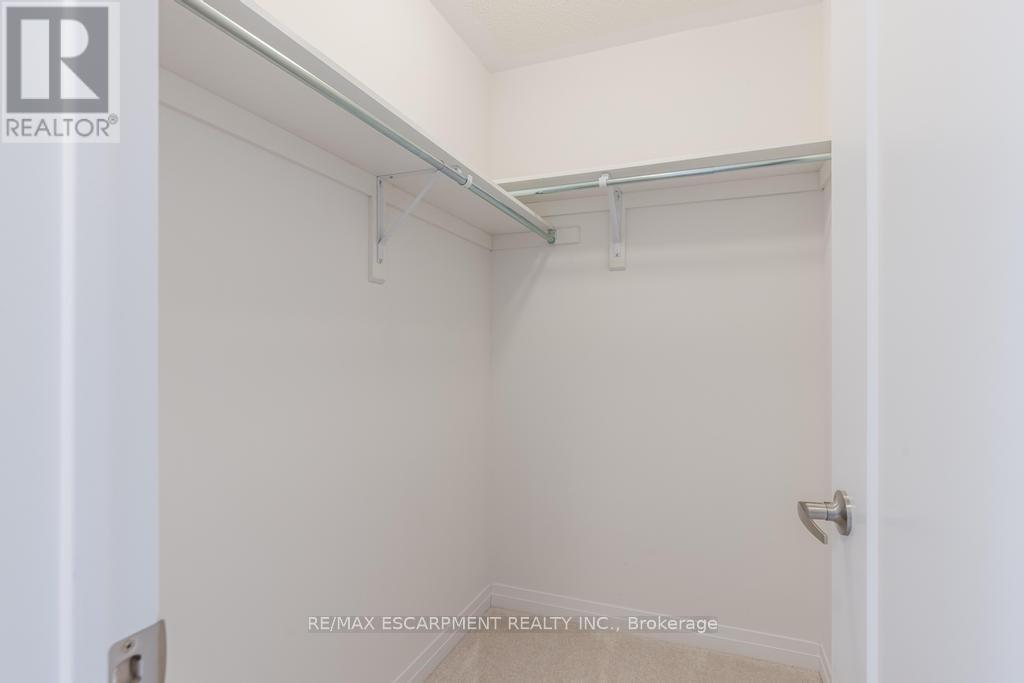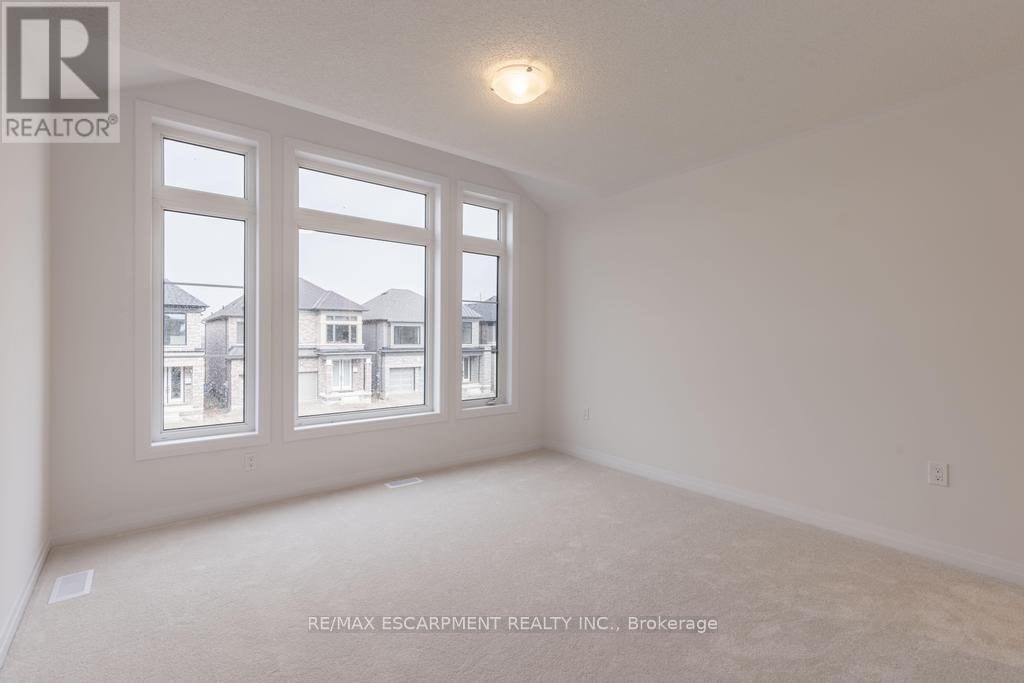19 Blain Drive Hamilton, Ontario L0R 1C0
$999,990
Brand new and never lived in, this beautifully designed home in the heart of Binbrook offers a rare blend of thoughtful upgrades and luxurious finishes. Featuring over 2200 sq ft of living space, the home includes three spacious bedrooms - each with its own private ensuite - offering comfort and privacy. The main floor showcases 9-foot ceilings, 8-foot doors, oversized windows, and a large sliding door that opens to the backyard, filling the space with natural light. The kitchen was professionally customized to accommodate built-in, high-end appliances and features extended cabinetry, an oversized kitchen island with a breakfast bar, and soft-close cabinetry throughout making it a true centerpiece of the home. Additional highlights include a basement rough-in for a full bath, second floor laundry, central vacuum with a kitchen sweep inlet and a double car garage. The driveway and yard will be completed by the builder. Tarion warranty included. (id:35762)
Property Details
| MLS® Number | X12128450 |
| Property Type | Single Family |
| Community Name | Binbrook |
| ParkingSpaceTotal | 4 |
Building
| BathroomTotal | 4 |
| BedroomsAboveGround | 3 |
| BedroomsTotal | 3 |
| Appliances | Central Vacuum |
| BasementDevelopment | Unfinished |
| BasementType | Full (unfinished) |
| ConstructionStyleAttachment | Detached |
| ExteriorFinish | Aluminum Siding, Brick |
| FoundationType | Poured Concrete |
| HalfBathTotal | 1 |
| HeatingType | Forced Air |
| StoriesTotal | 2 |
| SizeInterior | 2000 - 2500 Sqft |
| Type | House |
| UtilityWater | Municipal Water |
Parking
| Carport | |
| Garage |
Land
| Acreage | No |
| Sewer | Sanitary Sewer |
| SizeDepth | 98 Ft ,8 In |
| SizeFrontage | 32 Ft ,10 In |
| SizeIrregular | 32.9 X 98.7 Ft |
| SizeTotalText | 32.9 X 98.7 Ft |
Rooms
| Level | Type | Length | Width | Dimensions |
|---|---|---|---|---|
| Second Level | Laundry Room | 2.57 m | 1.83 m | 2.57 m x 1.83 m |
| Second Level | Bedroom | 3.71 m | 3.51 m | 3.71 m x 3.51 m |
| Second Level | Bedroom | 3.71 m | 3.51 m | 3.71 m x 3.51 m |
| Second Level | Bedroom | 5.61 m | 4.39 m | 5.61 m x 4.39 m |
| Second Level | Bathroom | Measurements not available | ||
| Second Level | Bathroom | Measurements not available | ||
| Second Level | Bathroom | Measurements not available | ||
| Main Level | Dining Room | 3.81 m | 3.81 m | 3.81 m x 3.81 m |
| Main Level | Family Room | 3.81 m | 5.18 m | 3.81 m x 5.18 m |
| Main Level | Kitchen | 3.56 m | 5.69 m | 3.56 m x 5.69 m |
| Main Level | Bathroom | Measurements not available |
https://www.realtor.ca/real-estate/28269274/19-blain-drive-hamilton-binbrook-binbrook
Interested?
Contact us for more information
Matthew Adeh
Broker
1595 Upper James St #4b
Hamilton, Ontario L9B 0H7















































