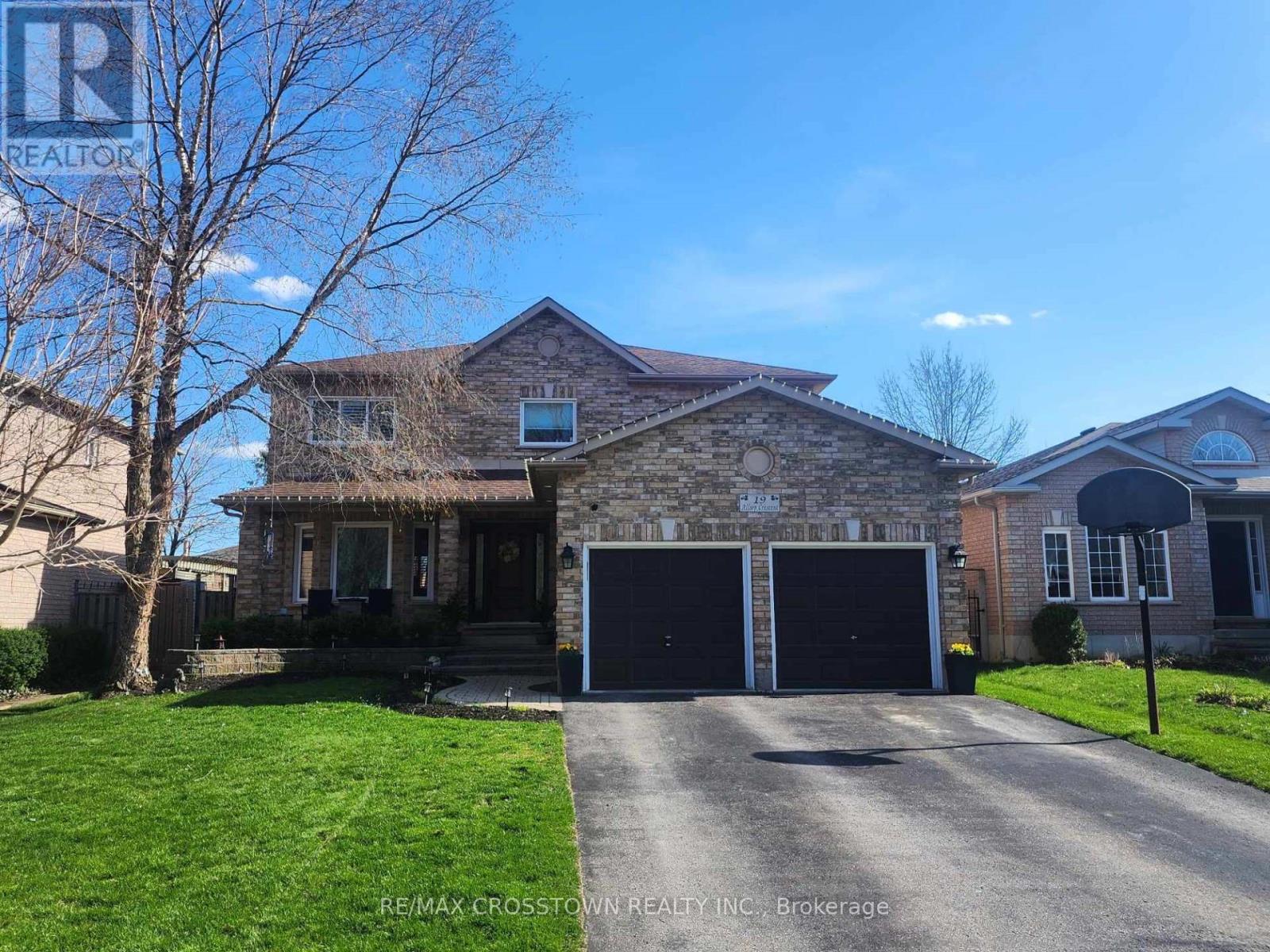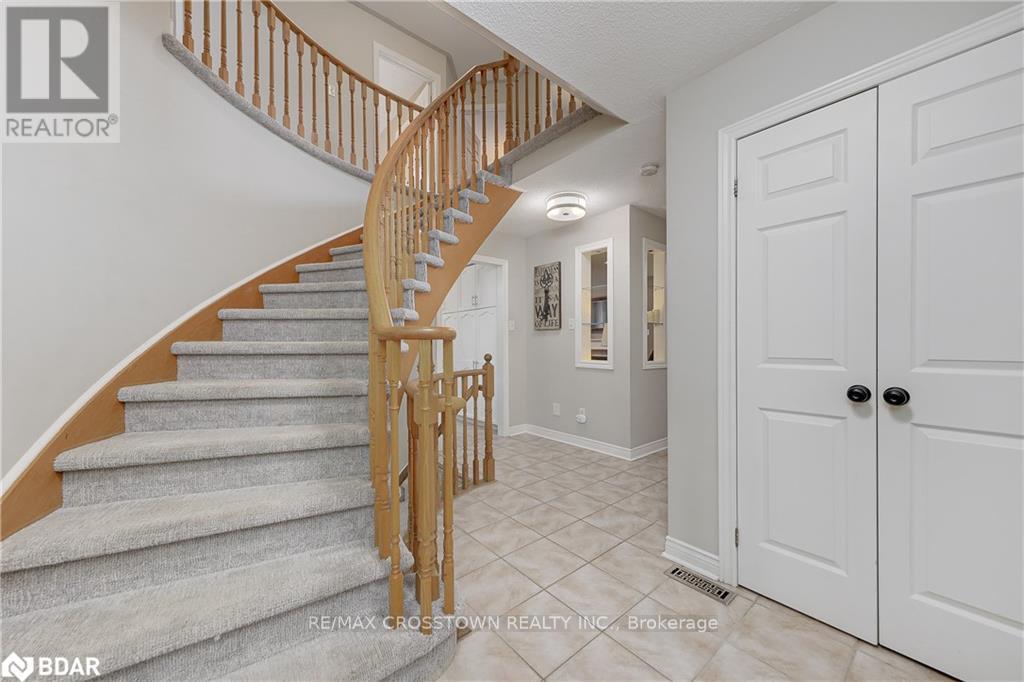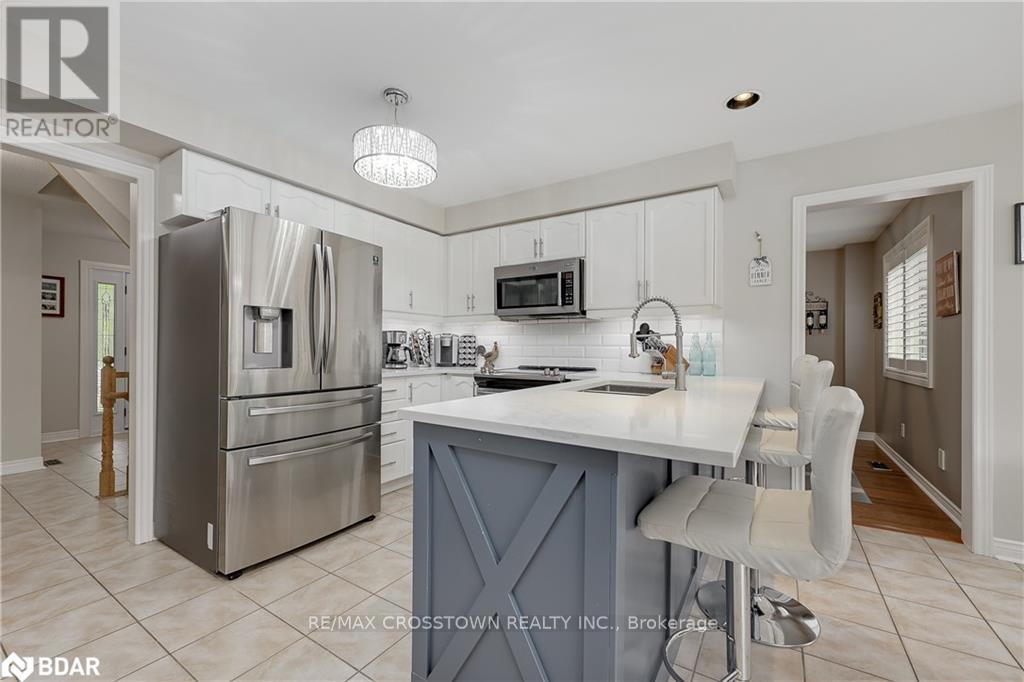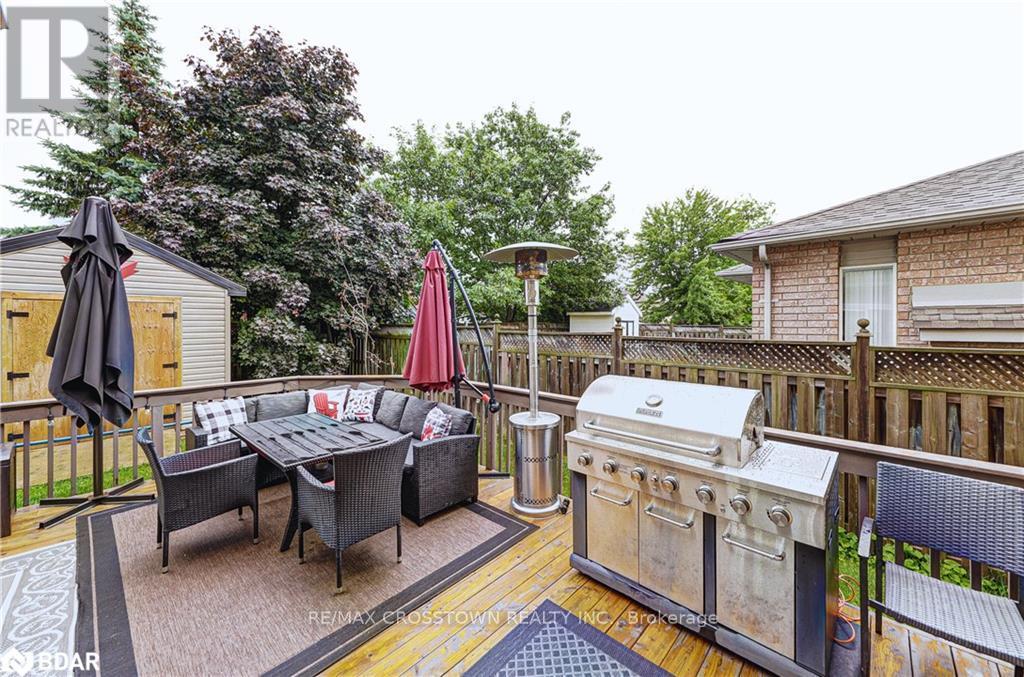19 Allsop Crescent Barrie, Ontario L4N 8T6
$1,028,000
Stunning & Spacious 6-Bedroom Home in Holly! This beautifully updated home offers the perfect blend of space, style, and functionality. The backyard is an entertainers dream, featuring a heated pool, hot tub, spacious deck, large shed, and mature trees for ultimate privacy plus a gas BBQ hookup for effortless outdoor cooking. Located in the sought-after Holly community, this home sits across from 17 km of scenic trails, with no front neighbours to interrupt your view.Inside, the thoughtfully designed layout boasts an updated kitchen with granite counter tops, a bright and open breakfast bar, and a main floor family room with a cozy fireplace. The combined living/dining room is ideal for hosting, while gleaming hardwood floors add elegance and easy maintenance.The finished basement expands your living space with two additional bedrooms, two renovated bathrooms, and a wet bar that could easily be converted into a second kitchen perfect for an in-law suite or entertaining.Retreat to the primary suite, complete with a walk-in closet and a spacious ensuite. Don't miss this incredible opportunity schedule your showing today! (id:35762)
Open House
This property has open houses!
12:00 pm
Ends at:1:30 pm
Property Details
| MLS® Number | S11990943 |
| Property Type | Single Family |
| Neigbourhood | Holly |
| Community Name | Holly |
| EquipmentType | Water Heater |
| ParkingSpaceTotal | 6 |
| PoolType | Above Ground Pool |
| RentalEquipmentType | Water Heater |
| Structure | Shed |
Building
| BathroomTotal | 4 |
| BedroomsAboveGround | 4 |
| BedroomsBelowGround | 2 |
| BedroomsTotal | 6 |
| Appliances | Dishwasher, Dryer, Stove, Washer, Refrigerator |
| BasementDevelopment | Finished |
| BasementType | Full (finished) |
| ConstructionStyleAttachment | Detached |
| CoolingType | Central Air Conditioning |
| ExteriorFinish | Brick |
| FireplacePresent | Yes |
| FoundationType | Poured Concrete |
| HalfBathTotal | 1 |
| HeatingFuel | Natural Gas |
| HeatingType | Forced Air |
| StoriesTotal | 2 |
| SizeInterior | 2000 - 2500 Sqft |
| Type | House |
| UtilityWater | Municipal Water |
Parking
| Attached Garage |
Land
| Acreage | No |
| Sewer | Sanitary Sewer |
| SizeDepth | 117 Ft ,9 In |
| SizeFrontage | 49 Ft ,2 In |
| SizeIrregular | 49.2 X 117.8 Ft |
| SizeTotalText | 49.2 X 117.8 Ft |
| ZoningDescription | Res |
Rooms
| Level | Type | Length | Width | Dimensions |
|---|---|---|---|---|
| Second Level | Primary Bedroom | 5.18 m | 3.89 m | 5.18 m x 3.89 m |
| Second Level | Bedroom | 2.77 m | 2.92 m | 2.77 m x 2.92 m |
| Second Level | Bedroom | 3.38 m | 3.23 m | 3.38 m x 3.23 m |
| Second Level | Bedroom | 3.33 m | 3.1 m | 3.33 m x 3.1 m |
| Basement | Bedroom | 5.82 m | 3.35 m | 5.82 m x 3.35 m |
| Basement | Recreational, Games Room | 7.8 m | 6.3 m | 7.8 m x 6.3 m |
| Basement | Bedroom | 3.99 m | 3.35 m | 3.99 m x 3.35 m |
| Main Level | Kitchen | 6.3 m | 3.68 m | 6.3 m x 3.68 m |
| Main Level | Living Room | 4.29 m | 3.48 m | 4.29 m x 3.48 m |
| Main Level | Dining Room | 3.48 m | 3.58 m | 3.48 m x 3.58 m |
| Main Level | Family Room | 5.49 m | 3.43 m | 5.49 m x 3.43 m |
| Main Level | Laundry Room | 2.49 m | 2.49 m | 2.49 m x 2.49 m |
https://www.realtor.ca/real-estate/27958405/19-allsop-crescent-barrie-holly-holly
Interested?
Contact us for more information
Jodi Swayze
Salesperson
566 Bryne Drive Unit B1, 105880 &105965
Barrie, Ontario L4N 9P6
Greg Hutchinson
Salesperson
253 Barrie Street
Thornton, Ontario L0L 2N0














































