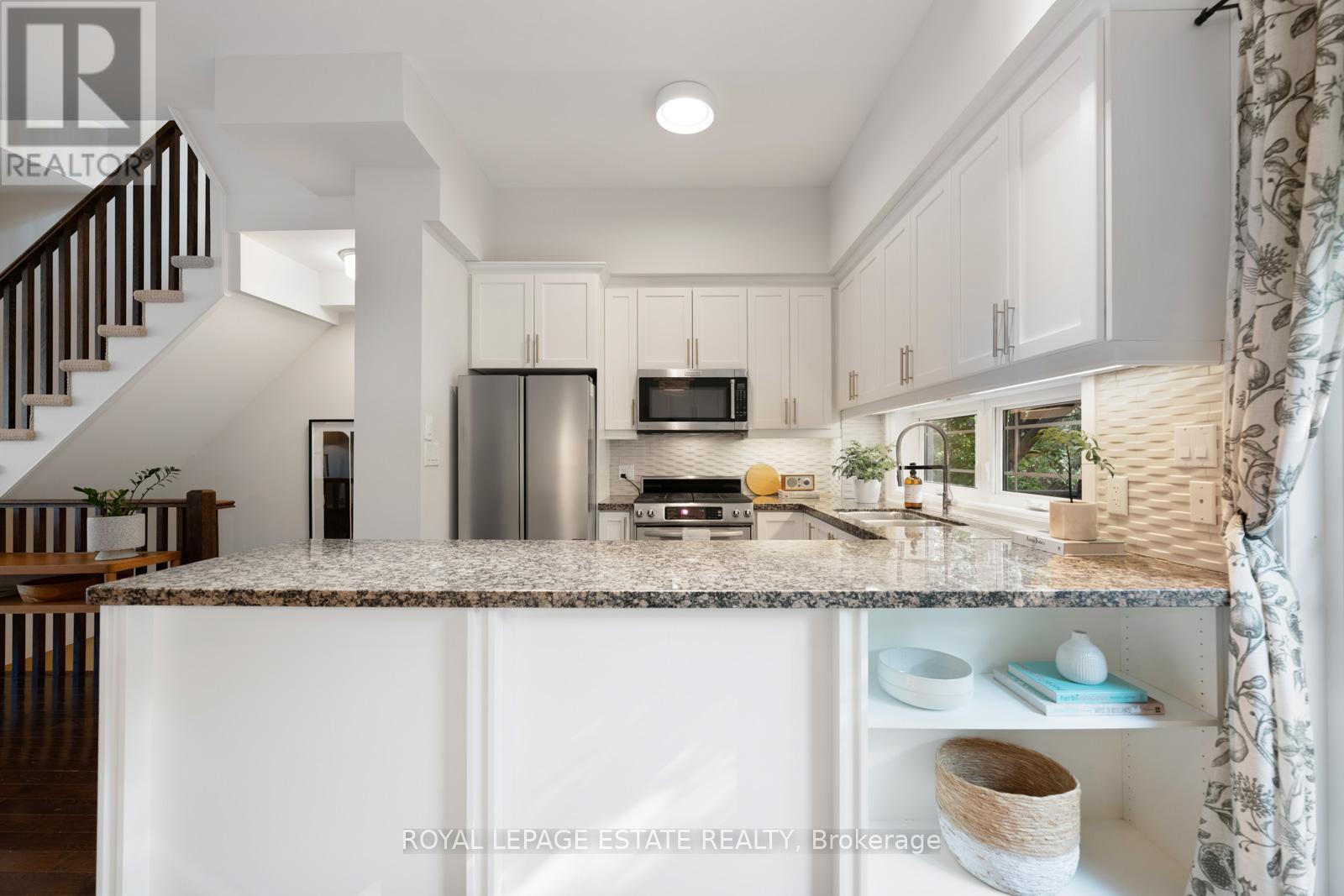18a Kimberley Avenue Toronto, Ontario M4E 2Z2
$1,099,000
So Unexpected!! Let Me Count The Ways....The Square Footage - Over 2200 Sq Ft Of Living Over Four Floors! A Sweet Private Yard, Great Deck For BBQ'ing In The Trees AND Three West-Facing Walkouts. This End Unit (Like A Semi) Has The Bonus Of A Side Yard Too AND A Country-Like Setting Where All The Children Play On Their Own Private Road With Only Seven Towns In The Pocket! A Garage Plus Another Parking Spot. And Three Ensuites!??!? Plus Two Powder Rooms! The Ceiling Heights (10 Ft Main, 9 Ft Primary Bedroom And Lower) And Plethora Of Windows Make It Even More Spacious And Bright. Entertaining Is A Breeze With The Open-Concept Large Main-Floor Space, Bedrooms Are Spacious, The Luxurious Primary Retreat Has A Walkout/Office/Ensuite And Room For Two King-Size Beds!! Second-Floor Laundry. Walk-Out Lower Level. Recent Upgrades Include Kitchen Cabinets, Main-Floor Powder Reno And Landscaping. Steps To Kingston Rd Village, Go Train, TTC And Of Course The YMCA. Or Stroll Through Glen Manor Ravine To The Beach And Queen. (id:35762)
Open House
This property has open houses!
2:00 pm
Ends at:4:00 pm
2:00 pm
Ends at:4:00 pm
Property Details
| MLS® Number | E12192913 |
| Property Type | Single Family |
| Neigbourhood | Beaches—East York |
| Community Name | East End-Danforth |
| ParkingSpaceTotal | 2 |
Building
| BathroomTotal | 5 |
| BedroomsAboveGround | 3 |
| BedroomsTotal | 3 |
| Appliances | Garage Door Opener Remote(s) |
| BasementDevelopment | Finished |
| BasementFeatures | Walk Out |
| BasementType | N/a (finished) |
| ConstructionStyleAttachment | Attached |
| CoolingType | Central Air Conditioning |
| ExteriorFinish | Brick |
| FlooringType | Hardwood |
| FoundationType | Block |
| HalfBathTotal | 2 |
| HeatingFuel | Natural Gas |
| HeatingType | Forced Air |
| StoriesTotal | 3 |
| SizeInterior | 1500 - 2000 Sqft |
| Type | Row / Townhouse |
| UtilityWater | Municipal Water |
Parking
| Garage |
Land
| Acreage | No |
| Sewer | Sanitary Sewer |
| SizeDepth | 55 Ft ,4 In |
| SizeFrontage | 21 Ft ,6 In |
| SizeIrregular | 21.5 X 55.4 Ft |
| SizeTotalText | 21.5 X 55.4 Ft |
Rooms
| Level | Type | Length | Width | Dimensions |
|---|---|---|---|---|
| Second Level | Bedroom 2 | 5.26 m | 3.61 m | 5.26 m x 3.61 m |
| Second Level | Bedroom 3 | 4.8 m | 3.53 m | 4.8 m x 3.53 m |
| Third Level | Office | 1.4 m | 1.4 m | 1.4 m x 1.4 m |
| Third Level | Primary Bedroom | 5.87 m | 5.28 m | 5.87 m x 5.28 m |
| Lower Level | Recreational, Games Room | 5.26 m | 3.58 m | 5.26 m x 3.58 m |
| Main Level | Living Room | 3.78 m | 3.18 m | 3.78 m x 3.18 m |
| Main Level | Dining Room | 4.29 m | 3.61 m | 4.29 m x 3.61 m |
| Main Level | Kitchen | 2.82 m | 2.79 m | 2.82 m x 2.79 m |
| Main Level | Family Room | 3.58 m | 2.46 m | 3.58 m x 2.46 m |
Interested?
Contact us for more information
Shea Elizabeth Warrington
Salesperson
2301 Queen Street East
Toronto, Ontario M4E 1G7














































