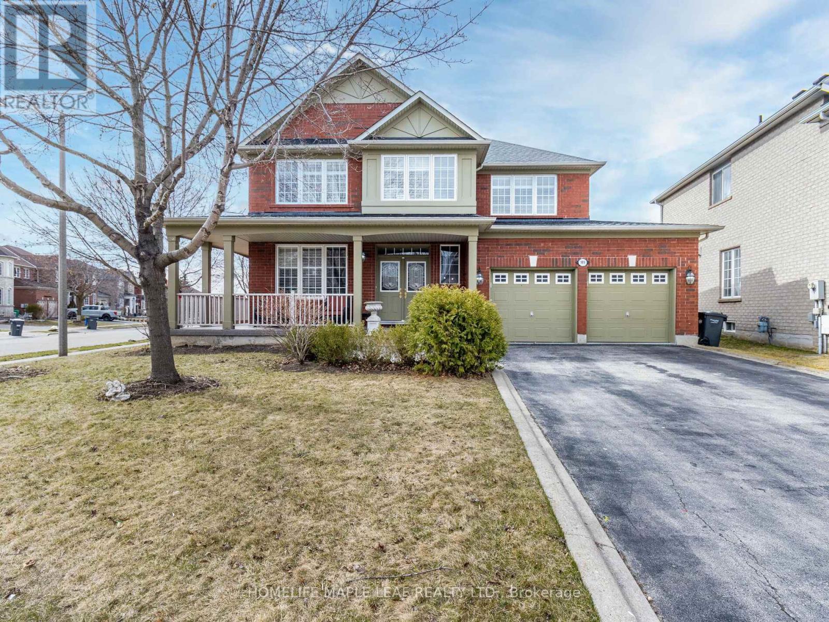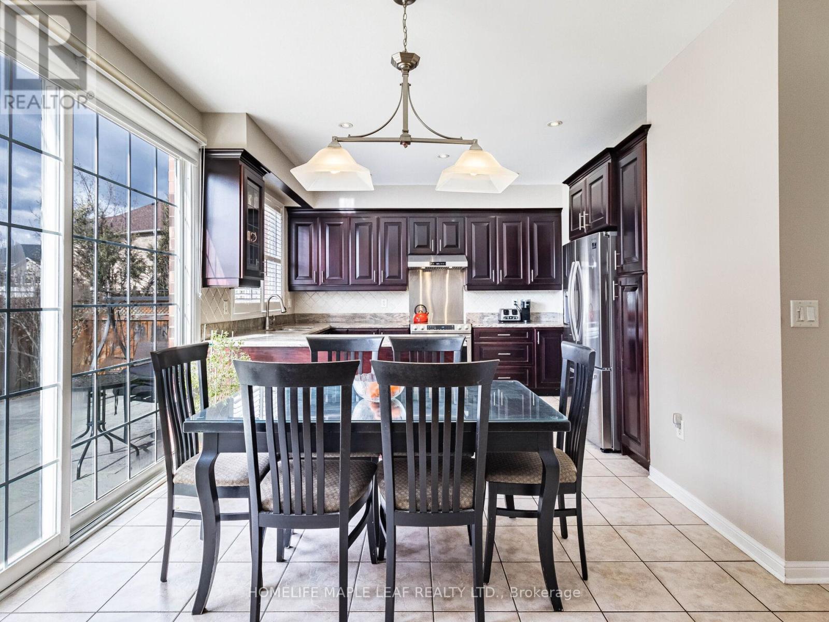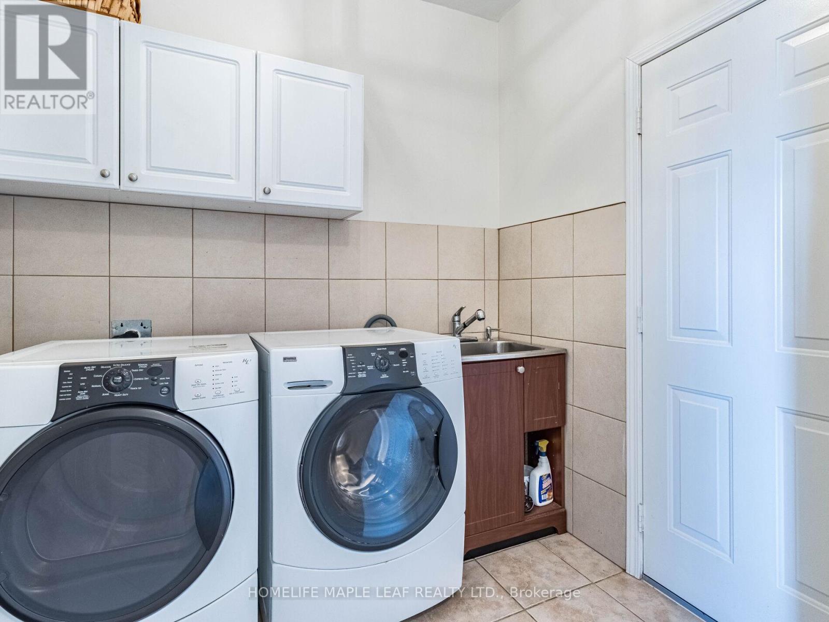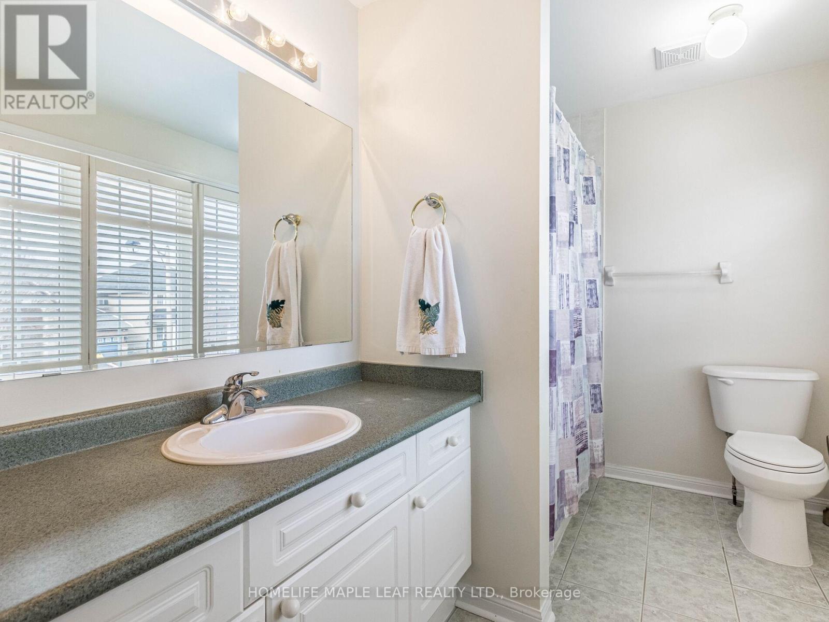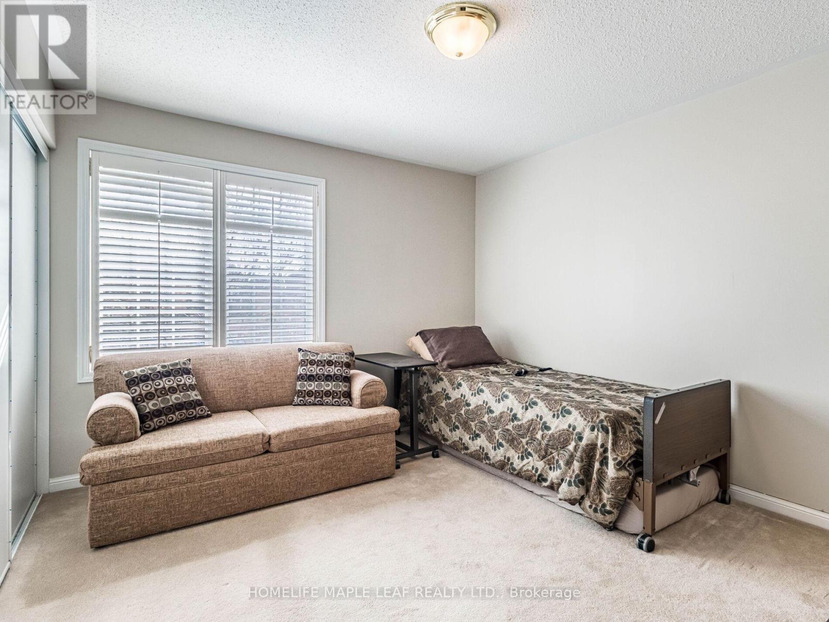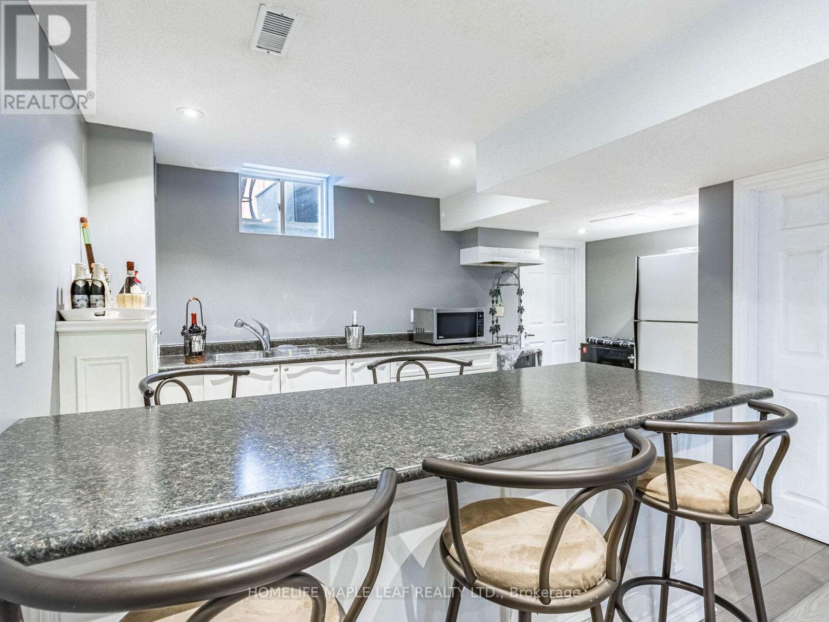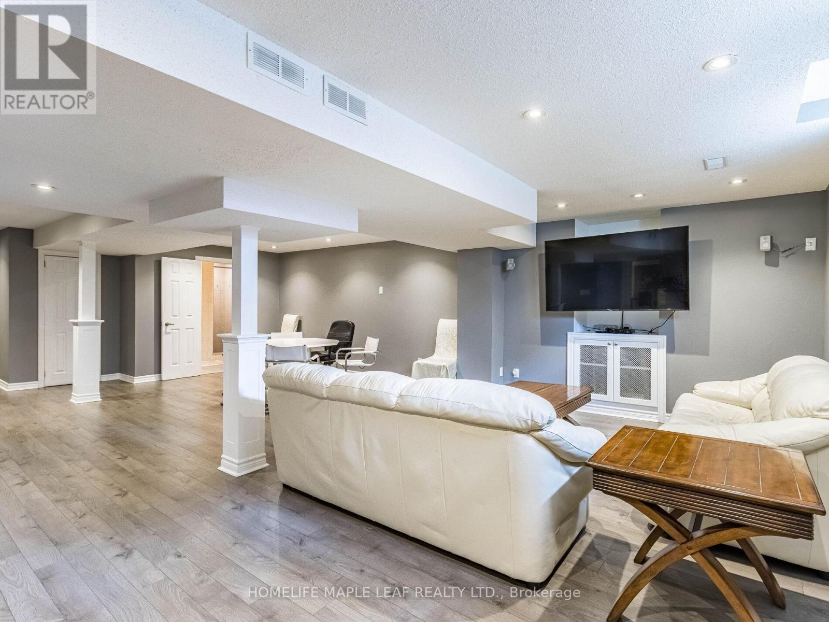189 Treeline Boulevard Brampton, Ontario L6P 1E8
$1,349,999
Stunning 4-Bedroom Family Home with Finished Basement & Gorgeous Outdoor Space A Must-See! Welcome to this beautiful, move-in-ready 4-bedroom, 4.5-bathroom home, perfectly designed for modern living and entertaining. From the professionally finished basement to the expansive backyard patio, every inch of this property has been thoughtfully upgraded to provide comfort, convenience, and style. Key Features: 4 Spacious Bedrooms & 4.5 Bathrooms Including 2 ensuites and a convenient full basement washroom. Upgraded 200 Amp Electrical Panel Modern electrical capacity that supports all your homes needs 2-Car Garage & Parking for 4 More Cars No need to worry about parking with ample space for 6 average sized vehicles between the garage and driveway. Wrap-Around Front Porch A charming feature for relaxing and enjoying the outdoors in style. 600 Sq Ft Backyard Patio Perfect for outdoor dining, BBQs, or just unwinding in your own private oasis. Landscaped Yard Beautifully maintained landscaping that adds curb appeal. Professionally Finished Basement Complete with fridge, sink, and an oven plug installed, making it the perfect recreation area. Elegant Crown Molding Adds a sophisticated touch throughout the home. Large Cold Room Ideal for extra storage or preserving seasonal items. Hardwood Floors Gorgeous hardwood flooring flows through the living room, dining room, family room, stairs, and upstairs hallway. Upgraded Kitchen The modern kitchen features stainless steel appliances, granite countertops, and upgraded cabinetry, making it both stylish and functional. California Shutters & Window Coverings High-end California shutters, blinds, and window coverings throughout the home for privacy and style. Prime Location Close to top-rated schools, parks, shopping, and public transit, offering convenience. This home is truly a gem, offering a perfect combination of luxury, practicality, and prime location. (id:35762)
Property Details
| MLS® Number | W12079292 |
| Property Type | Single Family |
| Community Name | Vales of Castlemore |
| AmenitiesNearBy | Hospital, Park, Place Of Worship, Public Transit, Schools |
| ParkingSpaceTotal | 4 |
| Structure | Patio(s), Porch |
Building
| BathroomTotal | 5 |
| BedroomsAboveGround | 4 |
| BedroomsTotal | 4 |
| Age | 16 To 30 Years |
| Amenities | Fireplace(s) |
| Appliances | Garage Door Opener Remote(s), Central Vacuum, Water Heater, Dishwasher, Dryer, Hood Fan, Stove, Washer, Window Coverings, Refrigerator |
| BasementDevelopment | Finished |
| BasementType | N/a (finished) |
| ConstructionStyleAttachment | Detached |
| CoolingType | Central Air Conditioning |
| ExteriorFinish | Brick |
| FireProtection | Smoke Detectors |
| FireplacePresent | Yes |
| FlooringType | Hardwood, Tile, Carpeted |
| FoundationType | Concrete |
| HalfBathTotal | 1 |
| HeatingFuel | Natural Gas |
| HeatingType | Forced Air |
| StoriesTotal | 2 |
| SizeInterior | 2000 - 2500 Sqft |
| Type | House |
| UtilityWater | Municipal Water |
Parking
| Garage |
Land
| Acreage | No |
| FenceType | Fully Fenced, Fenced Yard |
| LandAmenities | Hospital, Park, Place Of Worship, Public Transit, Schools |
| LandscapeFeatures | Landscaped |
| Sewer | Sanitary Sewer |
| SizeDepth | 83 Ft ,10 In |
| SizeFrontage | 78 Ft ,3 In |
| SizeIrregular | 78.3 X 83.9 Ft |
| SizeTotalText | 78.3 X 83.9 Ft |
Rooms
| Level | Type | Length | Width | Dimensions |
|---|---|---|---|---|
| Second Level | Bedroom | 5.3 m | 3.55 m | 5.3 m x 3.55 m |
| Second Level | Bedroom 2 | 4.01 m | 3.76 m | 4.01 m x 3.76 m |
| Second Level | Bedroom 3 | 3.35 m | 3.35 m | 3.35 m x 3.35 m |
| Second Level | Bedroom 4 | 3.66 m | 3.35 m | 3.66 m x 3.35 m |
| Ground Level | Living Room | 3.5 m | 3.04 m | 3.5 m x 3.04 m |
| Ground Level | Dining Room | 3.5 m | 3.04 m | 3.5 m x 3.04 m |
| Ground Level | Family Room | 5.18 m | 3.66 m | 5.18 m x 3.66 m |
| Ground Level | Eating Area | 2.74 m | 0.35 m | 2.74 m x 0.35 m |
| Ground Level | Laundry Room | Measurements not available |
Utilities
| Sewer | Installed |
Interested?
Contact us for more information
Alpesh Gandhi
Salesperson
80 Eastern Avenue #3
Brampton, Ontario L6W 1X9

