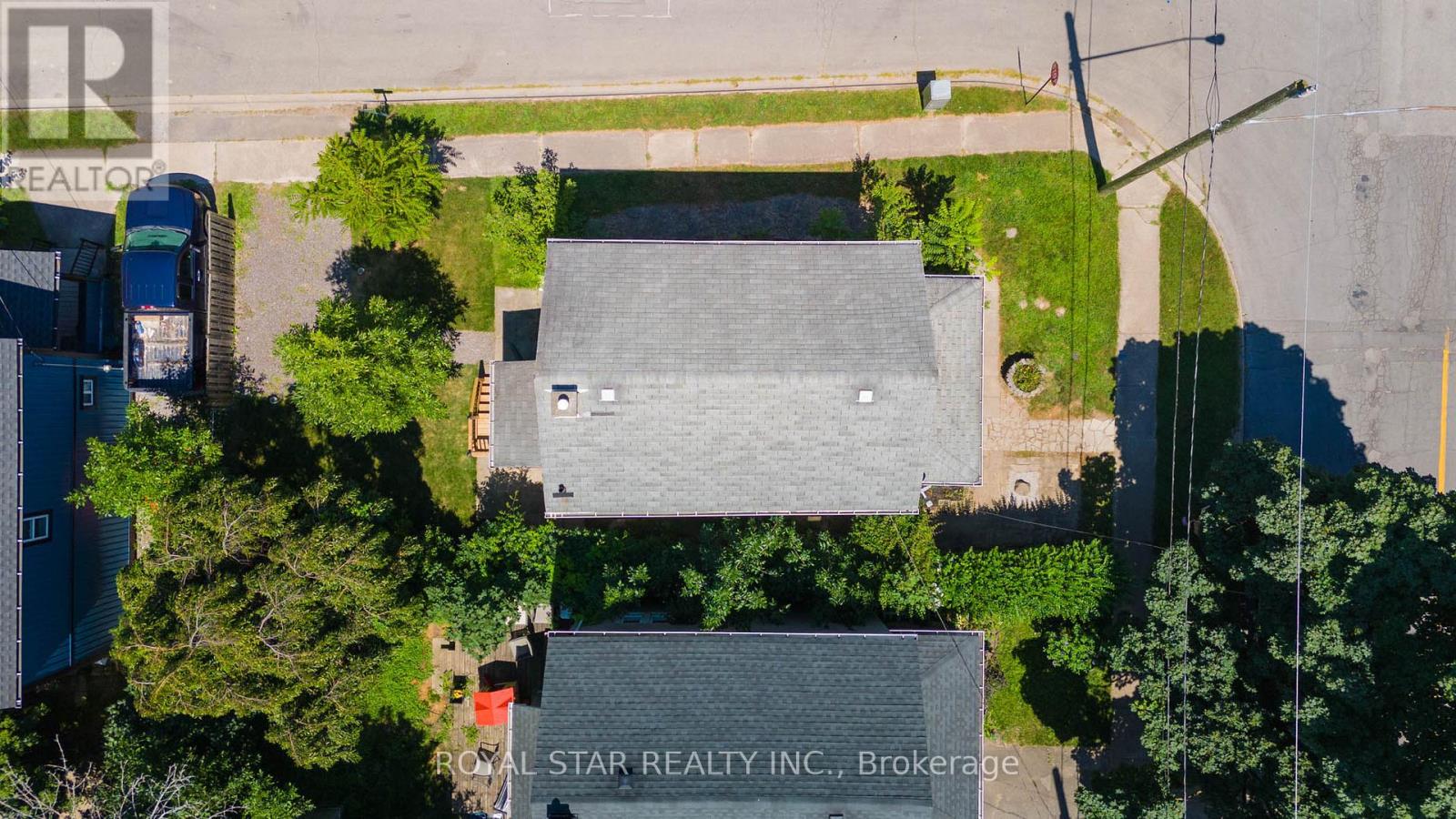245 West Beaver Creek Rd #9B
(289)317-1288
189 Ross Street Welland, Ontario L3B 2N1
3 Bedroom
1 Bathroom
700 - 1100 sqft
Central Air Conditioning
Forced Air
$415,500
Renovated & Move-In Ready! This Charming, Single-Family Corner Lot Has Great Natural Light Flowing Throughout The Main Floor And Upper Bedrooms. Welcome The Morning Sunrise From Your Front, Covered Porch Overlooking Your Garden. This 3-Bedroom Home Is Ideally Situated Near The Welland Canal & Merritt Island Park, With Close Proximity To Schools, Walking Distance To Welland Child Care Centre, A Neighbourhood Park, Downtown And The Welland Bus Terminal. The Large Unfinished Basement Lends Itself To Ample Storage Space, A Play Area Or A Game Room - Use Your Imagination. (id:35762)
Property Details
| MLS® Number | X12046581 |
| Property Type | Single Family |
| Community Name | 768 - Welland Downtown |
| AmenitiesNearBy | Park, Place Of Worship, Public Transit, Schools |
| EquipmentType | Water Heater - Tankless |
| Features | Carpet Free |
| ParkingSpaceTotal | 1 |
| RentalEquipmentType | Water Heater - Tankless |
| Structure | Porch |
Building
| BathroomTotal | 1 |
| BedroomsAboveGround | 3 |
| BedroomsTotal | 3 |
| Age | 100+ Years |
| Appliances | Water Heater - Tankless, Dryer, Stove, Washer, Refrigerator |
| BasementDevelopment | Unfinished |
| BasementType | Full (unfinished) |
| ConstructionStyleAttachment | Detached |
| CoolingType | Central Air Conditioning |
| ExteriorFinish | Vinyl Siding |
| FoundationType | Block |
| HeatingFuel | Natural Gas |
| HeatingType | Forced Air |
| StoriesTotal | 2 |
| SizeInterior | 700 - 1100 Sqft |
| Type | House |
| UtilityWater | Municipal Water |
Parking
| No Garage |
Land
| Acreage | No |
| LandAmenities | Park, Place Of Worship, Public Transit, Schools |
| Sewer | Sanitary Sewer |
| SizeDepth | 81 Ft ,6 In |
| SizeFrontage | 34 Ft |
| SizeIrregular | 34 X 81.5 Ft |
| SizeTotalText | 34 X 81.5 Ft|under 1/2 Acre |
| SurfaceWater | River/stream |
| ZoningDescription | Rl2 |
Rooms
| Level | Type | Length | Width | Dimensions |
|---|---|---|---|---|
| Second Level | Bedroom | 4.42 m | 2.7 m | 4.42 m x 2.7 m |
| Second Level | Bedroom 2 | 3.2 m | 2.7 m | 3.2 m x 2.7 m |
| Second Level | Bedroom 3 | 2.29 m | 2.03 m | 2.29 m x 2.03 m |
| Second Level | Bathroom | 1.98 m | 1.24 m | 1.98 m x 1.24 m |
| Main Level | Kitchen | 3.53 m | 2.21 m | 3.53 m x 2.21 m |
| Main Level | Dining Room | 2.36 m | 2.84 m | 2.36 m x 2.84 m |
| Main Level | Mud Room | 1.68 m | 2.29 m | 1.68 m x 2.29 m |
| Main Level | Living Room | 4.27 m | 3.2 m | 4.27 m x 3.2 m |
Interested?
Contact us for more information
Wendy Singh
Salesperson
Royal Star Realty Inc.
170 Steelwell Rd Unit 200
Brampton, Ontario L6T 5T3
170 Steelwell Rd Unit 200
Brampton, Ontario L6T 5T3





























