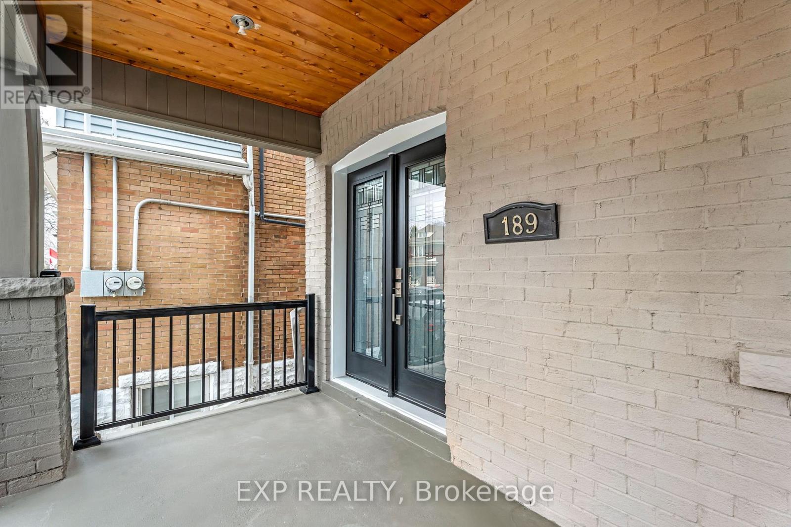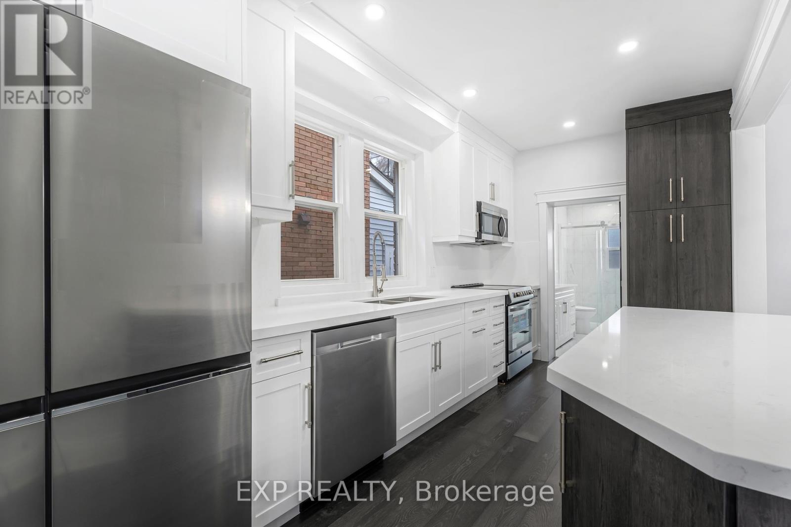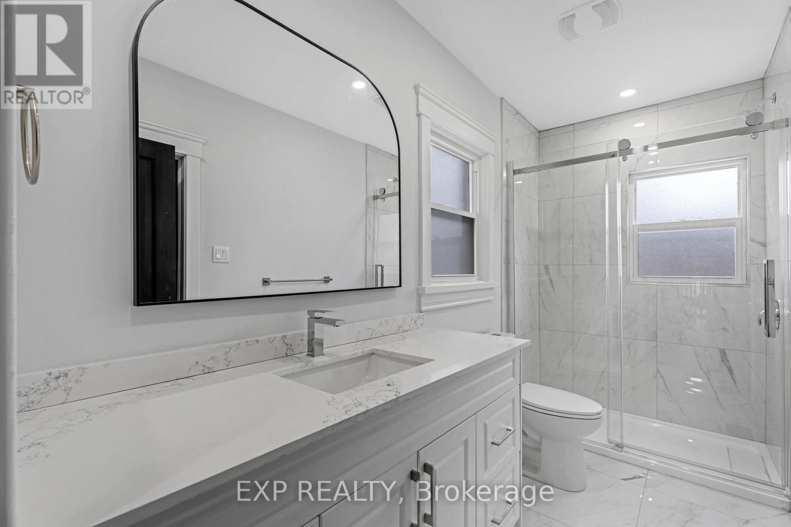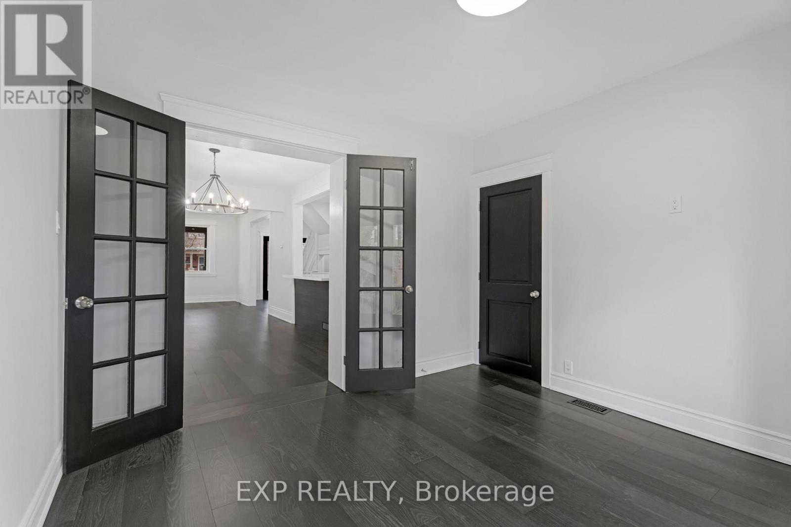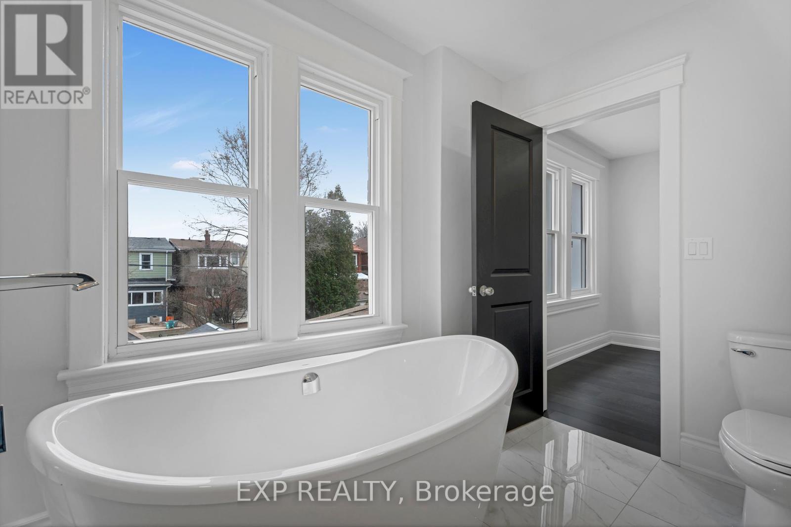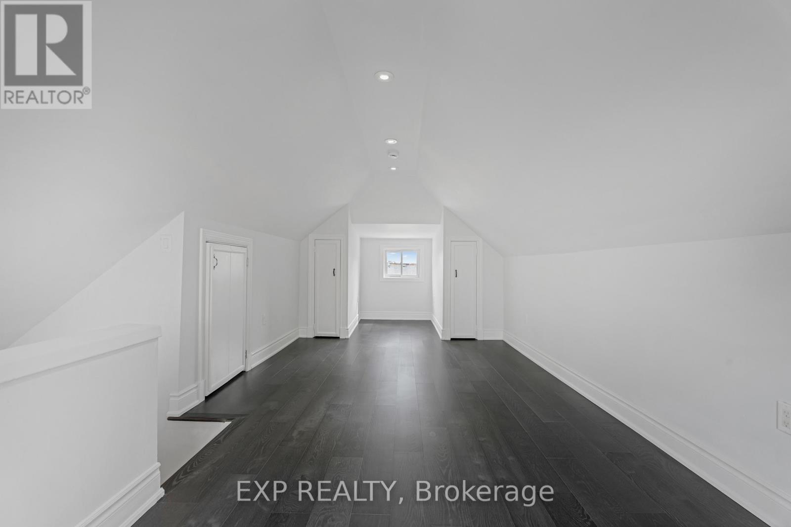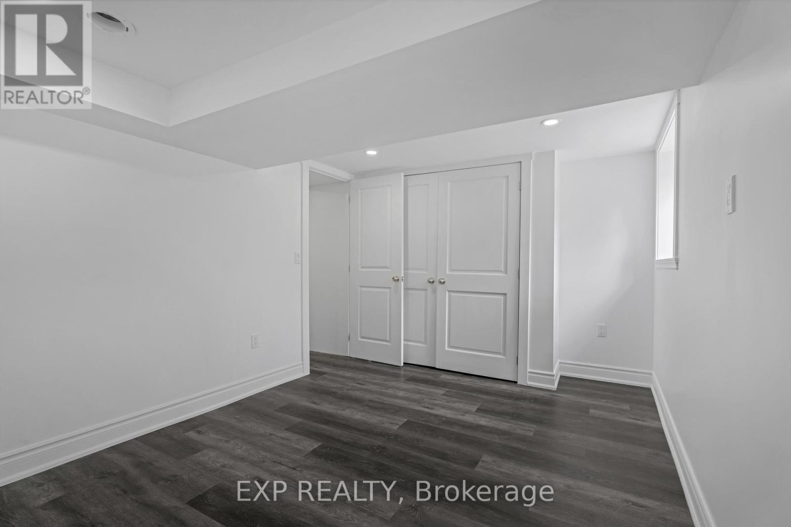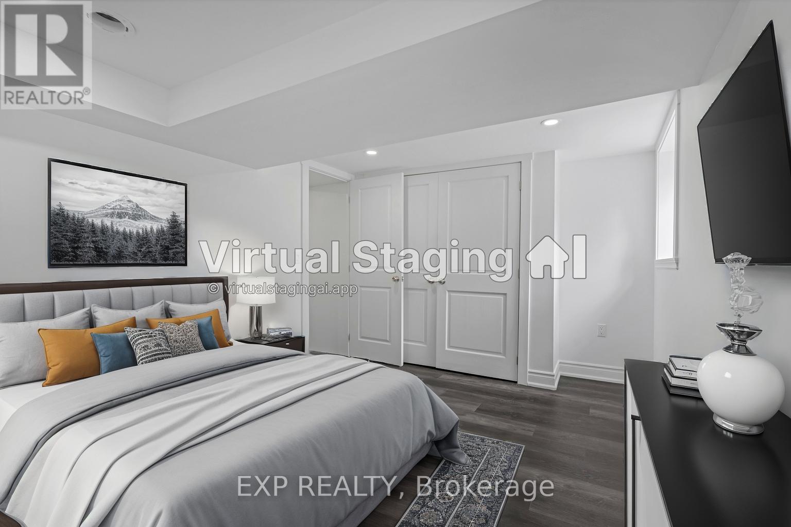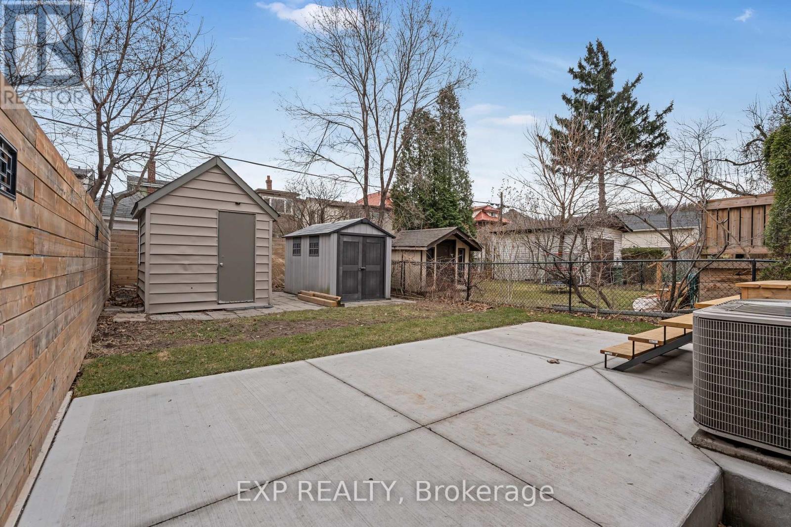189 Ottawa Street Hamilton, Ontario L8K 2E7
$799,000
Welcome to 189 Ottawa Street South, a beautifully remodeled home offering 1,761 sq ft of upper-level living space plus 620 sq ft of a finished basement. Located in Hamilton's sought-after Delta neighborhood, this spacious 5+1 bedroom, 4-bathroom home seamlessly blends classic charm with modern upgrades. Brand-new concrete driveway and backyard patio, a pressure-treated deck perfect for outdoor enjoyment. Fully fenced yard for privacy & new sod on the front lawn. New front concrete steps and aluminum porch railing for added curb appeal. Engineered hardwood flooring throughout the main & upper levels, with luxury vinyl plank in the basement. All bathrooms feature large porcelain tiles, new vanities with quartz countertops, & modern fixtures. Separate side entrance leading to the basement ideal for multi-generational living. Two brand-new kitchens one on the main level & one in the basement. Quartz countertops & matching quartz backsplash in both kitchens. All new stainless steel appliances. New high-efficiency furnace for optimal comfort & energy savings. New sump pump, waterproofed basement, back flow preventer, & cleanouts for added peace of mind. Basement bedroom includes a large egress window for safety & natural light. Two laundry areas for added convenience. Situated in the heart of Delta, a neighborhood known for tree-lined streets and a vibrant community atmosphere. Easy commuting, nearby public transit, including bus routes & the future LRT line. Steps from the Ottawa Street shopping district enjoy unique boutiques, restaurants, coffee shops. Close to schools & parks, making it a perfect choice for families. This home offers a rare opportunity to own a spacious, modernized property in one of Hamiltons most desirable areas. Whether you're looking for a family home or an investment property, this property delivers versatility, style, & exceptional value. (id:35762)
Property Details
| MLS® Number | X12068137 |
| Property Type | Single Family |
| Neigbourhood | The Delta |
| Community Name | Delta |
| EquipmentType | Water Heater |
| Features | Paved Yard, Carpet Free, Sump Pump |
| ParkingSpaceTotal | 1 |
| RentalEquipmentType | Water Heater |
| Structure | Patio(s) |
Building
| BathroomTotal | 4 |
| BedroomsAboveGround | 5 |
| BedroomsBelowGround | 1 |
| BedroomsTotal | 6 |
| Age | 100+ Years |
| Appliances | Water Heater, Dishwasher, Dryer, Microwave, Stove, Washer, Refrigerator |
| BasementDevelopment | Finished |
| BasementFeatures | Separate Entrance |
| BasementType | N/a (finished) |
| ConstructionStyleAttachment | Detached |
| CoolingType | Central Air Conditioning |
| ExteriorFinish | Brick, Vinyl Siding |
| FoundationType | Block |
| HeatingFuel | Natural Gas |
| HeatingType | Forced Air |
| StoriesTotal | 3 |
| SizeInterior | 1500 - 2000 Sqft |
| Type | House |
| UtilityWater | Municipal Water |
Parking
| No Garage |
Land
| Acreage | No |
| Sewer | Sanitary Sewer |
| SizeDepth | 100 Ft |
| SizeFrontage | 25 Ft |
| SizeIrregular | 25 X 100 Ft |
| SizeTotalText | 25 X 100 Ft |
Rooms
| Level | Type | Length | Width | Dimensions |
|---|---|---|---|---|
| Second Level | Bathroom | 1.75 m | 2.31 m | 1.75 m x 2.31 m |
| Second Level | Laundry Room | 0.89 m | 0.91 m | 0.89 m x 0.91 m |
| Second Level | Bedroom 2 | 2.74 m | 3.53 m | 2.74 m x 3.53 m |
| Second Level | Bedroom 3 | 2.67 m | 4.01 m | 2.67 m x 4.01 m |
| Second Level | Primary Bedroom | 2.67 m | 4.17 m | 2.67 m x 4.17 m |
| Second Level | Bathroom | 2.74 m | 2.69 m | 2.74 m x 2.69 m |
| Third Level | Bedroom 5 | 2.79 m | 8.15 m | 2.79 m x 8.15 m |
| Basement | Bathroom | 2.62 m | 1.52 m | 2.62 m x 1.52 m |
| Basement | Living Room | 2.62 m | 4.52 m | 2.62 m x 4.52 m |
| Basement | Kitchen | 2.79 m | 5.46 m | 2.79 m x 5.46 m |
| Basement | Bedroom | 5.11 m | 2.95 m | 5.11 m x 2.95 m |
| Main Level | Foyer | 2.34 m | 3.73 m | 2.34 m x 3.73 m |
| Main Level | Living Room | 3.1 m | 4.47 m | 3.1 m x 4.47 m |
| Main Level | Dining Room | 3.1 m | 4.34 m | 3.1 m x 4.34 m |
| Main Level | Kitchen | 2.69 m | 5.11 m | 2.69 m x 5.11 m |
| Main Level | Bedroom | 3.38 m | 3.56 m | 3.38 m x 3.56 m |
| Main Level | Bathroom | 5.5 m | 11.8 m | 5.5 m x 11.8 m |
Utilities
| Cable | Installed |
| Sewer | Installed |
https://www.realtor.ca/real-estate/28134651/189-ottawa-street-hamilton-delta-delta
Interested?
Contact us for more information
Nancy Mackay
Salesperson
21 King St W Unit A 5/fl
Hamilton, Ontario L8P 4W7


