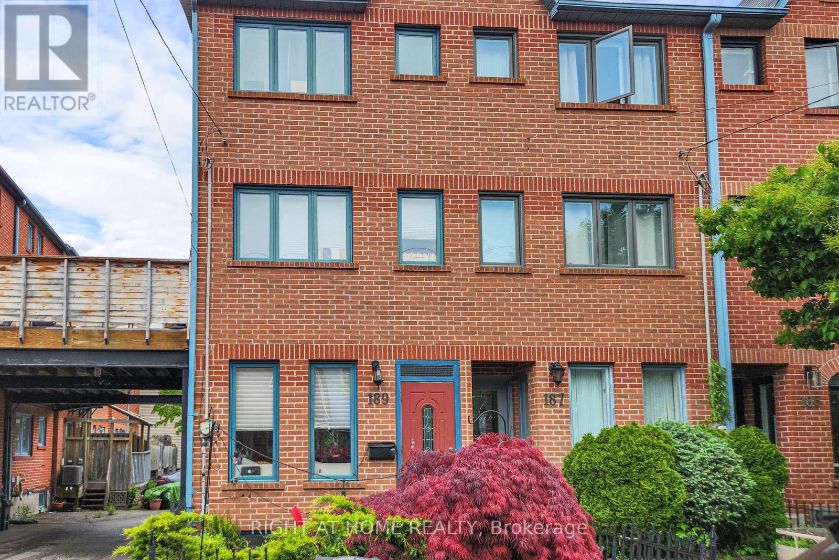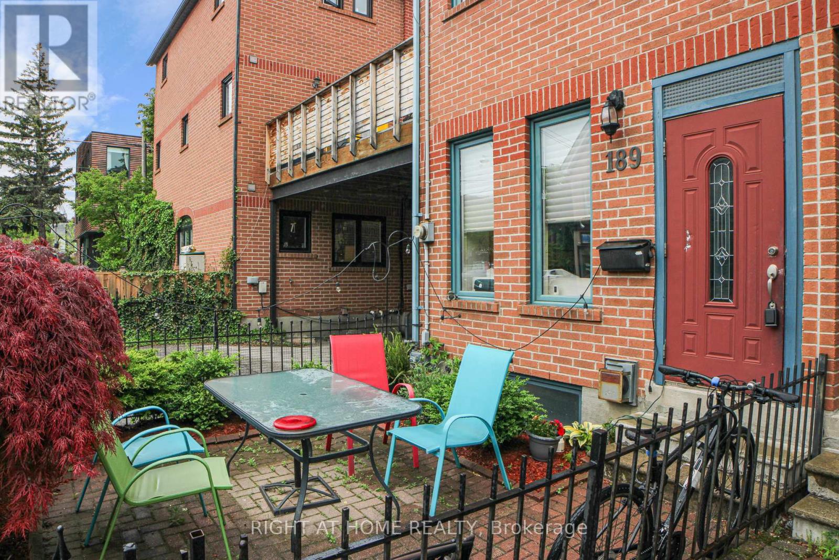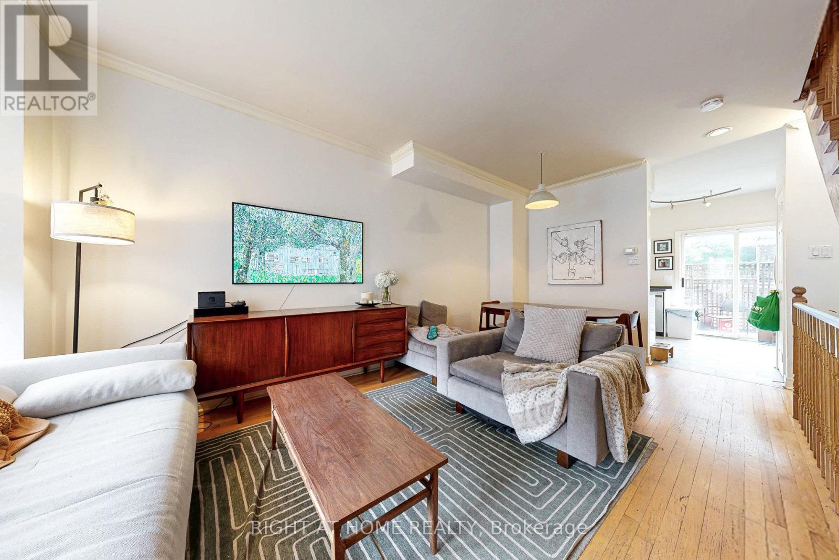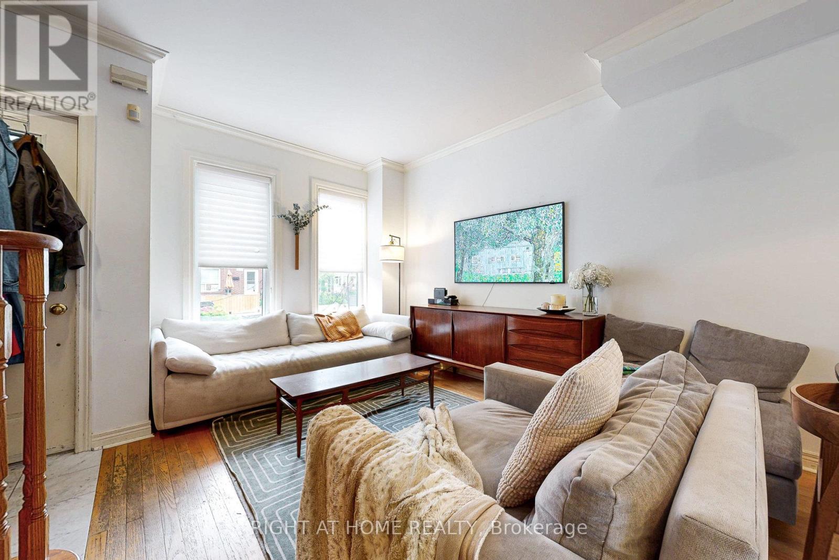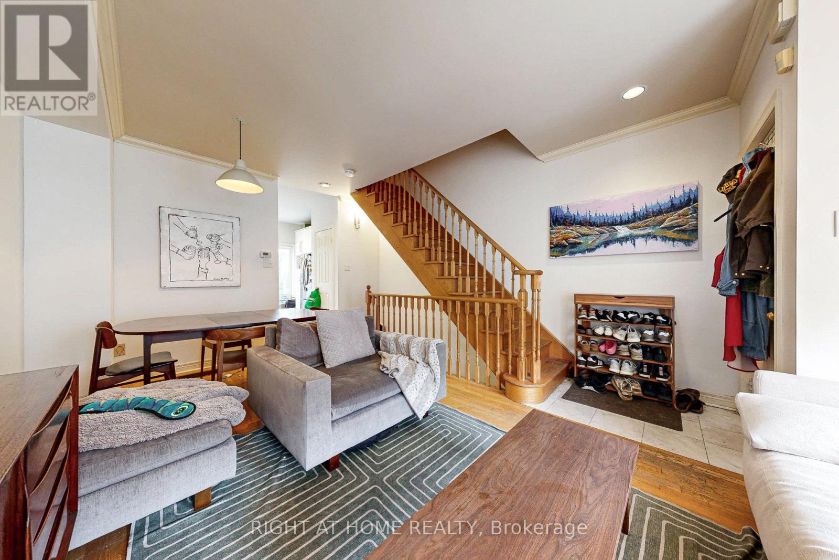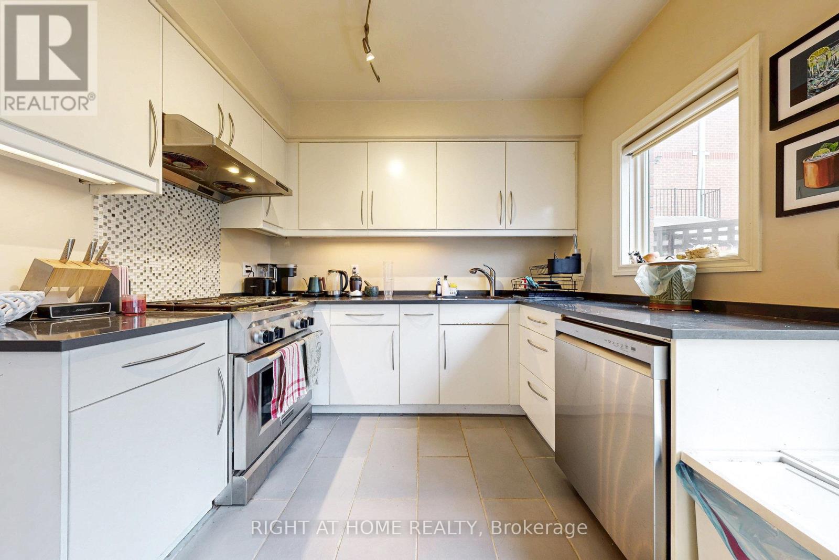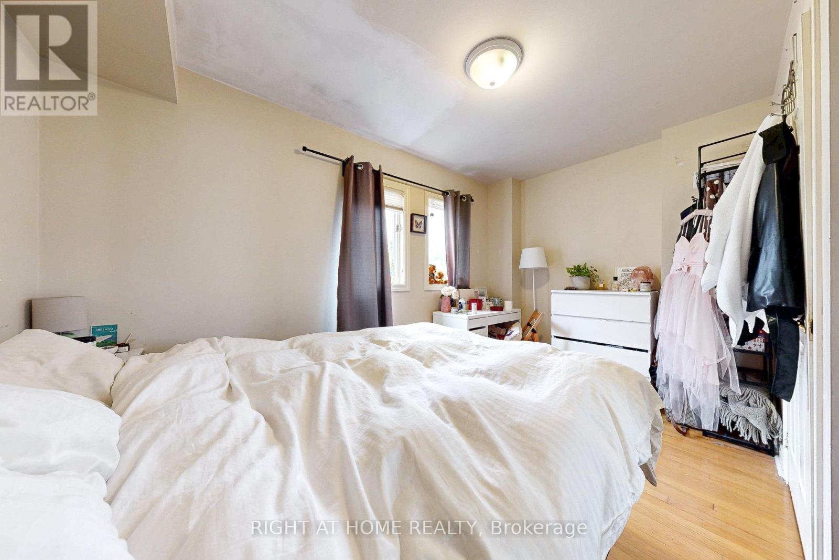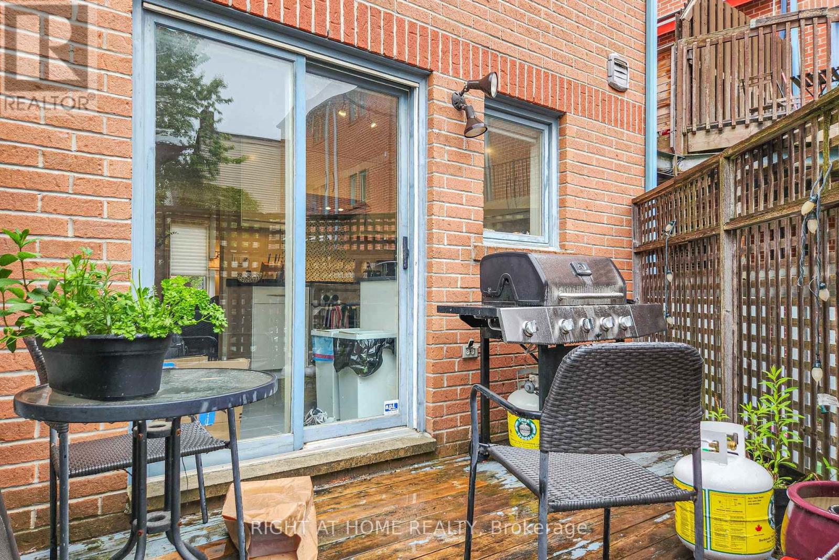245 West Beaver Creek Rd #9B
(289)317-1288
189 Lippincott Street Toronto, Ontario M5S 2P3
3 Bedroom
3 Bathroom
700 - 1100 sqft
Fireplace
Central Air Conditioning
Forced Air
$1,099,000
This Harbord Village three bedroom, three bathroom, freehold townhouse (end unit, so like a semi) has a finished basement rec room with a fireplace, a cute rear deck and assigned parking in the rear. The large third floor primary bedroom has an ensuite bathroom and walk-in closet. Wonderful opportunity to live close to The Annex, Little Italy, Bloor and College restaurants, stores and shops. (id:35762)
Property Details
| MLS® Number | C12187866 |
| Property Type | Single Family |
| Neigbourhood | University—Rosedale |
| Community Name | University |
| Features | Irregular Lot Size |
| ParkingSpaceTotal | 1 |
Building
| BathroomTotal | 3 |
| BedroomsAboveGround | 3 |
| BedroomsTotal | 3 |
| Amenities | Fireplace(s) |
| Appliances | Dryer, Stove, Washer, Refrigerator |
| BasementDevelopment | Finished |
| BasementType | N/a (finished) |
| ConstructionStyleAttachment | Attached |
| CoolingType | Central Air Conditioning |
| ExteriorFinish | Brick |
| FireplacePresent | Yes |
| FlooringType | Hardwood |
| FoundationType | Concrete |
| HeatingFuel | Natural Gas |
| HeatingType | Forced Air |
| StoriesTotal | 3 |
| SizeInterior | 700 - 1100 Sqft |
| Type | Row / Townhouse |
| UtilityWater | Municipal Water |
Parking
| No Garage |
Land
| Acreage | No |
| Sewer | Sanitary Sewer |
| SizeDepth | 11.77 M |
| SizeFrontage | 4.26 M |
| SizeIrregular | 4.3 X 11.8 M |
| SizeTotalText | 4.3 X 11.8 M |
Rooms
| Level | Type | Length | Width | Dimensions |
|---|---|---|---|---|
| Second Level | Bedroom | 2.93 m | 3.91 m | 2.93 m x 3.91 m |
| Second Level | Bedroom | 2.56 m | 3.91 m | 2.56 m x 3.91 m |
| Third Level | Primary Bedroom | 6.49 m | 3.91 m | 6.49 m x 3.91 m |
| Basement | Recreational, Games Room | 5.46 m | 3.91 m | 5.46 m x 3.91 m |
| Basement | Utility Room | 2.68 m | 2.29 m | 2.68 m x 2.29 m |
| Main Level | Living Room | 5.64 m | 3.91 m | 5.64 m x 3.91 m |
| Main Level | Dining Room | 5.64 m | 3.91 m | 5.64 m x 3.91 m |
| Main Level | Kitchen | 2.89 m | 3.91 m | 2.89 m x 3.91 m |
https://www.realtor.ca/real-estate/28398582/189-lippincott-street-toronto-university-university
Interested?
Contact us for more information
Fania Alexander Belaoussoff
Broker
Right At Home Realty
1396 Don Mills Rd Unit B-121
Toronto, Ontario M3B 0A7
1396 Don Mills Rd Unit B-121
Toronto, Ontario M3B 0A7

