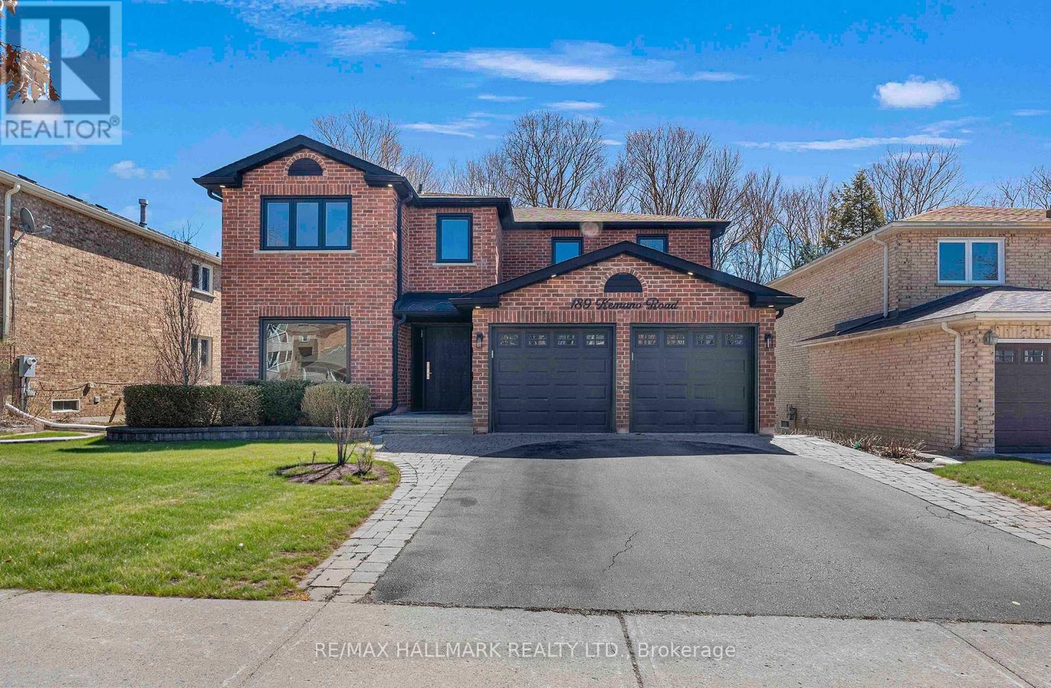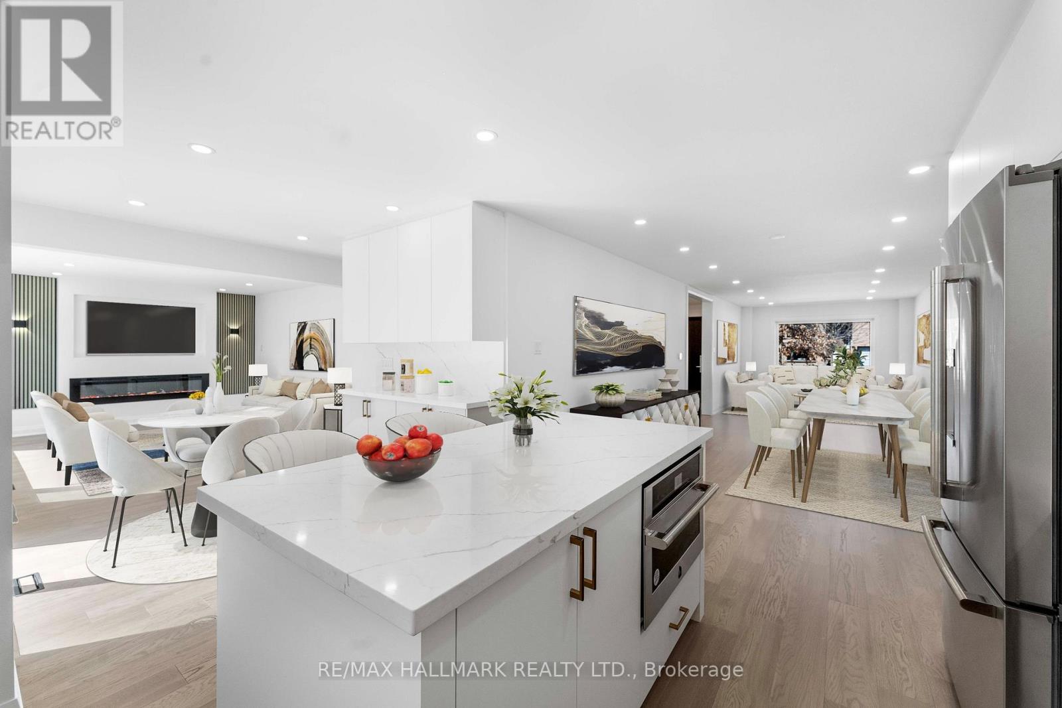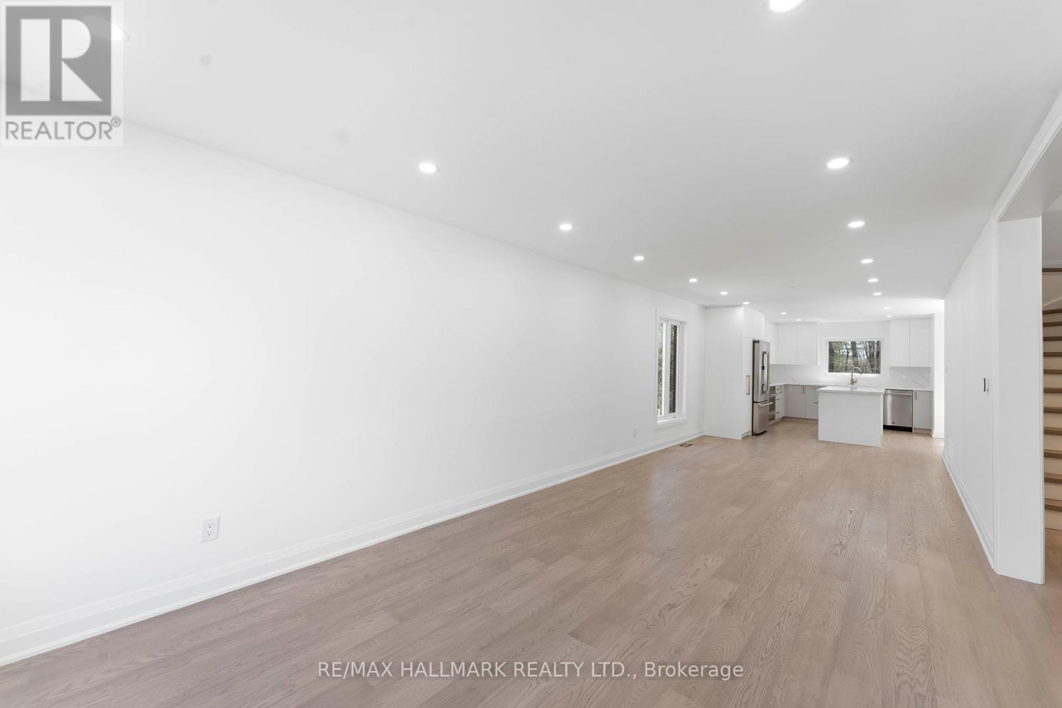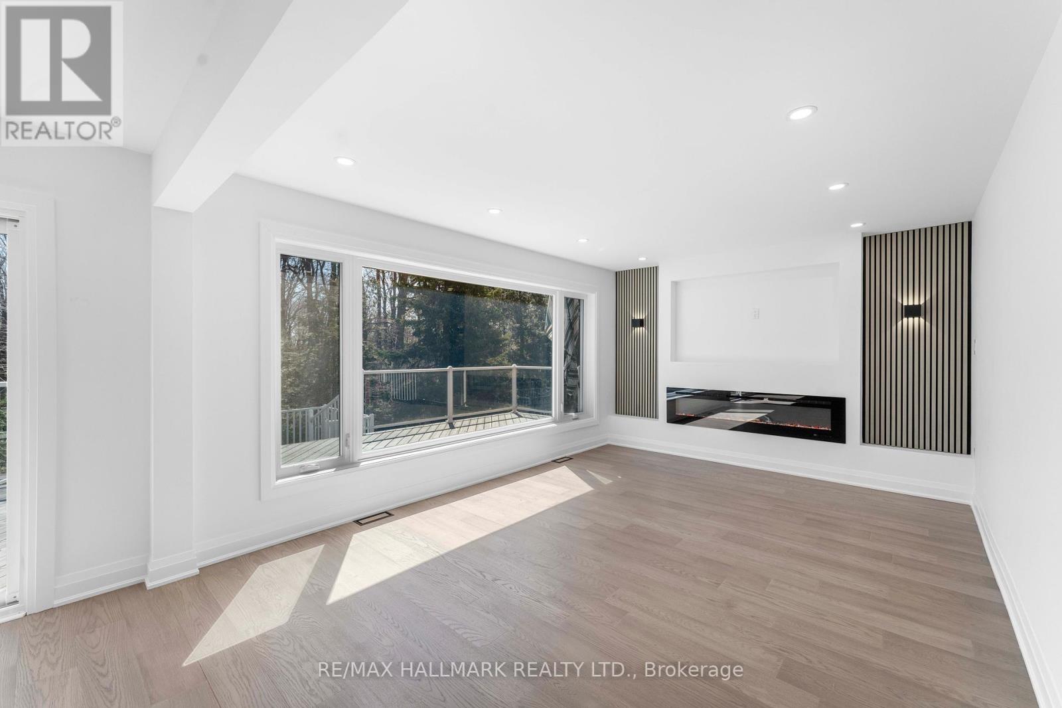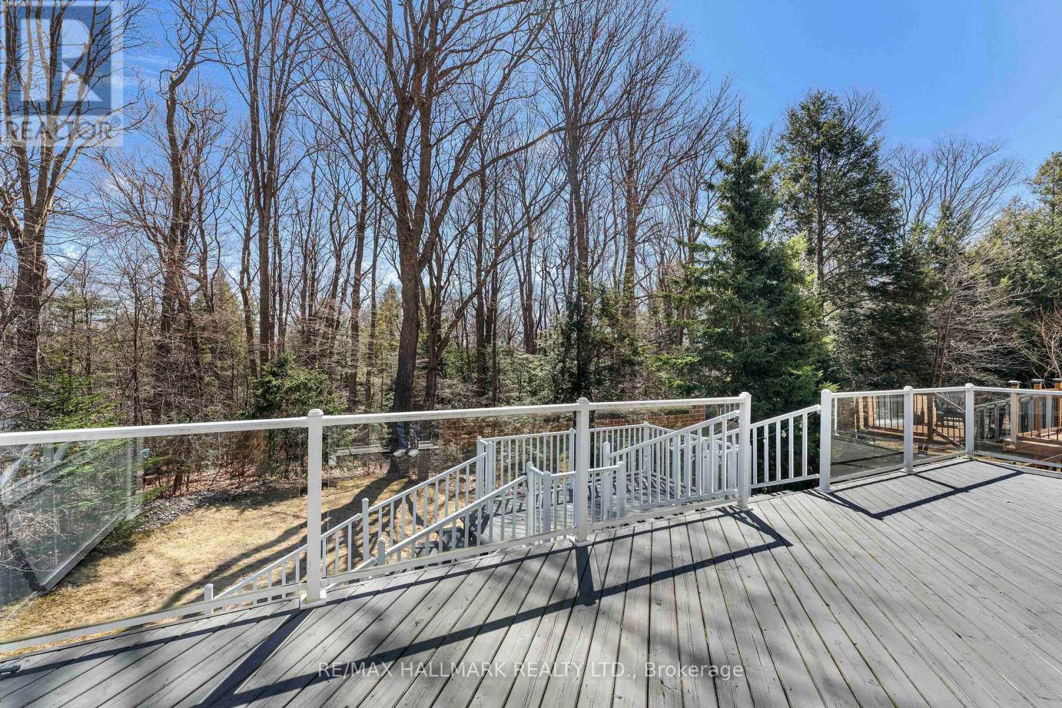189 Kemano Road Aurora, Ontario L4G 4Z3
$1,899,000
This beautifully renovated home is tucked away on a quiet street in one of Auroras most family-friendly neighbourhoods. No detail was spared in this tastefully top-to-bottom transformation - crafted with the highest level of workmanship, nearly every inch of the interior is brand new. Almost everything inside is brand new, finished with care and attention to detail that truly sets it apart. From the moment you walk in, youll feel the quality, this isnt your average home. The backyard opens directly onto a peaceful ravine, offering privacy, greenery, and a sense of calm thats hard to find. Its the perfect place for families, with great schools nearby, quiet streets, and a real sense of community. (Lower lever walk out to the backyard no steps!) (id:35762)
Open House
This property has open houses!
2:00 pm
Ends at:4:00 pm
Property Details
| MLS® Number | N12095609 |
| Property Type | Single Family |
| Neigbourhood | Aurora Heights |
| Community Name | Aurora Heights |
| AmenitiesNearBy | Park |
| Features | Wooded Area, Ravine, Conservation/green Belt, In-law Suite |
| ParkingSpaceTotal | 5 |
| ViewType | River View |
Building
| BathroomTotal | 5 |
| BedroomsAboveGround | 4 |
| BedroomsBelowGround | 1 |
| BedroomsTotal | 5 |
| Amenities | Fireplace(s) |
| Appliances | Garage Door Opener Remote(s), Central Vacuum, Dishwasher, Dryer, Microwave, Oven, Stove, Washer, Whirlpool, Refrigerator |
| BasementDevelopment | Finished |
| BasementFeatures | Walk Out |
| BasementType | N/a (finished) |
| ConstructionStyleAttachment | Detached |
| CoolingType | Central Air Conditioning |
| ExteriorFinish | Brick Facing |
| FireplacePresent | Yes |
| FlooringType | Hardwood, Laminate |
| FoundationType | Concrete |
| HalfBathTotal | 1 |
| HeatingFuel | Natural Gas |
| HeatingType | Heat Pump |
| StoriesTotal | 2 |
| SizeInterior | 2500 - 3000 Sqft |
| Type | House |
| UtilityWater | Municipal Water |
Parking
| Garage |
Land
| Acreage | No |
| FenceType | Fenced Yard |
| LandAmenities | Park |
| Sewer | Sanitary Sewer |
| SizeDepth | 164 Ft ,1 In |
| SizeFrontage | 49 Ft ,2 In |
| SizeIrregular | 49.2 X 164.1 Ft |
| SizeTotalText | 49.2 X 164.1 Ft |
Rooms
| Level | Type | Length | Width | Dimensions |
|---|---|---|---|---|
| Second Level | Primary Bedroom | 5.98 m | 4.99 m | 5.98 m x 4.99 m |
| Second Level | Bedroom 2 | 3.64 m | 3.49 m | 3.64 m x 3.49 m |
| Second Level | Bedroom 3 | 4.13 m | 3.98 m | 4.13 m x 3.98 m |
| Second Level | Bedroom 4 | 3.61 m | 3.39 m | 3.61 m x 3.39 m |
| Basement | Kitchen | 6.41 m | 3.17 m | 6.41 m x 3.17 m |
| Basement | Living Room | 6.41 m | 3.35 m | 6.41 m x 3.35 m |
| Basement | Bedroom 5 | 4.09 m | 3.24 m | 4.09 m x 3.24 m |
| Main Level | Living Room | 8.94 m | 3.32 m | 8.94 m x 3.32 m |
| Main Level | Dining Room | 8.94 m | 3.32 m | 8.94 m x 3.32 m |
| Main Level | Family Room | 5.02 m | 3.57 m | 5.02 m x 3.57 m |
| Main Level | Kitchen | 6.11 m | 4.45 m | 6.11 m x 4.45 m |
| Main Level | Eating Area | 6.11 m | 4.45 m | 6.11 m x 4.45 m |
Utilities
| Cable | Installed |
| Sewer | Installed |
https://www.realtor.ca/real-estate/28196124/189-kemano-road-aurora-aurora-heights-aurora-heights
Interested?
Contact us for more information
Marco Momeni
Broker
685 Sheppard Ave E #401
Toronto, Ontario M2K 1B6


