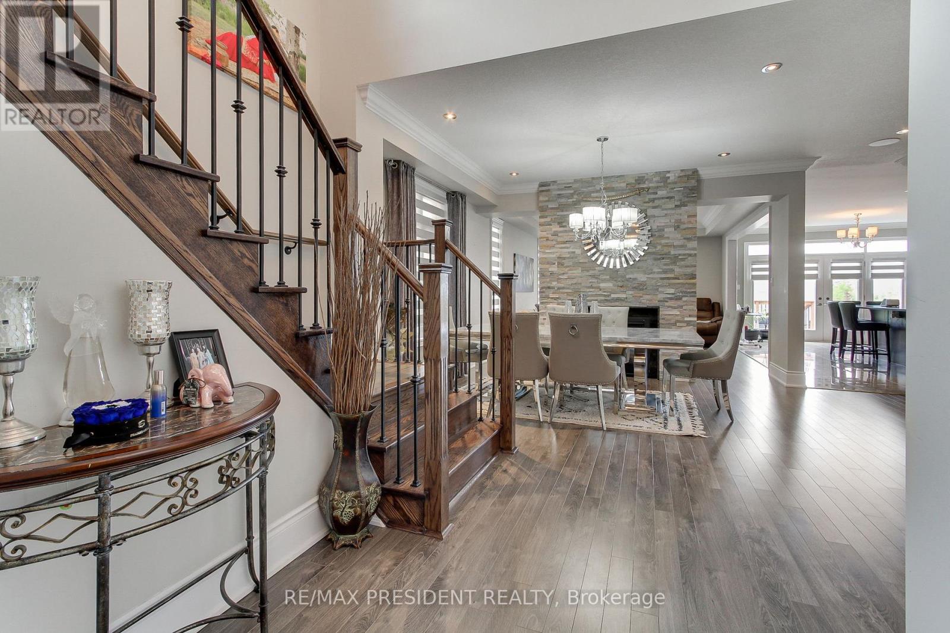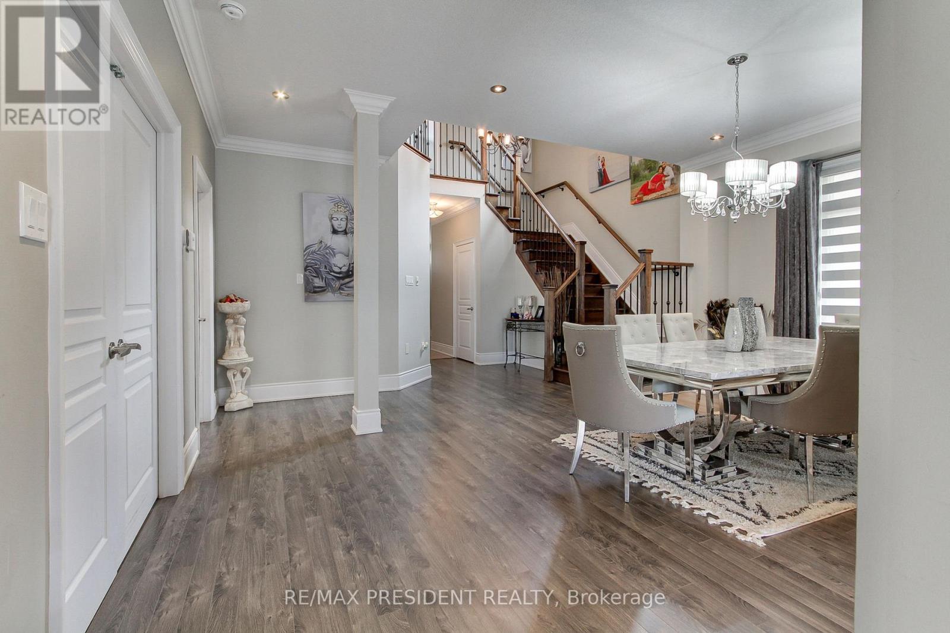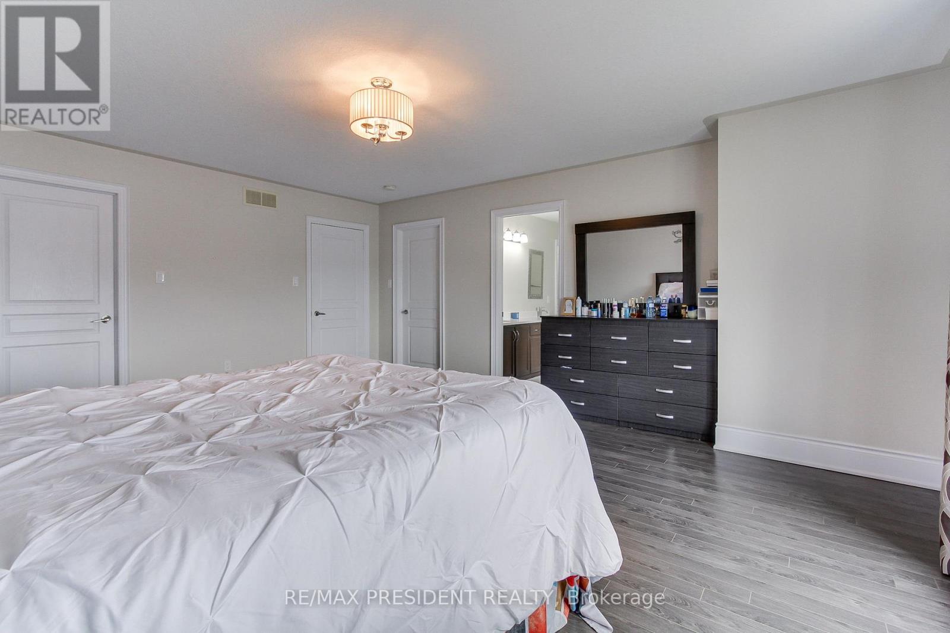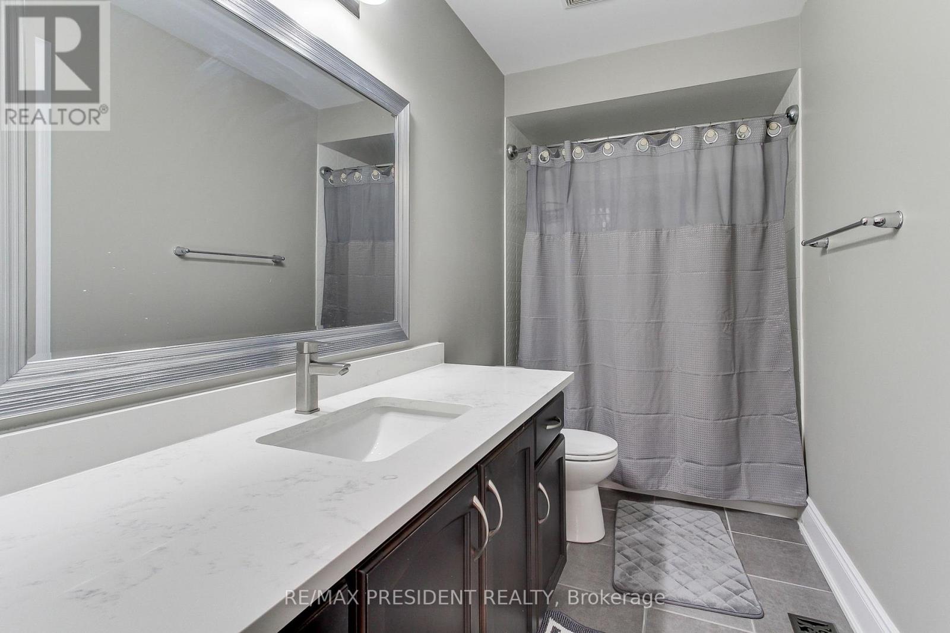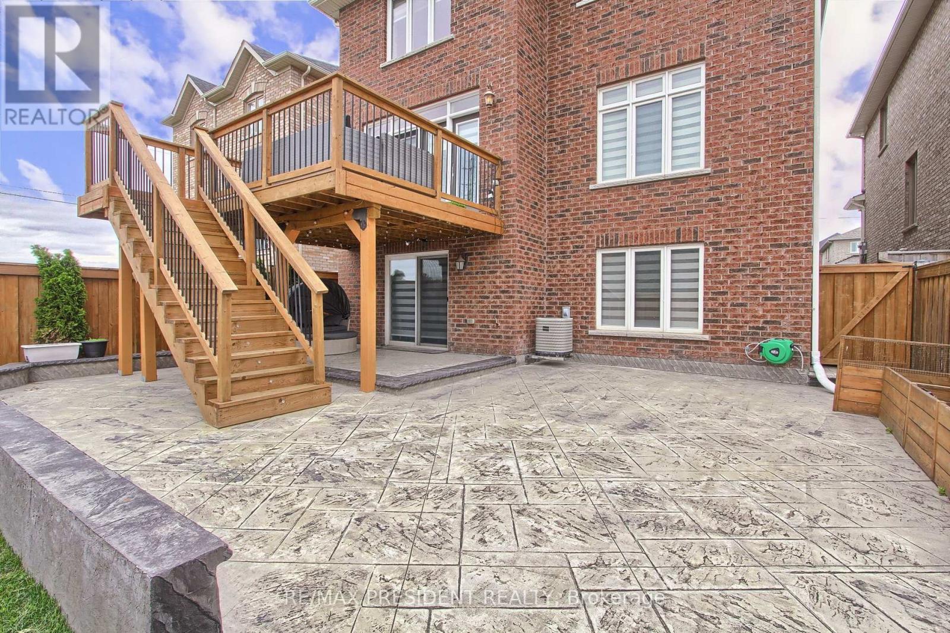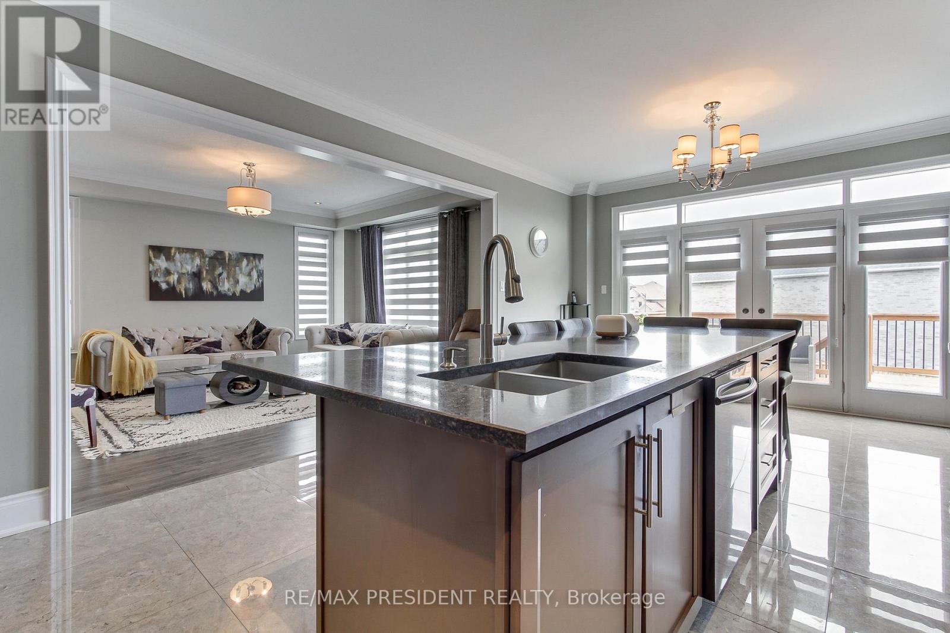189 Brookview Drive Bradford West Gwillimbury, Ontario L3Z 0R9
$1,399,000
Absolutely stunning builders model home, beautifully finished from top to bottom and designed for modern living. This spacious detached home features four bedrooms plus a main-floor office, and five washrooms. The open-concept layout boasts soaring ceilings, a two-way gas fireplace, an upgraded kitchen with stainless steel appliances, and a built-in speaker system throughout. A fully finished walk-out basement adds extra space and versatility, complete with pot lights and a large storage room. The driveway and backyard have been elegantly finished with stamping and deck offers the perfect outdoor space for relaxing. This property is located near the Highway 400, schools, parks, and more. This home is a MUST-SEE! Schedule your private viewing today. (id:35762)
Open House
This property has open houses!
1:00 pm
Ends at:3:00 pm
Property Details
| MLS® Number | N12168269 |
| Property Type | Single Family |
| Community Name | Bradford |
| AmenitiesNearBy | Park, Schools |
| ParkingSpaceTotal | 4 |
| Structure | Deck |
Building
| BathroomTotal | 5 |
| BedroomsAboveGround | 4 |
| BedroomsTotal | 4 |
| Appliances | Garage Door Opener Remote(s), Water Heater, Dryer, Garage Door Opener, Hood Fan, Stove, Washer, Refrigerator |
| BasementDevelopment | Finished |
| BasementFeatures | Walk Out |
| BasementType | N/a (finished) |
| ConstructionStyleAttachment | Detached |
| CoolingType | Central Air Conditioning |
| ExteriorFinish | Brick, Stone |
| FireplacePresent | Yes |
| FoundationType | Concrete |
| HalfBathTotal | 1 |
| HeatingFuel | Natural Gas |
| HeatingType | Forced Air |
| StoriesTotal | 2 |
| SizeInterior | 3000 - 3500 Sqft |
| Type | House |
| UtilityWater | Municipal Water |
Parking
| Garage |
Land
| Acreage | No |
| FenceType | Fenced Yard |
| LandAmenities | Park, Schools |
| Sewer | Sanitary Sewer |
| SizeDepth | 111 Ft ,10 In |
| SizeFrontage | 36 Ft ,1 In |
| SizeIrregular | 36.1 X 111.9 Ft |
| SizeTotalText | 36.1 X 111.9 Ft |
Rooms
| Level | Type | Length | Width | Dimensions |
|---|---|---|---|---|
| Second Level | Primary Bedroom | 5.57 m | 4.75 m | 5.57 m x 4.75 m |
| Second Level | Bedroom 2 | 3.65 m | 3.59 m | 3.65 m x 3.59 m |
| Second Level | Bedroom 3 | 5.33 m | 3.59 m | 5.33 m x 3.59 m |
| Second Level | Bedroom 4 | 4.39 m | 3.26 m | 4.39 m x 3.26 m |
| Basement | Great Room | Measurements not available | ||
| Main Level | Kitchen | 6.37 m | 4.3 m | 6.37 m x 4.3 m |
| Main Level | Dining Room | 3.3 m | 4.2 m | 3.3 m x 4.2 m |
| Main Level | Family Room | 4.7 m | 4.2 m | 4.7 m x 4.2 m |
| Main Level | Den | 2.7 m | 2.9 m | 2.7 m x 2.9 m |
Interested?
Contact us for more information
Harinder Grewal
Salesperson
80 Maritime Ontario Blvd #246
Brampton, Ontario L6S 0E7







