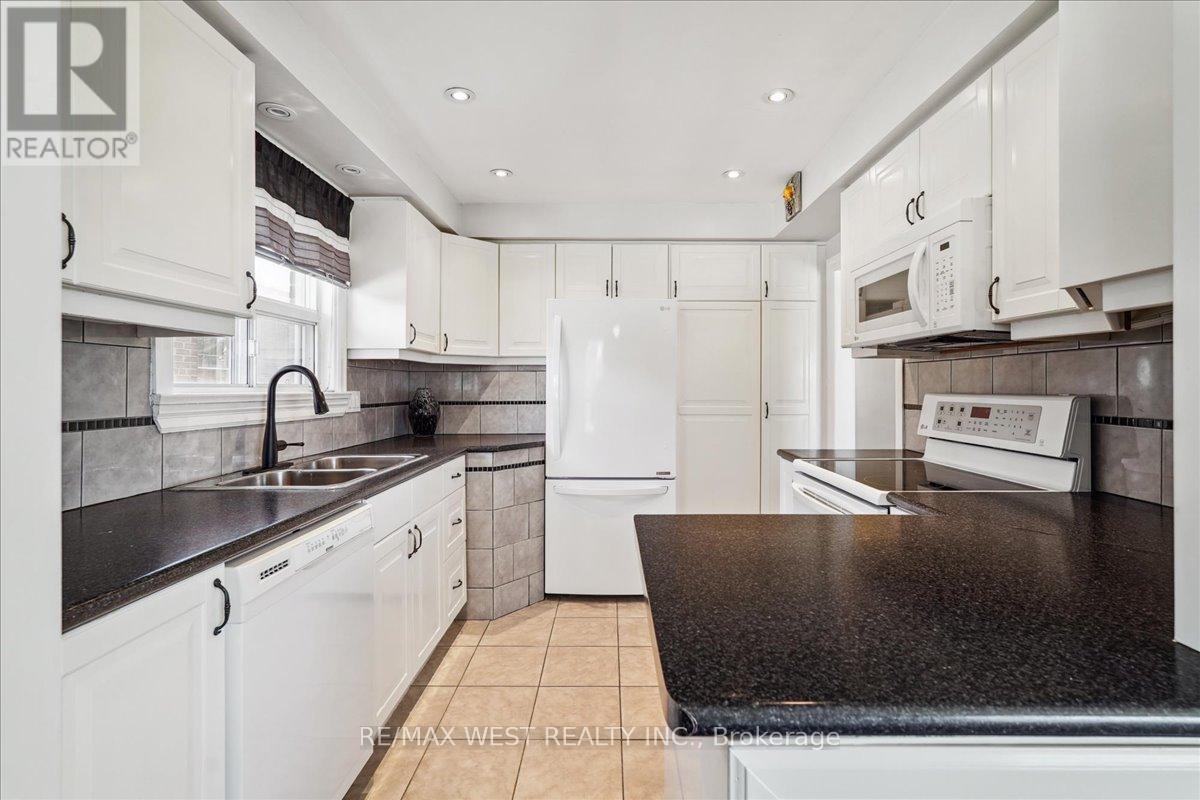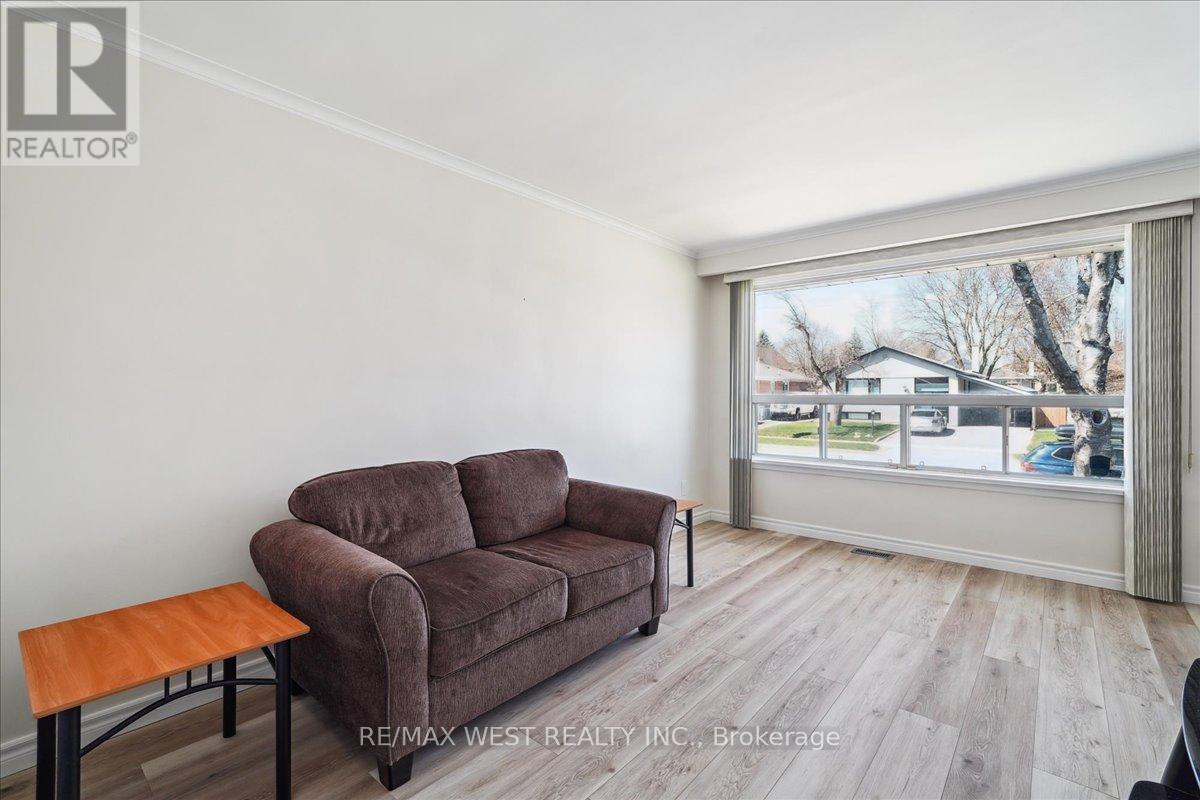4 Bedroom
2 Bathroom
700 - 1100 sqft
Bungalow
Fireplace
Central Air Conditioning
Forced Air
$1,050,000
Beautifully updated 3+1 bedroom detached home in Thistletown, with separate entrance and fully fenced yard. Nestled in a family-friendly neighbourhood, this bright and well-kept property features spacious living and dining rooms, a private landscaped backyard with pear trees, and a shed with hydro. Steps to transit, schools, parks, and Humber River trails. New luxury vinyl flooring on main floor, new front entry and main floor bathroom tiles, and freshly painted. Separate side entrance offers in-law potential in the basement. New Roof in fall 2024, New A/C and Furnace in 2022. Cedar closet in basement, and broom closet on each level. Lots of storage! (id:35762)
Property Details
|
MLS® Number
|
W12100815 |
|
Property Type
|
Single Family |
|
Neigbourhood
|
Thistletown-Beaumond Heights |
|
Community Name
|
Thistletown-Beaumonde Heights |
|
AmenitiesNearBy
|
Schools, Public Transit, Place Of Worship |
|
EquipmentType
|
Water Heater |
|
Features
|
Conservation/green Belt, Carpet Free |
|
ParkingSpaceTotal
|
3 |
|
RentalEquipmentType
|
Water Heater |
|
Structure
|
Patio(s), Shed |
Building
|
BathroomTotal
|
2 |
|
BedroomsAboveGround
|
3 |
|
BedroomsBelowGround
|
1 |
|
BedroomsTotal
|
4 |
|
Age
|
51 To 99 Years |
|
Amenities
|
Fireplace(s) |
|
Appliances
|
Alarm System, Dishwasher, Dryer, Furniture, Microwave, Stove, Washer, Window Coverings, Refrigerator |
|
ArchitecturalStyle
|
Bungalow |
|
BasementDevelopment
|
Finished |
|
BasementFeatures
|
Separate Entrance |
|
BasementType
|
N/a (finished) |
|
ConstructionStyleAttachment
|
Detached |
|
CoolingType
|
Central Air Conditioning |
|
ExteriorFinish
|
Brick |
|
FireProtection
|
Alarm System |
|
FireplacePresent
|
Yes |
|
FlooringType
|
Vinyl, Tile, Laminate |
|
FoundationType
|
Unknown |
|
HeatingFuel
|
Natural Gas |
|
HeatingType
|
Forced Air |
|
StoriesTotal
|
1 |
|
SizeInterior
|
700 - 1100 Sqft |
|
Type
|
House |
|
UtilityWater
|
Municipal Water |
Parking
Land
|
Acreage
|
No |
|
FenceType
|
Fenced Yard |
|
LandAmenities
|
Schools, Public Transit, Place Of Worship |
|
Sewer
|
Sanitary Sewer |
|
SizeDepth
|
111 Ft |
|
SizeFrontage
|
45 Ft |
|
SizeIrregular
|
45 X 111 Ft |
|
SizeTotalText
|
45 X 111 Ft |
|
SurfaceWater
|
River/stream |
Rooms
| Level |
Type |
Length |
Width |
Dimensions |
|
Basement |
Recreational, Games Room |
3.403 m |
6.099 m |
3.403 m x 6.099 m |
|
Basement |
Bedroom |
2.44 m |
3.664 m |
2.44 m x 3.664 m |
|
Ground Level |
Primary Bedroom |
3.197 m |
3.926 m |
3.197 m x 3.926 m |
|
Ground Level |
Bedroom 2 |
2.935 m |
3.984 m |
2.935 m x 3.984 m |
|
Ground Level |
Bedroom 3 |
2.832 m |
2.885 m |
2.832 m x 2.885 m |
|
Ground Level |
Kitchen |
3.037 m |
2.839 m |
3.037 m x 2.839 m |
|
Ground Level |
Living Room |
4.619 m |
3.197 m |
4.619 m x 3.197 m |
|
Ground Level |
Dining Room |
2.638 m |
3.008 m |
2.638 m x 3.008 m |
https://www.realtor.ca/real-estate/28207798/188-thistle-down-boulevard-toronto-thistletown-beaumonde-heights-thistletown-beaumonde-heights












