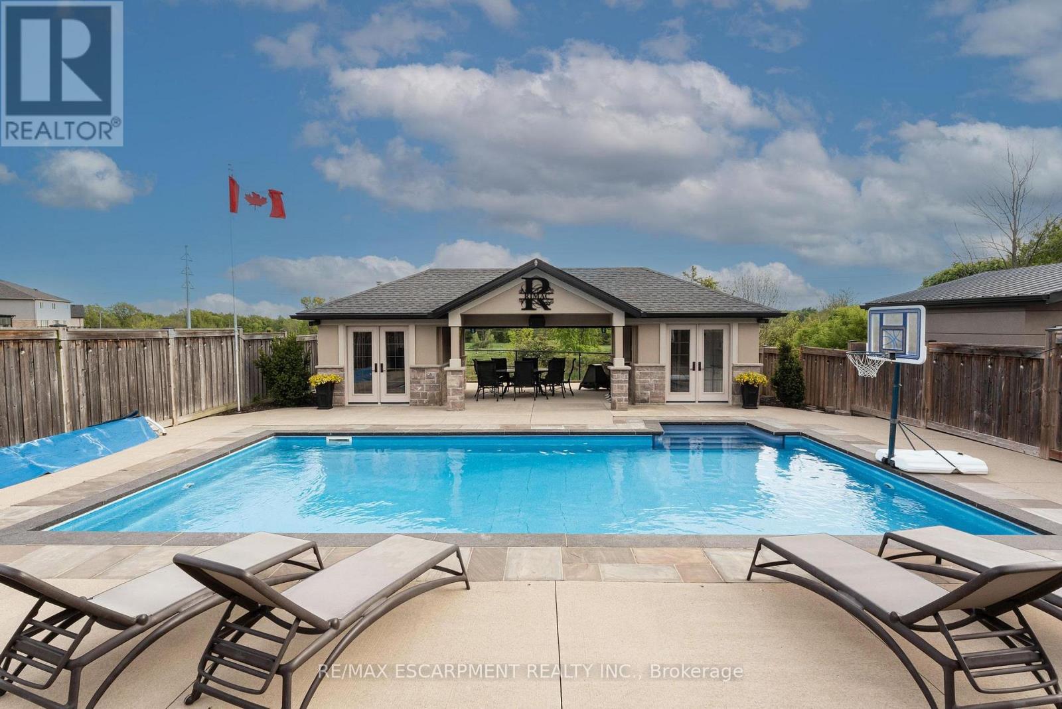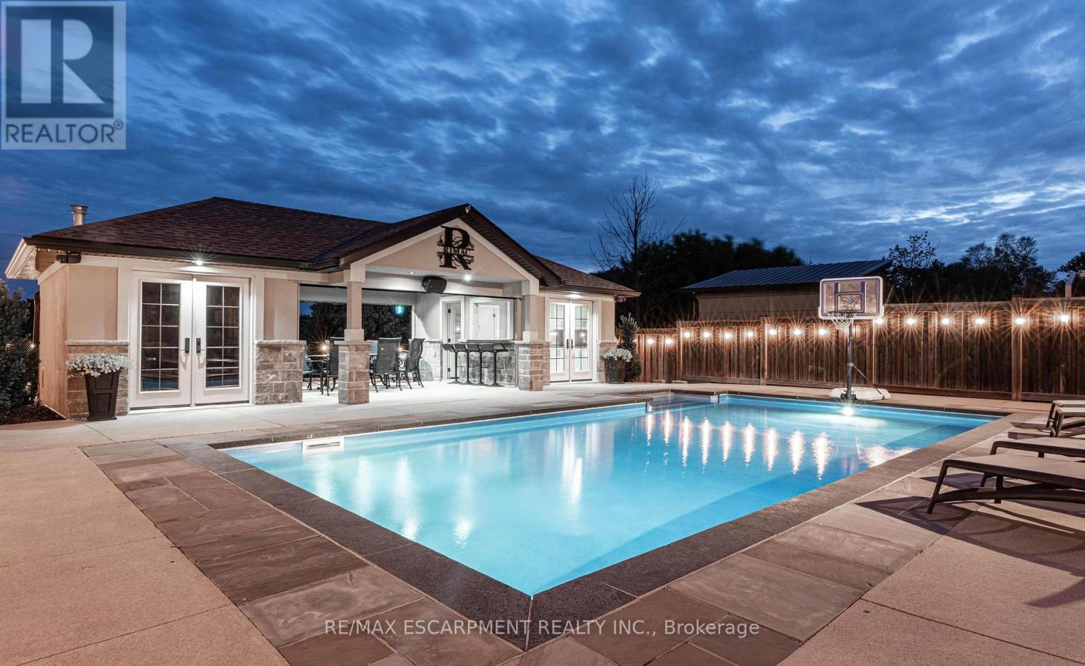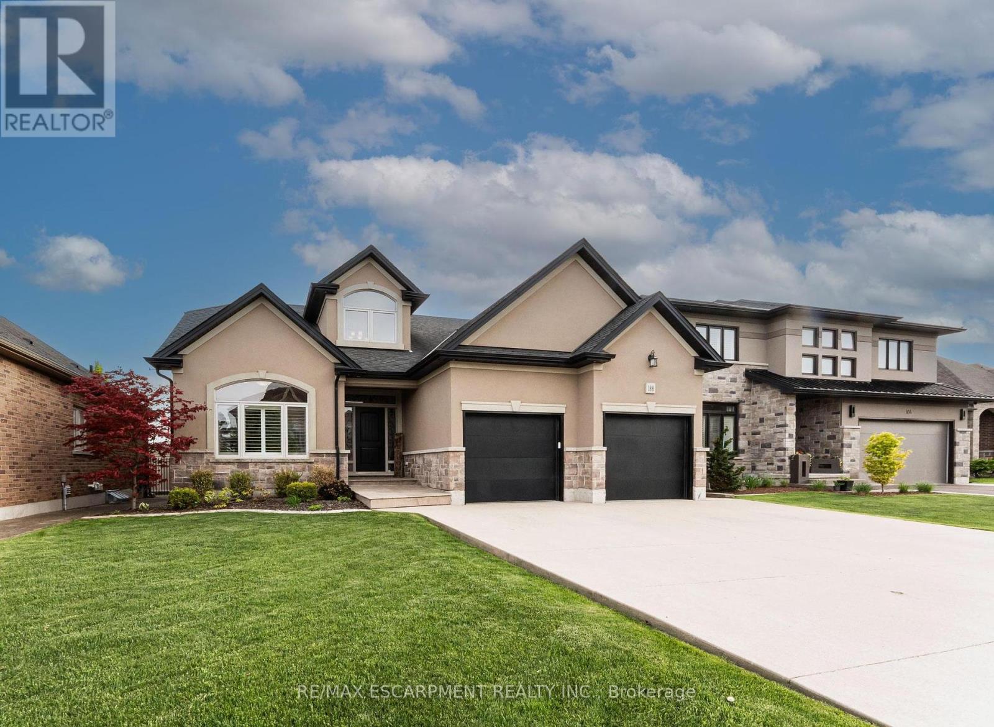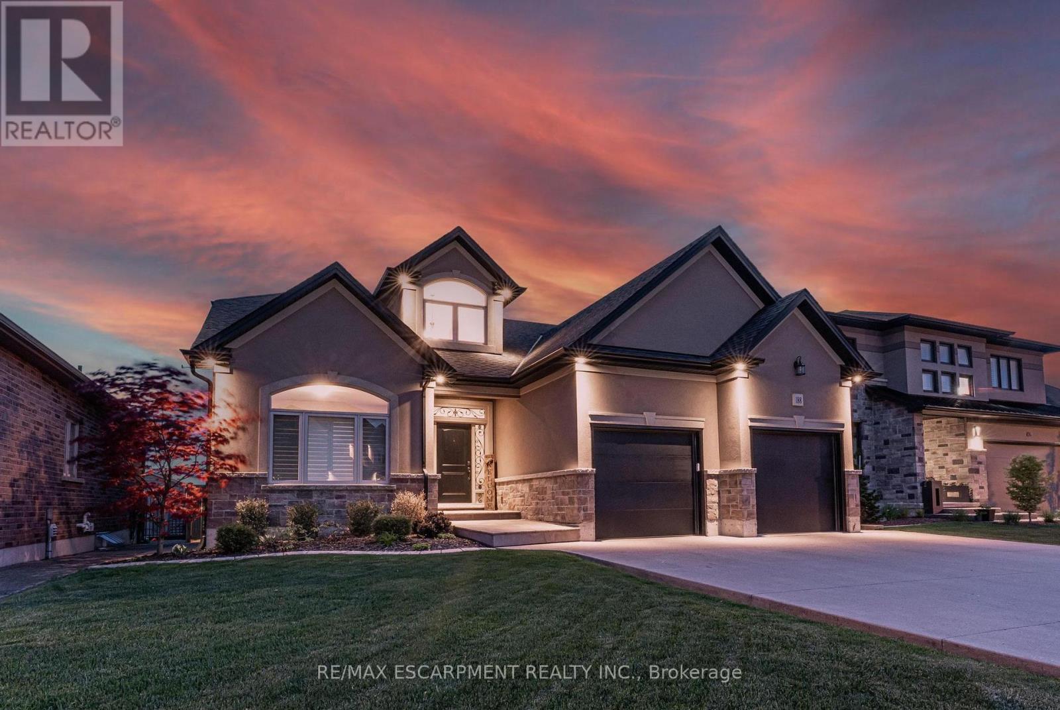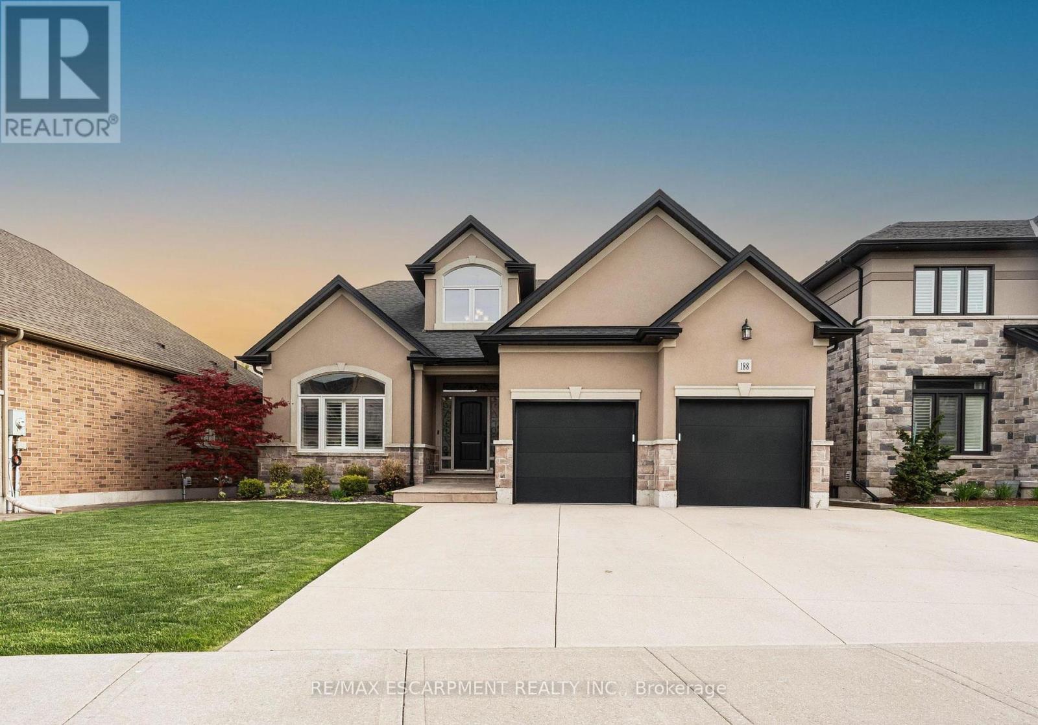188 Mother's Street Hamilton, Ontario L9B 0E1
$1,849,900
Welcome to 188 Mothers Street. Discover the perfect blend of elegance, comfort, and outdoor luxury in this immaculate bungaloft, ideally situated on a premium lot backing onto protected greenspace. With 4 bedrooms, 2 full bathrooms, and 3 half bathrooms, this meticulously maintained home offers exceptional living space and unmatched attention to detail throughout. At the heart of the home lies a custom-designed gourmet kitchen, complete with an oversized island, quartz countertops, abundant cabinetry, and top-of-the-line appliancesa chefs dream and an entertainers delight. The open-concept layout flows seamlessly into a warm, inviting living space ideal for both everyday living and elegant entertaining. The real showstopper is the resort-inspired backyard oasis. Step into your private paradise featuring an inground heated saltwater pool, a fully equipped pool house with a bathroom, /change room, and wet bar/kitchen, and a stylish outdoor seating area with retractable screensperfect for relaxing or hosting. Soak in the hot tub, unwind under the covered patio, or enjoy friendly competition on your very own bocce courtthis backyard has it all. Whether you're enjoying the peaceful views of the greenspace, hosting guests in the stunning outdoor retreat, or savoring time in the luxurious interior, this one-of-a-kind home offers a lifestyle of comfort, elegance, and leisure. A rare opportunity this is not just a home, its a destination. LUXURY CERTIFIED. (id:35762)
Property Details
| MLS® Number | X12263721 |
| Property Type | Single Family |
| Community Name | Rural Glanbrook |
| Features | Cul-de-sac, Irregular Lot Size, Backs On Greenbelt, Conservation/green Belt |
| ParkingSpaceTotal | 6 |
| PoolType | Inground Pool |
Building
| BathroomTotal | 4 |
| BedroomsAboveGround | 4 |
| BedroomsTotal | 4 |
| Age | 6 To 15 Years |
| Amenities | Fireplace(s) |
| Appliances | Hot Tub, Garage Door Opener Remote(s), Oven - Built-in, Central Vacuum, Range, Dishwasher, Dryer, Garage Door Opener, Microwave, Washer, Window Coverings |
| BasementDevelopment | Finished |
| BasementType | Full (finished) |
| ConstructionStyleAttachment | Detached |
| CoolingType | Central Air Conditioning |
| ExteriorFinish | Stone, Stucco |
| FireProtection | Smoke Detectors |
| FireplacePresent | Yes |
| FoundationType | Poured Concrete |
| HalfBathTotal | 2 |
| HeatingFuel | Natural Gas |
| HeatingType | Forced Air |
| StoriesTotal | 2 |
| SizeInterior | 2000 - 2500 Sqft |
| Type | House |
| UtilityWater | Municipal Water |
Parking
| Attached Garage | |
| Garage |
Land
| Acreage | No |
| FenceType | Fenced Yard |
| LandscapeFeatures | Lawn Sprinkler |
| Sewer | Sanitary Sewer |
| SizeDepth | 193 Ft ,6 In |
| SizeFrontage | 52 Ft ,10 In |
| SizeIrregular | 52.9 X 193.5 Ft ; 164.77 Ft X 52.93 Ft X 193.50 Ft X 49.78 |
| SizeTotalText | 52.9 X 193.5 Ft ; 164.77 Ft X 52.93 Ft X 193.50 Ft X 49.78 |
Rooms
| Level | Type | Length | Width | Dimensions |
|---|---|---|---|---|
| Second Level | Bedroom | 3.91 m | 3.48 m | 3.91 m x 3.48 m |
| Second Level | Bedroom | 3.91 m | 3.91 m | 3.91 m x 3.91 m |
| Second Level | Bathroom | Measurements not available | ||
| Basement | Recreational, Games Room | 9.86 m | 11.73 m | 9.86 m x 11.73 m |
| Basement | Bathroom | Measurements not available | ||
| Main Level | Kitchen | 6.3 m | 4.01 m | 6.3 m x 4.01 m |
| Main Level | Dining Room | 2.87 m | 3.81 m | 2.87 m x 3.81 m |
| Main Level | Living Room | 6.3 m | 4.01 m | 6.3 m x 4.01 m |
| Main Level | Primary Bedroom | 5.41 m | 3.58 m | 5.41 m x 3.58 m |
| Main Level | Bathroom | Measurements not available | ||
| Main Level | Bedroom | 5.36 m | 3.48 m | 5.36 m x 3.48 m |
| Main Level | Bathroom | Measurements not available |
https://www.realtor.ca/real-estate/28561271/188-mothers-street-hamilton-rural-glanbrook
Interested?
Contact us for more information
Conrad Guy Zurini
Broker of Record
2180 Itabashi Way #4b
Burlington, Ontario L7M 5A5

