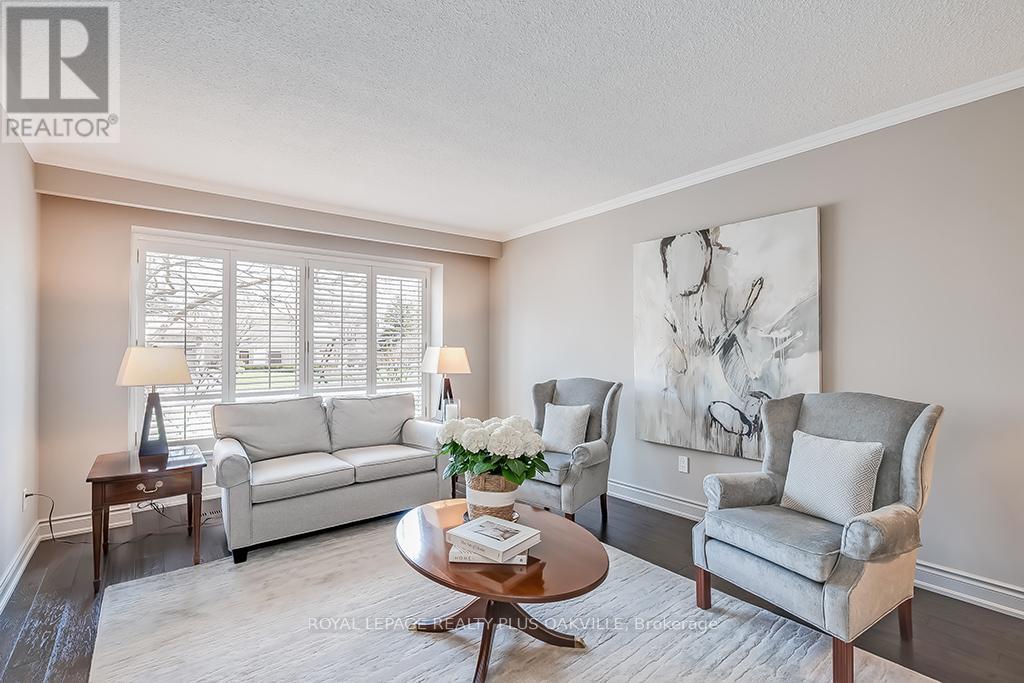188 Mohawk Road Oakville, Ontario L6L 2Z2
$1,549,800
It Is No Wonder This Impeccable Family Home Has Been Enjoyed By The Same Family For Almost Fifty Years. Located On A Highly Transitioning Street In The Heart Of Bronte, Within A Short Stroll To The Lake, Marina, Bronte Village's Vibrant Restaurants And Shops. Tree-Lined Streets, Walking Trails And Parks Set This Area Apart From The Rest. An Amazing Lifestyle Awaits. The Private Backyard Oasis, With Professionally Landscaped And Maintained Perennial Gardens Provides The Utmost Privacy And Serenity To Escape City Life Without Leaving Home. Truly A Nature Lover's Paradise. Beautifully Maintained And Truly Loved, This Four Bedroom Home With A Double Car Garage And Over 2000 Square Feet (Above Grade) Of Living Space Is Ready To Be Enjoyed By Its Fortunate New Family. A Rare Opportunity. This Might Just Be What You Have Been Waiting For. Don't Miss Out. (id:35762)
Open House
This property has open houses!
2:00 pm
Ends at:4:00 pm
Property Details
| MLS® Number | W12103664 |
| Property Type | Single Family |
| Community Name | 1001 - BR Bronte |
| AmenitiesNearBy | Beach, Marina, Park, Place Of Worship, Schools |
| EquipmentType | Water Heater |
| Features | Wooded Area, Backs On Greenbelt, Flat Site, Conservation/green Belt |
| ParkingSpaceTotal | 4 |
| RentalEquipmentType | Water Heater |
| Structure | Deck |
Building
| BathroomTotal | 3 |
| BedroomsAboveGround | 4 |
| BedroomsTotal | 4 |
| Amenities | Fireplace(s) |
| Appliances | Garage Door Opener Remote(s), Water Heater, Dishwasher, Dryer, Garage Door Opener, Microwave, Stove, Washer, Refrigerator |
| BasementDevelopment | Partially Finished |
| BasementType | Full (partially Finished) |
| ConstructionStyleAttachment | Detached |
| CoolingType | Central Air Conditioning |
| ExteriorFinish | Brick |
| FireplacePresent | Yes |
| FireplaceTotal | 1 |
| FoundationType | Poured Concrete |
| HalfBathTotal | 2 |
| HeatingFuel | Natural Gas |
| HeatingType | Forced Air |
| StoriesTotal | 2 |
| SizeInterior | 2000 - 2500 Sqft |
| Type | House |
| UtilityWater | Municipal Water |
Parking
| Attached Garage | |
| Garage |
Land
| Acreage | No |
| LandAmenities | Beach, Marina, Park, Place Of Worship, Schools |
| LandscapeFeatures | Landscaped |
| Sewer | Sanitary Sewer |
| SizeDepth | 125 Ft ,4 In |
| SizeFrontage | 50 Ft |
| SizeIrregular | 50 X 125.4 Ft |
| SizeTotalText | 50 X 125.4 Ft |
| ZoningDescription | Rl5-0 |
Rooms
| Level | Type | Length | Width | Dimensions |
|---|---|---|---|---|
| Second Level | Bedroom 4 | 3.73 m | 2.62 m | 3.73 m x 2.62 m |
| Second Level | Bathroom | Measurements not available | ||
| Second Level | Recreational, Games Room | 6.73 m | 3.43 m | 6.73 m x 3.43 m |
| Second Level | Primary Bedroom | 5.23 m | 3.73 m | 5.23 m x 3.73 m |
| Second Level | Bathroom | Measurements not available | ||
| Second Level | Bedroom 2 | 3.43 m | 3.38 m | 3.43 m x 3.38 m |
| Second Level | Bedroom 3 | 3.43 m | 3.15 m | 3.43 m x 3.15 m |
| Basement | Games Room | 5.28 m | 4.27 m | 5.28 m x 4.27 m |
| Basement | Laundry Room | 8.89 m | 3.25 m | 8.89 m x 3.25 m |
| Main Level | Living Room | 5.66 m | 3.61 m | 5.66 m x 3.61 m |
| Main Level | Dining Room | 3.51 m | 3.15 m | 3.51 m x 3.15 m |
| Main Level | Kitchen | 5.23 m | 3.73 m | 5.23 m x 3.73 m |
| Main Level | Eating Area | 5.03 m | 2.72 m | 5.03 m x 2.72 m |
| Main Level | Family Room | 4.55 m | 3.61 m | 4.55 m x 3.61 m |
Utilities
| Cable | Available |
| Sewer | Installed |
https://www.realtor.ca/real-estate/28214654/188-mohawk-road-oakville-br-bronte-1001-br-bronte
Interested?
Contact us for more information
Daphne Freill
Salesperson
2347 Lakeshore Rd W # 2
Oakville, Ontario L6L 1H4










































