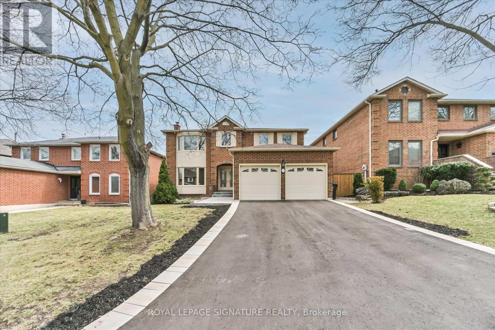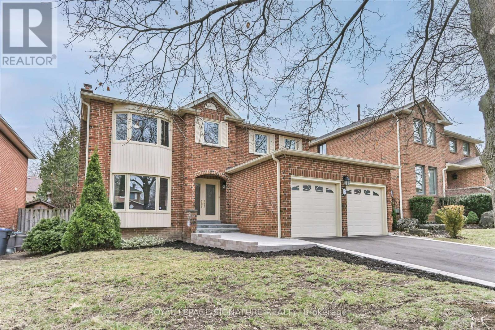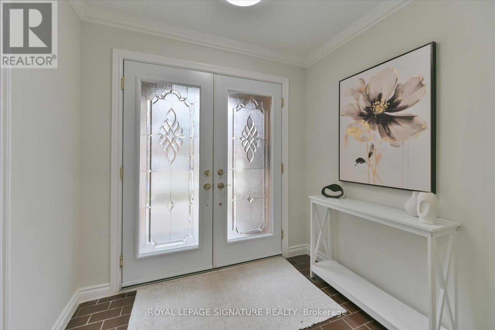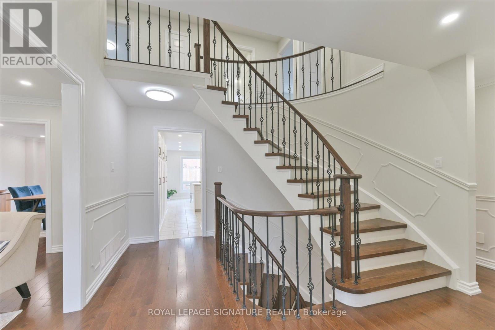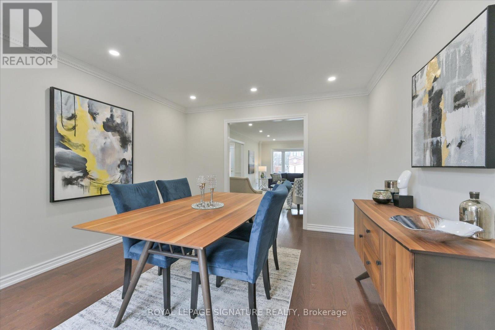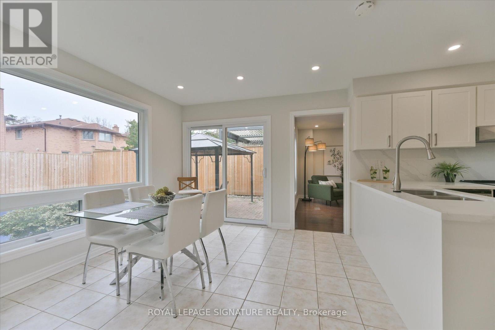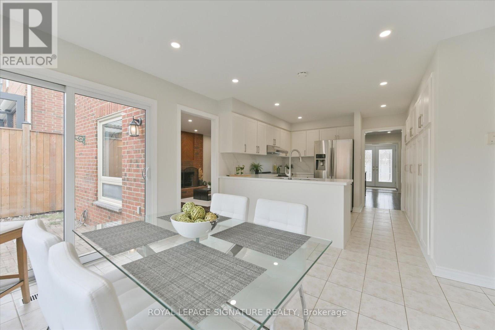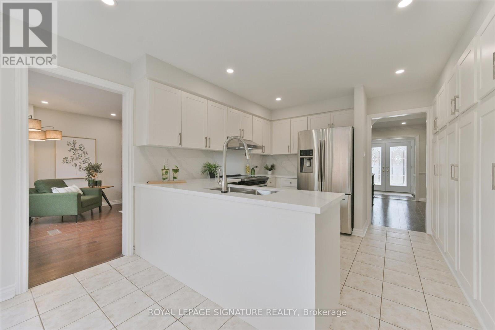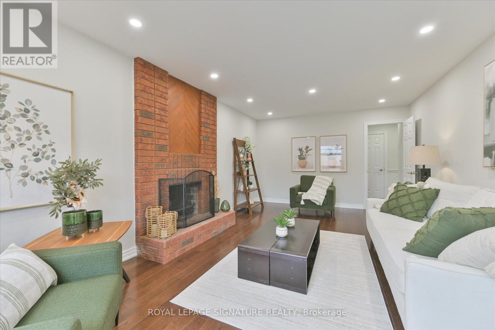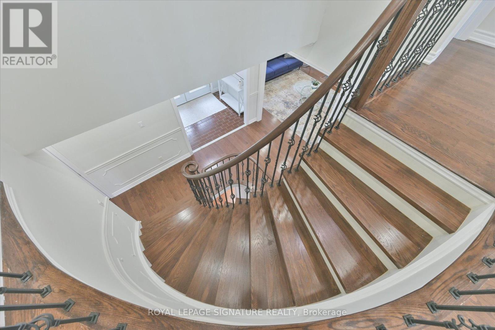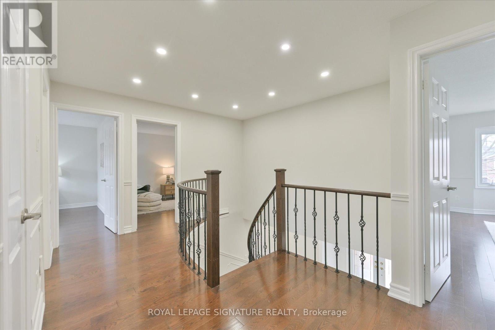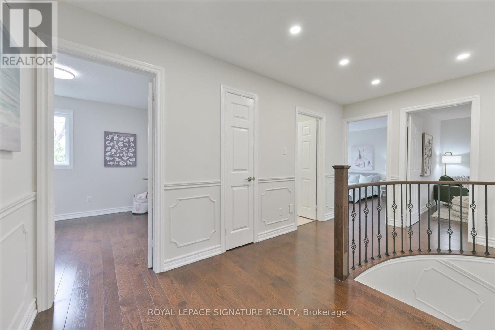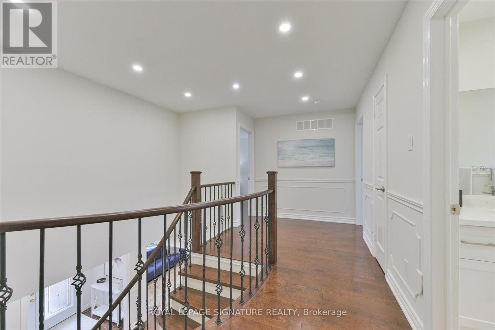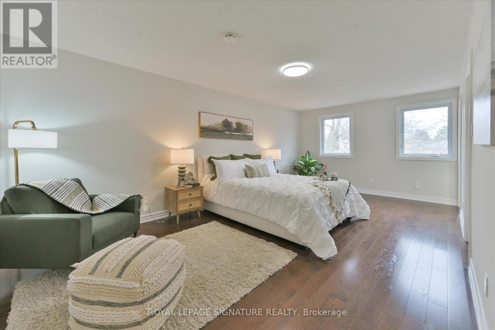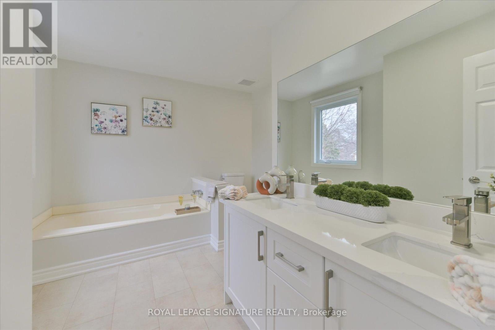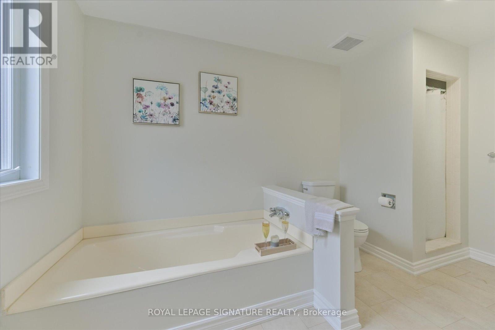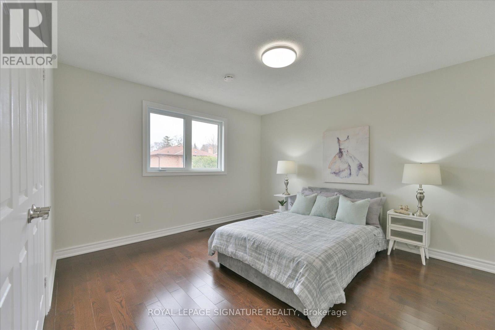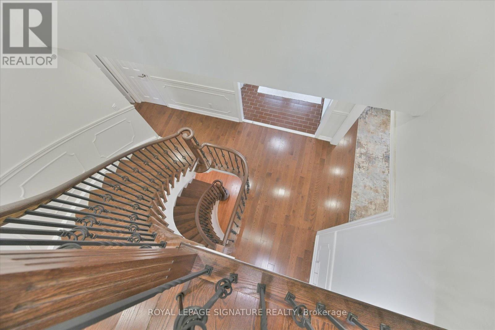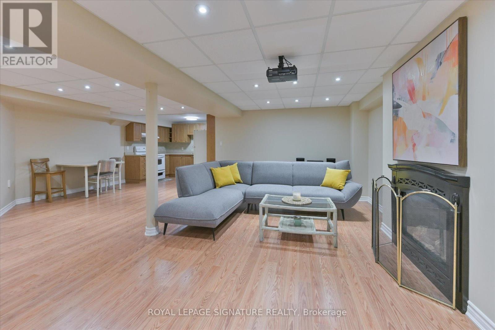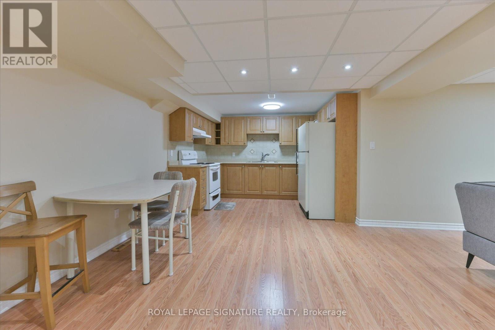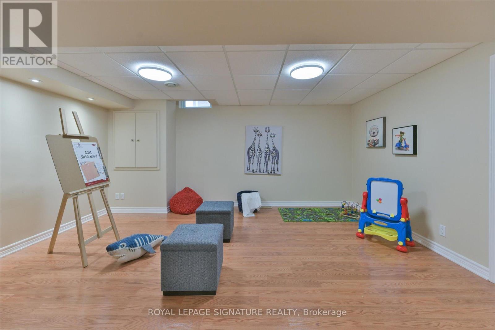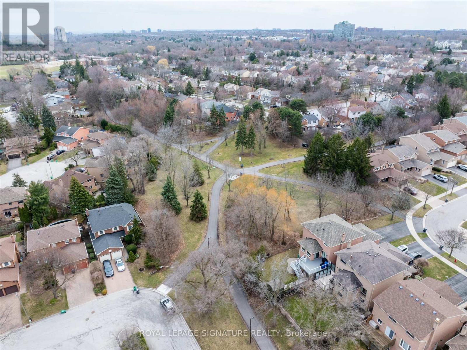1878 Flintlock Court Mississauga, Ontario L5L 3E1
$1,689,000
Welcome to this sprawling 4+1 bedroom located on a quiet, sought-after court. This family-friendly neighborhood offers peace and tranquility, complemented by a welcoming atmosphere. This beautifully maintained home offers just under 2,700 square feet of living space and is ideal for a growing and active family. The main floor features one-year-old hardwood flooring and a convenient laundry room. Two spacious primary bedrooms with ensuite bathrooms are located upstairs, offering both comfort and privacy. The lower level includes a professionally finished in-law suite, complete with a bedroom, kitchen, and bathroom perfect for extended family or guests. The home also boasts five bathrooms, three fireplaces, and an inground pool, making it ideal for both everyday living and entertaining. Recent updates include the roof, windows, and plumbing, ensuring peace of mind for years to come. Located close to schools and offering easy access to Highway 403, this property combines luxury, functionality, and convenience in one exceptional package perfect for creating lasting family memories. (id:35762)
Property Details
| MLS® Number | W12129944 |
| Property Type | Single Family |
| Community Name | Erin Mills |
| AmenitiesNearBy | Public Transit, Hospital, Schools, Park |
| Features | Wooded Area |
| ParkingSpaceTotal | 4 |
| PoolType | Inground Pool |
| Structure | Shed |
Building
| BathroomTotal | 5 |
| BedroomsAboveGround | 4 |
| BedroomsBelowGround | 1 |
| BedroomsTotal | 5 |
| Age | 31 To 50 Years |
| Appliances | Dishwasher, Dryer, Two Stoves, Washer, Window Coverings, Two Refrigerators |
| BasementDevelopment | Finished |
| BasementType | Full (finished) |
| ConstructionStyleAttachment | Detached |
| CoolingType | Central Air Conditioning |
| ExteriorFinish | Brick |
| FireplacePresent | Yes |
| FlooringType | Hardwood, Tile |
| FoundationType | Poured Concrete |
| HalfBathTotal | 1 |
| HeatingFuel | Natural Gas |
| HeatingType | Forced Air |
| StoriesTotal | 2 |
| SizeInterior | 2500 - 3000 Sqft |
| Type | House |
| UtilityWater | Municipal Water |
Parking
| Attached Garage | |
| Garage |
Land
| Acreage | No |
| LandAmenities | Public Transit, Hospital, Schools, Park |
| Sewer | Sanitary Sewer |
| SizeDepth | 120 Ft |
| SizeFrontage | 50 Ft |
| SizeIrregular | 50 X 120 Ft |
| SizeTotalText | 50 X 120 Ft|under 1/2 Acre |
| SurfaceWater | River/stream |
Rooms
| Level | Type | Length | Width | Dimensions |
|---|---|---|---|---|
| Second Level | Bedroom 2 | 6.34 m | 3.38 m | 6.34 m x 3.38 m |
| Second Level | Bedroom 3 | 4.08 m | 3.6 m | 4.08 m x 3.6 m |
| Second Level | Primary Bedroom | 4.21 m | 2.77 m | 4.21 m x 2.77 m |
| Basement | Kitchen | 5.18 m | 3.29 m | 5.18 m x 3.29 m |
| Basement | Bedroom | 5 m | 5 m | 5 m x 5 m |
| Basement | Recreational, Games Room | 8.23 m | 3.54 m | 8.23 m x 3.54 m |
| Main Level | Living Room | 6.1 m | 3.6 m | 6.1 m x 3.6 m |
| Main Level | Dining Room | 3.9 m | 3.6 m | 3.9 m x 3.6 m |
| Main Level | Kitchen | 6.58 m | 3.38 m | 6.58 m x 3.38 m |
| Main Level | Family Room | 6.22 m | 3.38 m | 6.22 m x 3.38 m |
| Main Level | Laundry Room | 2.62 m | 1.86 m | 2.62 m x 1.86 m |
https://www.realtor.ca/real-estate/28272569/1878-flintlock-court-mississauga-erin-mills-erin-mills
Interested?
Contact us for more information
Marnie Elizabeth Pedersen
Broker
30 Eglinton Ave W Ste 7
Mississauga, Ontario L5R 3E7


