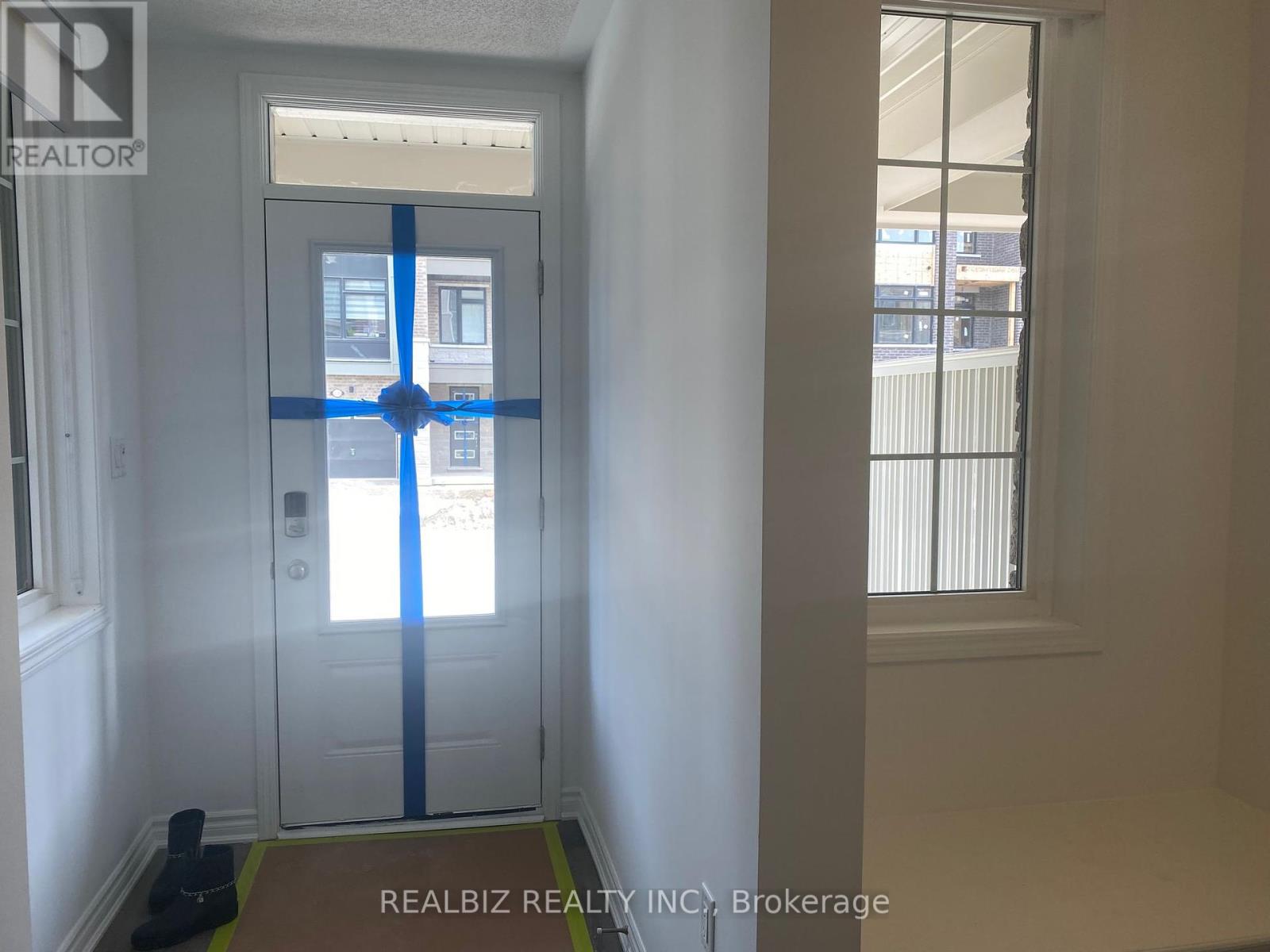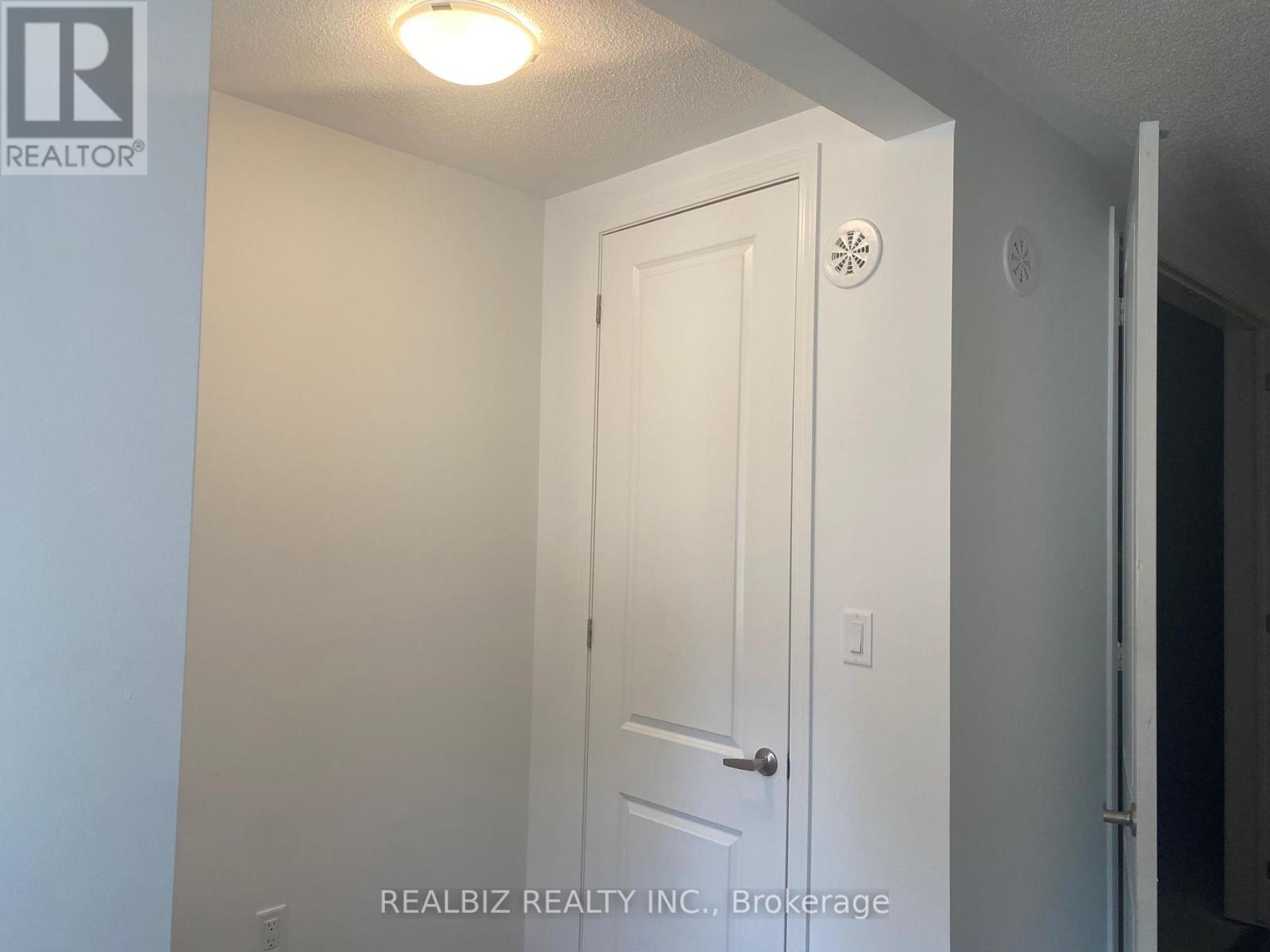187 Keppel Circle Brampton, Ontario L7A 5K3
$2,950 Monthly
One year new Mattamy built home in a desirable location in Mount Pleasant Community! This elegant 3-storey townhome boasts open layout, high ceiling and plenty of natural light. With Quartz countertop, elegant backsplash, tall cabinets and luxury finishes, the gourmet kitchen is an absolute delight. Spacious living room with walkout to balcony and large windows bathe the home with sunshine and warmth. Practical layout with 3 BR and 2.5 WR, oak stairs and iron pickets. Master Bedroom with ensuite WR and Walk in Closet. No carpets throughout the home. It is a must see! Pictures are from previous listing (id:35762)
Property Details
| MLS® Number | W12063926 |
| Property Type | Single Family |
| Community Name | Northwest Brampton |
| AmenitiesNearBy | Public Transit, Schools, Park |
| Features | Carpet Free |
| ParkingSpaceTotal | 2 |
Building
| BathroomTotal | 3 |
| BedroomsAboveGround | 3 |
| BedroomsTotal | 3 |
| Age | 0 To 5 Years |
| ConstructionStyleAttachment | Attached |
| CoolingType | Central Air Conditioning |
| ExteriorFinish | Brick Facing |
| FlooringType | Vinyl |
| HalfBathTotal | 1 |
| HeatingFuel | Natural Gas |
| HeatingType | Forced Air |
| StoriesTotal | 3 |
| SizeInterior | 1500 - 2000 Sqft |
| Type | Row / Townhouse |
| UtilityWater | Municipal Water |
Parking
| Garage |
Land
| Acreage | No |
| LandAmenities | Public Transit, Schools, Park |
| Sewer | Sanitary Sewer |
| SizeDepth | 44 Ft |
| SizeFrontage | 21 Ft |
| SizeIrregular | 21 X 44 Ft |
| SizeTotalText | 21 X 44 Ft |
Rooms
| Level | Type | Length | Width | Dimensions |
|---|---|---|---|---|
| Main Level | Dining Room | 3.4 m | 5.1 m | 3.4 m x 5.1 m |
| Main Level | Great Room | 4.8 m | 3.4 m | 4.8 m x 3.4 m |
| Main Level | Kitchen | 2.7 m | 3 m | 2.7 m x 3 m |
| Upper Level | Primary Bedroom | 3 m | 3.7 m | 3 m x 3.7 m |
| Upper Level | Bedroom 2 | 3.1 m | 2.4 m | 3.1 m x 2.4 m |
| Upper Level | Bedroom 3 | 2.4 m | 3.8 m | 2.4 m x 3.8 m |
Utilities
| Sewer | Available |
Interested?
Contact us for more information
Ameenah Charania
Broker
127 Lebovic Ave #a04
Toronto, Ontario M1L 0J2
Mainesh Patel
Broker of Record
19 Herzberg Gardens
Toronto, Ontario M3J 3P5























