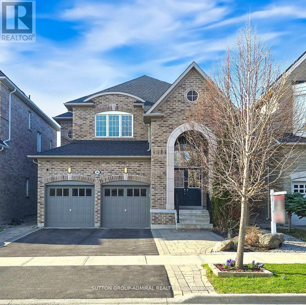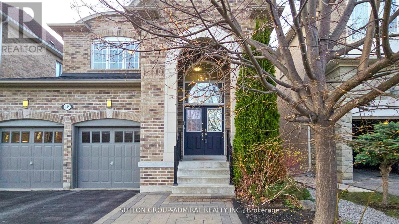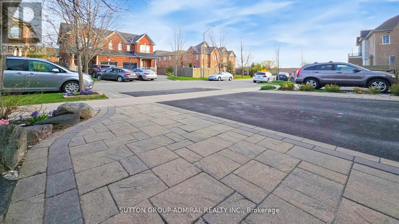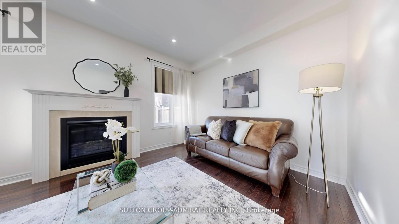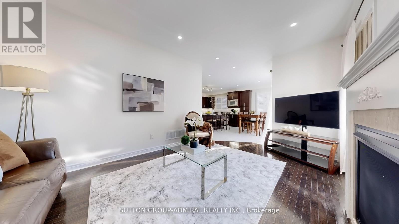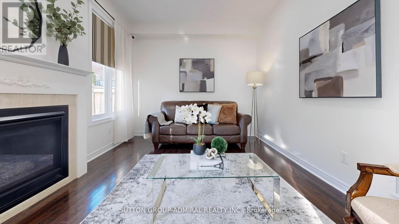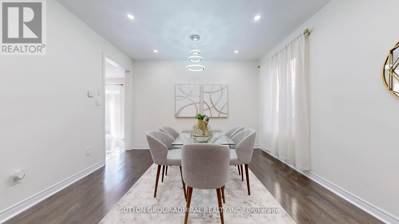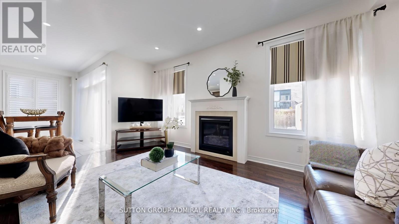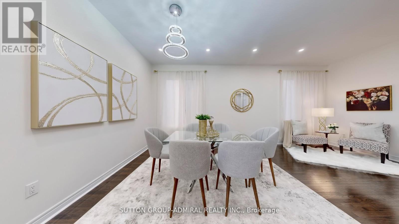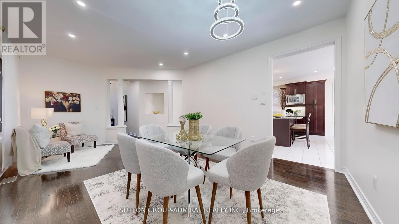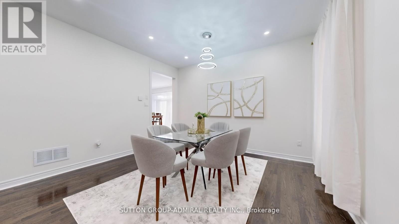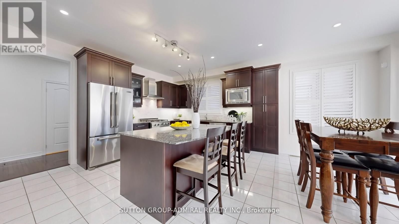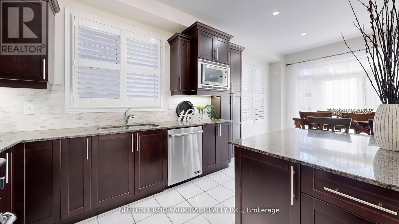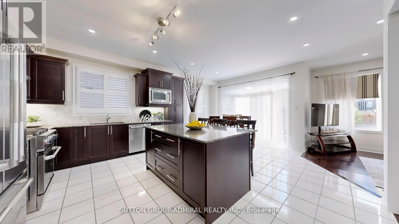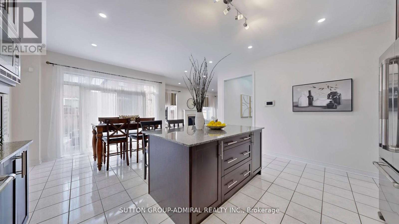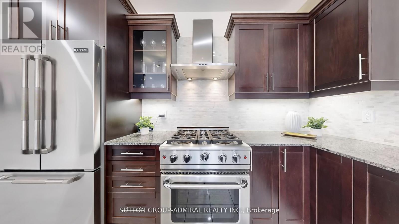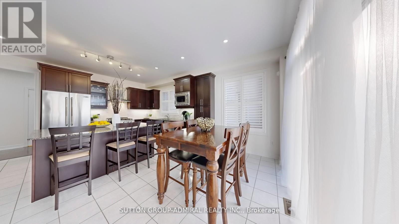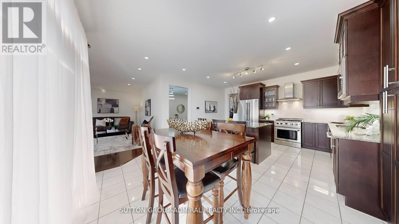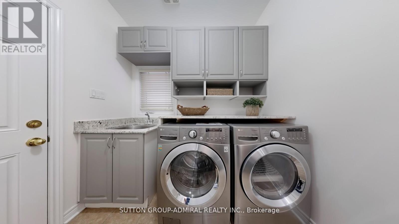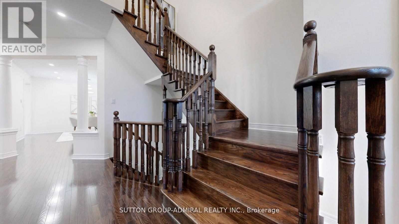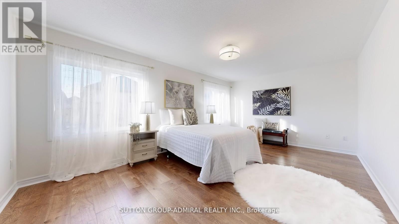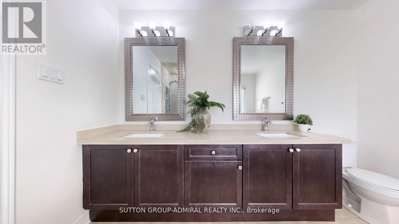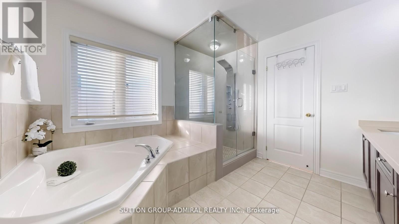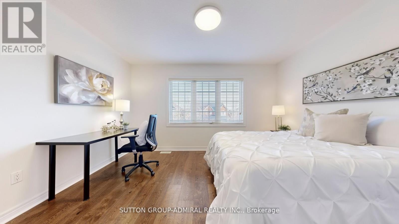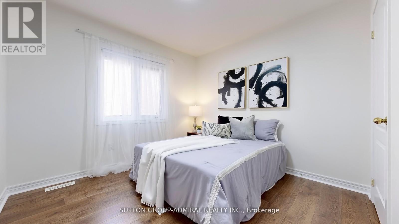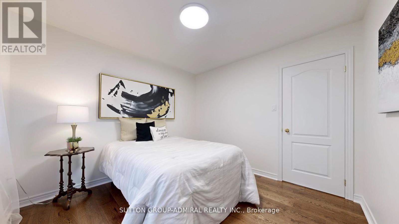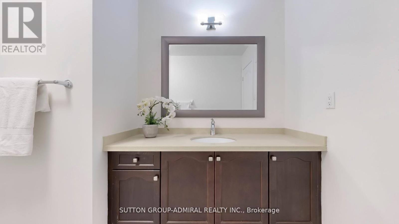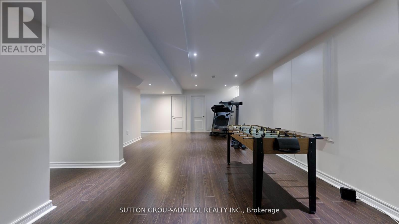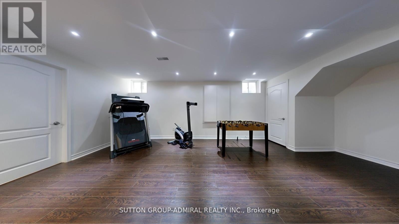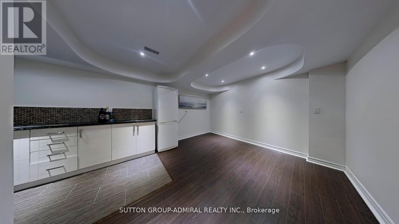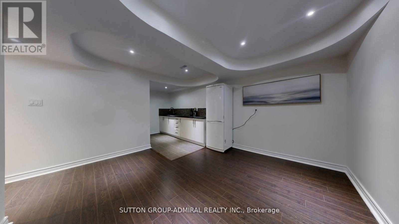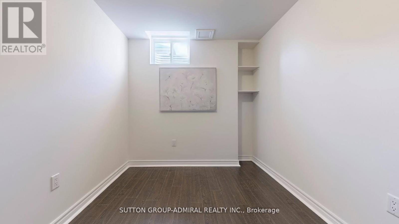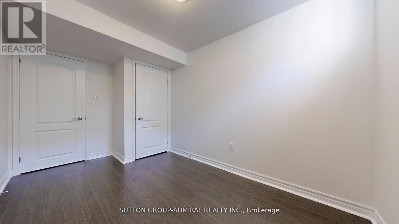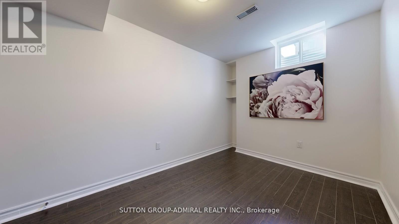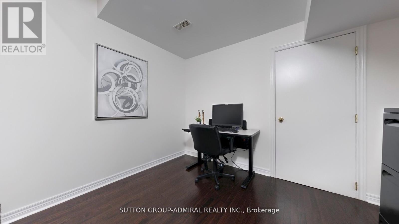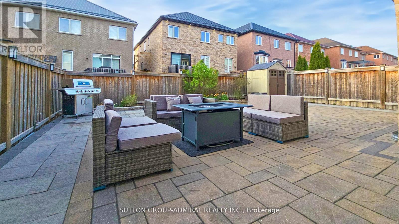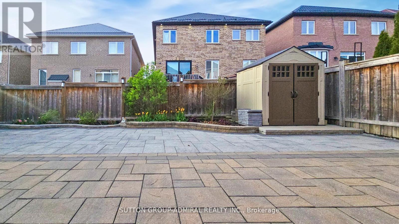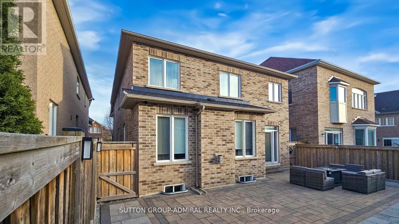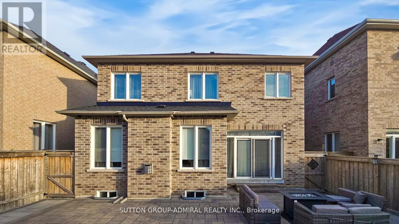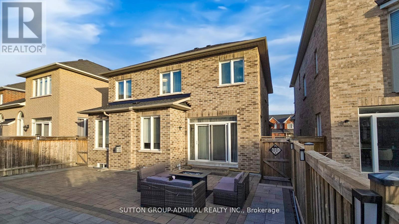186 Ascalon Drive Vaughan, Ontario L6A 0M8
$1,788,000
Welcome to 186 Ascalon Drive,an elegant and meticulously maintained home designed for discerning families. This residence features a soaring cathedral hardwood ceiling in the foyer, rich flooring throughout, and nine-foot ceilings on the main level.The chef-inspired espresso kitchen is appointed with stone countertops, premium stainless steel appliances, and a spacious breakfast area that opens to a beautifully landscaped, maintenance-free backyard. The outdoor space includes a large stone patio, two gas barbecue connections, and a garden shed, perfect for upscale entertaining. Upstairs offers four generous bedroom and spa-style bathrooms.The professionally finished lower level includes a private in-law suite with two additional bedrooms,ideal for multi generational living This home is located within walking distance to highly rated French immersion, Catholic, and public schools in the York Region District School Board. It is also just minutes from Rutherford and Maple GO Stations and both Mackenzie Health hospitals, offering the perfect blend of lifestyle, location, and long-term value. (id:35762)
Property Details
| MLS® Number | N12315903 |
| Property Type | Single Family |
| Neigbourhood | Carrville Corners |
| Community Name | Patterson |
| AmenitiesNearBy | Golf Nearby, Hospital, Park, Public Transit, Schools |
| Features | Carpet Free |
| ParkingSpaceTotal | 5 |
Building
| BathroomTotal | 4 |
| BedroomsAboveGround | 4 |
| BedroomsBelowGround | 2 |
| BedroomsTotal | 6 |
| Appliances | All, Dryer, Washer, Window Coverings |
| BasementDevelopment | Finished |
| BasementType | N/a (finished) |
| ConstructionStyleAttachment | Detached |
| CoolingType | Central Air Conditioning |
| ExteriorFinish | Brick |
| FireplacePresent | Yes |
| FlooringType | Hardwood, Ceramic, Laminate |
| FoundationType | Unknown |
| HalfBathTotal | 1 |
| HeatingFuel | Natural Gas |
| HeatingType | Forced Air |
| StoriesTotal | 2 |
| SizeInterior | 2500 - 3000 Sqft |
| Type | House |
| UtilityWater | Municipal Water |
Parking
| Attached Garage | |
| Garage |
Land
| Acreage | No |
| FenceType | Fenced Yard |
| LandAmenities | Golf Nearby, Hospital, Park, Public Transit, Schools |
| Sewer | Sanitary Sewer |
| SizeDepth | 102 Ft ,8 In |
| SizeFrontage | 39 Ft ,4 In |
| SizeIrregular | 39.4 X 102.7 Ft |
| SizeTotalText | 39.4 X 102.7 Ft |
Rooms
| Level | Type | Length | Width | Dimensions |
|---|---|---|---|---|
| Basement | Kitchen | Measurements not available | ||
| Basement | Bedroom | Measurements not available | ||
| Basement | Bedroom | Measurements not available | ||
| Basement | Recreational, Games Room | Measurements not available | ||
| Basement | Bathroom | Measurements not available | ||
| Main Level | Foyer | Measurements not available | ||
| Main Level | Living Room | 3.96 m | 6.1 m | 3.96 m x 6.1 m |
| Main Level | Dining Room | 3.96 m | 6.1 m | 3.96 m x 6.1 m |
| Main Level | Family Room | 5.18 m | 3.35 m | 5.18 m x 3.35 m |
| Main Level | Kitchen | 4.6 m | 2.77 m | 4.6 m x 2.77 m |
| Main Level | Eating Area | 4.6 m | 3.05 m | 4.6 m x 3.05 m |
| Main Level | Laundry Room | Measurements not available | ||
| Upper Level | Bedroom 4 | 3.05 m | 3.05 m | 3.05 m x 3.05 m |
| Upper Level | Primary Bedroom | 3.73 m | 3.66 m | 3.73 m x 3.66 m |
| Upper Level | Bedroom 2 | 3.17 m | 3.66 m | 3.17 m x 3.66 m |
| Upper Level | Bedroom 3 | 4.15 m | 3.35 m | 4.15 m x 3.35 m |
Utilities
| Cable | Installed |
| Electricity | Installed |
| Sewer | Installed |
https://www.realtor.ca/real-estate/28671640/186-ascalon-drive-vaughan-patterson-patterson
Interested?
Contact us for more information
Mario Volpentesta
Salesperson
1206 Centre Street
Thornhill, Ontario L4J 3M9
Mimma Volpentesta
Salesperson
1206 Centre Street
Thornhill, Ontario L4J 3M9
Peter Volpentesta
Salesperson
2700 Dufferin Street Unit 47
Toronto, Ontario M6B 4J3

