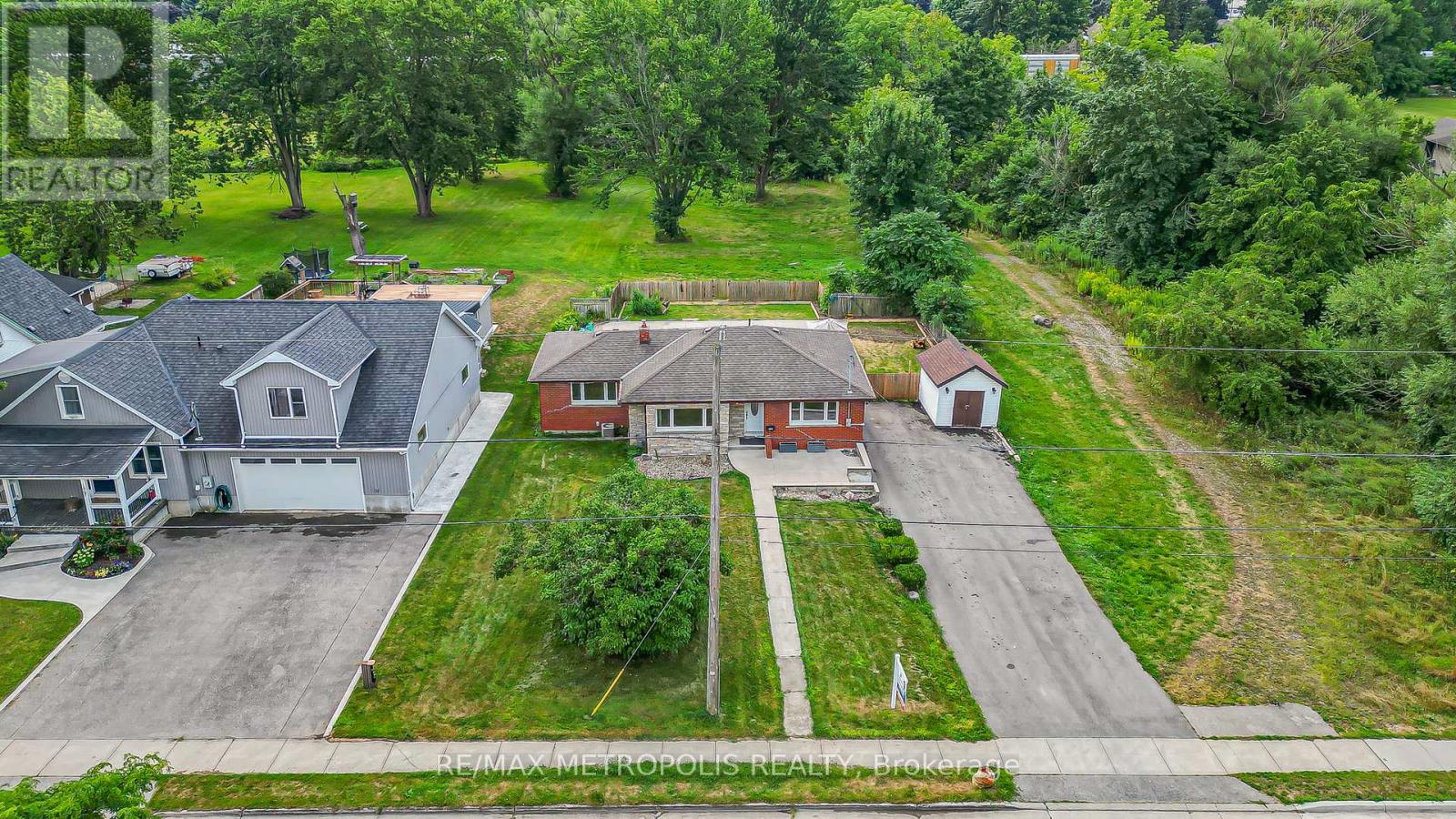1859 Parkhurst Avenue London East, Ontario N5V 2C4
$665,000
Looking For A Spacious Park-Like Lot Within The City? Welcome To 1859 Parkhurst Ave., A Tastefully Upgraded 4 Bedroom, 2 Bathroom Bungalow On A Quiet Residential Street, Set On An Expansive 0.79 Acre Treed Lot Backing Onto A Creek With Additional Neighbouring Green Space. Offering Both Privacy And Tranquility, This Home Delivers The Perfect Balance Of Nature And City Living.The Main Floor Features 2 Well-Sized Bedrooms, A 4-Piece Bathroom, A Bright Living Room With Large Windows, And An L-Shaped Kitchen With Stainless Steel Appliances. The Lower Level Adds Tremendous Functionality With 2 Additional Bedrooms, A 3-Piece Bathroom, And A Large Recreation Room Perfect For Family Nights Or Hosting Guests.Step Out Through The Patio Doors To A Covered Deck Overlooking Your Fully Fenced Inground Pool A True Backyard Oasis For Relaxation And Entertaining.The Home Has Been Tastefully Upgraded With Features Such As A New Asphalt Driveway, Pot Lights On The Main Level, Kitchen Backsplash, Updated Flooring, And Fresh Paint Throughout.Located Just Minutes From Fanshawe College, The Airport, Shopping, Trails, And With Easy Highway Access, This Property Offers Exceptional Value And Convenience. Don't Miss Your Chance To Own This Unique City Retreat! (id:35762)
Property Details
| MLS® Number | X12355385 |
| Property Type | Single Family |
| Community Name | East H |
| EquipmentType | Water Heater |
| ParkingSpaceTotal | 10 |
| PoolType | Inground Pool |
| RentalEquipmentType | Water Heater |
Building
| BathroomTotal | 2 |
| BedroomsAboveGround | 4 |
| BedroomsTotal | 4 |
| Appliances | Dishwasher, Dryer, Microwave, Stove, Washer, Refrigerator |
| ArchitecturalStyle | Bungalow |
| BasementDevelopment | Finished |
| BasementFeatures | Walk Out |
| BasementType | N/a (finished) |
| ConstructionStyleAttachment | Detached |
| CoolingType | Central Air Conditioning |
| ExteriorFinish | Brick |
| FireplacePresent | Yes |
| FoundationType | Poured Concrete |
| HeatingFuel | Natural Gas |
| HeatingType | Forced Air |
| StoriesTotal | 1 |
| SizeInterior | 1100 - 1500 Sqft |
| Type | House |
| UtilityWater | Municipal Water |
Parking
| No Garage |
Land
| Acreage | No |
| Sewer | Sanitary Sewer |
| SizeDepth | 506 Ft ,4 In |
| SizeFrontage | 68 Ft ,3 In |
| SizeIrregular | 68.3 X 506.4 Ft |
| SizeTotalText | 68.3 X 506.4 Ft |
https://www.realtor.ca/real-estate/28757300/1859-parkhurst-avenue-london-east-east-h-east-h
Interested?
Contact us for more information
Taz Farooq
Salesperson
8321 Kennedy Rd #21-22
Markham, Ontario L3R 5N4
Labeed Butter
Salesperson
8321 Kennedy Rd #21-22
Markham, Ontario L3R 5N4


































