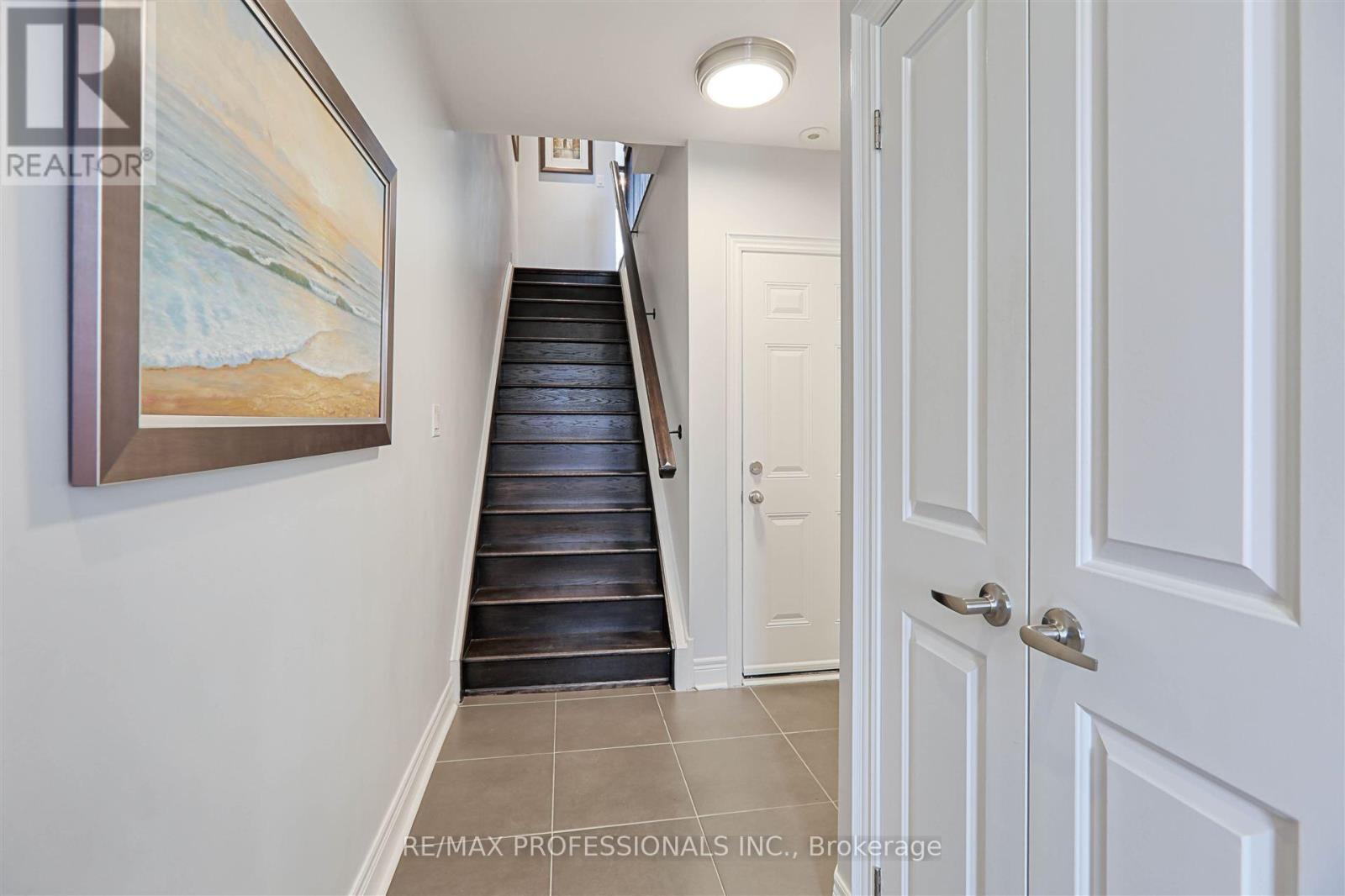245 West Beaver Creek Rd #9B
(289)317-1288
1854 Burnhamthorpe Road Mississauga, Ontario L4X 2S5
3 Bedroom
3 Bathroom
1500 - 2000 sqft
Fireplace
Central Air Conditioning
Forced Air
$1,050,000
Applewood Townhome! Upgraded 3 Bedroom, 3 Bath Executive Home With Everything One Would Want. Open Concept Kitchen Living / Dining / Kitchen, Cozy Gas Fireplace. Eat in Kitchen Walk - Out to Bright South Facing Deck, Breakfast Bar. Hardwood Floors. Third Floor Primary Retreat With Walk - in Closet, Spacious 5 Piece Ensuite. This Home Has Been Updated and Meticulously Maintained. Just Move in and Enjoy. 2 Car Parking $153.00 HOA Fees For Snow Removal, Landscaping, Garbage Collection. (id:35762)
Property Details
| MLS® Number | W12069994 |
| Property Type | Single Family |
| Community Name | Applewood |
| AmenitiesNearBy | Park, Place Of Worship, Public Transit |
| ParkingSpaceTotal | 2 |
| Structure | Deck |
Building
| BathroomTotal | 3 |
| BedroomsAboveGround | 3 |
| BedroomsTotal | 3 |
| Amenities | Fireplace(s) |
| Appliances | Garage Door Opener Remote(s), Dishwasher, Dryer, Freezer, Microwave, Stove, Washer, Whirlpool, Refrigerator |
| ConstructionStyleAttachment | Attached |
| CoolingType | Central Air Conditioning |
| ExteriorFinish | Brick |
| FireplacePresent | Yes |
| FireplaceTotal | 1 |
| FlooringType | Porcelain Tile, Carpeted, Hardwood, Ceramic |
| FoundationType | Unknown |
| HalfBathTotal | 1 |
| HeatingFuel | Natural Gas |
| HeatingType | Forced Air |
| StoriesTotal | 3 |
| SizeInterior | 1500 - 2000 Sqft |
| Type | Row / Townhouse |
| UtilityWater | Municipal Water |
Parking
| Attached Garage | |
| Garage |
Land
| Acreage | No |
| LandAmenities | Park, Place Of Worship, Public Transit |
| Sewer | Sanitary Sewer |
| SizeDepth | 63 Ft ,3 In |
| SizeFrontage | 14 Ft |
| SizeIrregular | 14 X 63.3 Ft |
| SizeTotalText | 14 X 63.3 Ft |
| ZoningDescription | Residential |
Rooms
| Level | Type | Length | Width | Dimensions |
|---|---|---|---|---|
| Second Level | Bedroom 2 | 3.96 m | 3.96 m | 3.96 m x 3.96 m |
| Second Level | Bedroom 3 | 3.96 m | 2.97 m | 3.96 m x 2.97 m |
| Second Level | Laundry Room | 2.13 m | 1.7 m | 2.13 m x 1.7 m |
| Third Level | Primary Bedroom | 6.4 m | 3.96 m | 6.4 m x 3.96 m |
| Main Level | Living Room | 4.06 m | 3.96 m | 4.06 m x 3.96 m |
| Main Level | Dining Room | 3.51 m | 2.74 m | 3.51 m x 2.74 m |
| Main Level | Kitchen | 4.06 m | 3.96 m | 4.06 m x 3.96 m |
| Ground Level | Foyer | 3 m | 1.37 m | 3 m x 1.37 m |
| Ground Level | Office | 3.4 m | 2.64 m | 3.4 m x 2.64 m |
https://www.realtor.ca/real-estate/28138483/1854-burnhamthorpe-road-mississauga-applewood-applewood
Interested?
Contact us for more information
Motria Dzulynsky
Salesperson
RE/MAX Professionals Inc.
4242 Dundas St W Unit 9
Toronto, Ontario M8X 1Y6
4242 Dundas St W Unit 9
Toronto, Ontario M8X 1Y6













































