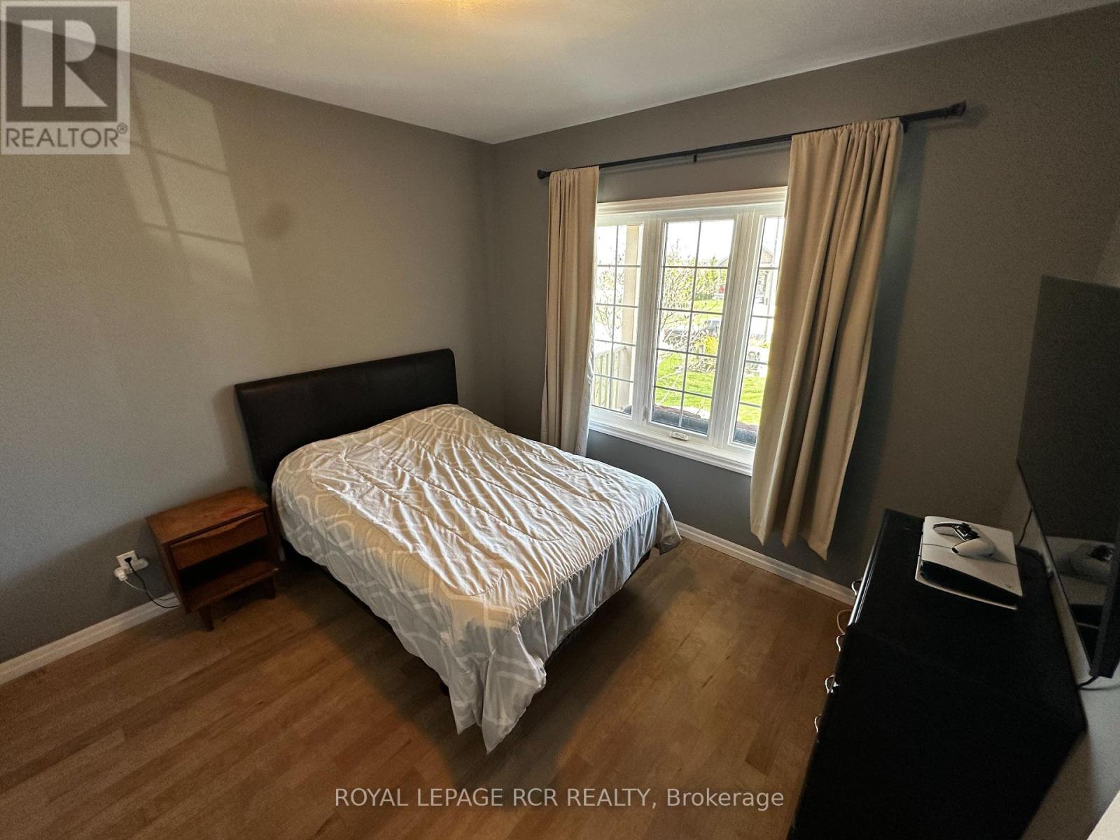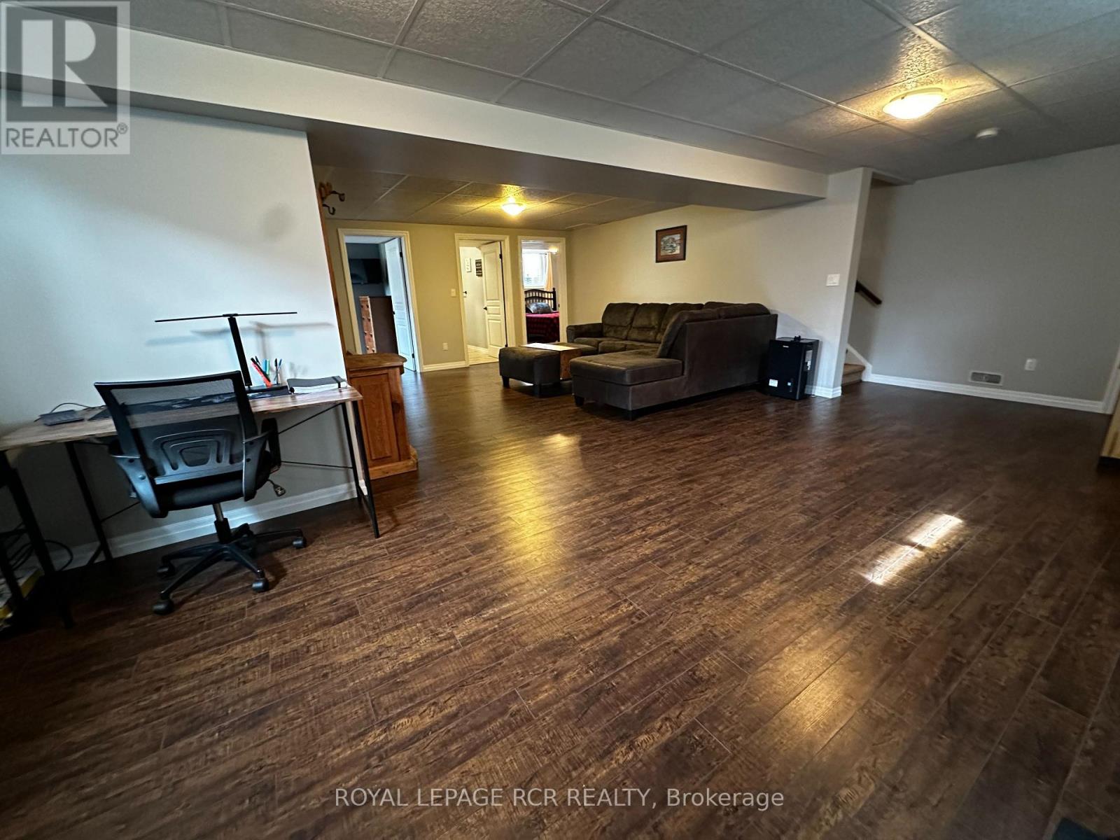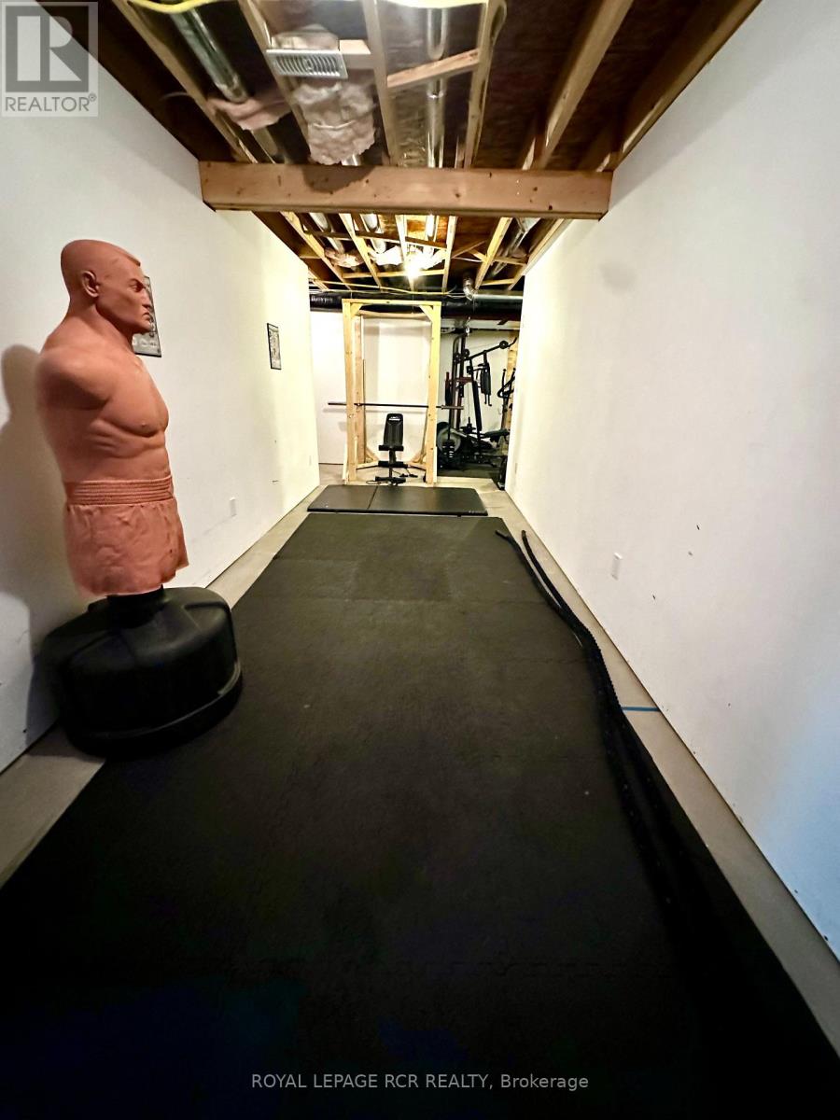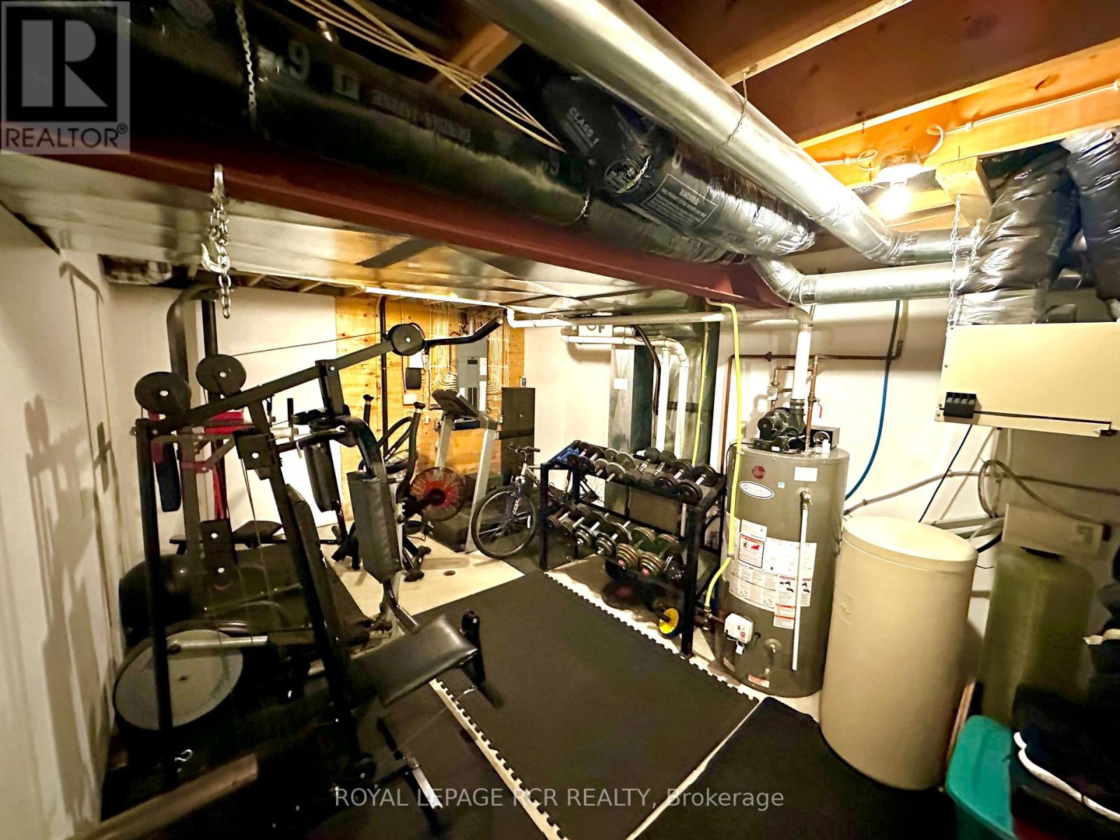184 Ruby's Crescent E Wellington North, Ontario N0G 2L2
$889,900
Welcome home to picturesque Mount Forest situated along the South Saugeen River in the Township of Wellington North. This Bungaloft was constructed in 2014 and situated in a quiet neighbourhood located at 184 Ruby's Crescent. This home has been meticulously maintained with updates by its current owner. This magnificent home offers unlimited possibilities for the next owner.When you arrive home you will step onto the sheltered front porch where where morning coffee can be sipped or a cold beverage enjoyed on sunny afternoons. As you open the front door you are immediately greeted by a large foyer that unfolds into the main floor living space. The 9 foot ceilings along with the recessed living room ceiling combines the kitchen and dining room which adds to open functionality of the main floor. It allows family and friends to enjoy more time together. The family room gas fireplace will add to the ambiance of this open space. The main floor is furnished with plenty of windows throughout which allows a plethora of natural light into the main living space. The kitchen is donned with stainless steel appliances and recent corian countertops. A conveniently located glass door off the dining room to the backyard patio grants convenient access for your BBQ which has a convenient quick connect to natural gas. The fully fenced in backyard is safe for pets and children. Primary Bedroom with ensuite and a second bedroom and bath on the main floor. Two additional bedrooms and bathroom in spacious basement with plenty of natural light. This home has it all. Two car garage. Massive laundry room. Large space in the utility room for storage or work out area. This home has it all. Just 20 Minutes to Arthur and Durham, 35 Minutes to Shelburne, 40 Mins to Fergus, 60 Minutes to Guelph & Orangeville. DON'T MISS THIS ONE! (id:35762)
Property Details
| MLS® Number | X12170436 |
| Property Type | Single Family |
| Community Name | Mount Forest |
| EquipmentType | Water Heater |
| ParkingSpaceTotal | 6 |
| RentalEquipmentType | Water Heater |
| Structure | Patio(s) |
Building
| BathroomTotal | 3 |
| BedroomsAboveGround | 4 |
| BedroomsTotal | 4 |
| Amenities | Fireplace(s) |
| Appliances | Water Treatment, Dishwasher, Dryer, Microwave, Stove, Washer, Water Softener, Window Coverings, Refrigerator |
| BasementDevelopment | Finished |
| BasementType | N/a (finished) |
| ConstructionStyleAttachment | Detached |
| CoolingType | Central Air Conditioning, Air Exchanger |
| ExteriorFinish | Brick, Stone |
| FireplacePresent | Yes |
| FlooringType | Hardwood, Tile, Laminate |
| FoundationType | Poured Concrete |
| HeatingFuel | Natural Gas |
| HeatingType | Forced Air |
| StoriesTotal | 2 |
| SizeInterior | 1500 - 2000 Sqft |
| Type | House |
| UtilityWater | Municipal Water |
Parking
| Attached Garage | |
| Garage |
Land
| Acreage | No |
| LandscapeFeatures | Landscaped |
| Sewer | Sanitary Sewer |
| SizeDepth | 109 Ft ,10 In |
| SizeFrontage | 48 Ft ,10 In |
| SizeIrregular | 48.9 X 109.9 Ft |
| SizeTotalText | 48.9 X 109.9 Ft |
| ZoningDescription | R2 Residential |
Rooms
| Level | Type | Length | Width | Dimensions |
|---|---|---|---|---|
| Basement | Bedroom 3 | 3.6 m | 3.75 m | 3.6 m x 3.75 m |
| Basement | Bedroom 4 | 3.63 m | 3.78 m | 3.63 m x 3.78 m |
| Basement | Recreational, Games Room | 4.77 m | 7.69 m | 4.77 m x 7.69 m |
| Main Level | Kitchen | 3.4 m | 3.63 m | 3.4 m x 3.63 m |
| Main Level | Dining Room | 3.4 m | 3.86 m | 3.4 m x 3.86 m |
| Main Level | Family Room | 4.64 m | 4.83 m | 4.64 m x 4.83 m |
| Main Level | Primary Bedroom | 3.47 m | 4.54 m | 3.47 m x 4.54 m |
| Main Level | Bedroom 2 | 3.36 m | 3.6 m | 3.36 m x 3.6 m |
| Main Level | Laundry Room | 2.56 m | 5.25 m | 2.56 m x 5.25 m |
Interested?
Contact us for more information
Joe Goudreault
Salesperson
14 - 75 First Street
Orangeville, Ontario L9W 2E7












































