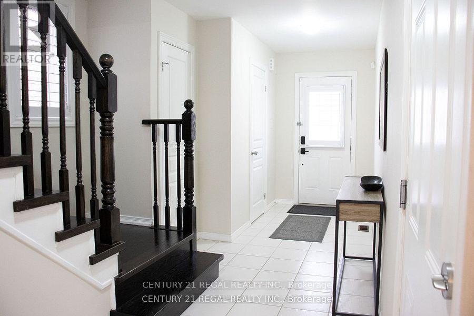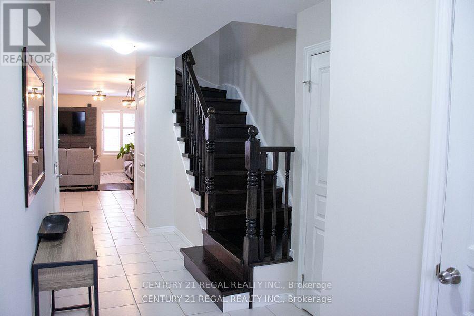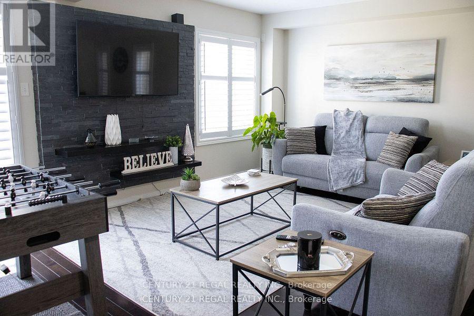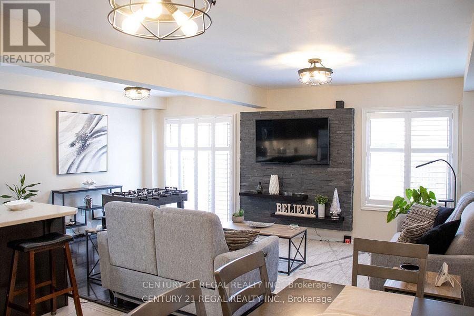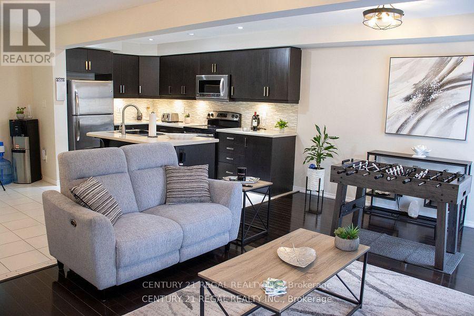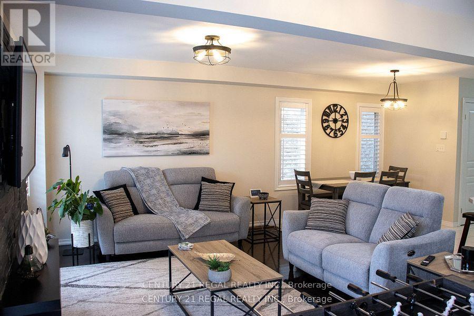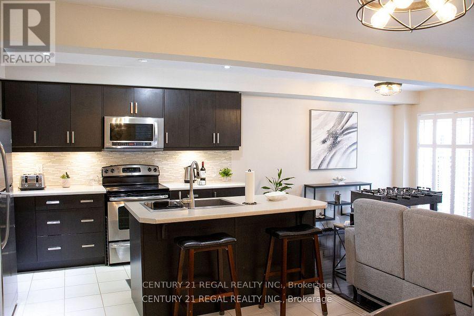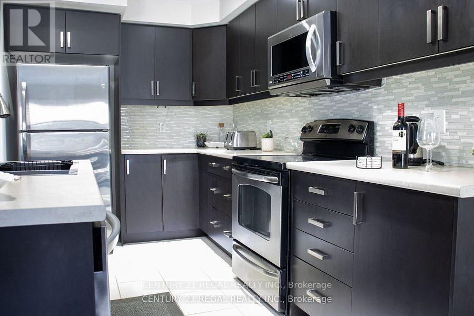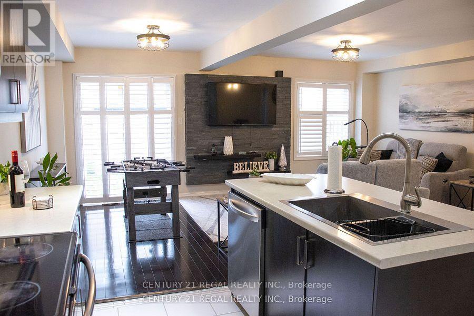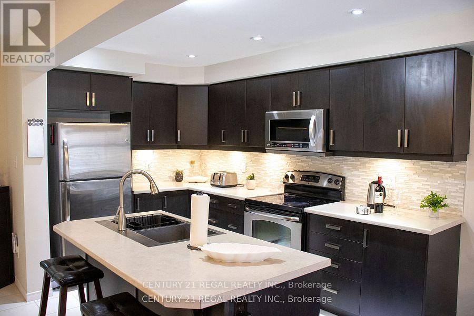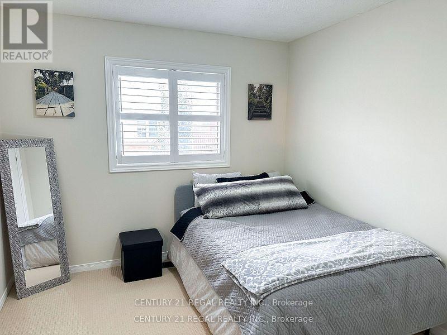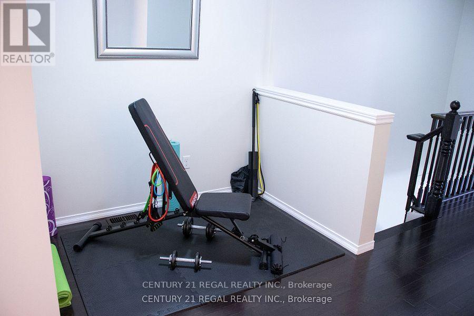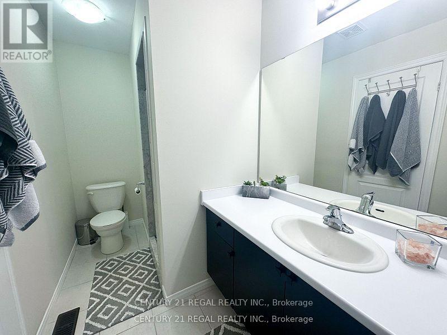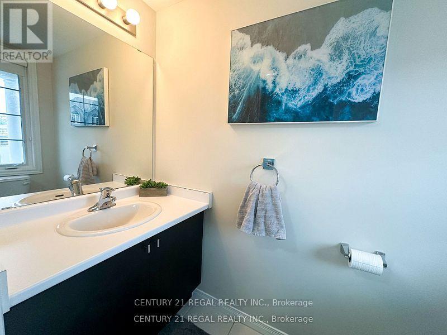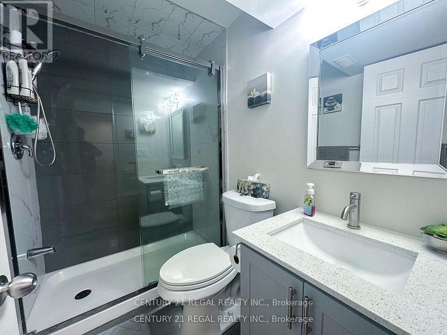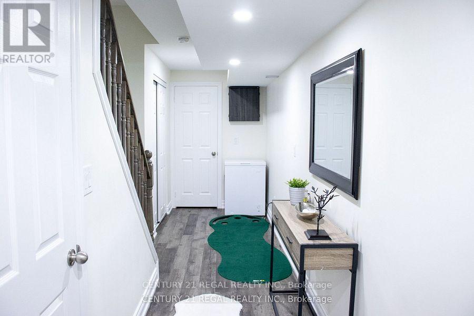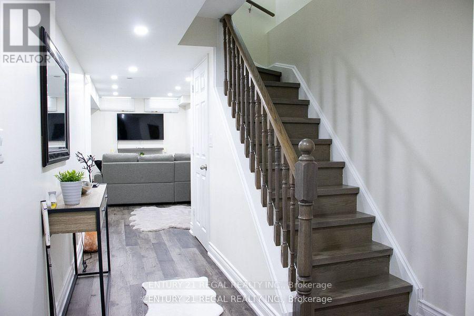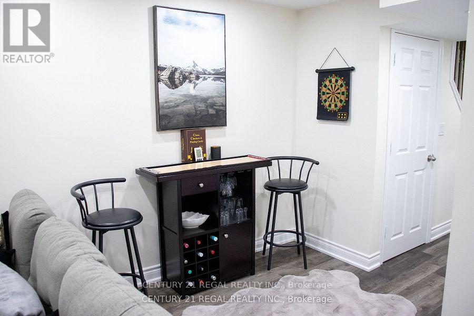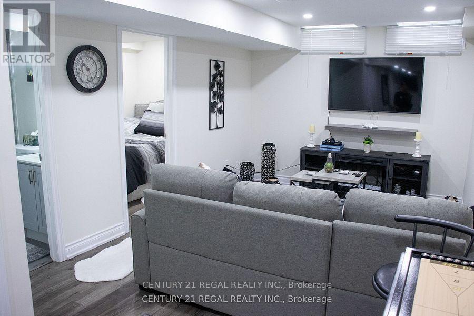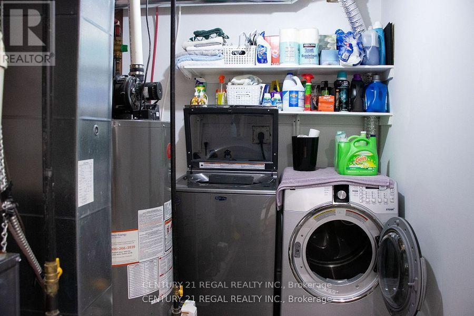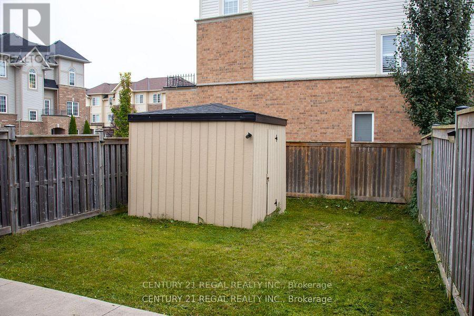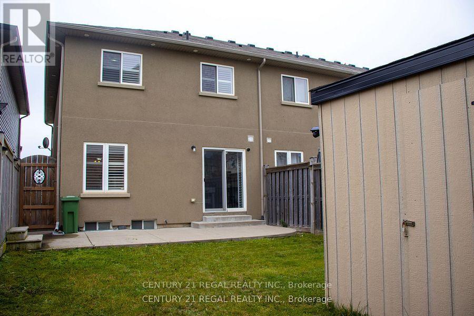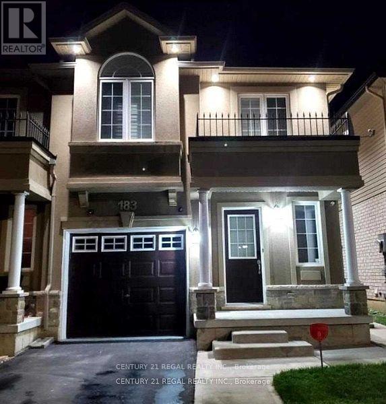183 Penny Lane Hamilton, Ontario L8J 0E3
$885,000
Welcome to this Luxurious Bright and Beautiful End Unit Townhome! Flooded with Natural Light! Upgraded and Well Maintained in a Most Desirable and Family Friendly Upper Stoney Creek Area, This Gem Features Practical Layout with Open Concept Modern Kitchen w/Stylish Backsplash, and a Large Island, a Family Size Breakfast Eat-in Area, S/S Appliances, Walking Onto a Private Backyard. Hardwood Staircase to Second Floor and Basement. Hardwood Floors, Primary Spacious Bedroom with His and Hers Walk-In Closet and 3-Piece Ensuite , 3Bedrooms+Office/Bedroom and 4 Bathrooms, Finished Basement, Direct Access to Garage. Built in 2012, Above Grade: 1631 Sq. Ft.,+ Finished Basement. Close To Schools, Shops, Highway And All Amenities. Don't Miss Out on the Opportunity to Own this Stunning Home. (House Vacant No Furniture) (id:35762)
Property Details
| MLS® Number | X12120127 |
| Property Type | Single Family |
| Neigbourhood | Felker |
| Community Name | Stoney Creek Mountain |
| AmenitiesNearBy | Public Transit, Schools |
| CommunityFeatures | Community Centre |
| Features | Sump Pump |
| ParkingSpaceTotal | 3 |
| Structure | Shed |
Building
| BathroomTotal | 4 |
| BedroomsAboveGround | 3 |
| BedroomsBelowGround | 1 |
| BedroomsTotal | 4 |
| Age | 6 To 15 Years |
| BasementDevelopment | Finished |
| BasementType | N/a (finished) |
| ConstructionStyleAttachment | Attached |
| CoolingType | Central Air Conditioning |
| ExteriorFinish | Stucco |
| FlooringType | Ceramic, Hardwood, Carpeted, Vinyl |
| FoundationType | Concrete |
| HalfBathTotal | 1 |
| HeatingFuel | Natural Gas |
| HeatingType | Forced Air |
| StoriesTotal | 2 |
| SizeInterior | 1500 - 2000 Sqft |
| Type | Row / Townhouse |
| UtilityWater | Municipal Water |
Parking
| Garage |
Land
| Acreage | No |
| FenceType | Fenced Yard |
| LandAmenities | Public Transit, Schools |
| Sewer | Sanitary Sewer |
| SizeDepth | 107 Ft ,3 In |
| SizeFrontage | 24 Ft |
| SizeIrregular | 24 X 107.3 Ft |
| SizeTotalText | 24 X 107.3 Ft |
Rooms
| Level | Type | Length | Width | Dimensions |
|---|---|---|---|---|
| Second Level | Loft | 10.01 m | 6.99 m | 10.01 m x 6.99 m |
| Second Level | Primary Bedroom | 19.16 m | 13.68 m | 19.16 m x 13.68 m |
| Second Level | Bedroom 2 | 13.86 m | 9.15 m | 13.86 m x 9.15 m |
| Second Level | Bedroom 3 | 10.17 m | 9.25 m | 10.17 m x 9.25 m |
| Basement | Family Room | 22.01 m | 10.99 m | 22.01 m x 10.99 m |
| Basement | Bedroom | Measurements not available | ||
| Main Level | Kitchen | 12.01 m | 7.74 m | 12.01 m x 7.74 m |
| Main Level | Living Room | 19.16 m | 11.75 m | 19.16 m x 11.75 m |
| Main Level | Dining Room | 10.04 m | 9.25 m | 10.04 m x 9.25 m |
Interested?
Contact us for more information
Margaret Devecseri
Salesperson
4030 Sheppard Ave. E.
Toronto, Ontario M1S 1S6


