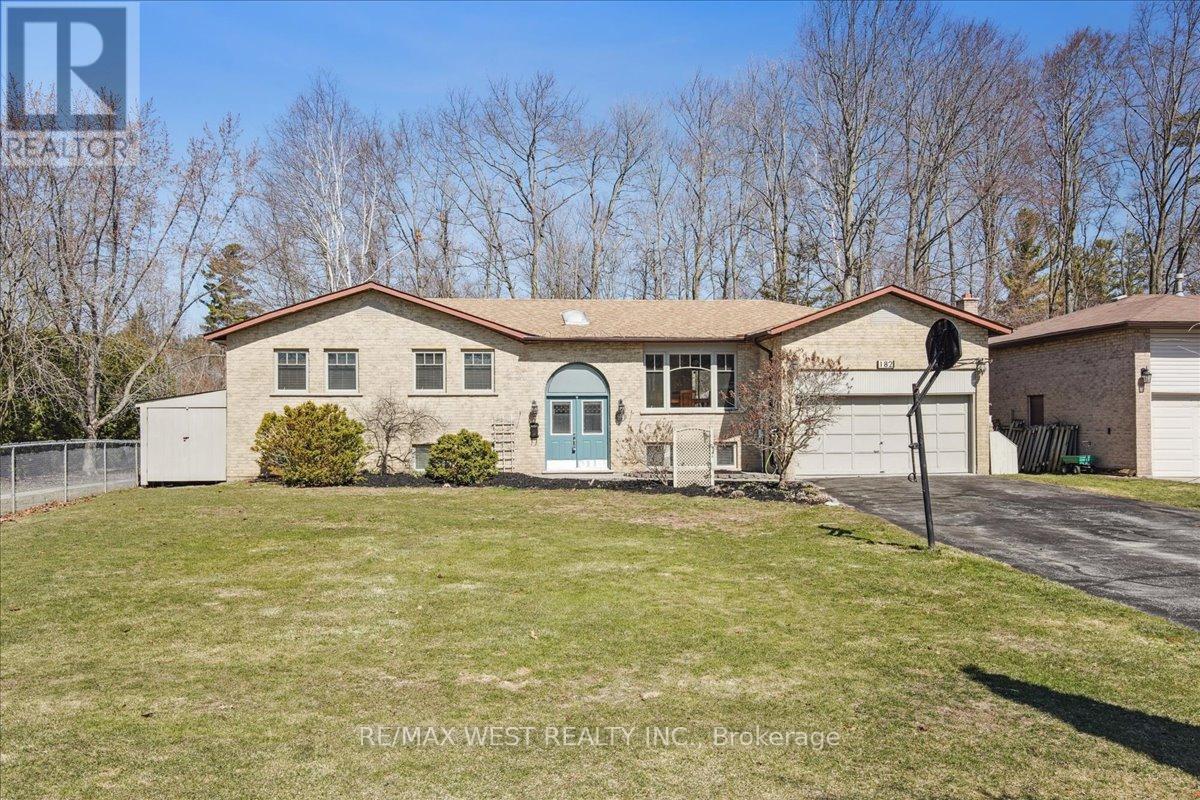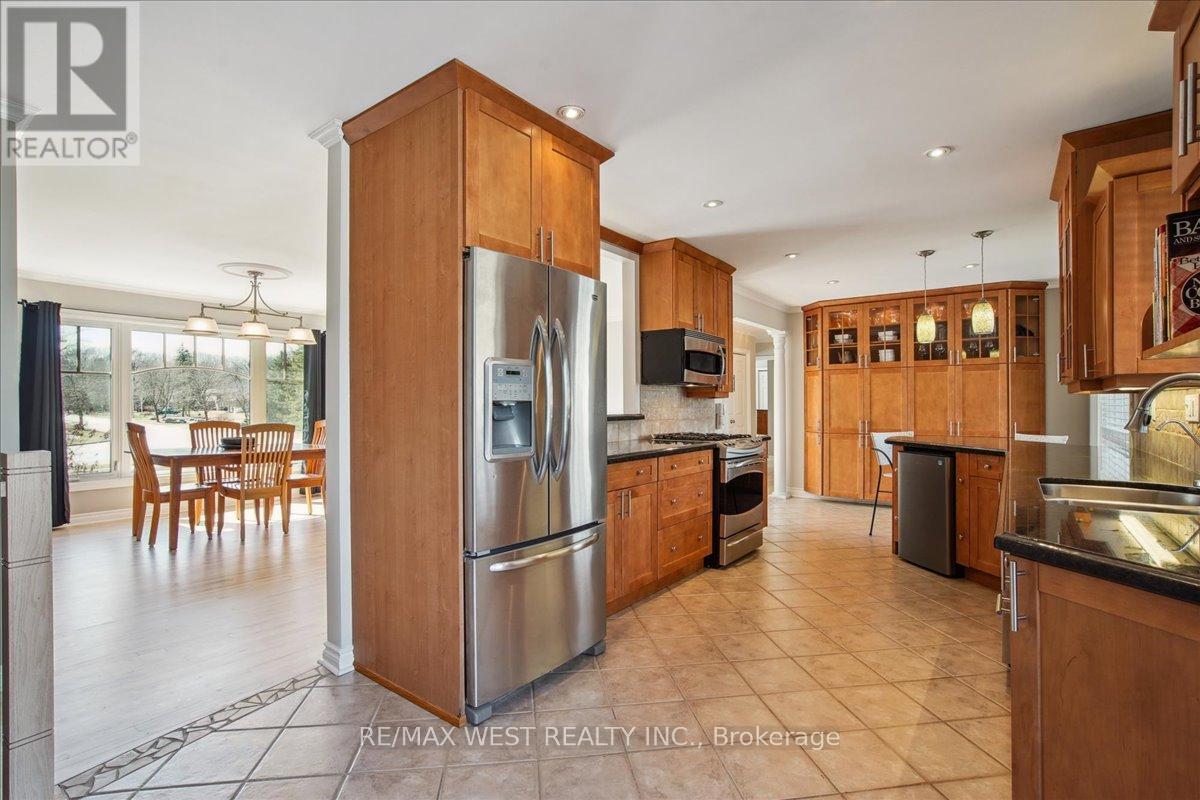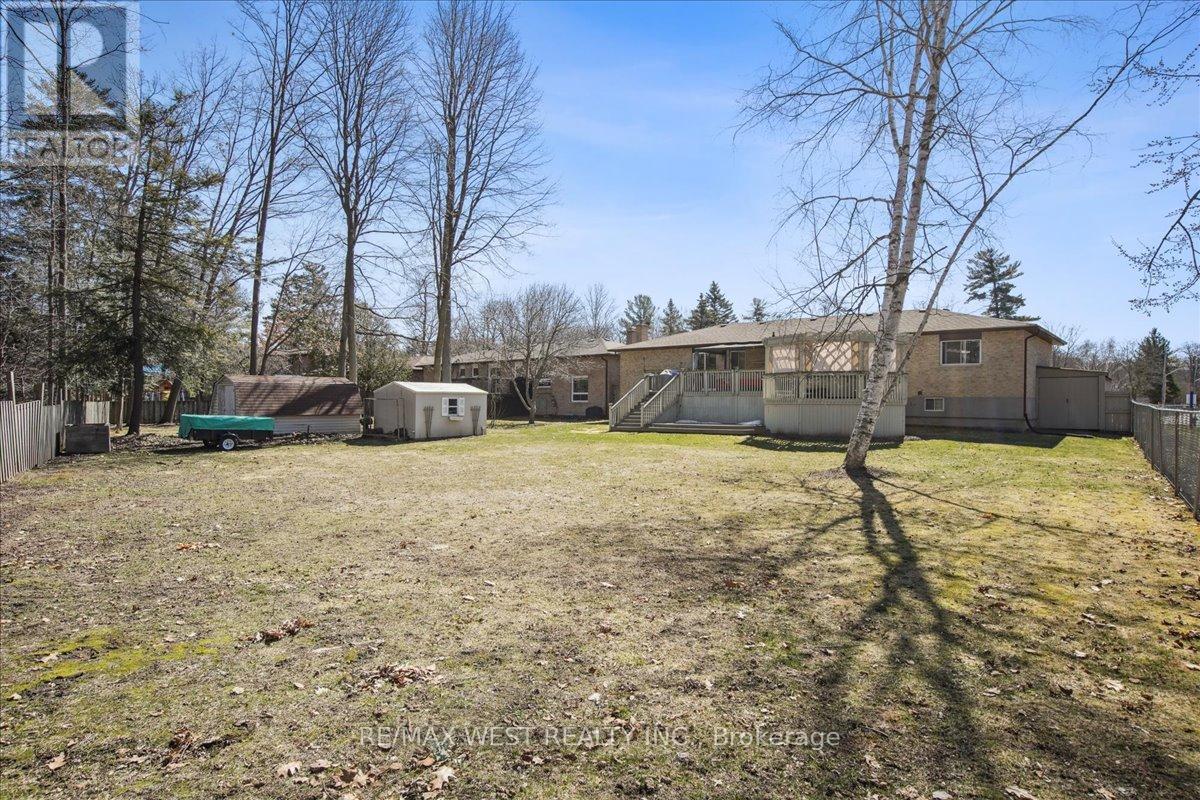5 Bedroom
3 Bathroom
1500 - 2000 sqft
Bungalow
Fireplace
Central Air Conditioning
Forced Air
$1,200,000
Magnificent bungalow situated on scenic 77 x 219 ft lot in beautiful Holland Landing. Gorgeous home, double door entry, bright and spacious, open concept living / dining room, updated kitchen with granite countertops, 2 breakfast bars, large pantry, and stainless steel appliances. Main floor family room with high ceilings, fireplace, and direct access to garage. Walk out to the large deck and fabulous hot tub, entertain on your direct gas BBQ over looking your beautiful lot. Finished basement, ideal for entertaining or in law suite, above grade windows, filled with natural light, office, guest bedrooms, and a gas stove. Double garage, long private drive, picturesque neighbourhood, steps to French Park. Seller leaving many inclusions! Simply must be seen! (id:35762)
Property Details
|
MLS® Number
|
N12057293 |
|
Property Type
|
Single Family |
|
Community Name
|
Holland Landing |
|
Features
|
Irregular Lot Size, Carpet Free |
|
ParkingSpaceTotal
|
10 |
|
Structure
|
Shed |
Building
|
BathroomTotal
|
3 |
|
BedroomsAboveGround
|
3 |
|
BedroomsBelowGround
|
2 |
|
BedroomsTotal
|
5 |
|
Appliances
|
Water Softener, Dishwasher, Dryer, Freezer, Stove, Washer, Refrigerator |
|
ArchitecturalStyle
|
Bungalow |
|
BasementDevelopment
|
Finished |
|
BasementType
|
N/a (finished) |
|
ConstructionStyleAttachment
|
Detached |
|
CoolingType
|
Central Air Conditioning |
|
ExteriorFinish
|
Brick |
|
FireplacePresent
|
Yes |
|
FireplaceTotal
|
2 |
|
FlooringType
|
Hardwood, Laminate |
|
FoundationType
|
Concrete |
|
HeatingFuel
|
Natural Gas |
|
HeatingType
|
Forced Air |
|
StoriesTotal
|
1 |
|
SizeInterior
|
1500 - 2000 Sqft |
|
Type
|
House |
|
UtilityWater
|
Municipal Water |
Parking
Land
|
Acreage
|
No |
|
Sewer
|
Septic System |
|
SizeDepth
|
219 Ft |
|
SizeFrontage
|
77 Ft ,1 In |
|
SizeIrregular
|
77.1 X 219 Ft ; 77.11x219.03x90.31x210.21 |
|
SizeTotalText
|
77.1 X 219 Ft ; 77.11x219.03x90.31x210.21 |
Rooms
| Level |
Type |
Length |
Width |
Dimensions |
|
Basement |
Bedroom |
3.98 m |
3.03 m |
3.98 m x 3.03 m |
|
Basement |
Recreational, Games Room |
7.68 m |
3.98 m |
7.68 m x 3.98 m |
|
Basement |
Office |
4.35 m |
3.98 m |
4.35 m x 3.98 m |
|
Basement |
Bedroom |
3.83 m |
3.23 m |
3.83 m x 3.23 m |
|
Main Level |
Living Room |
5.03 m |
4.08 m |
5.03 m x 4.08 m |
|
Main Level |
Dining Room |
5.03 m |
4.08 m |
5.03 m x 4.08 m |
|
Main Level |
Kitchen |
7.53 m |
2.88 m |
7.53 m x 2.88 m |
|
Main Level |
Family Room |
4.43 m |
4.03 m |
4.43 m x 4.03 m |
|
Main Level |
Primary Bedroom |
3.83 m |
4.18 m |
3.83 m x 4.18 m |
|
Main Level |
Bedroom |
3.98 m |
3.93 m |
3.98 m x 3.93 m |
|
Main Level |
Bedroom |
3.93 m |
3.28 m |
3.93 m x 3.28 m |
https://www.realtor.ca/real-estate/28109559/182-park-avenue-east-gwillimbury-holland-landing-holland-landing

























