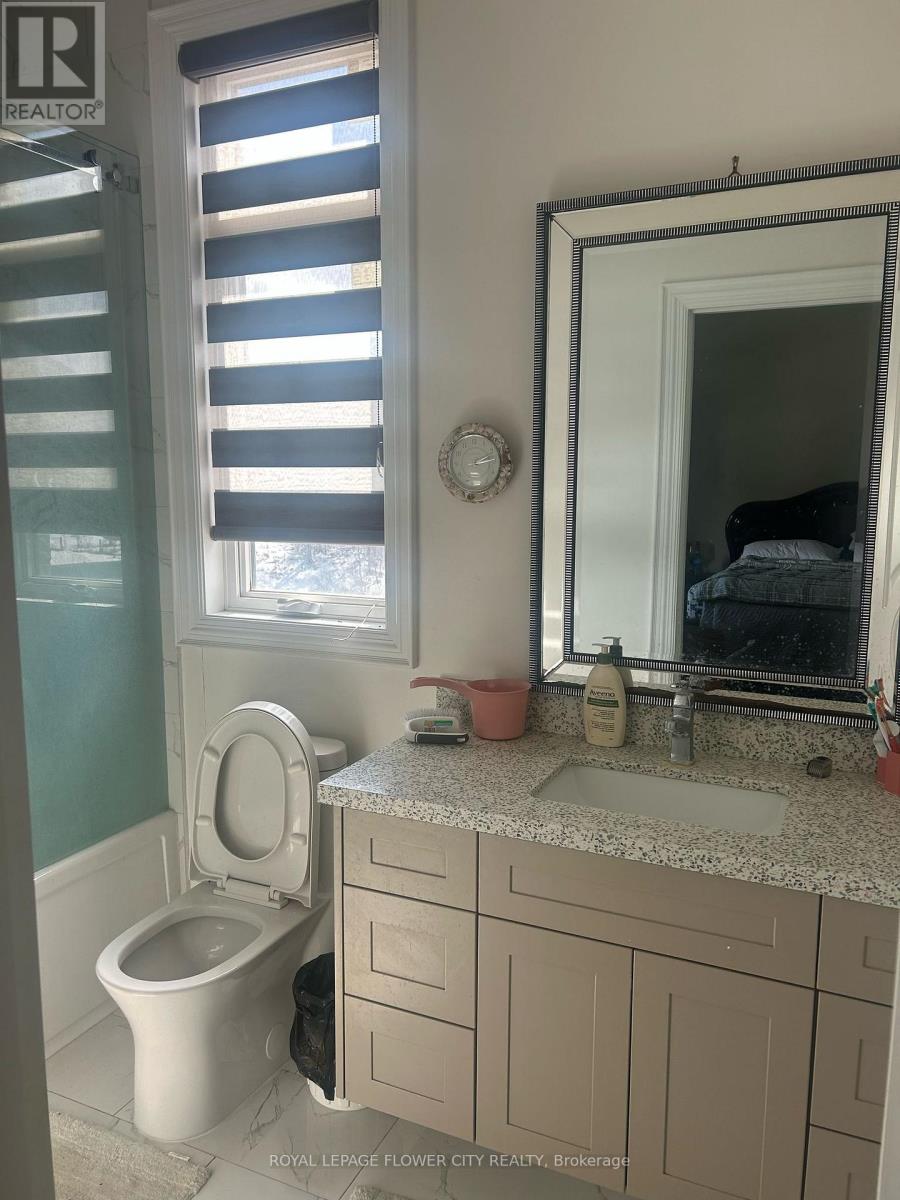18118 Heart Lake Road Caledon, Ontario L7K 2A4
$2,100,000
Newer Custom Stone/Brick 2 Story Home, with extra high celling on main and second floor, 4500+ sq. ft living area W/Unfinished Walk-Out Basement On fenced 2.25 Acres land ,W/Stream Running Through, Terraced Backyard. Enjoy Sunsets From The Deck & Views Of Countryside. Foyer W/Cath Ceilings, O/C Great Room W/Gas F/P, Pot Lights, Combined W/Custom Designed Kitchen W/Granite Counters, Centre Island, Crown Mldgs, matching Backsplash. Hardwood floor on Main and 2nd Both Floors. Superior Finishings. Master 6Pc Ens. Great Home For Large Or Extended Family. Perfect place to live and enjoy the modern home surrounded by natural beauty. (id:35762)
Property Details
| MLS® Number | W12049996 |
| Property Type | Single Family |
| Community Name | Rural Caledon |
| Easement | None |
| EquipmentType | Water Heater - Electric |
| Features | Carpet Free, Guest Suite, Sump Pump, In-law Suite |
| ParkingSpaceTotal | 8 |
| RentalEquipmentType | Water Heater - Electric |
Building
| BathroomTotal | 6 |
| BedroomsAboveGround | 5 |
| BedroomsTotal | 5 |
| Age | 16 To 30 Years |
| Amenities | Fireplace(s) |
| Appliances | Garage Door Opener Remote(s), Central Vacuum, Range, Water Heater, Water Purifier, Water Softener, Water Treatment, Dryer, Garage Door Opener, Stove, Washer, Window Coverings, Refrigerator |
| BasementDevelopment | Unfinished |
| BasementType | N/a (unfinished) |
| ConstructionStyleAttachment | Detached |
| CoolingType | Central Air Conditioning |
| ExteriorFinish | Brick, Stone |
| FireplacePresent | Yes |
| FireplaceTotal | 2 |
| FlooringType | Hardwood, Ceramic |
| FoundationType | Concrete |
| HalfBathTotal | 1 |
| HeatingFuel | Electric |
| HeatingType | Forced Air |
| StoriesTotal | 2 |
| SizeInterior | 3500 - 5000 Sqft |
| Type | House |
Parking
| Attached Garage | |
| Garage |
Land
| AccessType | Year-round Access |
| Acreage | Yes |
| Sewer | Septic System |
| SizeDepth | 370 Ft |
| SizeFrontage | 265 Ft |
| SizeIrregular | 265 X 370 Ft |
| SizeTotalText | 265 X 370 Ft|2 - 4.99 Acres |
Rooms
| Level | Type | Length | Width | Dimensions |
|---|---|---|---|---|
| Second Level | Primary Bedroom | 7 m | 4.8 m | 7 m x 4.8 m |
| Second Level | Bedroom | 3.7 m | 3 m | 3.7 m x 3 m |
| Second Level | Bedroom | 3.5 m | 2.95 m | 3.5 m x 2.95 m |
| Second Level | Bedroom | 3.6 m | 3.28 m | 3.6 m x 3.28 m |
| Main Level | Bedroom | 4.3 m | 3.3 m | 4.3 m x 3.3 m |
| Main Level | Foyer | 5.1 m | 4.4 m | 5.1 m x 4.4 m |
| Main Level | Kitchen | 5.8 m | 5.3 m | 5.8 m x 5.3 m |
| Main Level | Family Room | 5.8 m | 5.3 m | 5.8 m x 5.3 m |
| Main Level | Dining Room | 5.1 m | 3.6 m | 5.1 m x 3.6 m |
| Main Level | Office | 4 m | 3.8 m | 4 m x 3.8 m |
| Main Level | Living Room | 5.8 m | 5.4 m | 5.8 m x 5.4 m |
Utilities
| Electricity Connected | Connected |
https://www.realtor.ca/real-estate/28093268/18118-heart-lake-road-caledon-rural-caledon
Interested?
Contact us for more information
Anil Sinha
Salesperson
30 Topflight Drive Unit 12
Mississauga, Ontario L5S 0A8

















