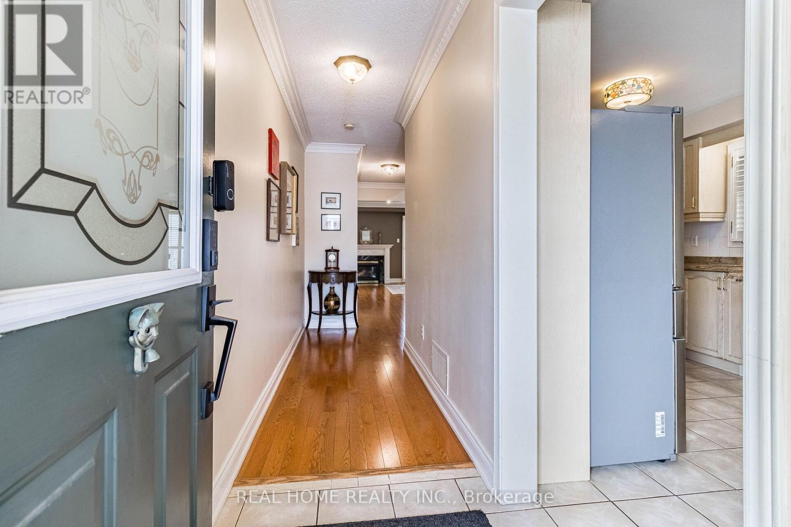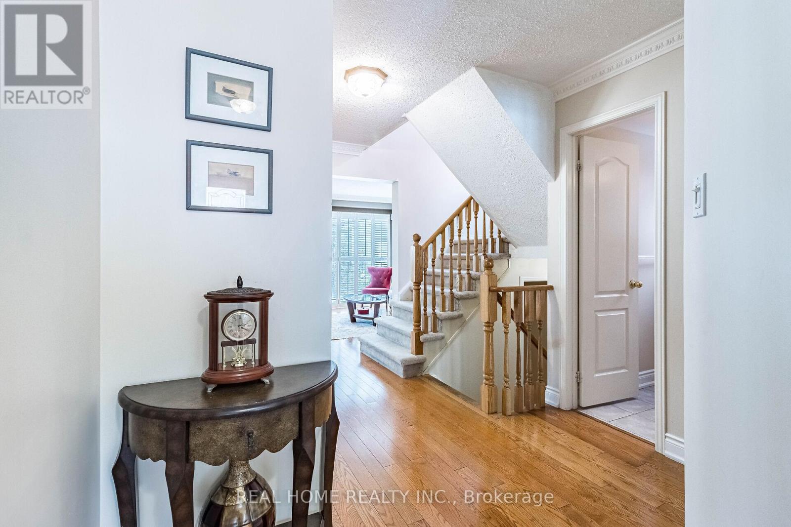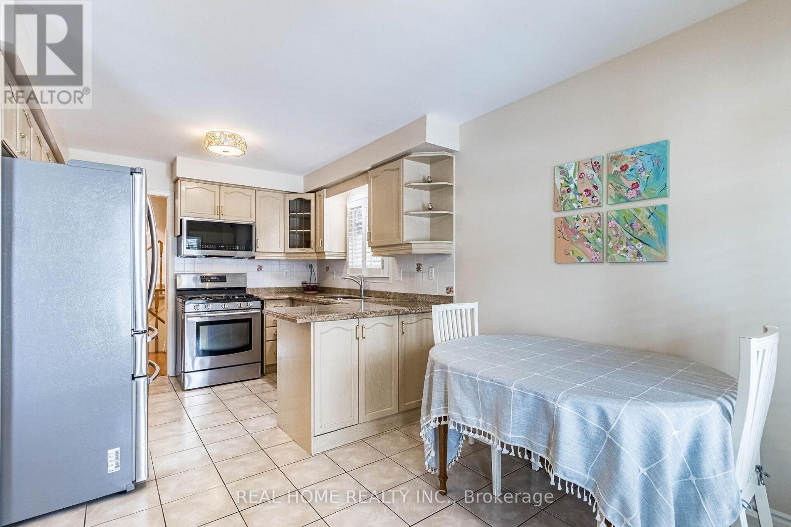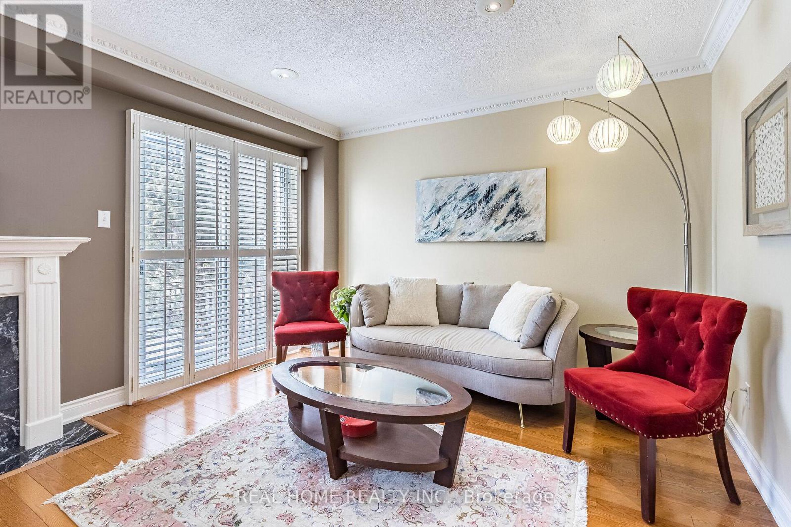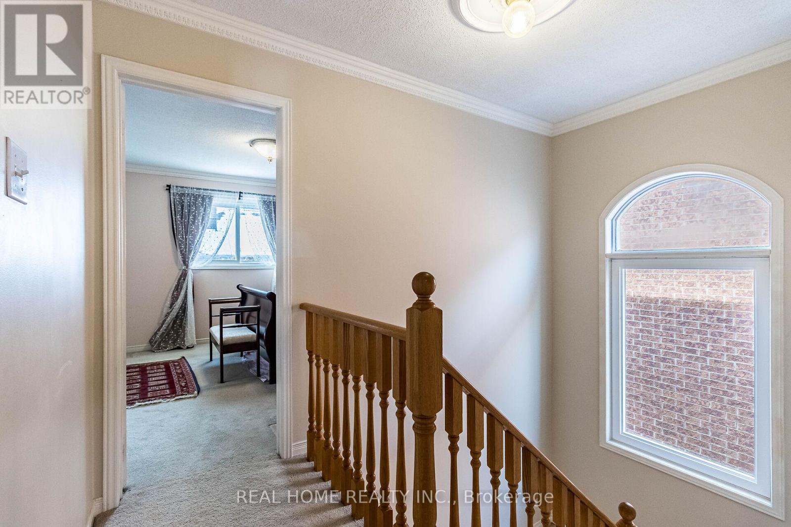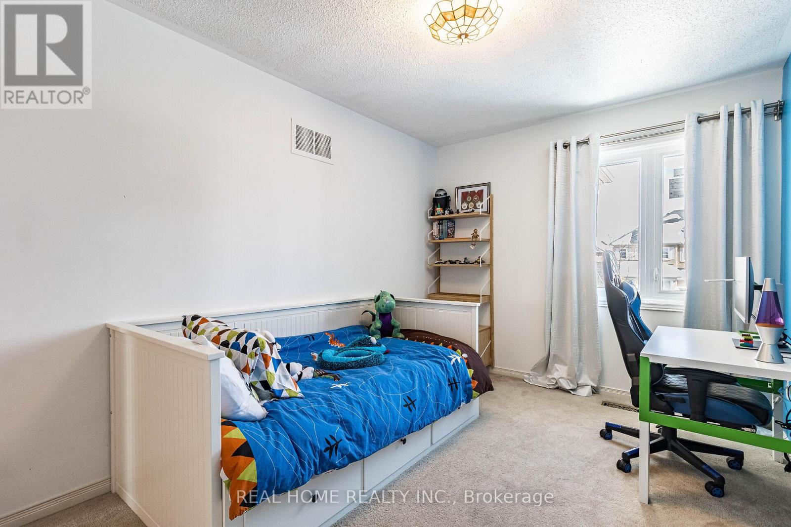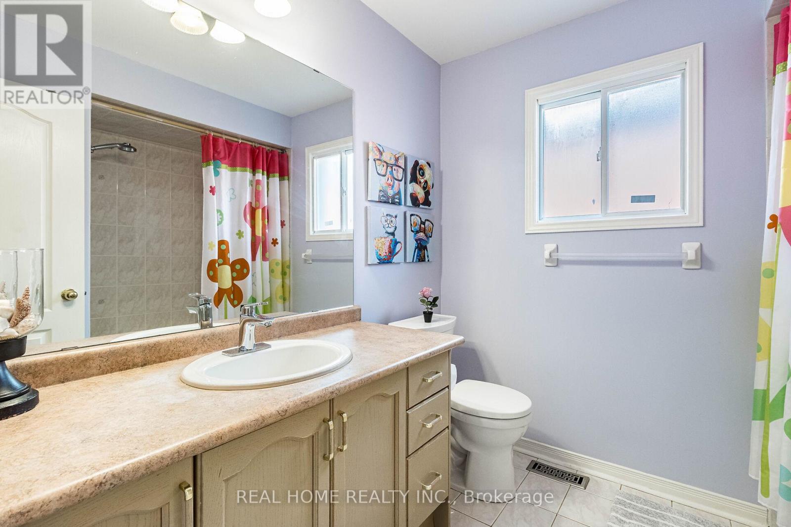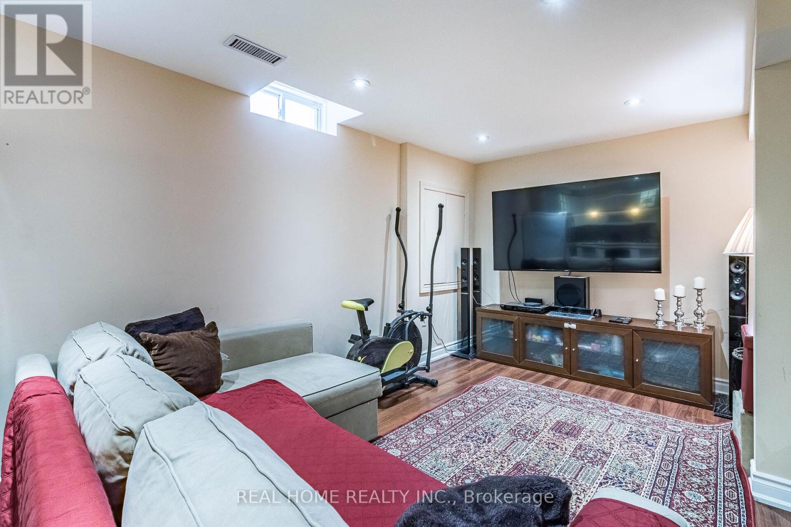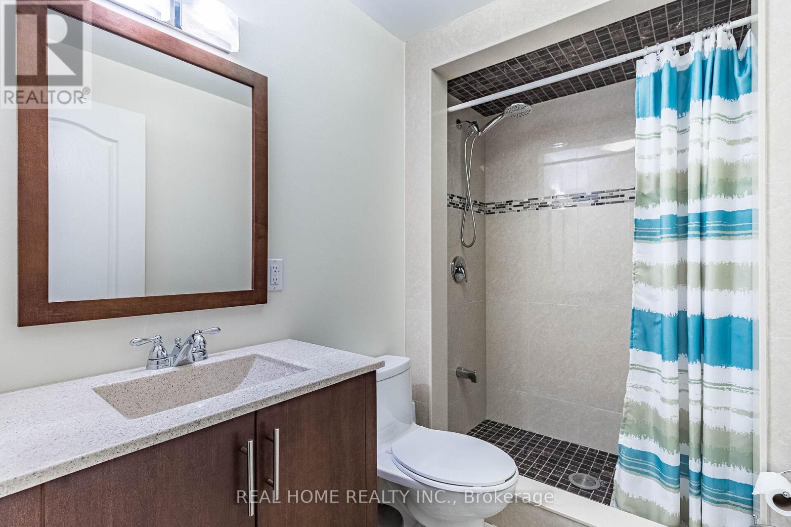181 Silver Linden Drive Richmond Hill, Ontario L4B 4G6
$1,288,000
Welcome to one of the few Unique Link/ Semi-Detached houses in Richmond Hill's Bayview Glen area, two houses attached by Garage Only! Which it means, no common walls between two houses and no noises from one to another houses. This lovely well-kept Specious 2 Storey 3 bed room 4 washroom house has amazing featuring like; hardwood and ceramic flooring throughout the main floor, Gas Fireplace in main floor, kitchen with breakfast area, Larg porch, access from garage to the home, freshly painted upstairs' bedrooms, Seprate Entrance to one bedroom and 3 pieces Ensuite washroom with kitchen professionally finished basement and laminate flooring throughout. Access from Garage To the beautifully landscaped Backyard is another feature of this lovely house, most windows changed in 2024, roof re-shingled in 2018, Conveniently located in Top-rated Schools, easy access to the major Highways 7, 407, 404, Close to the GO Train station, Richmond Hill Centre bus terminal, Grocery store, Walmart, Canadian Tire, Home Depot, Theaters, Restaurants, community Center, Parks in one word this home offers a perfect blend of comfort, convenience, Don't miss out on this exceptional property. (id:35762)
Property Details
| MLS® Number | N12033026 |
| Property Type | Single Family |
| Community Name | Langstaff |
| Features | Paved Yard |
| ParkingSpaceTotal | 2 |
| Structure | Porch |
Building
| BathroomTotal | 4 |
| BedroomsAboveGround | 3 |
| BedroomsBelowGround | 1 |
| BedroomsTotal | 4 |
| Amenities | Fireplace(s) |
| Appliances | Water Heater, Garage Door Opener Remote(s), Central Vacuum, Water Heater - Tankless, Cooktop, Dishwasher, Dryer, Garage Door Opener, Microwave, Stove, Washer, Window Coverings, Refrigerator |
| BasementDevelopment | Finished |
| BasementFeatures | Separate Entrance |
| BasementType | N/a (finished) |
| ConstructionStyleAttachment | Link |
| CoolingType | Central Air Conditioning |
| ExteriorFinish | Brick |
| FireplacePresent | Yes |
| FireplaceTotal | 1 |
| FlooringType | Hardwood, Ceramic, Carpeted, Laminate |
| FoundationType | Poured Concrete |
| HalfBathTotal | 1 |
| HeatingFuel | Natural Gas |
| HeatingType | Forced Air |
| StoriesTotal | 2 |
| SizeInterior | 1500 - 2000 Sqft |
| Type | House |
| UtilityWater | Municipal Water |
Parking
| Garage |
Land
| Acreage | No |
| LandscapeFeatures | Landscaped |
| Sewer | Sanitary Sewer |
| SizeDepth | 89 Ft ,4 In |
| SizeFrontage | 30 Ft |
| SizeIrregular | 30 X 89.4 Ft |
| SizeTotalText | 30 X 89.4 Ft |
Rooms
| Level | Type | Length | Width | Dimensions |
|---|---|---|---|---|
| Second Level | Primary Bedroom | 4.35 m | 3.68 m | 4.35 m x 3.68 m |
| Second Level | Bedroom 2 | 4.45 m | 3.55 m | 4.45 m x 3.55 m |
| Second Level | Bedroom 3 | 4.62 m | 2.75 m | 4.62 m x 2.75 m |
| Basement | Family Room | 4.73 m | 4.08 m | 4.73 m x 4.08 m |
| Basement | Kitchen | 3.32 m | 2.35 m | 3.32 m x 2.35 m |
| Basement | Bedroom 4 | 3.65 m | 2.66 m | 3.65 m x 2.66 m |
| Main Level | Living Room | 6.35 m | 3.63 m | 6.35 m x 3.63 m |
| Main Level | Dining Room | 6.35 m | 3.63 m | 6.35 m x 3.63 m |
| Main Level | Kitchen | 4.45 m | 2.79 m | 4.45 m x 2.79 m |
| Main Level | Eating Area | 4.45 m | 3.55 m | 4.45 m x 3.55 m |
Interested?
Contact us for more information
Farzam Jalili
Broker of Record
34 Lagani Ave
Richmond Hill, Ontario L4B 3E1
Saeed Masoudi
Salesperson
34 Lagani Ave
Richmond Hill, Ontario L4B 3E1



