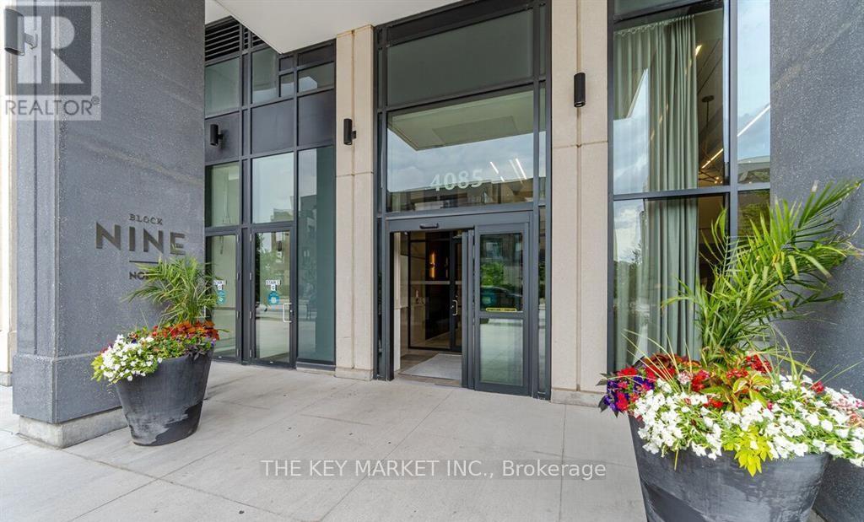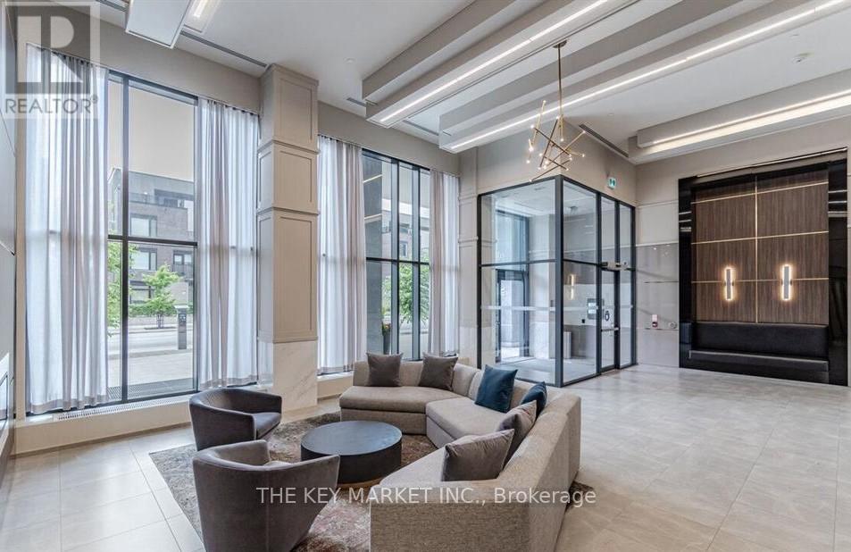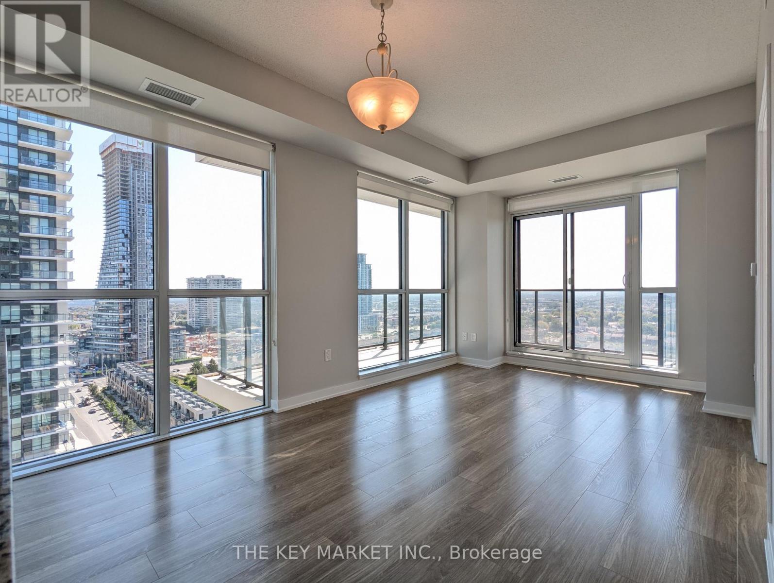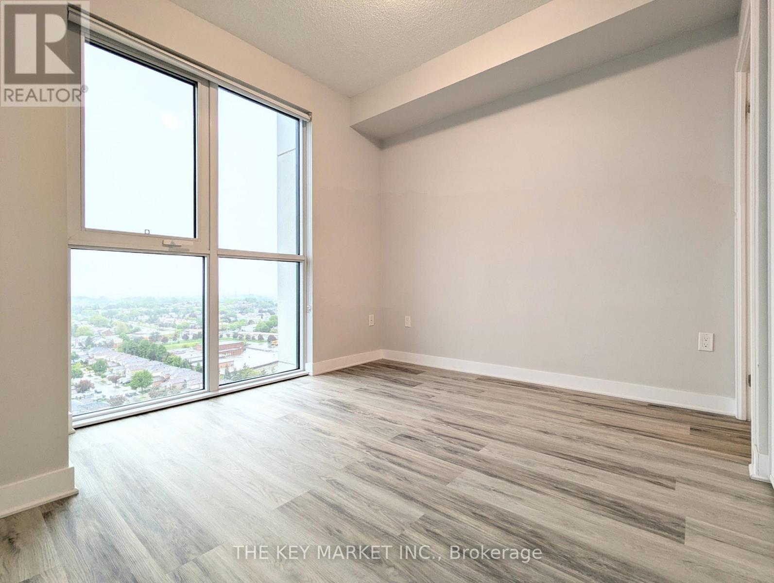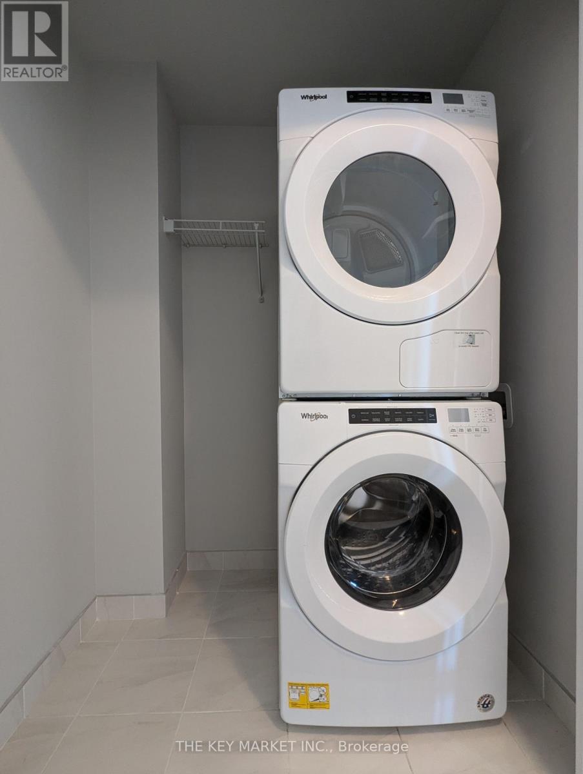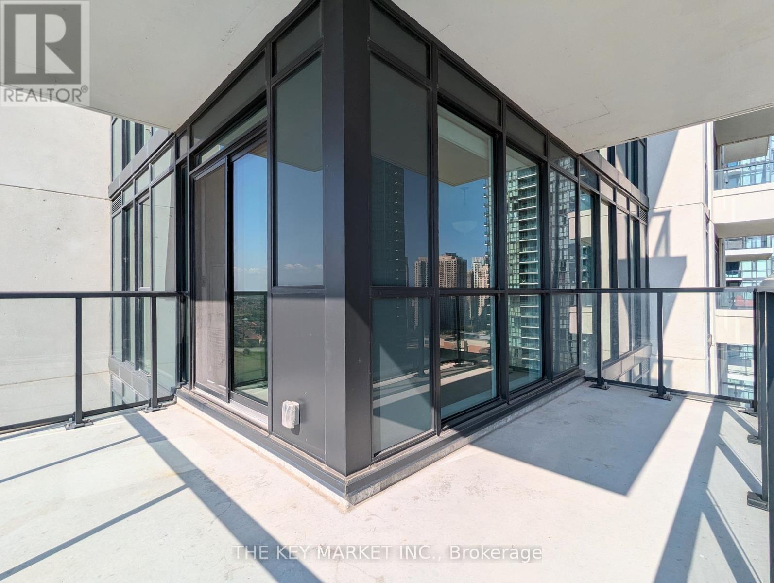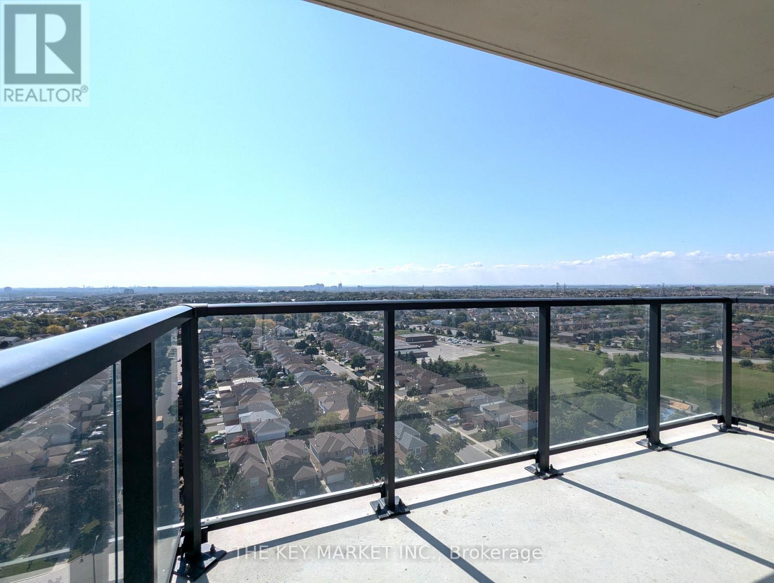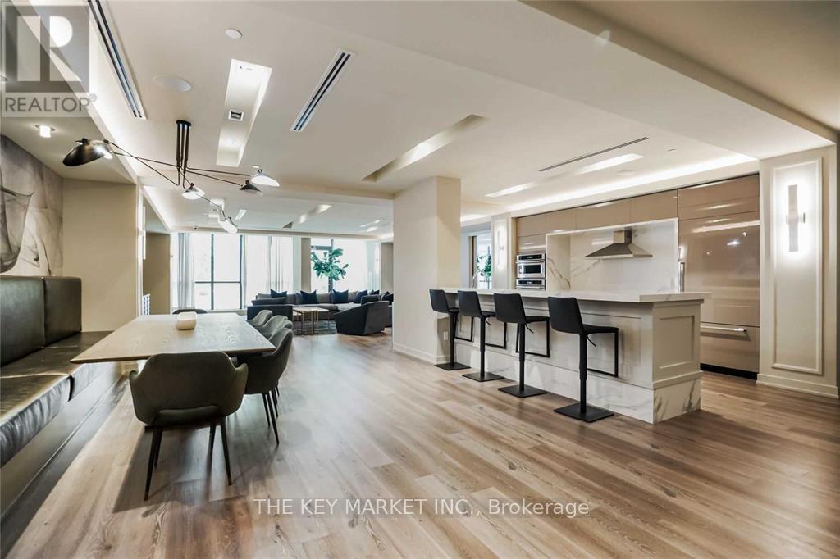1809 - 4085 Parkside Village Drive Mississauga, Ontario L5B 0K8
$2,950 Monthly
Enjoy your life bright and high in the sky! Welcome to this incredible extra large corner 2 bedroom plus den cosmopolitan elegance with soaring 9' ceiling with panoramic open view. Approx 1000 total sqft of a superbly maintained & upgraded unit- you can just pick up your luggage & move in. 9' floor-to-ceiling windows with wrap around large terraces along the unit bring in tons of natural light creating an amazing living/entertaining space offering: Open concept layout with huge living/dining room, exquisite designer kitchen with high-end built-in appliances/ stainless steel fridge/ built-in dishwasher/ upgraded stove/ range hood with microwave/ granite counters/ extra large centre Island with breakfast bar/ large floor-to-ceiling side window. Rarely offered spacious primary bedroom with large double closet/ ensuite 4pc bathroom and an amazing unobstructed view! The generously sized 2nd bedroom offers a separate climate control. Laundry room with additional storage space. 4085 Parkside Village is in a superb location situated in the heart of Mississauga downtown, you can have everything at your fingertips- Square One, main transit terminal, GO buses, Living Arts, Sheridan College, Celebration Square, Central Library, YMCA, Cinemax, banks, restaurants and shops- just to name a few. Mins drive from Cooksville GO, 403/401/QEW, Port Credit and much more. This is the dream home you have been waiting for! (id:35762)
Property Details
| MLS® Number | W12173098 |
| Property Type | Single Family |
| Community Name | Creditview |
| AmenitiesNearBy | Park, Public Transit, Schools |
| CommunityFeatures | Pet Restrictions, Community Centre |
| Features | Carpet Free |
| ParkingSpaceTotal | 1 |
| ViewType | City View |
Building
| BathroomTotal | 2 |
| BedroomsAboveGround | 2 |
| BedroomsBelowGround | 1 |
| BedroomsTotal | 3 |
| Age | 0 To 5 Years |
| Amenities | Security/concierge, Exercise Centre, Party Room, Visitor Parking, Storage - Locker |
| Appliances | Garage Door Opener Remote(s), Dishwasher, Microwave, Hood Fan, Stove, Refrigerator |
| CoolingType | Central Air Conditioning |
| ExteriorFinish | Concrete |
| FireProtection | Security Guard |
| FlooringType | Laminate |
| HeatingFuel | Natural Gas |
| HeatingType | Forced Air |
| SizeInterior | 800 - 899 Sqft |
| Type | Apartment |
Parking
| Underground | |
| Garage |
Land
| Acreage | No |
| LandAmenities | Park, Public Transit, Schools |
Rooms
| Level | Type | Length | Width | Dimensions |
|---|---|---|---|---|
| Flat | Laundry Room | Measurements not available | ||
| Flat | Living Room | 5.5 m | 3.2 m | 5.5 m x 3.2 m |
| Flat | Dining Room | 5.5 m | 3.2 m | 5.5 m x 3.2 m |
| Flat | Den | 2.2 m | 2 m | 2.2 m x 2 m |
| Flat | Kitchen | 2.9 m | 2.5 m | 2.9 m x 2.5 m |
| Flat | Eating Area | 2.9 m | 2.5 m | 2.9 m x 2.5 m |
| Flat | Primary Bedroom | 3.1 m | 3.1 m | 3.1 m x 3.1 m |
| Flat | Bedroom 2 | 3.1 m | 2.8 m | 3.1 m x 2.8 m |
| Flat | Bathroom | Measurements not available | ||
| Flat | Bathroom | Measurements not available |
Interested?
Contact us for more information
Leonard Yen
Broker of Record
1100 Central Pkwy W #30 Lower Level
Mississauga, Ontario L5C 4E5


