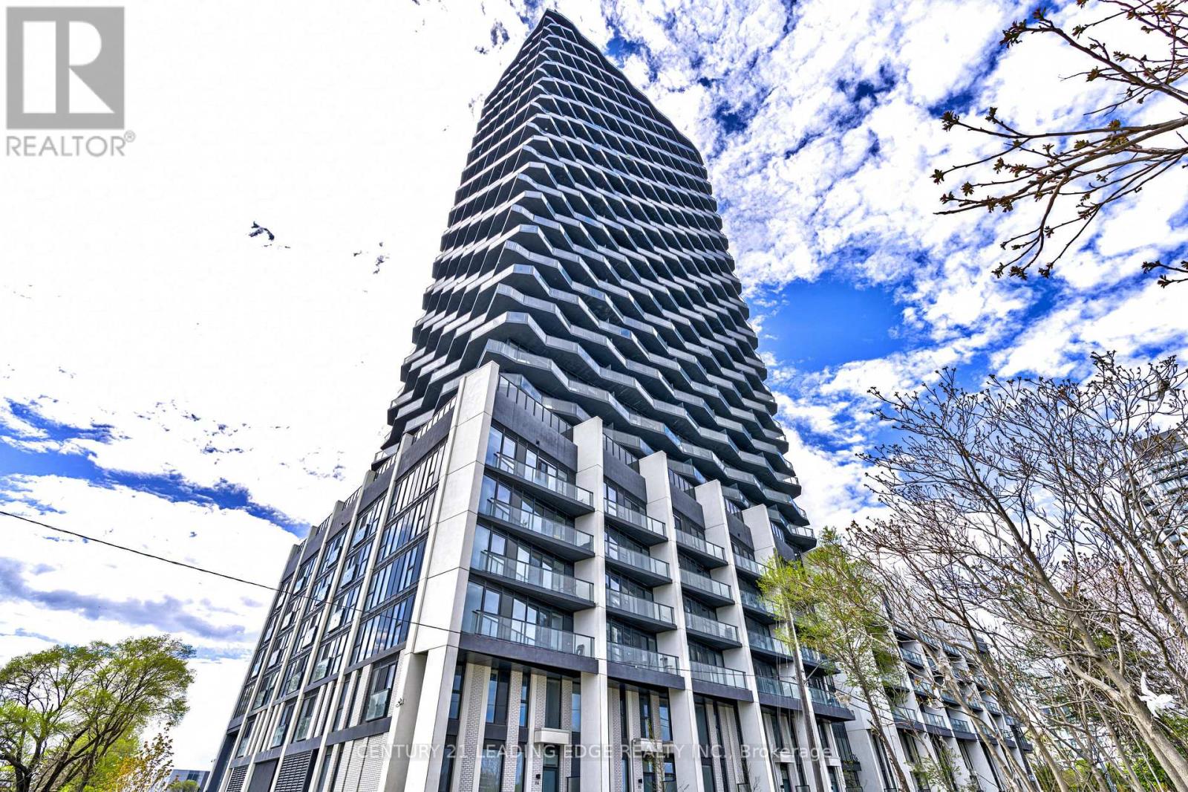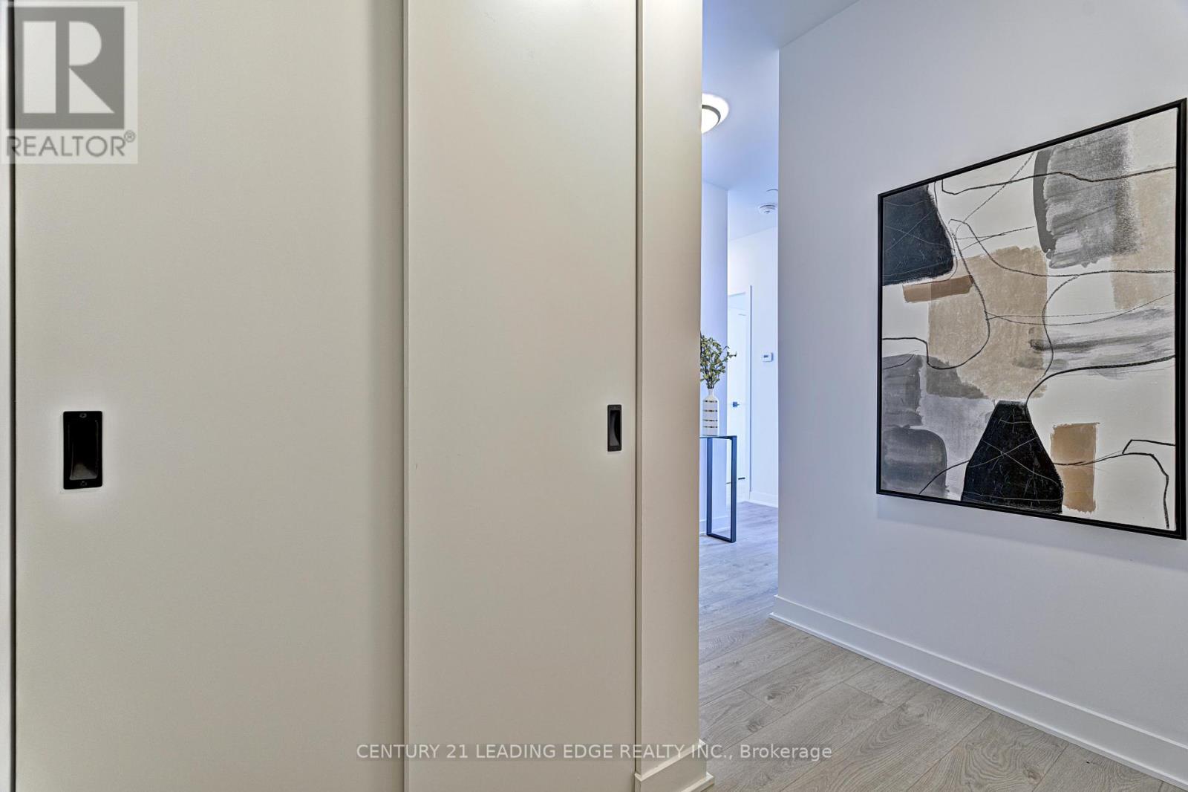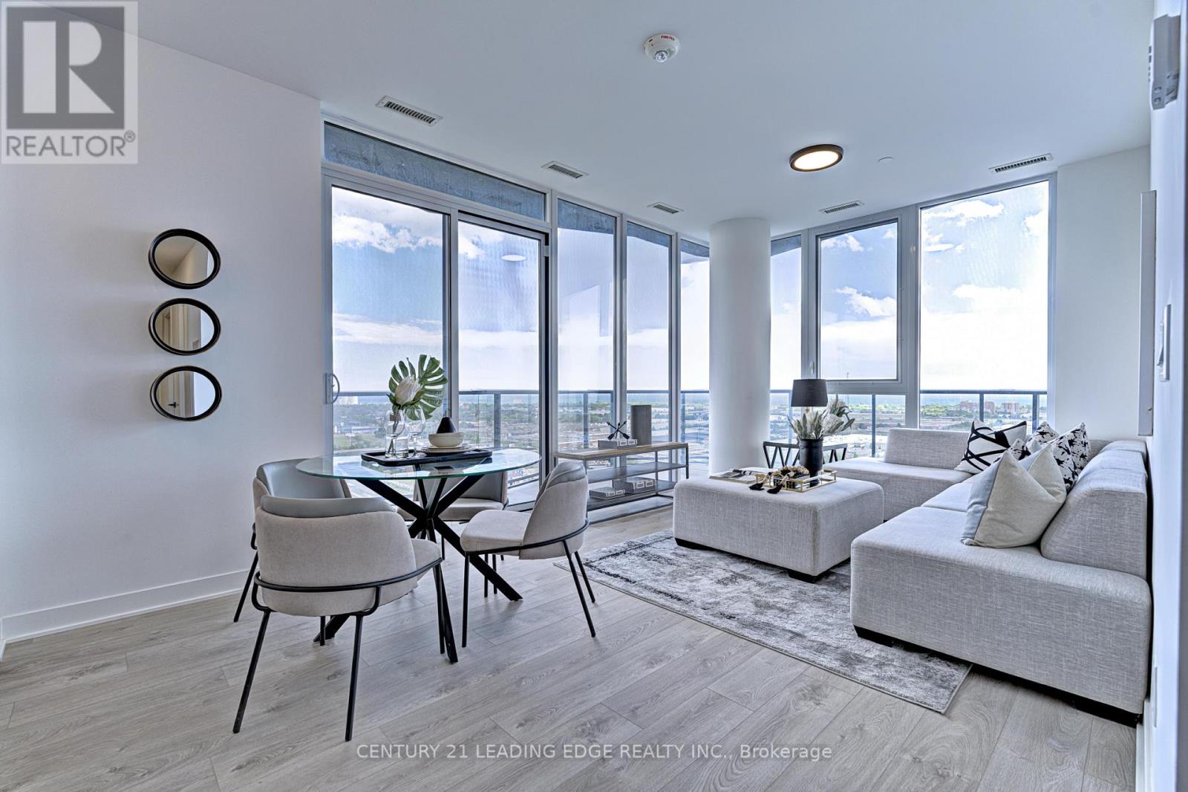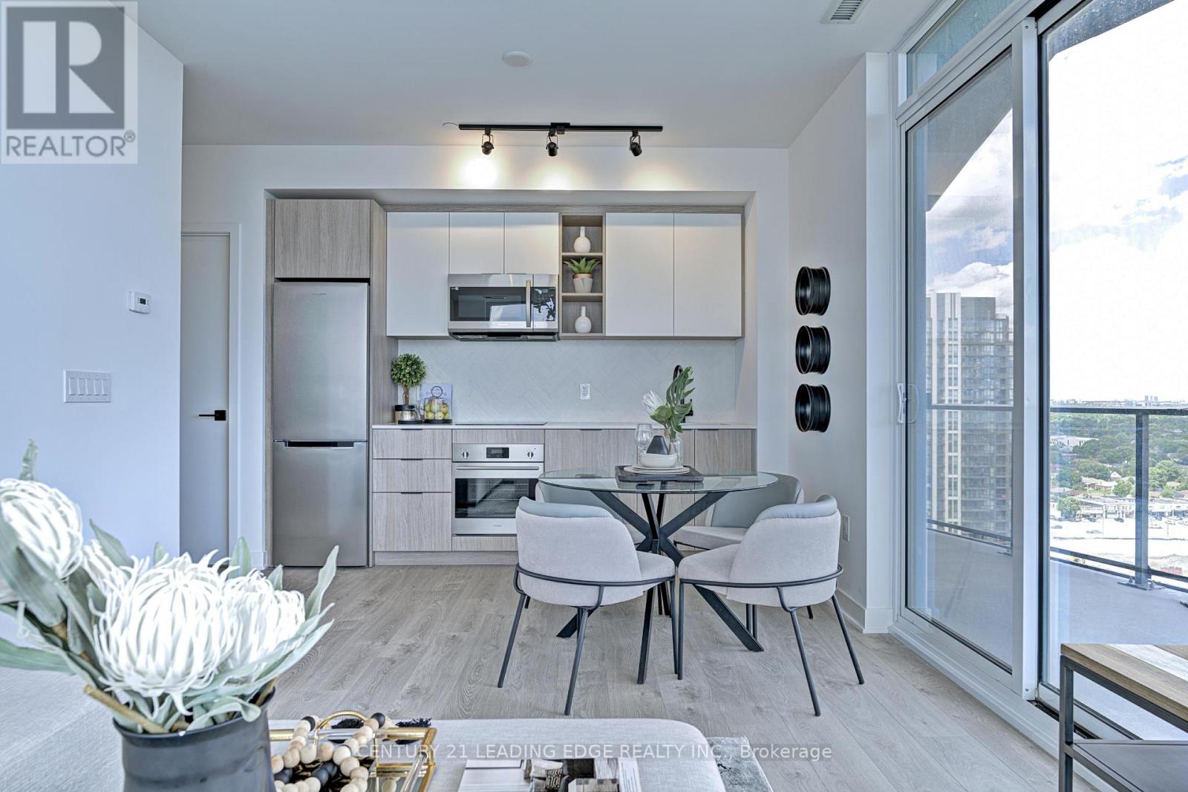1808 - 36 Zorra Street Toronto, Ontario M8Z 0G5
$788,000Maintenance, Heat, Water, Common Area Maintenance, Insurance, Parking
$652.15 Monthly
Maintenance, Heat, Water, Common Area Maintenance, Insurance, Parking
$652.15 MonthlyExperience elevated, luxurious living with breathtaking, unobstructed lake views that set the tone for every day. This brand-new 3-bedroom, 2-bath condo offers a bright, open-concept layout designed for comfort and style, featuring 9 ceilings and floor-to-ceiling windows. The sleek kitchen with quartz countertops and stainless steel appliances blends function with modern elegance. One parking space and locker add everyday convenience to this upscale lifestyle. Step outside and enjoy access to top-tier amenities including an outdoor pool, rooftop terrace, gym, and 24-hour concierge service. Nestled in a vibrant, walkable neighborhood close to restaurants, parks, and waterfront trails. Don't miss your chance to own at one of Etobicoke's most desirable addresses. (id:35762)
Property Details
| MLS® Number | W12203936 |
| Property Type | Single Family |
| Community Name | Islington-City Centre West |
| CommunityFeatures | Pet Restrictions |
| Features | Elevator, Balcony |
| ParkingSpaceTotal | 1 |
| PoolType | Outdoor Pool |
| ViewType | Lake View, View Of Water |
Building
| BathroomTotal | 2 |
| BedroomsAboveGround | 3 |
| BedroomsTotal | 3 |
| Age | New Building |
| Amenities | Party Room, Visitor Parking, Storage - Locker, Security/concierge |
| Appliances | Dishwasher, Dryer, Microwave, Range, Stove, Washer, Refrigerator |
| CoolingType | Central Air Conditioning |
| ExteriorFinish | Concrete |
| FlooringType | Hardwood |
| HeatingFuel | Natural Gas |
| HeatingType | Forced Air |
| SizeInterior | 900 - 999 Sqft |
| Type | Apartment |
Parking
| Underground | |
| Garage |
Land
| Acreage | No |
Rooms
| Level | Type | Length | Width | Dimensions |
|---|---|---|---|---|
| Second Level | Bedroom 3 | 2.77 m | 2.43 m | 2.77 m x 2.43 m |
| Flat | Living Room | 6.33 m | 3.44 m | 6.33 m x 3.44 m |
| Flat | Dining Room | 6.33 m | 3.44 m | 6.33 m x 3.44 m |
| Flat | Kitchen | 6.33 m | 3.44 m | 6.33 m x 3.44 m |
| Flat | Primary Bedroom | 2.86 m | 3.23 m | 2.86 m x 3.23 m |
| Flat | Bedroom 2 | 3.01 m | 2.47 m | 3.01 m x 2.47 m |
Interested?
Contact us for more information
Majid Gamini Mohammadi
Salesperson
165 Main Street North
Markham, Ontario L3P 1Y2
Nadine Arpin-Mohammadi
Salesperson
165 Main Street North
Markham, Ontario L3P 1Y2






























