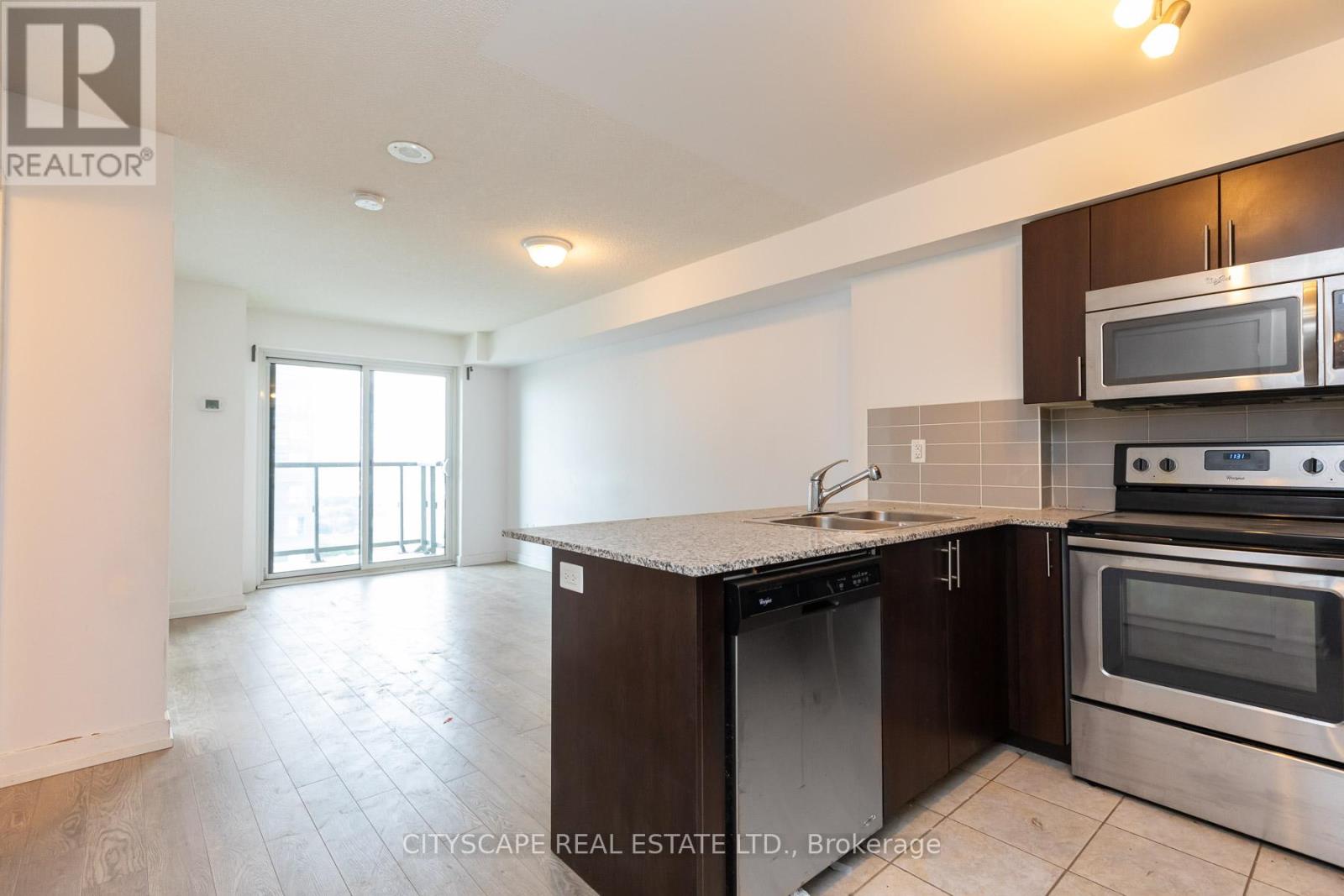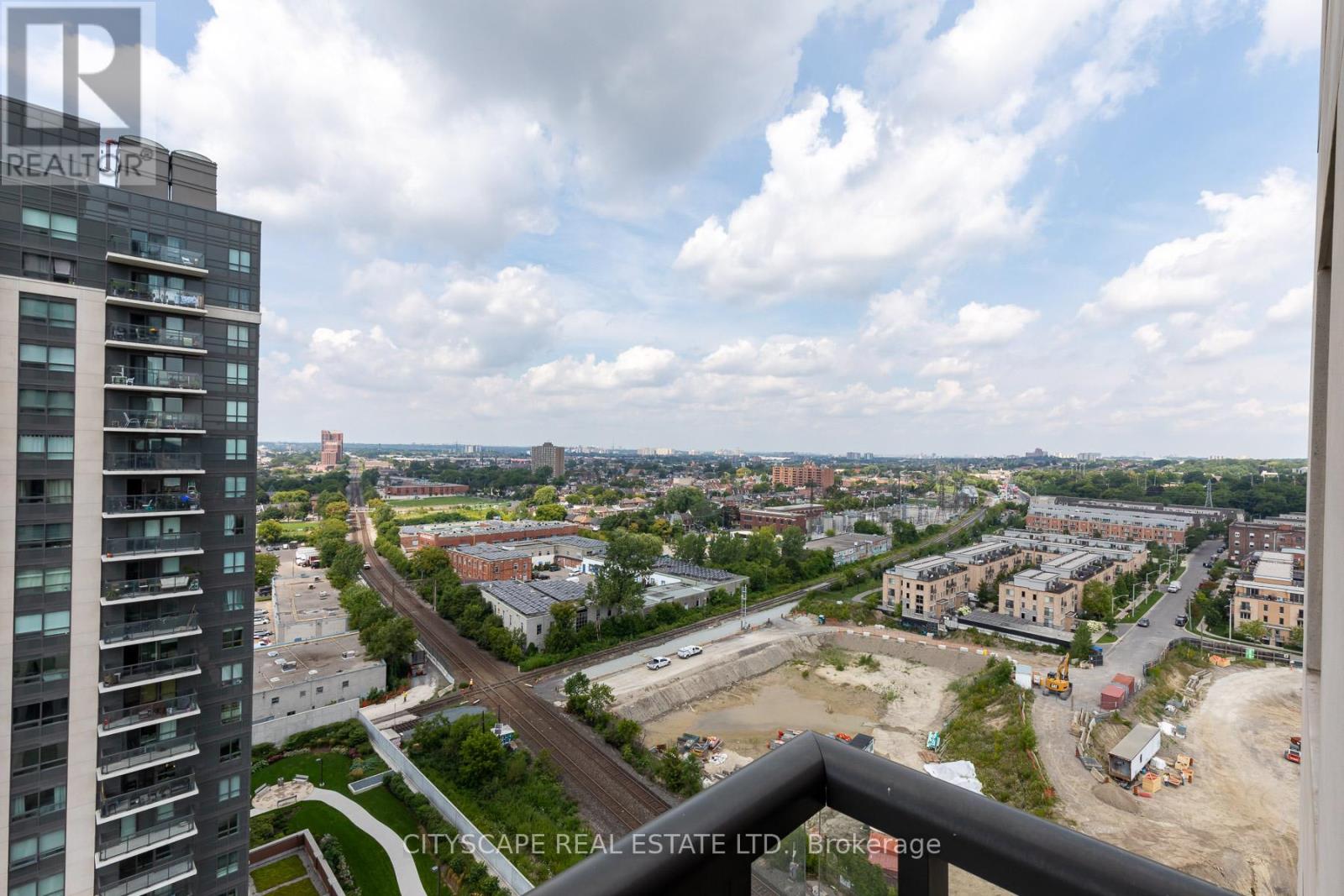245 West Beaver Creek Rd #9B
(289)317-1288
1808 - 1410 Dupont Street Toronto, Ontario M6H 0B6
1 Bedroom
1 Bathroom
500 - 599 sqft
Central Air Conditioning, Ventilation System
$2,243 Monthly
Potential prospects seeking near-immediate occupancy may be eligible for Promos! This sunlit, spacious one-bedroom condo unit is in the newly developed Davenport Village. The balcony has a lake view. It's in a great location with TTC at your doorstep. Food basics, groceries, and a shoppers drug mart are on the main level of the building. Easy access to High Park, Stockyard, and Dufferin Malls! Shops, restaurants, and schools are nearby. The unit is pet-friendly! parking and locker additional costs. (id:35762)
Property Details
| MLS® Number | W12043970 |
| Property Type | Single Family |
| Community Name | Etobicoke West Mall |
| AmenitiesNearBy | Hospital, Park, Place Of Worship, Public Transit, Schools |
| CommunityFeatures | Pet Restrictions |
| Features | Balcony, Carpet Free |
| ParkingSpaceTotal | 1 |
| ViewType | City View |
Building
| BathroomTotal | 1 |
| BedroomsAboveGround | 1 |
| BedroomsTotal | 1 |
| Age | 6 To 10 Years |
| Amenities | Exercise Centre, Party Room, Recreation Centre, Visitor Parking, Separate Heating Controls, Security/concierge |
| Appliances | Oven - Built-in, Range, Dishwasher, Dryer, Microwave, Oven, Stove, Washer, Refrigerator |
| CoolingType | Central Air Conditioning, Ventilation System |
| ExteriorFinish | Concrete |
| FireProtection | Security System, Smoke Detectors |
| FlooringType | Hardwood |
| SizeInterior | 500 - 599 Sqft |
| Type | Apartment |
Parking
| Underground | |
| No Garage |
Land
| Acreage | No |
| LandAmenities | Hospital, Park, Place Of Worship, Public Transit, Schools |
Rooms
| Level | Type | Length | Width | Dimensions |
|---|---|---|---|---|
| Flat | Living Room | 4.55 m | 3.03 m | 4.55 m x 3.03 m |
| Flat | Dining Room | 4.55 m | 3.03 m | 4.55 m x 3.03 m |
| Flat | Primary Bedroom | 3.23 m | 2.83 m | 3.23 m x 2.83 m |
| Flat | Kitchen | 3.46 m | 2.61 m | 3.46 m x 2.61 m |
| Flat | Bathroom | Measurements not available |
Interested?
Contact us for more information
Nasruddin Jabrani
Salesperson
Cityscape Real Estate Ltd.
885 Plymouth Dr #2
Mississauga, Ontario L5V 0B5
885 Plymouth Dr #2
Mississauga, Ontario L5V 0B5














