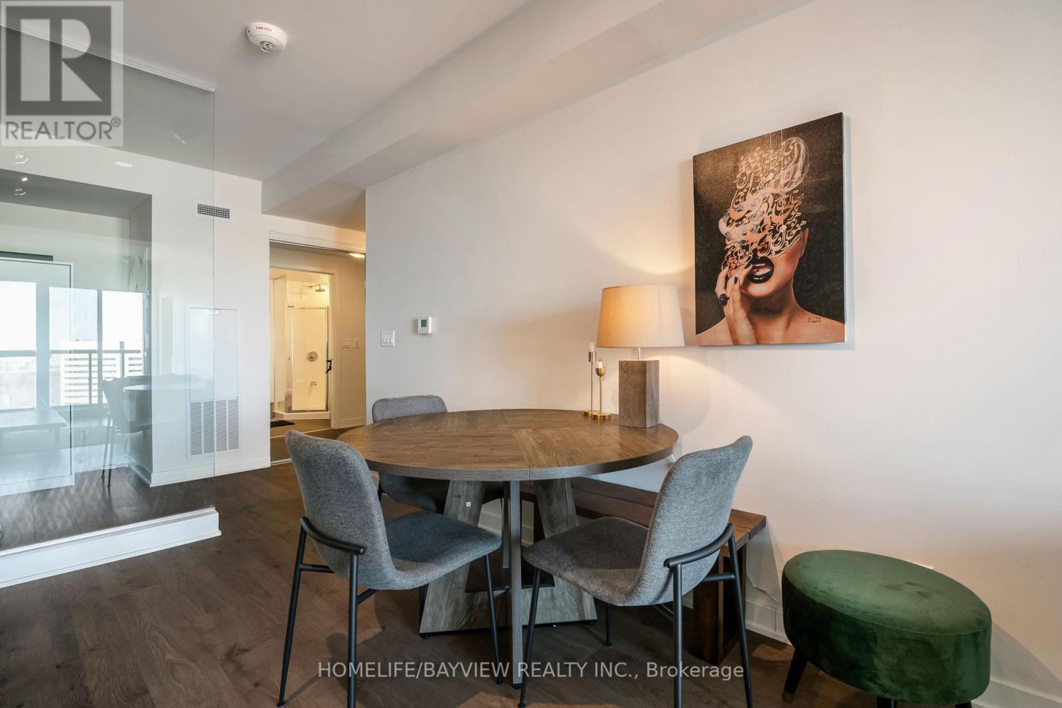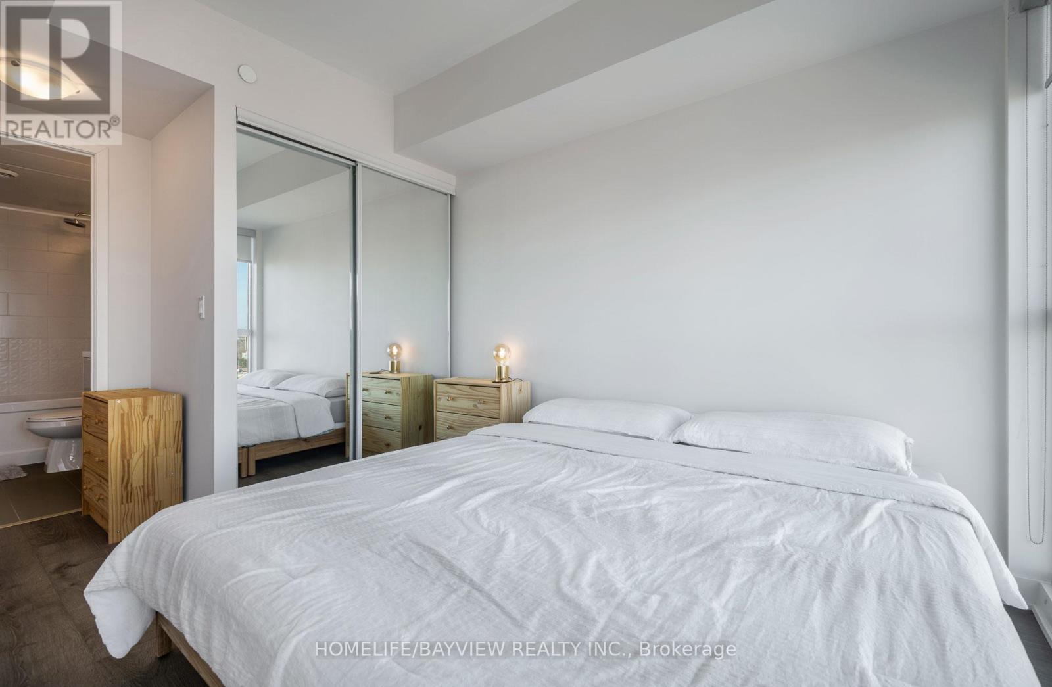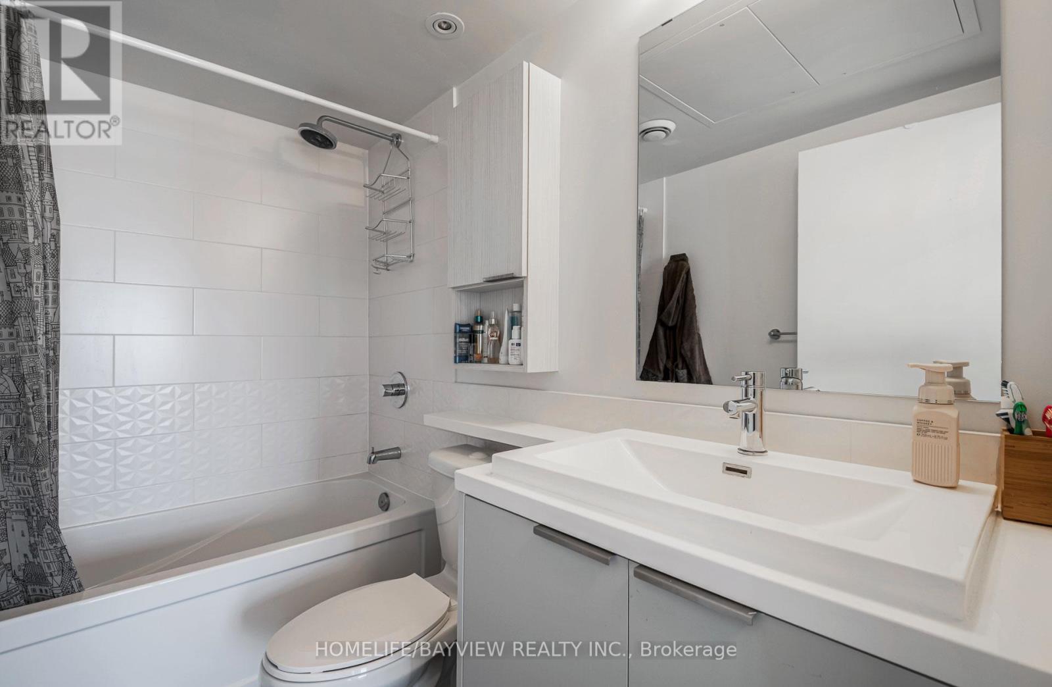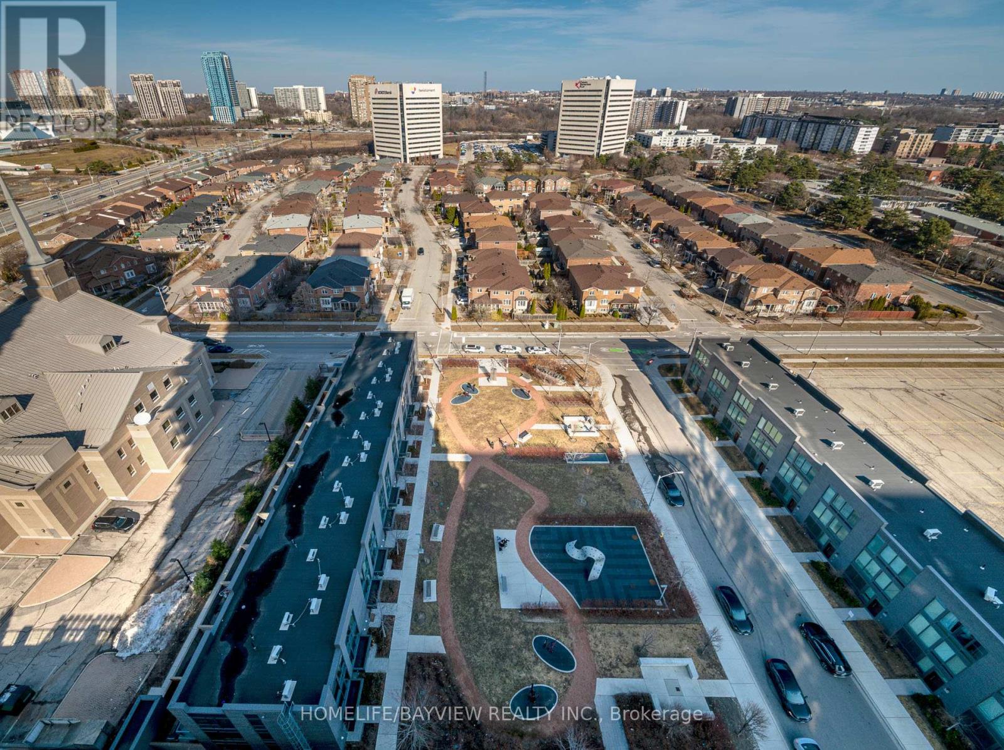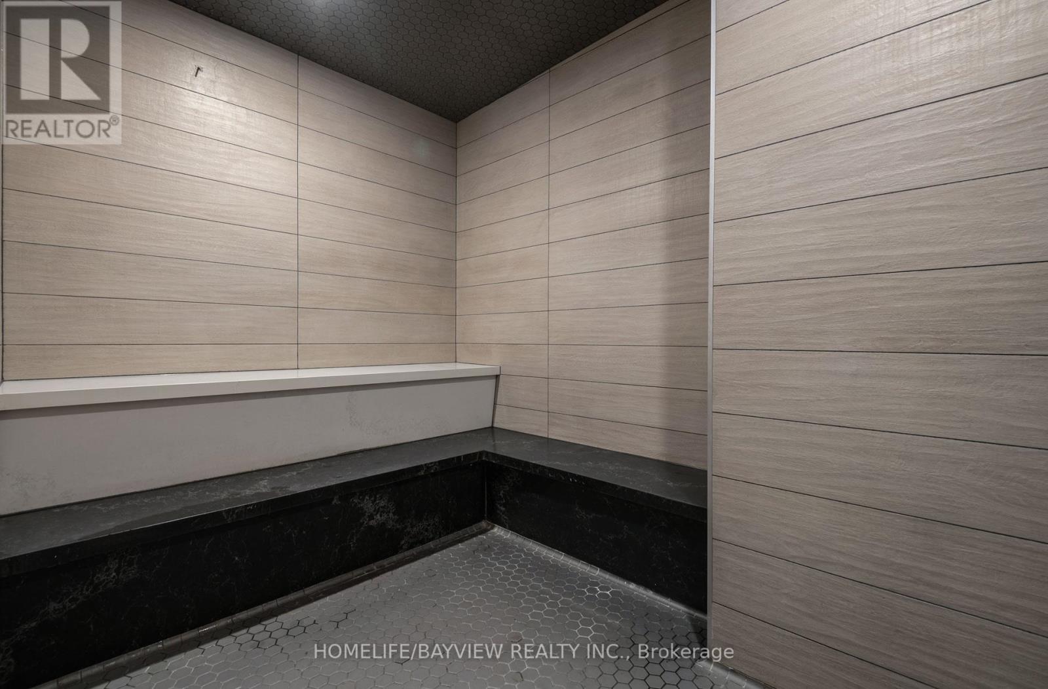1806 - 2 Sonic Way Toronto, Ontario M3C 0P2
$599,900Maintenance, Parking, Insurance, Common Area Maintenance
$522.45 Monthly
Maintenance, Parking, Insurance, Common Area Maintenance
$522.45 MonthlySpacious and super functional 1+den, 2 washroom condo at the heart of Don Mills & Eglinton. Expansive & panoramic east view. Large balcony. Well maintained. Boasting an open-concept layout with floor-to-ceiling windows, 9' ceiling, this unit is flooded with natural light and offers a breathtaking, unobstructed east-facing view. Sleek modern kitchen features stainless steel appliances, quartz countertops, and ample cabinet space. The primary bedroom includes a private ensuite, while the versatile den is perfect for a home office or guest space. With two full washrooms, convenience meets luxury in this well-designed unit. Located in a prime area with easy access to transit: soon to arrive Eglinton LRT, DVP, 401. Easy commute to Downtown core. Single bus ride to 3 subway lines: 1, 2 & 4. Steps to Eglinton LRT station-coming soon! Plenty of shopping options: Superstore across the street, Leaside Smart Centres, Shops at Don Mills, Golden Mile and a variety of dining and entertainment options all around incl Agha Khan Museum. Comprehensive building amenities include: 24hrs Concierge, Gym & Yoga studio, Business Centre, Hobby Room, Music & Movie room, Flex room, steam saunas, rooftop terrace & BBQ areas, guest suites, games room, dining room, party room, pet wash, pet park, outdoor exercise park. (id:35762)
Property Details
| MLS® Number | C12038537 |
| Property Type | Single Family |
| Neigbourhood | North York |
| Community Name | Flemingdon Park |
| AmenitiesNearBy | Public Transit, Place Of Worship, Park |
| CommunityFeatures | Pet Restrictions |
| Features | Balcony, Carpet Free, In Suite Laundry |
| ParkingSpaceTotal | 1 |
| ViewType | View |
Building
| BathroomTotal | 2 |
| BedroomsAboveGround | 1 |
| BedroomsBelowGround | 1 |
| BedroomsTotal | 2 |
| Age | 0 To 5 Years |
| Amenities | Security/concierge, Party Room, Visitor Parking, Exercise Centre, Storage - Locker |
| Appliances | Blinds, Cooktop, Dishwasher, Dryer, Microwave, Oven, Hood Fan, Washer, Refrigerator |
| CoolingType | Central Air Conditioning |
| ExteriorFinish | Concrete |
| FireProtection | Smoke Detectors |
| FlooringType | Laminate |
| HeatingFuel | Natural Gas |
| HeatingType | Forced Air |
| SizeInterior | 600 - 699 Sqft |
| Type | Apartment |
Parking
| Underground | |
| Garage |
Land
| Acreage | No |
| LandAmenities | Public Transit, Place Of Worship, Park |
Rooms
| Level | Type | Length | Width | Dimensions |
|---|---|---|---|---|
| Flat | Living Room | 7.42 m | 2.9 m | 7.42 m x 2.9 m |
| Flat | Dining Room | 7.42 m | 2.9 m | 7.42 m x 2.9 m |
| Flat | Kitchen | 7.42 m | 2.9 m | 7.42 m x 2.9 m |
| Flat | Bedroom | 3.07 m | 2.74 m | 3.07 m x 2.74 m |
| Flat | Den | 2.44 m | 1.98 m | 2.44 m x 1.98 m |
https://www.realtor.ca/real-estate/28066951/1806-2-sonic-way-toronto-flemingdon-park-flemingdon-park
Interested?
Contact us for more information
Goldie Mokhtari
Broker
505 Hwy 7 Suite 201
Thornhill, Ontario L3T 7T1









