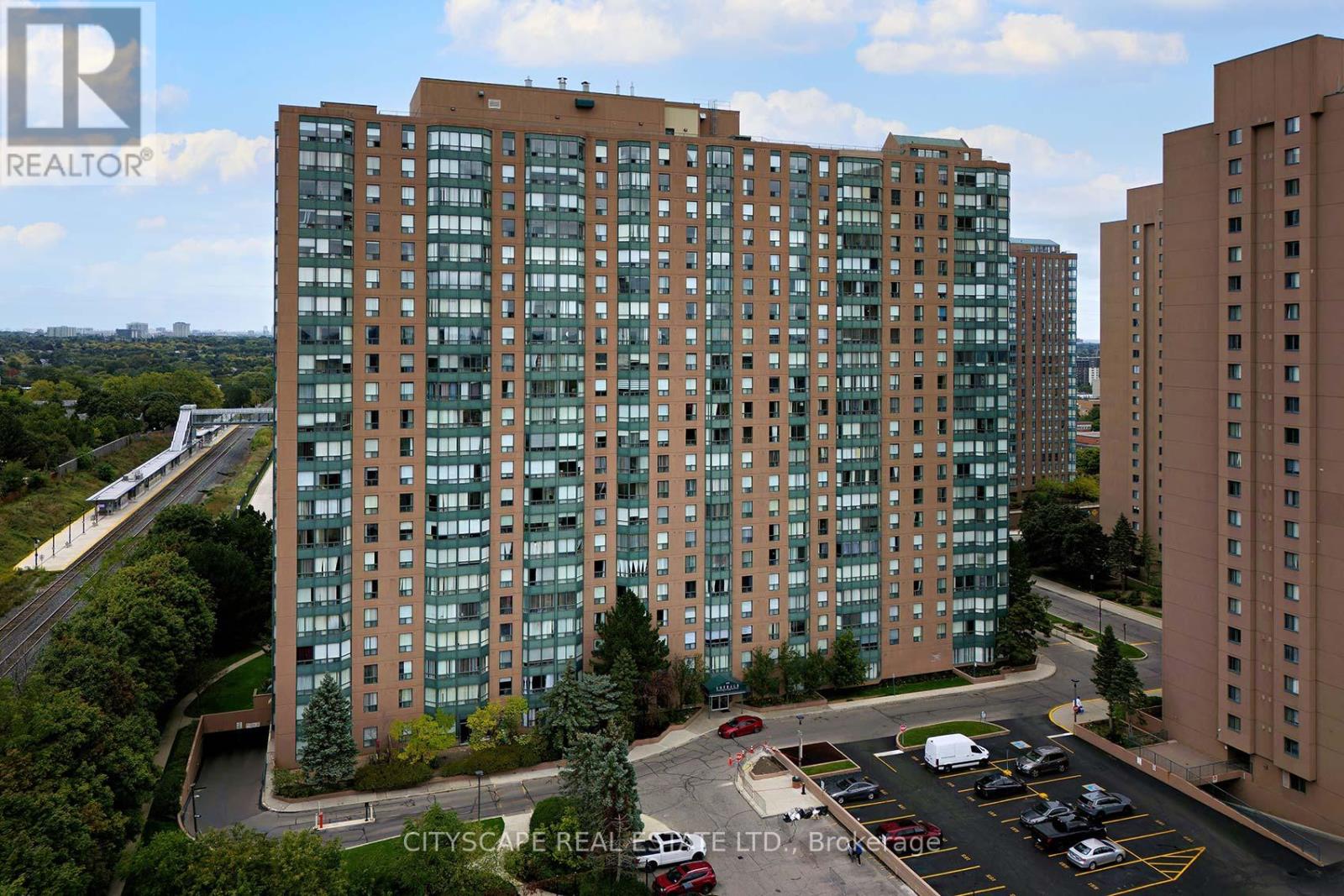1806 - 135 Hillcrest Avenue Mississauga, Ontario L5B 4B1
$499,000Maintenance, Heat, Common Area Maintenance, Insurance, Water, Parking
$439.53 Monthly
Maintenance, Heat, Common Area Maintenance, Insurance, Water, Parking
$439.53 MonthlyTotally Renovated, Freshly painted with modern pain, + Brand New Kitchen, New Quartz countertop, Quartz Back splash. New pot lights, New Floor Tiles. New Over the range microwave. Totally new Washroom,, stand up shower, New Vanity, New tiles. Brand New blinds, New light fixtures Which has been Virtually staged for you to understand the space, Excellent Location, impeccably maintained, spacious Condo Apartment. Breathtaking west views of the Toronto Skyline. with good size living space, bright and sunny very good floor plan. Spacious layout, Principal bedroom with walk in closet, Den works as second Bedroom, A solarium allows more options, like an office, , perfect for relaxation. walk-in closet, offering plenty of storage space. Good Amenities ample Visitor Parking. Central Location, Steps to the Crooksville Go station and Public Transit. short drive to Square One Mall, Trillium Hospital, Central Library, Parks & Celebration Square. Easy Access to highways like QEW and 403. (id:35762)
Property Details
| MLS® Number | W12242188 |
| Property Type | Single Family |
| Community Name | Cooksville |
| AmenitiesNearBy | Public Transit |
| CommunityFeatures | Pet Restrictions, School Bus |
| Features | Balcony, Carpet Free |
| ParkingSpaceTotal | 1 |
Building
| BathroomTotal | 1 |
| BedroomsAboveGround | 1 |
| BedroomsBelowGround | 2 |
| BedroomsTotal | 3 |
| Appliances | Garage Door Opener Remote(s), Intercom, Dishwasher, Microwave, Range, Stove, Washer, Window Coverings, Refrigerator |
| CoolingType | Central Air Conditioning |
| ExteriorFinish | Concrete |
| HeatingFuel | Natural Gas |
| HeatingType | Heat Pump |
| SizeInterior | 800 - 899 Sqft |
| Type | Apartment |
Parking
| Underground | |
| Garage |
Land
| Acreage | No |
| LandAmenities | Public Transit |
Rooms
| Level | Type | Length | Width | Dimensions |
|---|---|---|---|---|
| Main Level | Living Room | 4.5 m | 3.05 m | 4.5 m x 3.05 m |
| Main Level | Dining Room | 3.35 m | 3.05 m | 3.35 m x 3.05 m |
| Main Level | Kitchen | 2.81 m | 2.5 m | 2.81 m x 2.5 m |
| Main Level | Primary Bedroom | 3.89 m | 2.9 m | 3.89 m x 2.9 m |
| Main Level | Den | 3.35 m | 2.9 m | 3.35 m x 2.9 m |
| Main Level | Solarium | 3.23 m | 2.12 m | 3.23 m x 2.12 m |
Interested?
Contact us for more information
Abrar Ul Hassan
Broker
885 Plymouth Dr #2
Mississauga, Ontario L5V 0B5




















































