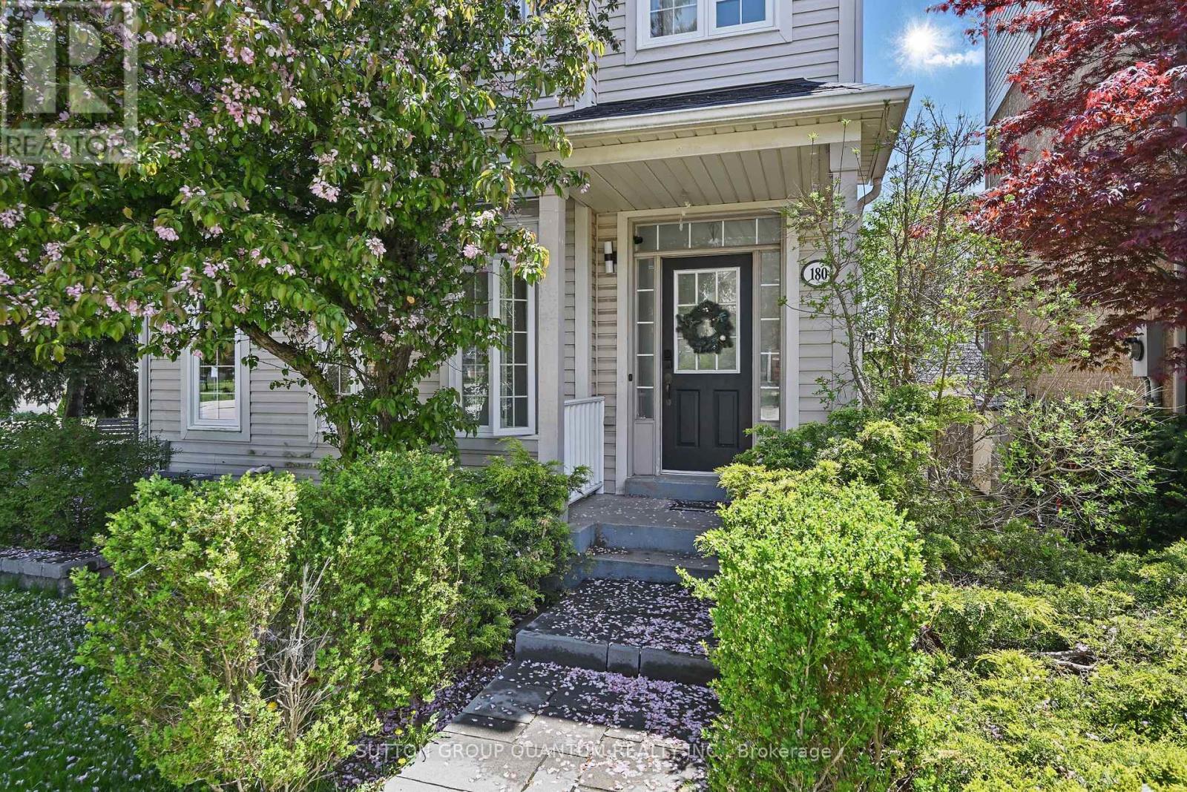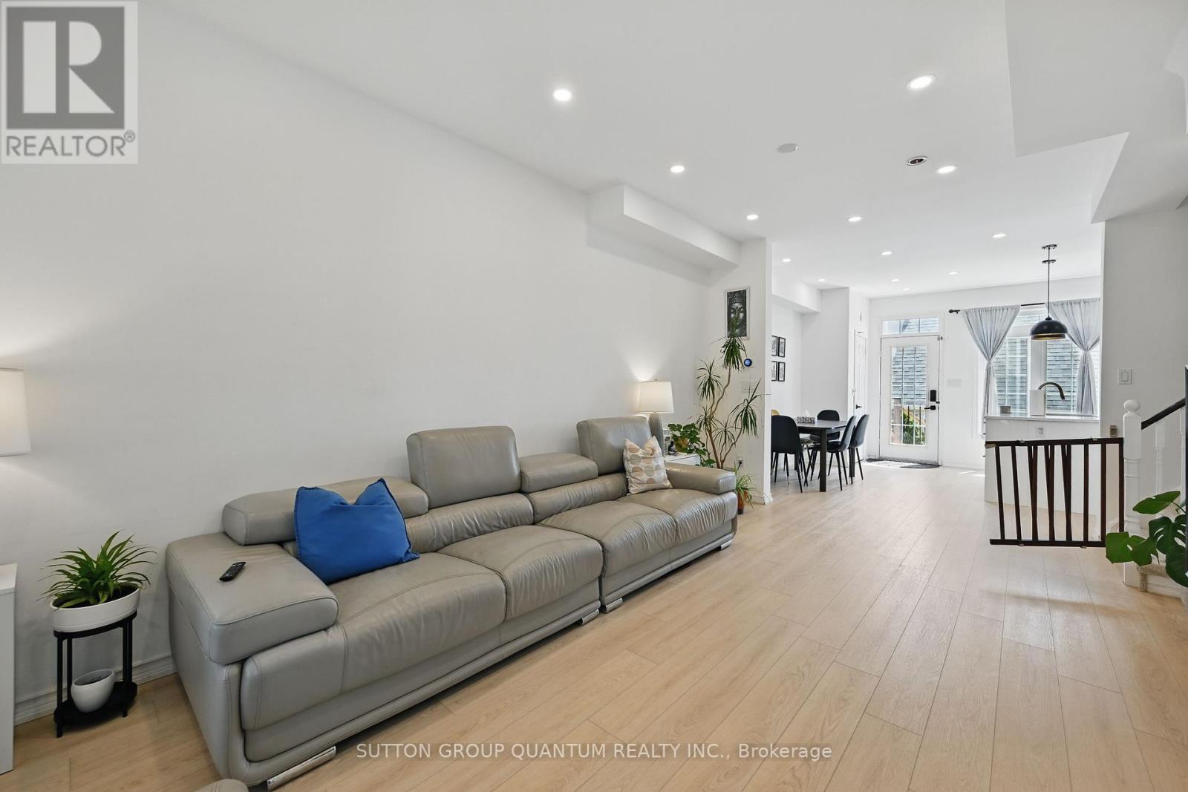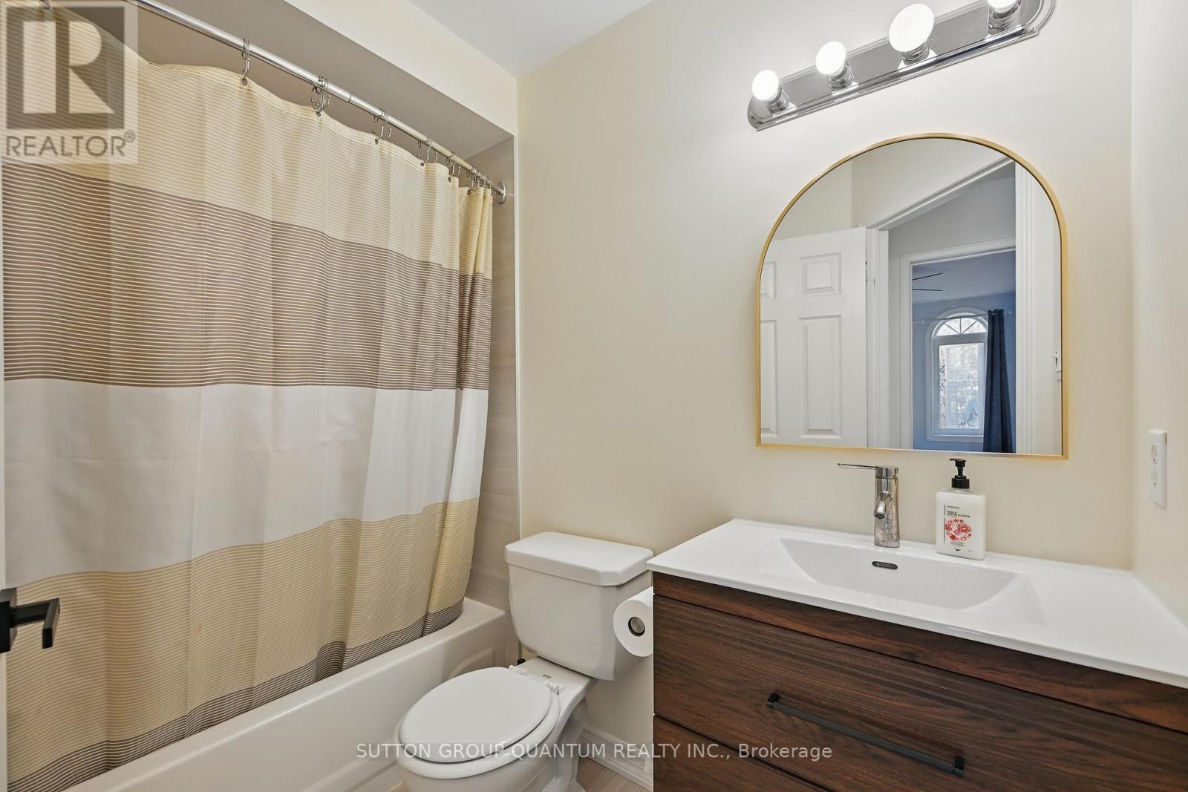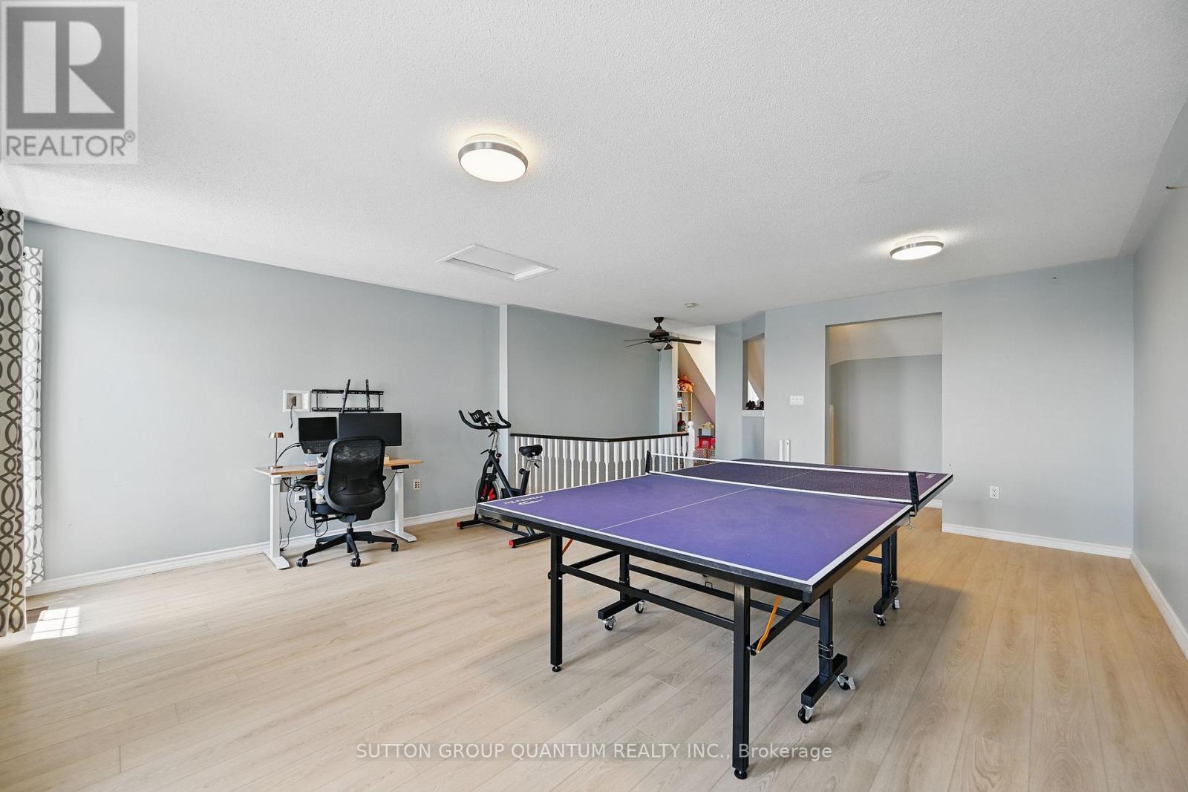180 Glenashton Drive Oakville, Ontario L6H 6H6
$3,599 Monthly
Finally!..Be the first to rent this renovated semi-detached home for lease literally steps away from Posts Corners Elementary (86th percentile) in Oak Park! (River Oaks). Which brings me to the Top 7 Reasons to Rent This home! 1. With the finished basement youve got over 2000 sqft of living space making it one of the largest overall homes for the price in Oakville. 2. This 4 bed, 4 bath layout means a master ensuite bathroom for the parents and two spare full bathrooms for the kids or guests. 3. While we do have a ground floor living/family room, the real fun happens in the enormous third floor rec room; approx 20 by 20ft! 4. Modern Toronto-style home means a cozy low-maintenance backyard with an entertainers deck, and a large double car garage (almost 19 ft wide) to safely store your cars from theft and the elements. 5. Excellent build year, 97 means modern construction with 9ft ceilings, without any of the experimental stuff in the brand-new homes which equals peace of mind living with zero leaks and HVAC issues. 6. Amazing location: with amazing schools and neighbours this is a location people never want to leave. Oak Park, in the heart of Oakville, is naturally only 2-5 minutes from trails, kids parks, dog parks etc., and even the major Walmart plaza is only a 15 minute walk away. Also only a 10 minute drive to the Oakville GO or QEW; everything at your finger tips! 7. Pride of ownership shows in this never before rented, and fully updated home including the gourmet kitchen (5 yrs) with new cabinetry, quartz counters, s/s appliances, trendy backsplash, pendant lighting and popular island layout. Also features luxury vinyl plank flooring throughout, pot lights, updated hardware, light fixtures, renovated bathrooms (brand-new vanities), 5 year old basement with bedroom, living room and full bathroom plus storage. Lvl 2 EV charger. low-price to attract AAA tenants; avail August 1st. Apply today to live in one of Ontarios premier family neighbourhoods! (id:35762)
Property Details
| MLS® Number | W12157471 |
| Property Type | Single Family |
| Community Name | 1015 - RO River Oaks |
| Features | In Suite Laundry |
| ParkingSpaceTotal | 2 |
Building
| BathroomTotal | 4 |
| BedroomsAboveGround | 3 |
| BedroomsBelowGround | 1 |
| BedroomsTotal | 4 |
| Age | 16 To 30 Years |
| Appliances | Water Heater, Dishwasher, Dryer, Freezer, Microwave, Stove, Washer, Refrigerator |
| BasementDevelopment | Finished |
| BasementType | N/a (finished) |
| ConstructionStyleAttachment | Semi-detached |
| CoolingType | Central Air Conditioning |
| ExteriorFinish | Vinyl Siding |
| FoundationType | Poured Concrete |
| HalfBathTotal | 1 |
| HeatingFuel | Natural Gas |
| HeatingType | Forced Air |
| StoriesTotal | 3 |
| SizeInterior | 1500 - 2000 Sqft |
| Type | House |
| UtilityWater | Municipal Water |
Parking
| Detached Garage | |
| Garage |
Land
| Acreage | No |
| Sewer | Sanitary Sewer |
| SizeDepth | 87 Ft ,10 In |
| SizeFrontage | 24 Ft ,10 In |
| SizeIrregular | 24.9 X 87.9 Ft |
| SizeTotalText | 24.9 X 87.9 Ft|under 1/2 Acre |
Rooms
| Level | Type | Length | Width | Dimensions |
|---|---|---|---|---|
| Second Level | Primary Bedroom | 3.71 m | 3.51 m | 3.71 m x 3.51 m |
| Second Level | Bedroom 2 | 8.99 m | 2.9 m | 8.99 m x 2.9 m |
| Second Level | Bedroom 3 | 2.34 m | 3.89 m | 2.34 m x 3.89 m |
| Third Level | Den | 2.24 m | 1.45 m | 2.24 m x 1.45 m |
| Third Level | Family Room | 5.11 m | 6.02 m | 5.11 m x 6.02 m |
| Basement | Bedroom 4 | 3 m | 3.9 m | 3 m x 3.9 m |
| Basement | Family Room | 5 m | 3.5 m | 5 m x 3.5 m |
| Main Level | Kitchen | 5.26 m | 4.32 m | 5.26 m x 4.32 m |
| Main Level | Living Room | 5.64 m | 3.28 m | 5.64 m x 3.28 m |
Interested?
Contact us for more information
Kirk John Germain Fournier
Broker
1673 Lakeshore Road West
Mississauga, Ontario L5J 1J4






































