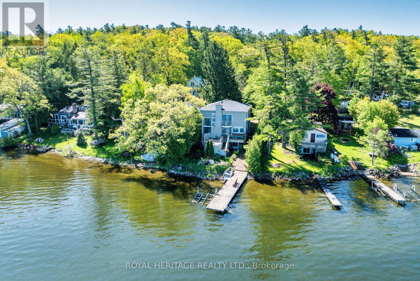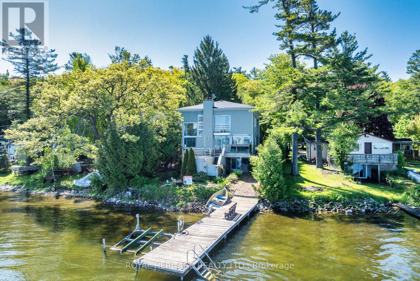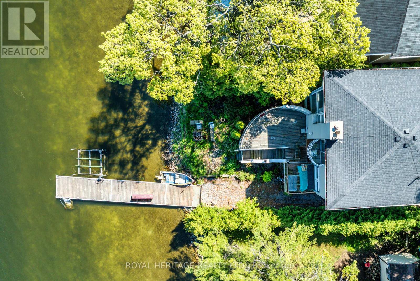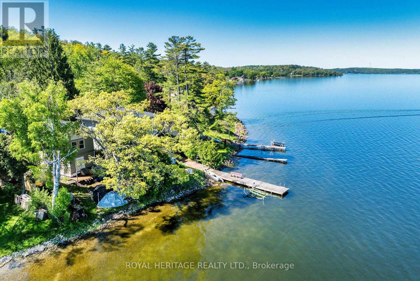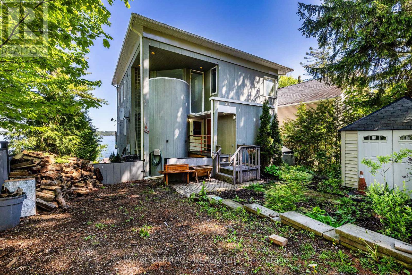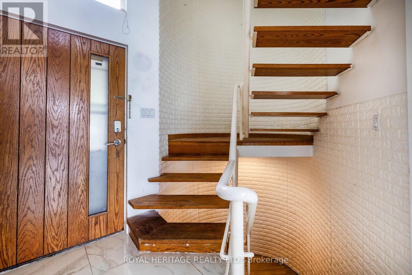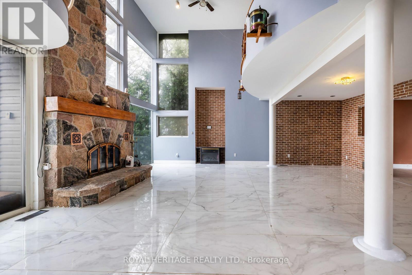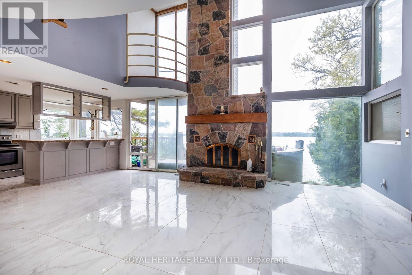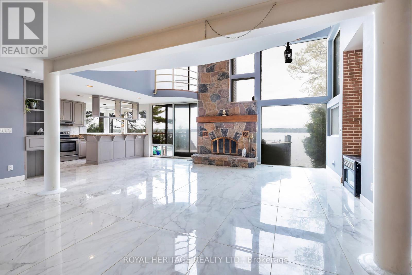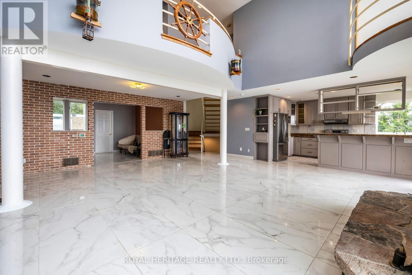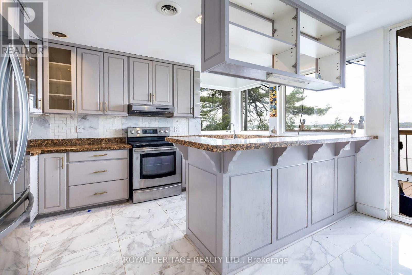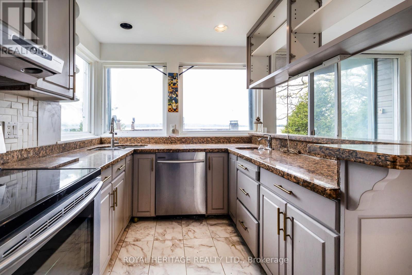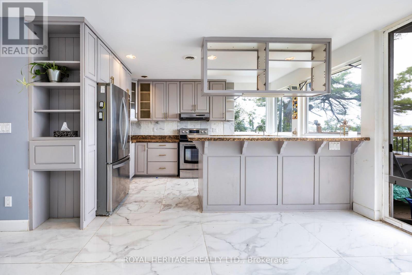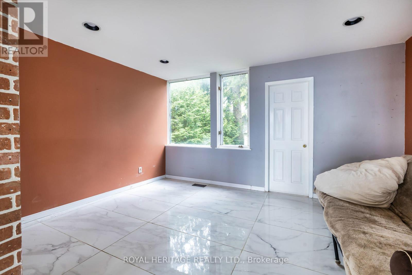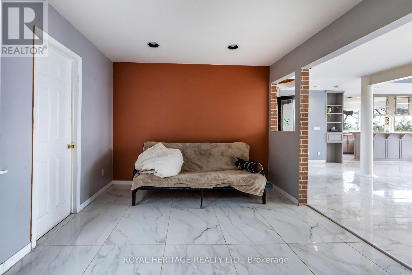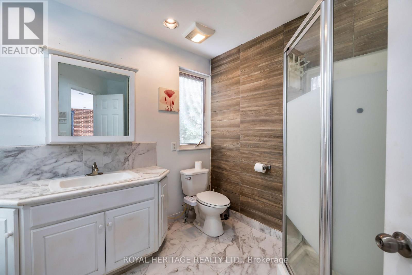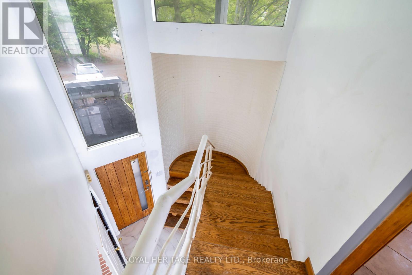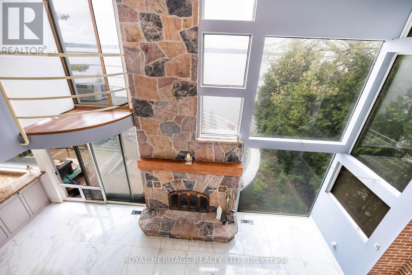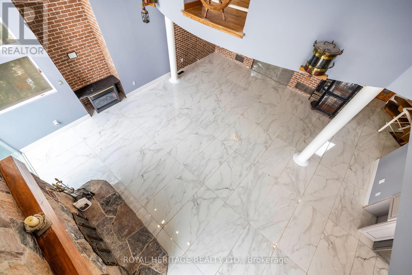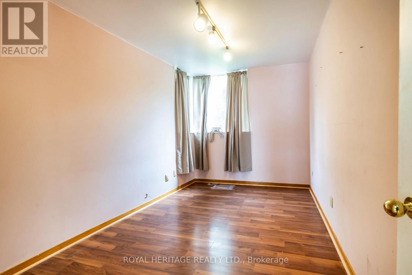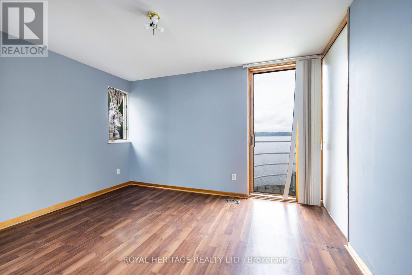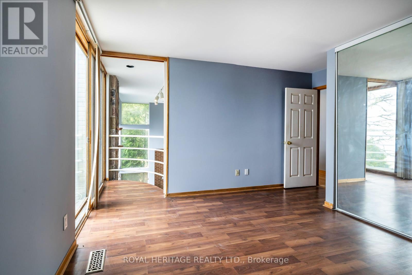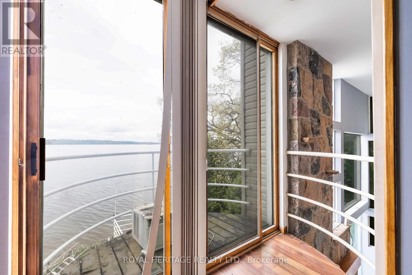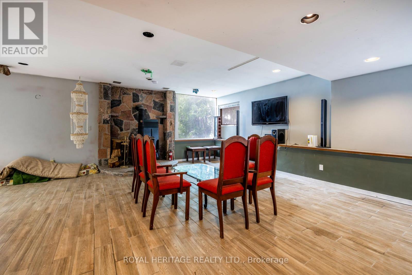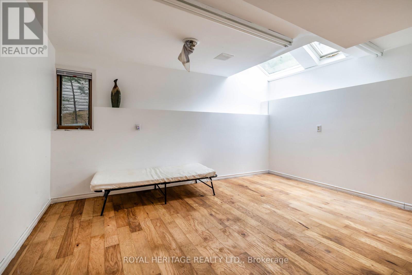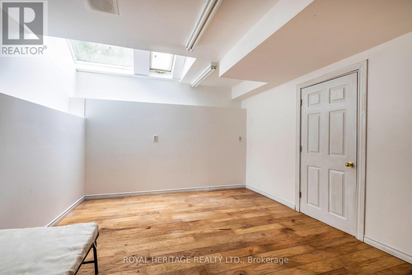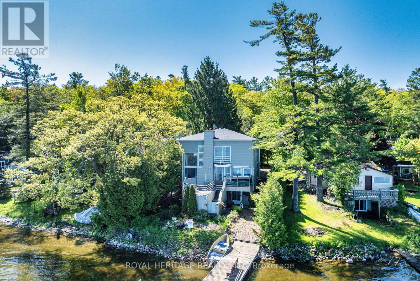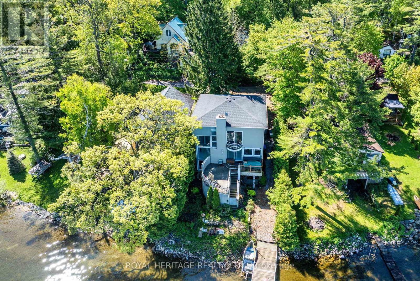4 Bedroom
3 Bathroom
1500 - 2000 sqft
Fireplace
Central Air Conditioning
Heat Pump
Waterfront
$1,099,000
Large Custom Home conveniently located on the Southern Shore of Rice Lake. Benefiting from 50 feet of Direct Clean Waterfront with fantastic swimming off the dock . This 4 Season Home is loaded with natural light and floor to ceiling windows. The Main floor is open concept with clear views of the lake from every room and a cozy wood burning stone fireplace. 3 Spacious bedrooms and a 4pc bath on the second floor that also features a balcony with overhead views. Finished basement with a kitchenette, bedroom, rec room and Walk Out to Yard. Easy Access to 401 & 407. Quick access to Toronto and all amenities. Dock & Boat Lift included. Heat Pump and 2 Wood Stoves. Quiet and mature tree lined street. (id:35762)
Property Details
|
MLS® Number
|
X12153713 |
|
Property Type
|
Single Family |
|
Community Name
|
Rural Hamilton |
|
AmenitiesNearBy
|
Marina, Park |
|
CommunityFeatures
|
Fishing |
|
Easement
|
Unknown |
|
Features
|
Flat Site |
|
ParkingSpaceTotal
|
4 |
|
Structure
|
Deck, Porch, Dock |
|
ViewType
|
Direct Water View, Unobstructed Water View |
|
WaterFrontType
|
Waterfront |
Building
|
BathroomTotal
|
3 |
|
BedroomsAboveGround
|
3 |
|
BedroomsBelowGround
|
1 |
|
BedroomsTotal
|
4 |
|
Amenities
|
Fireplace(s) |
|
Appliances
|
All |
|
BasementDevelopment
|
Finished |
|
BasementFeatures
|
Walk Out |
|
BasementType
|
N/a (finished) |
|
ConstructionStyleAttachment
|
Detached |
|
CoolingType
|
Central Air Conditioning |
|
ExteriorFinish
|
Vinyl Siding, Wood |
|
FireplacePresent
|
Yes |
|
FoundationType
|
Concrete |
|
HalfBathTotal
|
1 |
|
HeatingFuel
|
Electric |
|
HeatingType
|
Heat Pump |
|
StoriesTotal
|
2 |
|
SizeInterior
|
1500 - 2000 Sqft |
|
Type
|
House |
Parking
Land
|
AccessType
|
Private Road, Private Docking |
|
Acreage
|
No |
|
LandAmenities
|
Marina, Park |
|
Sewer
|
Holding Tank |
|
SizeDepth
|
126 Ft |
|
SizeFrontage
|
50 Ft |
|
SizeIrregular
|
50 X 126 Ft |
|
SizeTotalText
|
50 X 126 Ft |
Rooms
| Level |
Type |
Length |
Width |
Dimensions |
|
Second Level |
Primary Bedroom |
5.17 m |
4.22 m |
5.17 m x 4.22 m |
|
Second Level |
Bedroom 2 |
3.93 m |
2.43 m |
3.93 m x 2.43 m |
|
Second Level |
Bedroom 3 |
3.93 m |
2.6 m |
3.93 m x 2.6 m |
|
Basement |
Recreational, Games Room |
9.3 m |
7 m |
9.3 m x 7 m |
|
Basement |
Bedroom 4 |
|
|
Measurements not available |
|
Main Level |
Kitchen |
4.2 m |
2.62 m |
4.2 m x 2.62 m |
|
Main Level |
Living Room |
7.26 m |
4.2 m |
7.26 m x 4.2 m |
|
Main Level |
Dining Room |
6.59 m |
2.83 m |
6.59 m x 2.83 m |
|
Main Level |
Family Room |
4.41 m |
3.16 m |
4.41 m x 3.16 m |
https://www.realtor.ca/real-estate/28324338/180-8018-taits-beach-road-hamilton-township-rural-hamilton

