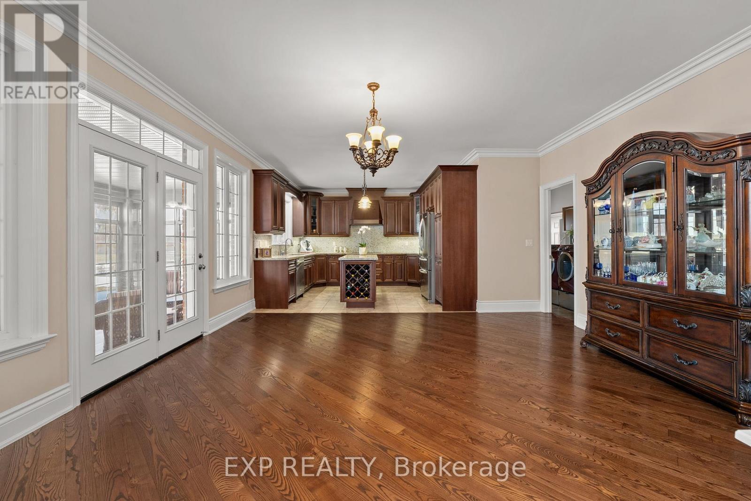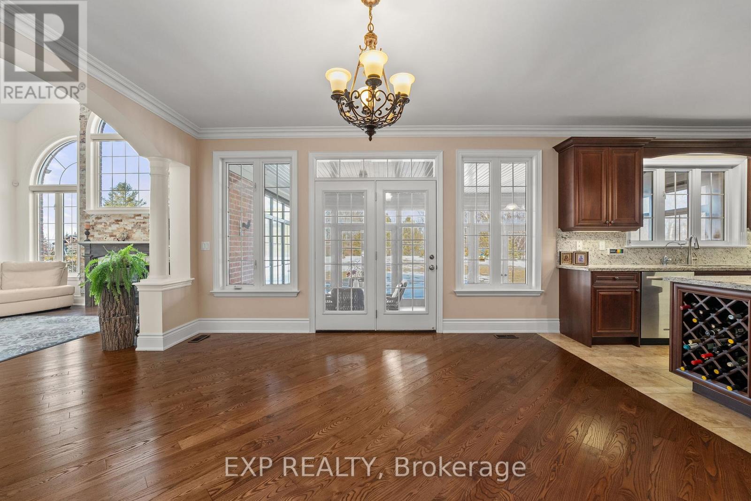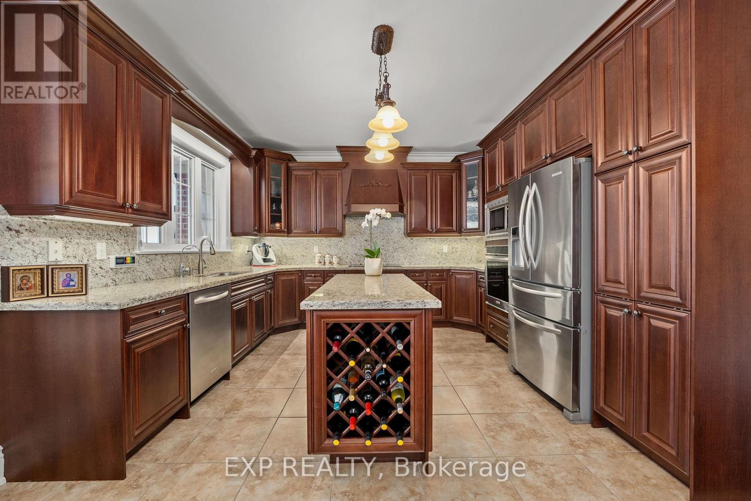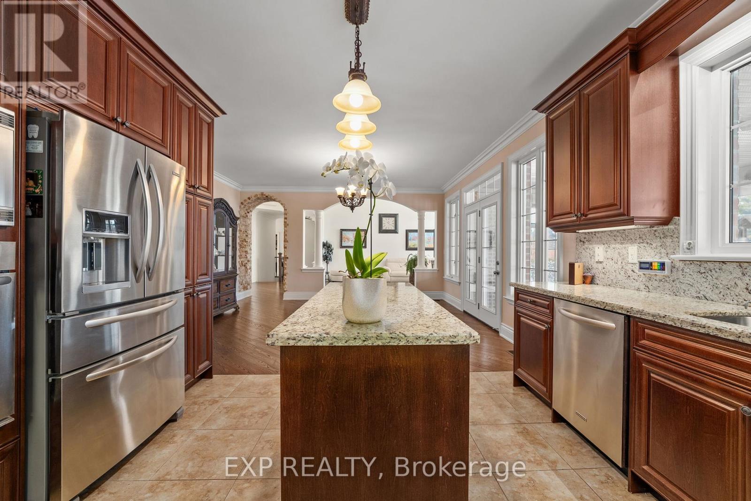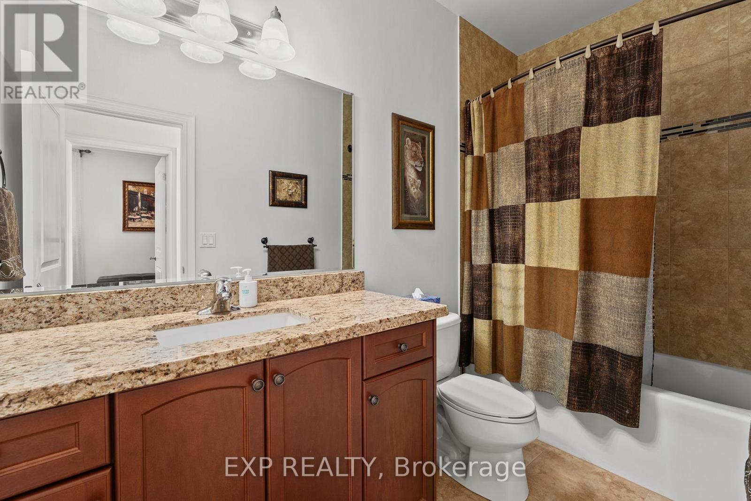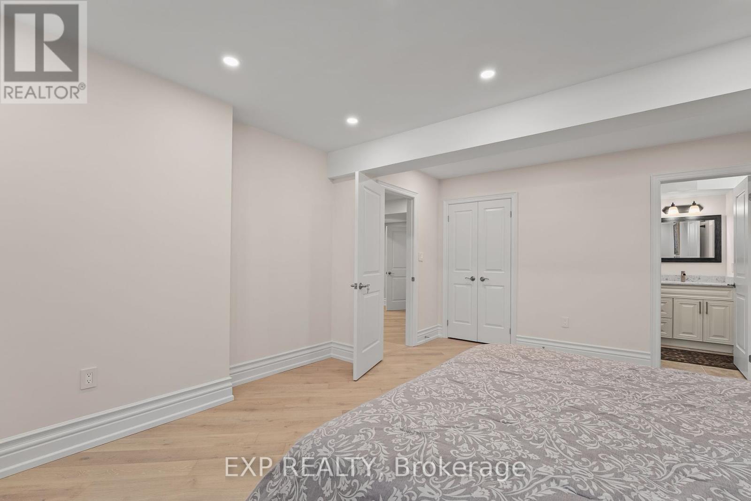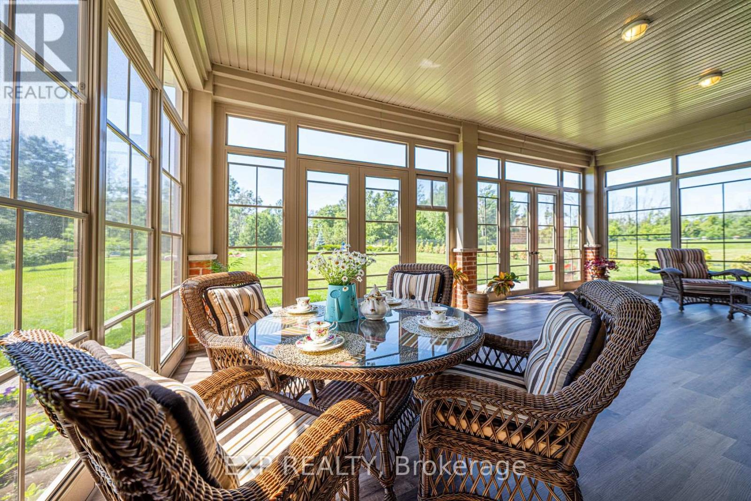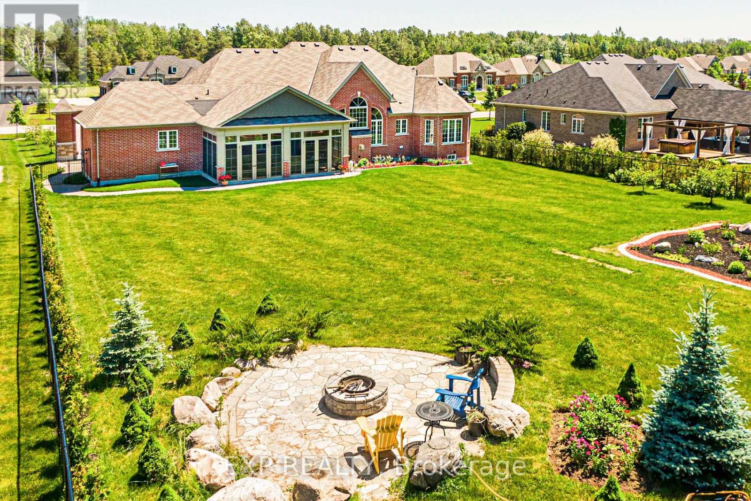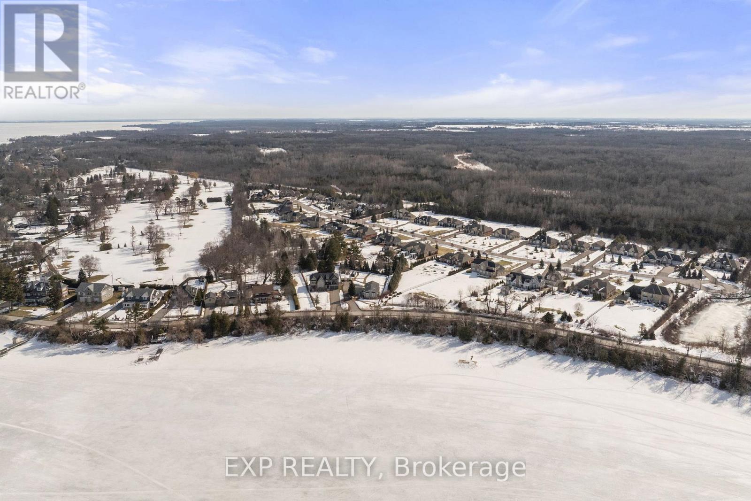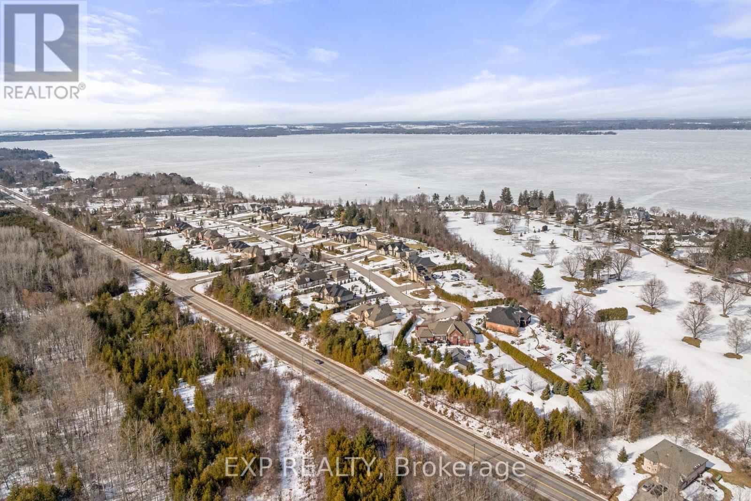18 Wolford Court Georgina, Ontario L4P 0B1
$2,697,000
Custom Built, Spacious & Airy Bungalow On Acre Lot With Possibility To Build A Large Swimming Pool, Backing Onto Golf Course. Full, Finished Basement & 4-Car Garage In Luxury Eastbourne Estates Gated Community With Private Residents' Membership Only Swimming Dock & Park. 3+2 Bedrooms + Den, 5 Bathrooms, 26X16Ft Sunroom With Flex Vinyl Glazing & Fiberglass Mesh Screen Finishing, Soaring Ceilings, Gourmet Kitchen With Center Island, Granite Counter & Walk-Out To Patio, Walk-Up Basement With 2 Bedrooms, Wet Bar, 2 Bathrooms & Rec Room. Fabulous Landscaping With Sprinkler System All Around Property. 10 Mins To Hwy. (id:35762)
Property Details
| MLS® Number | N12025168 |
| Property Type | Single Family |
| Community Name | Historic Lakeshore Communities |
| AmenitiesNearBy | Beach |
| Features | Cul-de-sac, Irregular Lot Size |
| ParkingSpaceTotal | 12 |
| Structure | Patio(s), Porch |
Building
| BathroomTotal | 5 |
| BedroomsAboveGround | 3 |
| BedroomsBelowGround | 2 |
| BedroomsTotal | 5 |
| Appliances | Central Vacuum, Garage Door Opener Remote(s), Dryer, Microwave, Oven, Washer, Refrigerator |
| ArchitecturalStyle | Bungalow |
| BasementFeatures | Separate Entrance |
| BasementType | Full |
| ConstructionStyleAttachment | Detached |
| CoolingType | Central Air Conditioning |
| ExteriorFinish | Brick, Stone |
| FireplacePresent | Yes |
| FlooringType | Hardwood |
| FoundationType | Concrete |
| HalfBathTotal | 1 |
| HeatingFuel | Natural Gas |
| HeatingType | Forced Air |
| StoriesTotal | 1 |
| SizeInterior | 3000 - 3500 Sqft |
| Type | House |
| UtilityWater | Municipal Water |
Parking
| Attached Garage | |
| Garage |
Land
| Acreage | No |
| LandAmenities | Beach |
| LandscapeFeatures | Landscaped, Lawn Sprinkler |
| Sewer | Sanitary Sewer |
| SizeDepth | 356 Ft ,10 In |
| SizeFrontage | 110 Ft ,9 In |
| SizeIrregular | 110.8 X 356.9 Ft ; *see Schedule C |
| SizeTotalText | 110.8 X 356.9 Ft ; *see Schedule C|1/2 - 1.99 Acres |
Rooms
| Level | Type | Length | Width | Dimensions |
|---|---|---|---|---|
| Basement | Recreational, Games Room | 12.19 m | 10.67 m | 12.19 m x 10.67 m |
| Basement | Bedroom 4 | 5.3 m | 3.96 m | 5.3 m x 3.96 m |
| Main Level | Den | 3.65 m | 3.35 m | 3.65 m x 3.35 m |
| Main Level | Great Room | 5.49 m | 4.57 m | 5.49 m x 4.57 m |
| Main Level | Living Room | 4.82 m | 4.01 m | 4.82 m x 4.01 m |
| Main Level | Kitchen | 3.96 m | 3.5 m | 3.96 m x 3.5 m |
| Main Level | Dining Room | 5.03 m | 3.96 m | 5.03 m x 3.96 m |
| Main Level | Foyer | 8.8 m | 3.15 m | 8.8 m x 3.15 m |
| Main Level | Laundry Room | 4.6 m | 2.9 m | 4.6 m x 2.9 m |
| Main Level | Primary Bedroom | 5.49 m | 3.96 m | 5.49 m x 3.96 m |
| Main Level | Bedroom 2 | 7.16 m | 3.81 m | 7.16 m x 3.81 m |
| Main Level | Bedroom 3 | 3.96 m | 3.35 m | 3.96 m x 3.35 m |
Utilities
| Cable | Installed |
| Sewer | Installed |
Interested?
Contact us for more information
Jennifer Jones
Salesperson
Anna Ev Belyntseva
Salesperson
4711 Yonge St 10th Flr, 106430
Toronto, Ontario M2N 6K8













