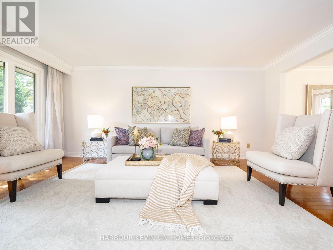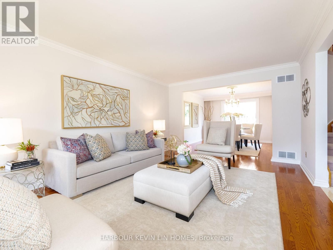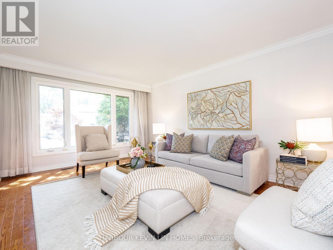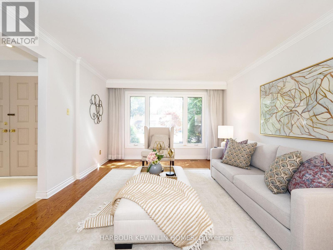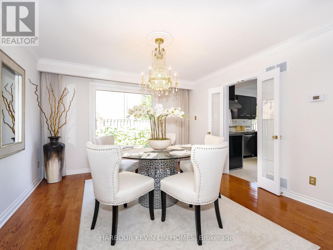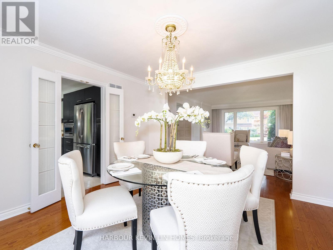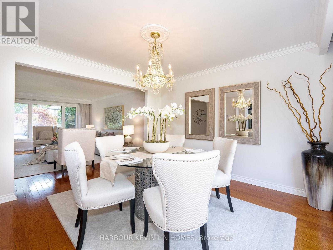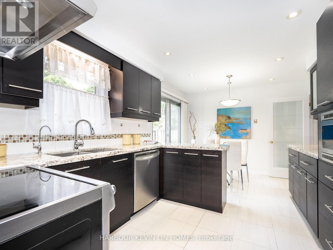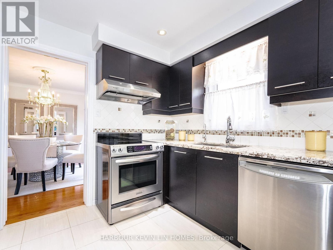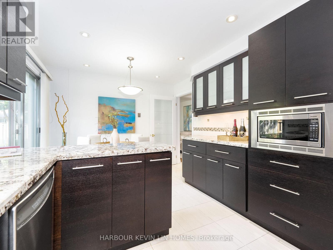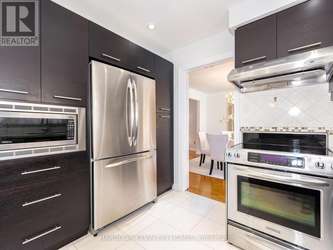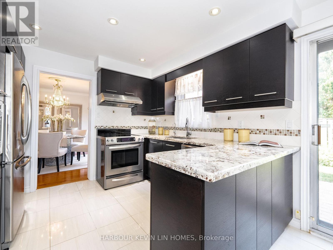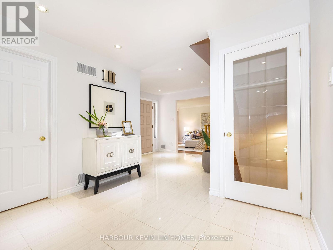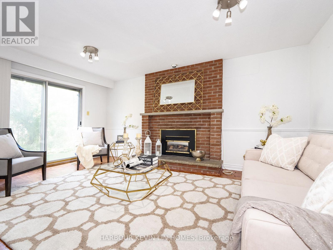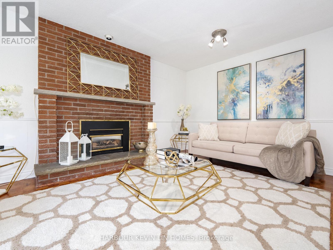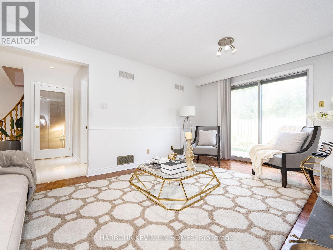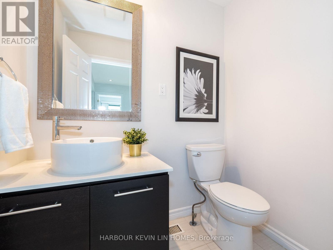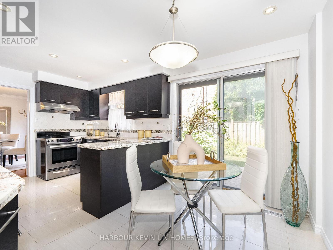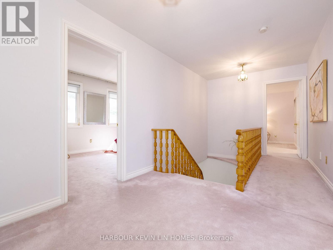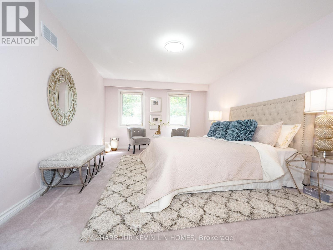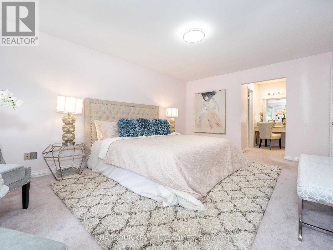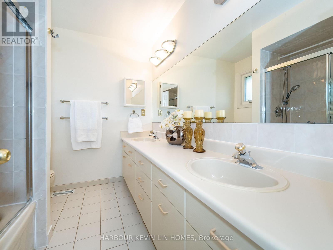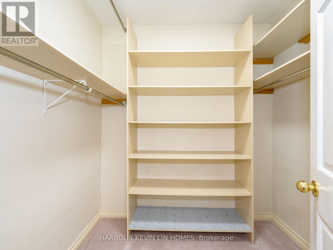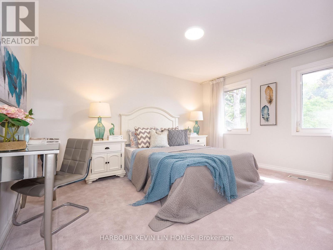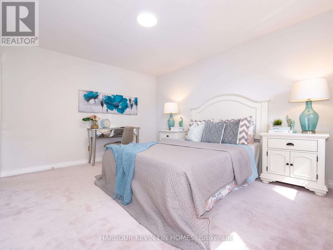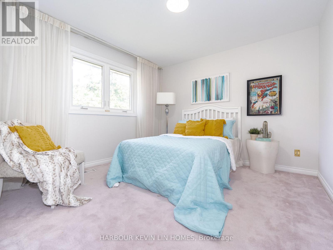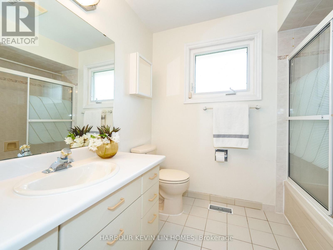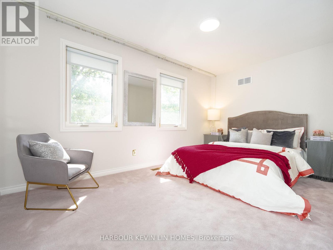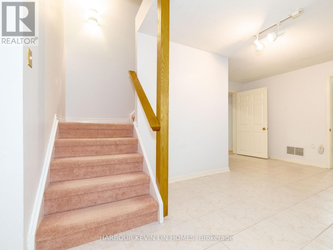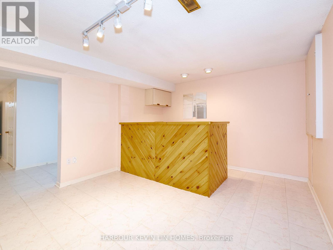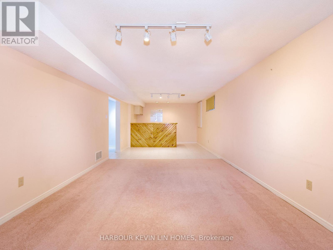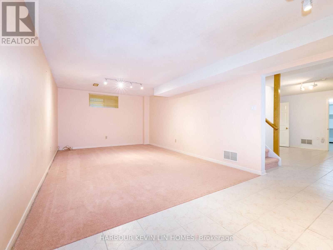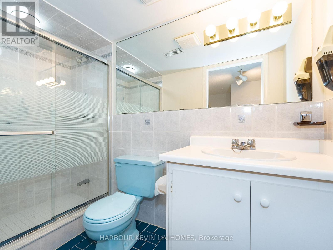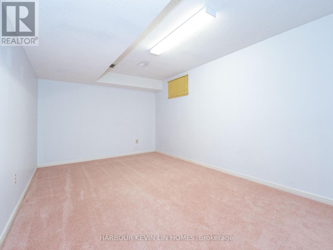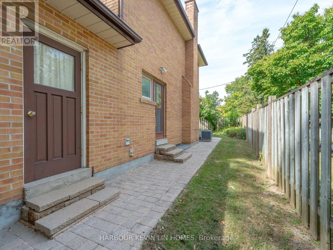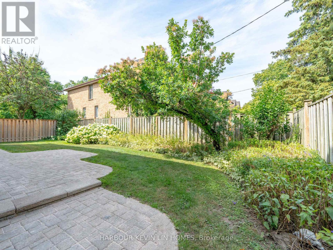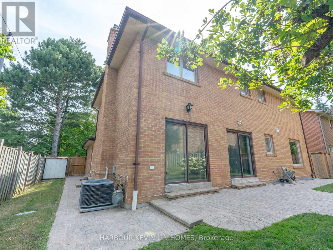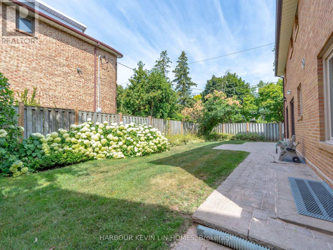18 Whitman Street Toronto, Ontario M2M 3H8
$1,738,000
Welcome to 18 Whitman Street, an elegant and meticulously maintained 2-storey detached home situated in the prestigious Newtonbrook East community of Toronto. Situated on a premium 61.2 x 100 ft lot, this property offers approximately 4,012 sq. ft. of total living space, including 2,425 sq. ft. above grade (per MPAC) and a fully finished basement, featuring 4+2 bedrooms and 4 bathrooms. The main floor boasts an inviting open-concept design highlighted by hardwood floors, crown moulding, and abundant natural light, including a spacious living and dining area perfect for entertaining, and a cozy family room with a gas fireplace and walk-out to a private backyard. The gourmet kitchen, completely renovated, showcases granite countertops, custom cabinetry, pot lighting, and premium stainless steel appliances, including a KitchenAid stove/oven, GE Profile refrigerator and dishwasher, Panasonic microwave, and Pacific range hood. Upstairs, the primary suite offers a large walk-in closet and a luxurious 5-piece ensuite, while three additional bedrooms provide generous space for family and guests. The lower level expands the living area with a large recreation room, wet bar, two additional bedrooms, a 3-piece bath, and ample storage. Additional updates include a remodeled powder room, Premium marble like porcelain tiles in the hallway, hardwood in living/dining areas. This home also features a 2-car garage with parking for six vehicles. A fully fenced private backyard featuring an interlocking patio, complemented by professionally landscaped front and rear yards. Conveniently located near top schools: Lillian PS, Cummer Valley MS, Newtonbrook SS, public transit, supermarkets, a fire hall, and a park at the end of the street. This home combines style, functionality, and an unbeatable location making it the perfect place to call home. (id:35762)
Property Details
| MLS® Number | C12307351 |
| Property Type | Single Family |
| Neigbourhood | Newtonbrook East |
| Community Name | Newtonbrook East |
| ParkingSpaceTotal | 6 |
Building
| BathroomTotal | 4 |
| BedroomsAboveGround | 4 |
| BedroomsBelowGround | 2 |
| BedroomsTotal | 6 |
| Appliances | Water Softener, Central Vacuum, Dishwasher, Dryer, Garage Door Opener, Microwave, Oven, Hood Fan, Stove, Washer, Whirlpool, Window Coverings, Refrigerator |
| BasementDevelopment | Finished |
| BasementType | N/a (finished) |
| ConstructionStyleAttachment | Detached |
| CoolingType | Central Air Conditioning |
| ExteriorFinish | Brick |
| FireplacePresent | Yes |
| FlooringType | Hardwood, Carpeted, Tile, Parquet |
| FoundationType | Concrete |
| HalfBathTotal | 1 |
| HeatingFuel | Natural Gas |
| HeatingType | Forced Air |
| StoriesTotal | 2 |
| SizeInterior | 2000 - 2500 Sqft |
| Type | House |
| UtilityWater | Municipal Water |
Parking
| Attached Garage | |
| Garage |
Land
| Acreage | No |
| Sewer | Sanitary Sewer |
| SizeDepth | 100 Ft |
| SizeFrontage | 61 Ft ,2 In |
| SizeIrregular | 61.2 X 100 Ft |
| SizeTotalText | 61.2 X 100 Ft |
Rooms
| Level | Type | Length | Width | Dimensions |
|---|---|---|---|---|
| Second Level | Primary Bedroom | 5.22 m | 3.61 m | 5.22 m x 3.61 m |
| Second Level | Bedroom 2 | 4.35 m | 2.69 m | 4.35 m x 2.69 m |
| Second Level | Bedroom 3 | 4.16 m | 3.3 m | 4.16 m x 3.3 m |
| Second Level | Bedroom 4 | 3.3 m | 3.13 m | 3.3 m x 3.13 m |
| Basement | Bedroom | 4.75 m | 2.9 m | 4.75 m x 2.9 m |
| Basement | Bedroom | 3.5 m | 2.49 m | 3.5 m x 2.49 m |
| Basement | Recreational, Games Room | 9.13 m | 3.5 m | 9.13 m x 3.5 m |
| Main Level | Living Room | 5.31 m | 3.66 m | 5.31 m x 3.66 m |
| Main Level | Dining Room | 5.31 m | 3.56 m | 5.31 m x 3.56 m |
| Main Level | Family Room | 5.35 m | 3.4 m | 5.35 m x 3.4 m |
| Main Level | Kitchen | 3.05 m | 2.82 m | 3.05 m x 2.82 m |
| Main Level | Eating Area | 2.99 m | 2.08 m | 2.99 m x 2.08 m |
Interested?
Contact us for more information
Kevin Lin
Broker of Record
30 Fulton Way #8-100a
Richmond Hill, Ontario L4B 1E6
Marisa Lin
Broker
30 Fulton Way #8-100a
Richmond Hill, Ontario L4B 1E6






