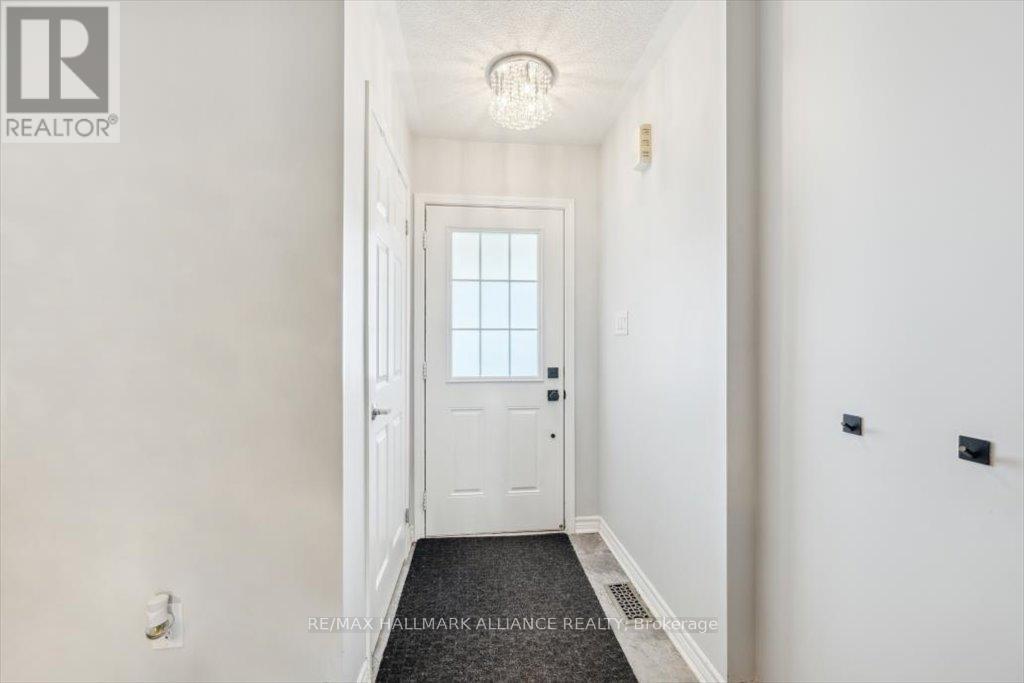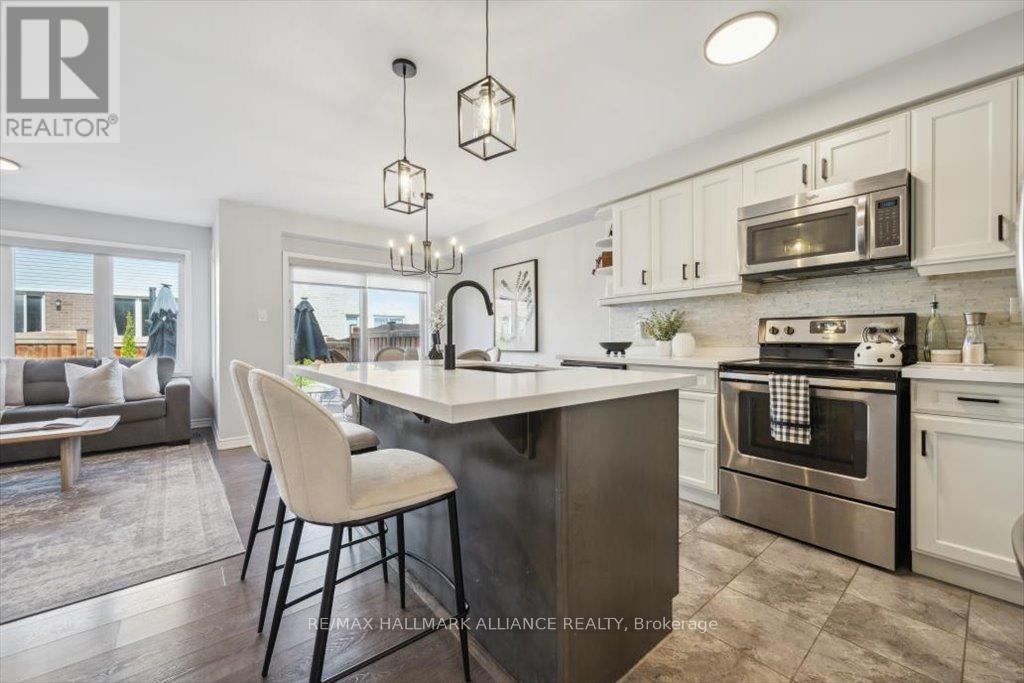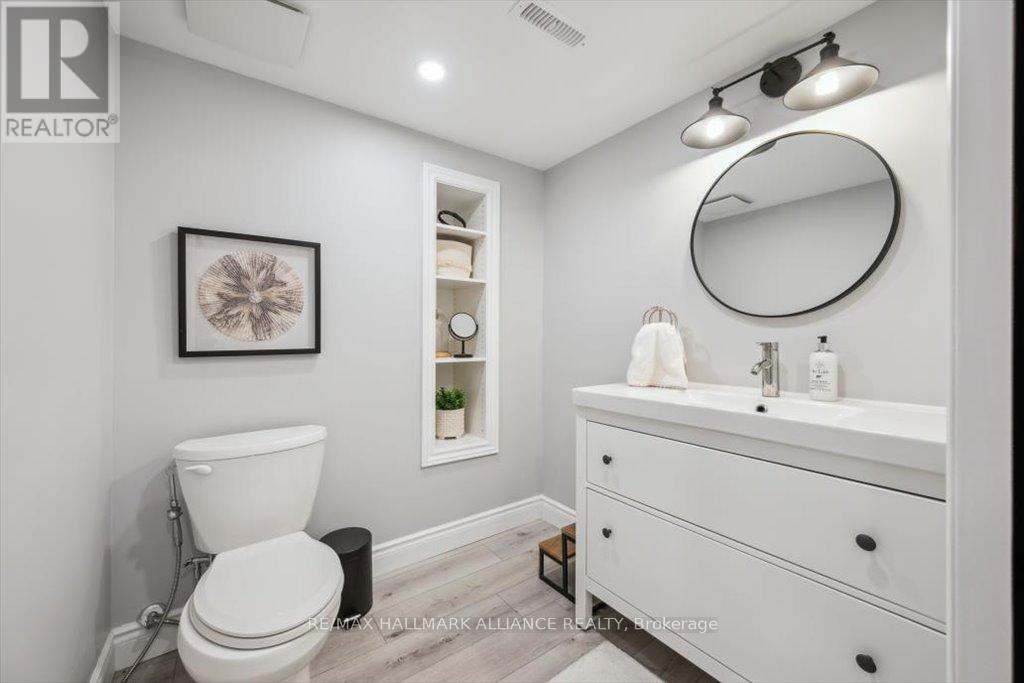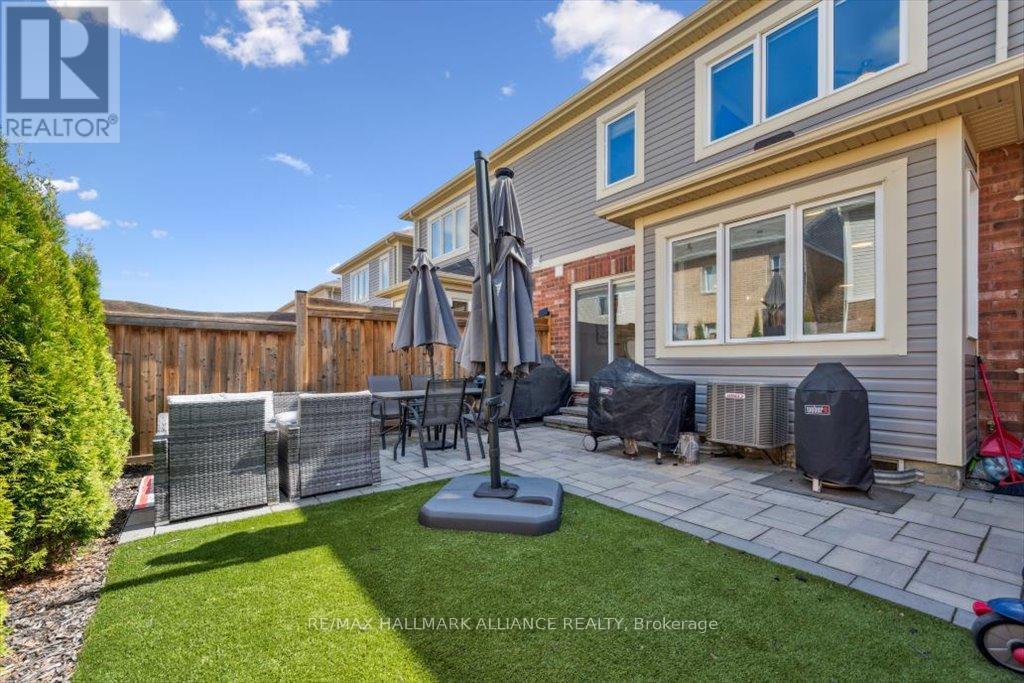18 Volner Road Brampton, Ontario L7A 0A8
$849,900
Welcome Home! This beautiful property is located in the highly sought-after, family-friendly neighbourhood of Northwest Brampton and offers the perfect blend of style, space, and convenience.The main floor features an inviting open-concept layout with a bright living and dining area, perfect for both everyday living and entertaining. The modern kitchen includes a stylish island with ample prep space, and a convenient 2pc bathroom adds functionality. Direct garage access from the main level adds everyday ease. Upstairs, you'll find three generously sized bedrooms, including a spacious primary suite complete with a private 3pc ensuite and walk in closet. The well-appointed 4pc main bathroom provides comfort for the rest of the family. A standout feature is the large second-floor laundry room with a walk-in closet making laundry day easier and more organized.The finished basement offers even more versatility, featuring a large recreation room for movie nights or playtime, a dedicated office space ideal for working from home, and an additional 2pc bathroom for added convenience.This home is ideally located just minutes from Mount Pleasant GO Station, Highway 410, and local transit options making commuting a breeze. Families will love the close proximity to schools, scenic parks, shopping plazas, restaurants, and everyday essentials like grocery stores and pharmacies, all within walking distance. Don't miss this opportunity to live in a vibrant, growing community with everything you need just steps away.Book your private showing today! (id:35762)
Property Details
| MLS® Number | W12100315 |
| Property Type | Single Family |
| Neigbourhood | Alloa |
| Community Name | Northwest Brampton |
| AmenitiesNearBy | Park, Place Of Worship, Public Transit, Schools |
| EquipmentType | Water Heater |
| ParkingSpaceTotal | 2 |
| RentalEquipmentType | Water Heater |
| Structure | Porch |
Building
| BathroomTotal | 4 |
| BedroomsAboveGround | 3 |
| BedroomsTotal | 3 |
| Age | 6 To 15 Years |
| Appliances | Water Heater, Dishwasher, Dryer, Microwave, Stove, Washer, Window Coverings, Refrigerator |
| BasementDevelopment | Finished |
| BasementType | Full (finished) |
| ConstructionStyleAttachment | Attached |
| CoolingType | Central Air Conditioning |
| ExteriorFinish | Brick Facing, Vinyl Siding |
| FoundationType | Unknown |
| HalfBathTotal | 2 |
| HeatingFuel | Natural Gas |
| HeatingType | Forced Air |
| StoriesTotal | 2 |
| SizeInterior | 1500 - 2000 Sqft |
| Type | Row / Townhouse |
| UtilityWater | Municipal Water |
Parking
| Garage | |
| Inside Entry |
Land
| Acreage | No |
| FenceType | Fenced Yard |
| LandAmenities | Park, Place Of Worship, Public Transit, Schools |
| Sewer | Sanitary Sewer |
| SizeDepth | 82 Ft |
| SizeFrontage | 23 Ft |
| SizeIrregular | 23 X 82 Ft |
| SizeTotalText | 23 X 82 Ft |
Rooms
| Level | Type | Length | Width | Dimensions |
|---|---|---|---|---|
| Second Level | Laundry Room | 2.44 m | 1.88 m | 2.44 m x 1.88 m |
| Second Level | Primary Bedroom | 3.51 m | 4.57 m | 3.51 m x 4.57 m |
| Second Level | Bathroom | 2.44 m | 1.5 m | 2.44 m x 1.5 m |
| Second Level | Bathroom | 2.41 m | 2.51 m | 2.41 m x 2.51 m |
| Second Level | Bedroom 2 | 3.51 m | 3.4 m | 3.51 m x 3.4 m |
| Second Level | Bedroom 3 | 3.1 m | 3.38 m | 3.1 m x 3.38 m |
| Basement | Bathroom | 1.75 m | 1.83 m | 1.75 m x 1.83 m |
| Basement | Recreational, Games Room | 5.68 m | 9.04 m | 5.68 m x 9.04 m |
| Basement | Office | 3.2 m | 3.28 m | 3.2 m x 3.28 m |
| Main Level | Bathroom | 1.98 m | 0.79 m | 1.98 m x 0.79 m |
| Main Level | Eating Area | 2.31 m | 2.64 m | 2.31 m x 2.64 m |
| Main Level | Dining Room | 3.43 m | 3.4 m | 3.43 m x 3.4 m |
| Main Level | Kitchen | 2.31 m | 3.38 m | 2.31 m x 3.38 m |
| Main Level | Living Room | 3.81 m | 4.67 m | 3.81 m x 4.67 m |
Interested?
Contact us for more information
Brittney Kooy
Salesperson
515 Dundas St West Unit 3c
Oakville, Ontario L6M 1L9









































