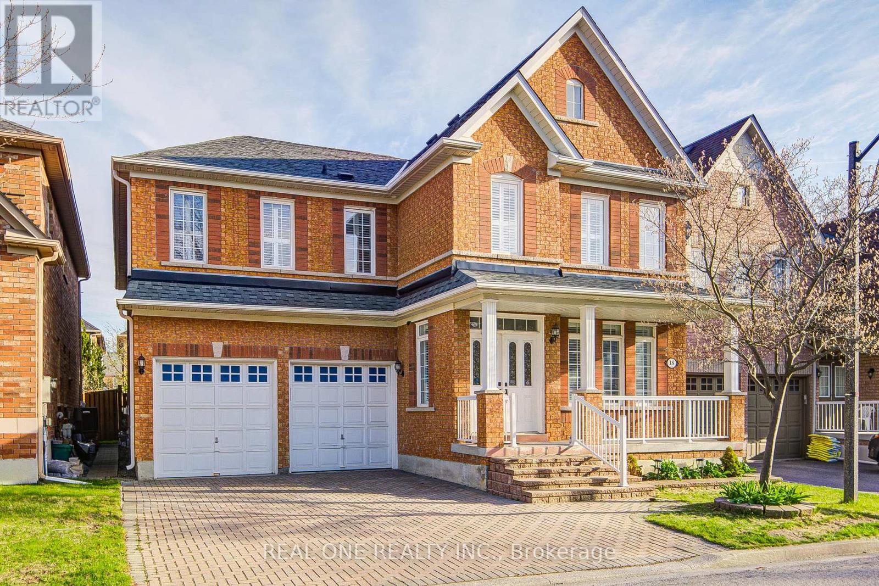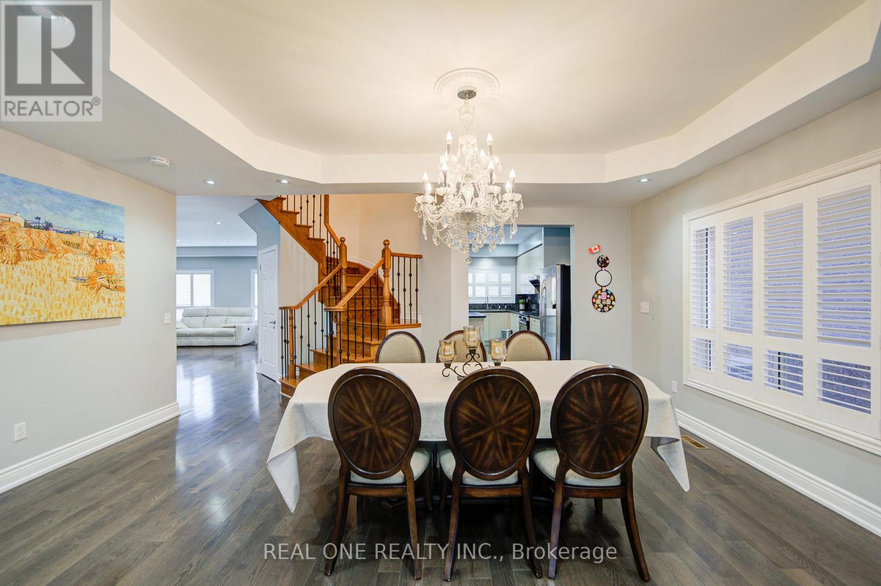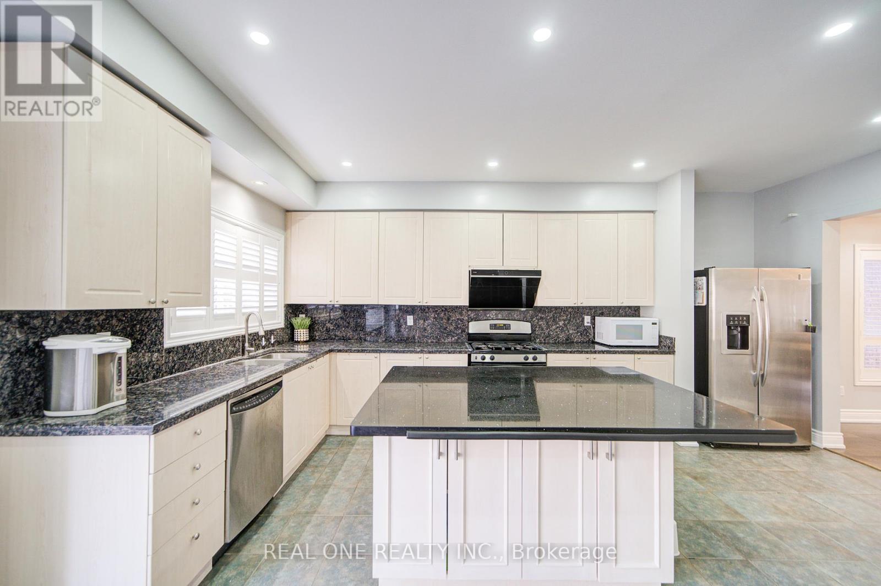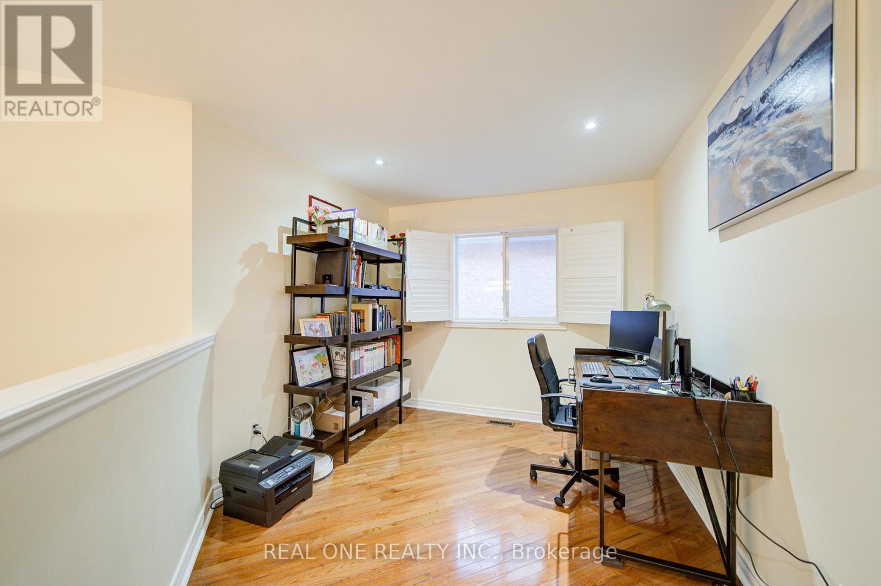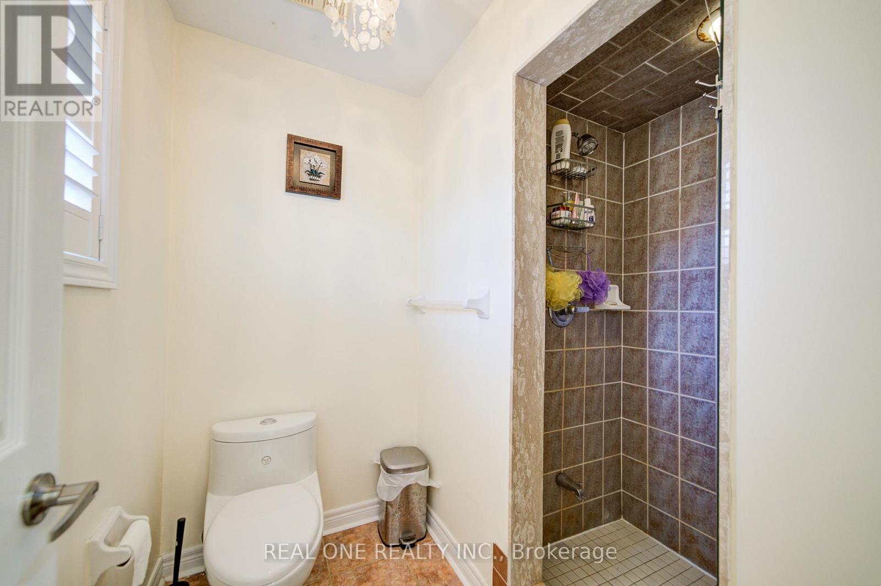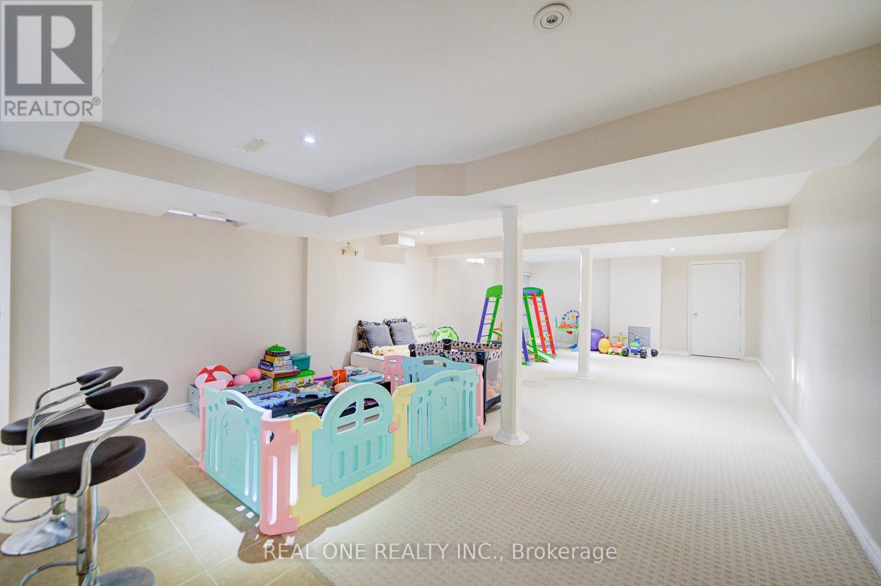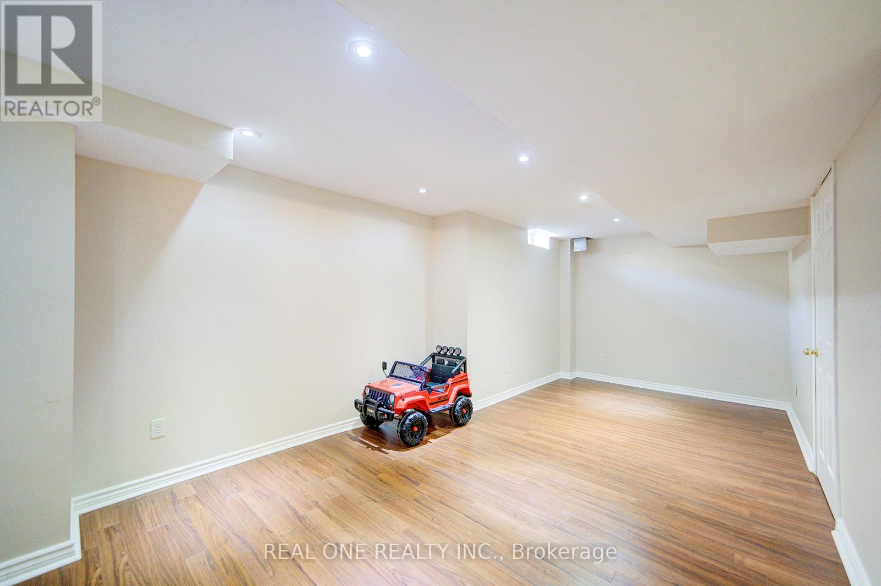245 West Beaver Creek Rd #9B
(289)317-1288
18 Sunburst Crescent Markham, Ontario L6E 1R5
4 Bedroom
5 Bathroom
3000 - 3500 sqft
Fireplace
Central Air Conditioning
Forced Air
$1,798,000
Beautiful Detached Family Home In Highly Sought After Greenborough, Main Floor 9' Smooth Ceiling Hardwood, Pot Lights & California Shutters. Laundry On The Main Flr W/ Access To 2 Car Garage. Central Island With Granite Top, Gourmet Kitchen With Granite Counter & Backslash, Oak Stairs With Wrought Iron Pickets, Highly Rated Schools & Multiple Amenities Incl. Mt. Joy Go All W/In Walk Distance, Close To Go Station And Hwy 407 (id:35762)
Property Details
| MLS® Number | N12119633 |
| Property Type | Single Family |
| Neigbourhood | Greensborough |
| Community Name | Greensborough |
| AmenitiesNearBy | Public Transit |
| ParkingSpaceTotal | 4 |
Building
| BathroomTotal | 5 |
| BedroomsAboveGround | 4 |
| BedroomsTotal | 4 |
| Appliances | Dishwasher, Dryer, Stove, Washer, Refrigerator |
| BasementDevelopment | Finished |
| BasementType | N/a (finished) |
| ConstructionStatus | Insulation Upgraded |
| ConstructionStyleAttachment | Detached |
| CoolingType | Central Air Conditioning |
| ExteriorFinish | Brick |
| FireplacePresent | Yes |
| FireplaceTotal | 1 |
| FlooringType | Carpeted, Hardwood |
| FoundationType | Poured Concrete |
| HalfBathTotal | 1 |
| HeatingFuel | Natural Gas |
| HeatingType | Forced Air |
| StoriesTotal | 2 |
| SizeInterior | 3000 - 3500 Sqft |
| Type | House |
| UtilityWater | Municipal Water |
Parking
| Attached Garage | |
| Garage |
Land
| Acreage | No |
| LandAmenities | Public Transit |
| Sewer | Sanitary Sewer |
| SizeDepth | 90 Ft ,3 In |
| SizeFrontage | 43 Ft ,8 In |
| SizeIrregular | 43.7 X 90.3 Ft |
| SizeTotalText | 43.7 X 90.3 Ft |
Rooms
| Level | Type | Length | Width | Dimensions |
|---|---|---|---|---|
| Second Level | Primary Bedroom | 6.65 m | 6.48 m | 6.65 m x 6.48 m |
| Second Level | Bedroom 2 | 4.77 m | 3.61 m | 4.77 m x 3.61 m |
| Second Level | Bedroom 3 | 5.84 m | 3.61 m | 5.84 m x 3.61 m |
| Second Level | Bedroom 4 | 4.39 m | 3.35 m | 4.39 m x 3.35 m |
| Second Level | Loft | 5.1 m | 2.85 m | 5.1 m x 2.85 m |
| Basement | Recreational, Games Room | 10.94 m | 3.82 m | 10.94 m x 3.82 m |
| Main Level | Kitchen | 4.26 m | 2.83 m | 4.26 m x 2.83 m |
| Main Level | Family Room | 4.87 m | 4.71 m | 4.87 m x 4.71 m |
| Main Level | Dining Room | 3.35 m | 3.58 m | 3.35 m x 3.58 m |
| Main Level | Living Room | 6.7 m | 3.58 m | 6.7 m x 3.58 m |
https://www.realtor.ca/real-estate/28250163/18-sunburst-crescent-markham-greensborough-greensborough
Interested?
Contact us for more information
Haifeng Liu
Salesperson
Real One Realty Inc.
15 Wertheim Court Unit 302
Richmond Hill, Ontario L4B 3H7
15 Wertheim Court Unit 302
Richmond Hill, Ontario L4B 3H7


