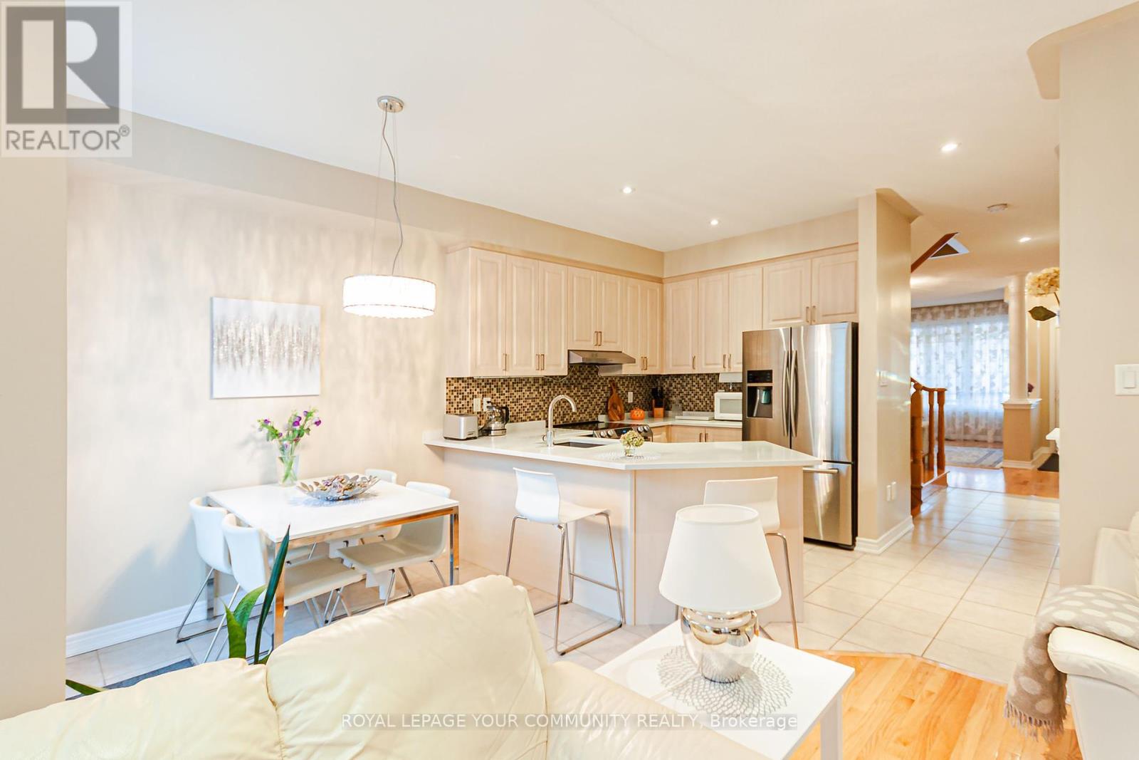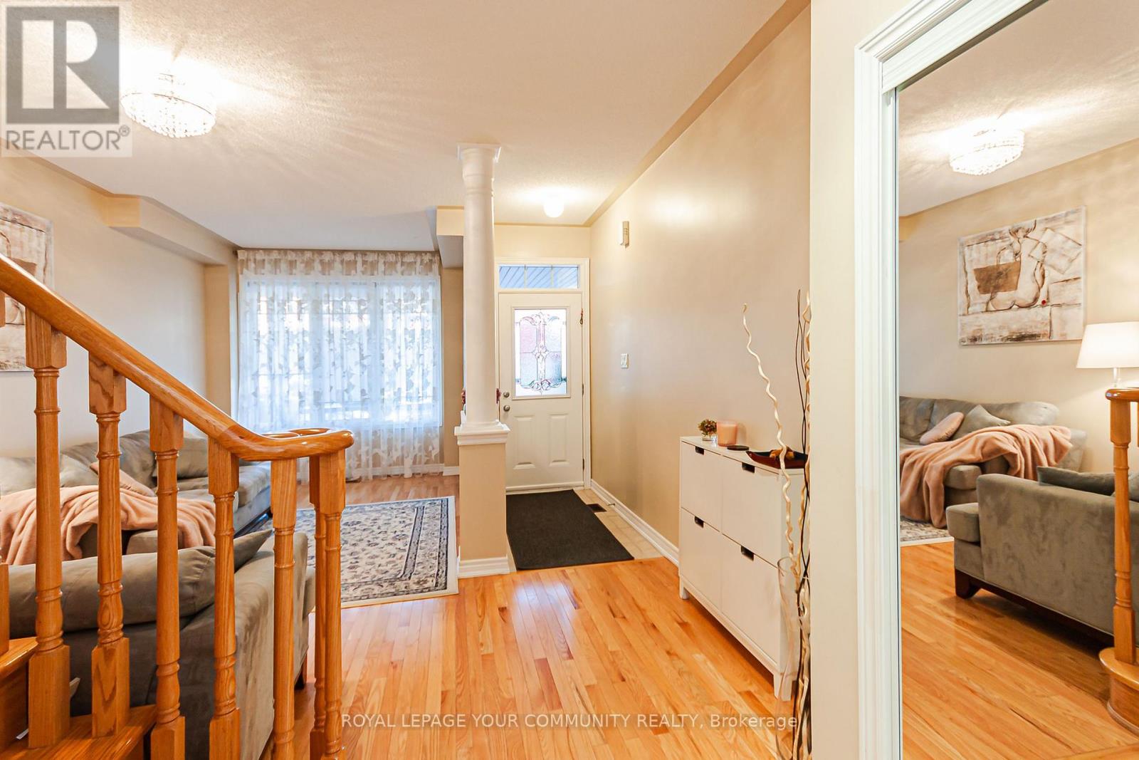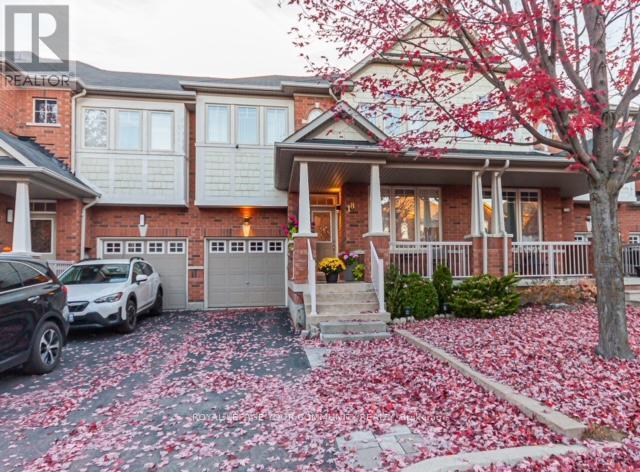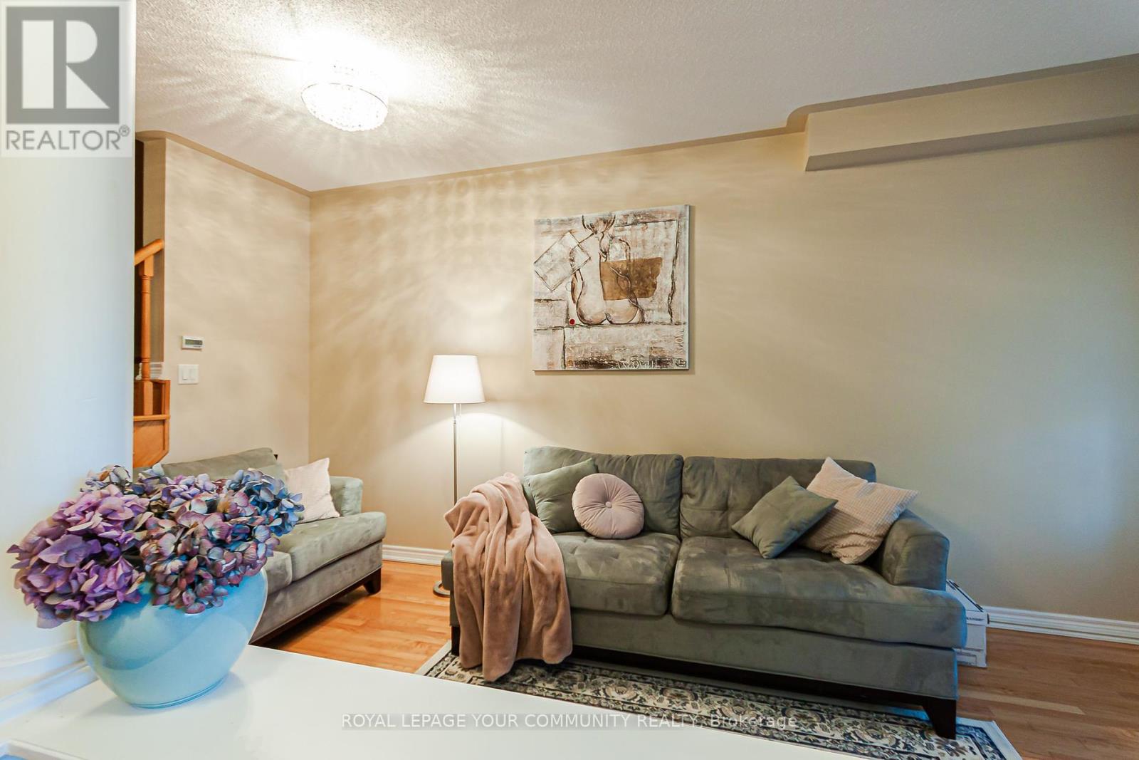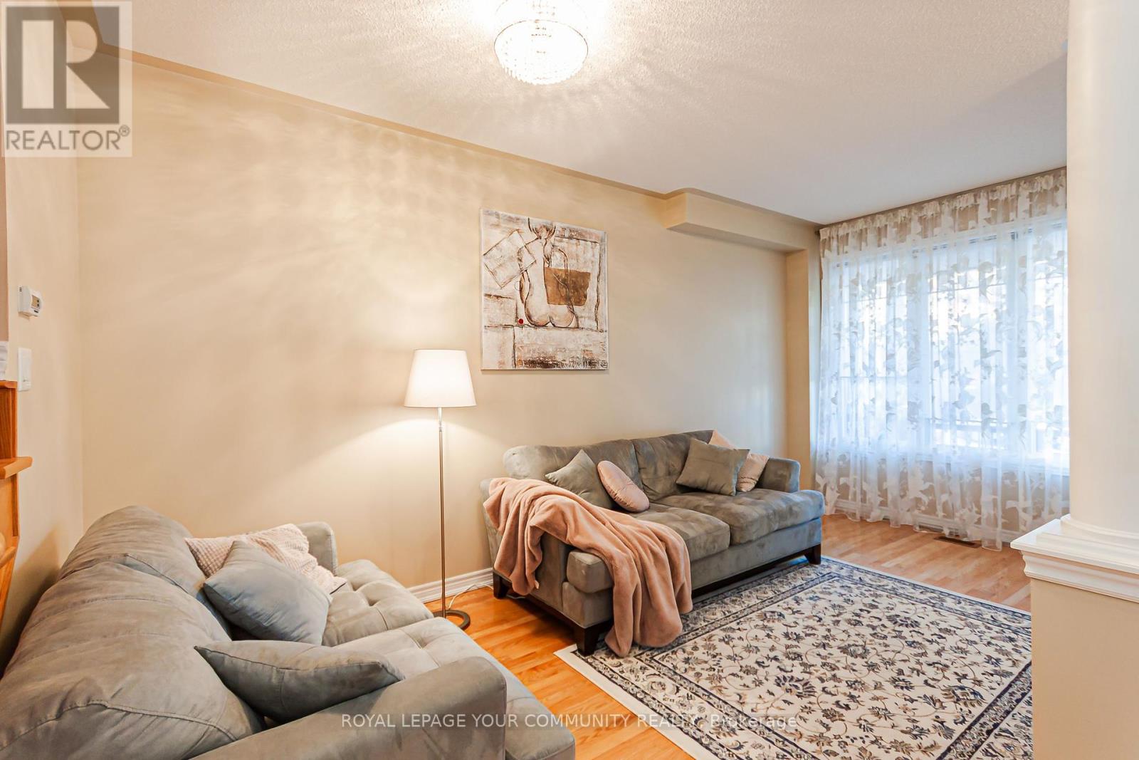18 Stookes Crescent Richmond Hill, Ontario L4E 0J4
$899,000
Bright & Spacious move in ready Townhouse in Sought-After Richmond Hill Community Immaculately maintained and exceptionally clean. This stunning townhouse features a modern open-concept layout with elegant hardwood flooring, a beautifully upgraded kitchen, soaring 9-ft ceilings, and a cozy gas fireplace with a stylish mantle. Enhanced with a professionally designed interlock entryway, this home offers both comfort and curb appeal. Ideally located near parks, scenic trails, and conservation areas this is a must-see property that truly stands out! Extras: Includes all existing light fixtures, appliances, and window coverings (id:35762)
Property Details
| MLS® Number | N12312491 |
| Property Type | Single Family |
| Community Name | Jefferson |
| AmenitiesNearBy | Golf Nearby, Park, Schools |
| Features | Ravine |
| ParkingSpaceTotal | 3 |
Building
| BathroomTotal | 3 |
| BedroomsAboveGround | 3 |
| BedroomsTotal | 3 |
| Amenities | Fireplace(s) |
| BasementDevelopment | Unfinished |
| BasementType | Full (unfinished) |
| ConstructionStyleAttachment | Attached |
| CoolingType | Central Air Conditioning |
| ExteriorFinish | Brick |
| FireplacePresent | Yes |
| FlooringType | Hardwood, Ceramic, Carpeted |
| FoundationType | Concrete |
| HalfBathTotal | 1 |
| HeatingFuel | Natural Gas |
| HeatingType | Forced Air |
| StoriesTotal | 2 |
| SizeInterior | 1500 - 2000 Sqft |
| Type | Row / Townhouse |
| UtilityWater | Municipal Water |
Parking
| Garage |
Land
| Acreage | No |
| LandAmenities | Golf Nearby, Park, Schools |
| Sewer | Sanitary Sewer |
| SizeDepth | 88 Ft ,7 In |
| SizeFrontage | 24 Ft ,7 In |
| SizeIrregular | 24.6 X 88.6 Ft ; *6529999 Richmond Hill |
| SizeTotalText | 24.6 X 88.6 Ft ; *6529999 Richmond Hill|under 1/2 Acre |
| SurfaceWater | Lake/pond |
Rooms
| Level | Type | Length | Width | Dimensions |
|---|---|---|---|---|
| Second Level | Primary Bedroom | 5.3 m | 3.3 m | 5.3 m x 3.3 m |
| Second Level | Bedroom 2 | 4.74 m | 3.05 m | 4.74 m x 3.05 m |
| Second Level | Bedroom 3 | 3.4 m | 4.07 m | 3.4 m x 4.07 m |
| Main Level | Family Room | 4.2 m | 3.38 m | 4.2 m x 3.38 m |
| Main Level | Living Room | 5.44 m | 2.77 m | 5.44 m x 2.77 m |
| Main Level | Dining Room | 5.44 m | 2.77 m | 5.44 m x 2.77 m |
| Main Level | Kitchen | 3.14 m | 2.45 m | 3.14 m x 2.45 m |
| Main Level | Eating Area | 2.4 m | 2.45 m | 2.4 m x 2.45 m |
https://www.realtor.ca/real-estate/28664560/18-stookes-crescent-richmond-hill-jefferson-jefferson
Interested?
Contact us for more information
Linda Danilenkova
Salesperson
8854 Yonge Street
Richmond Hill, Ontario L4C 0T4

