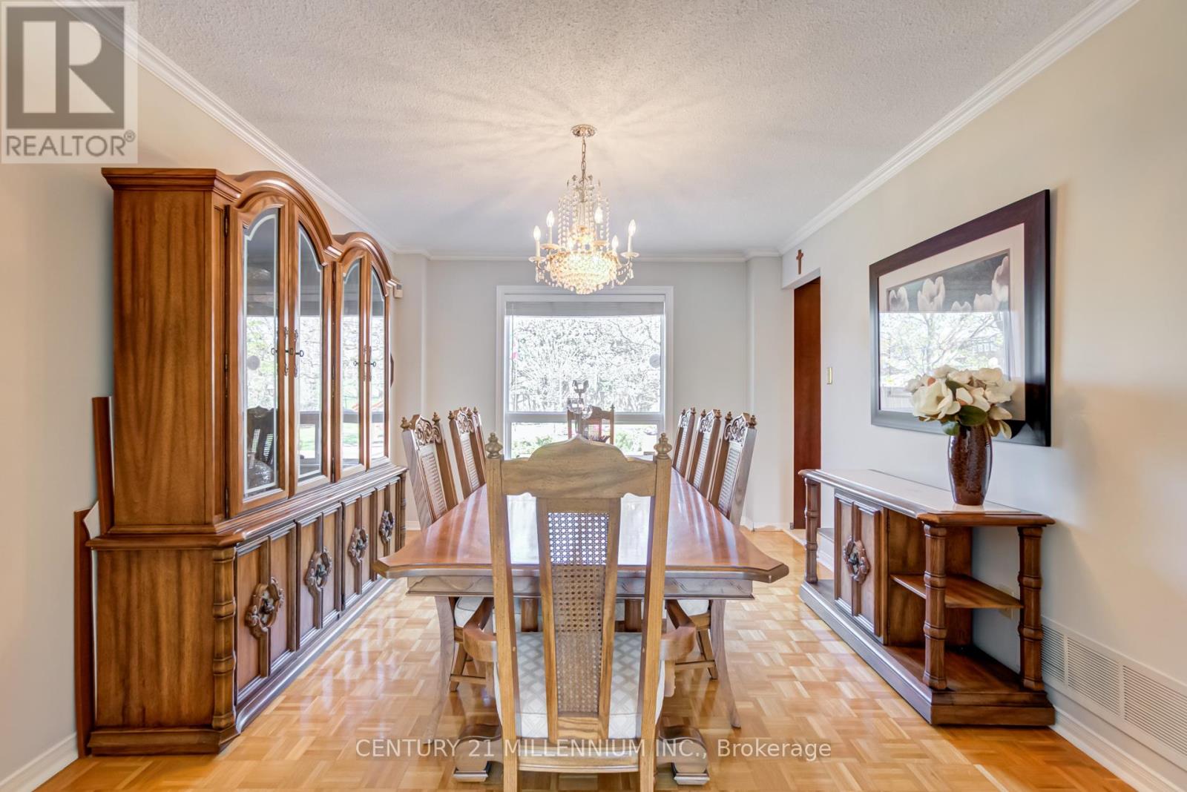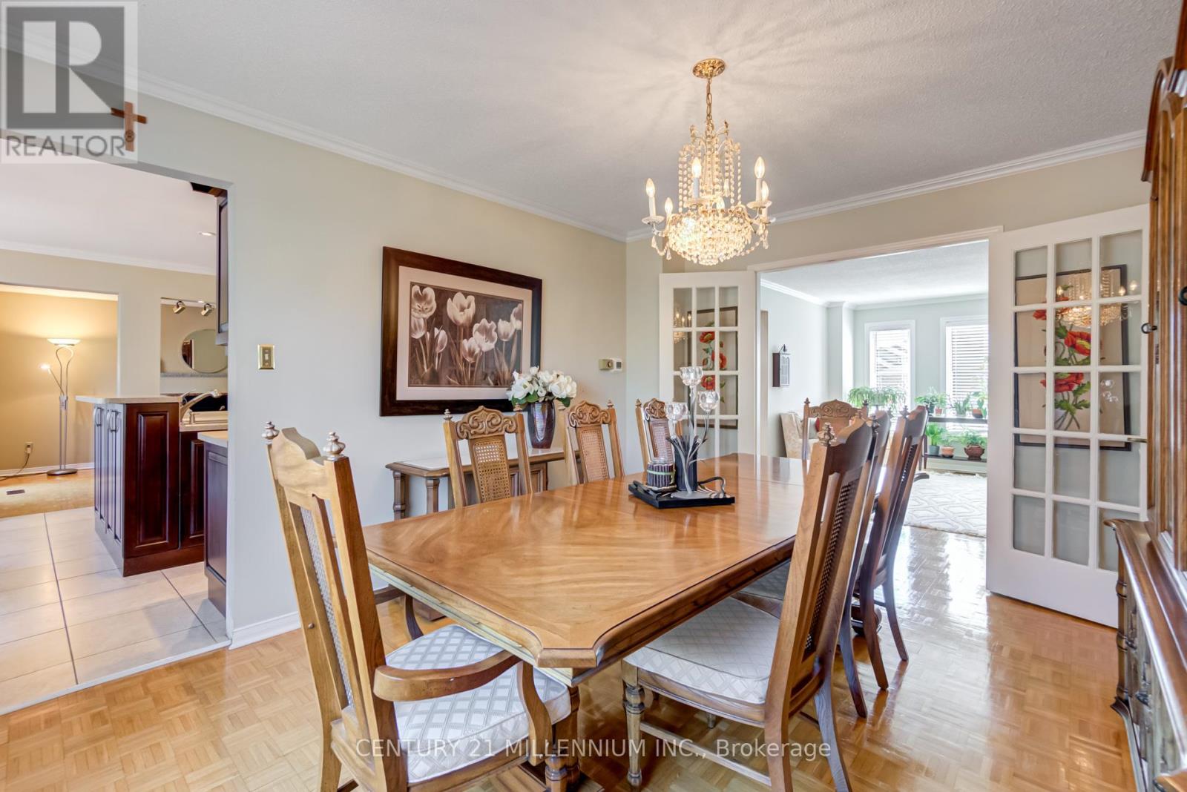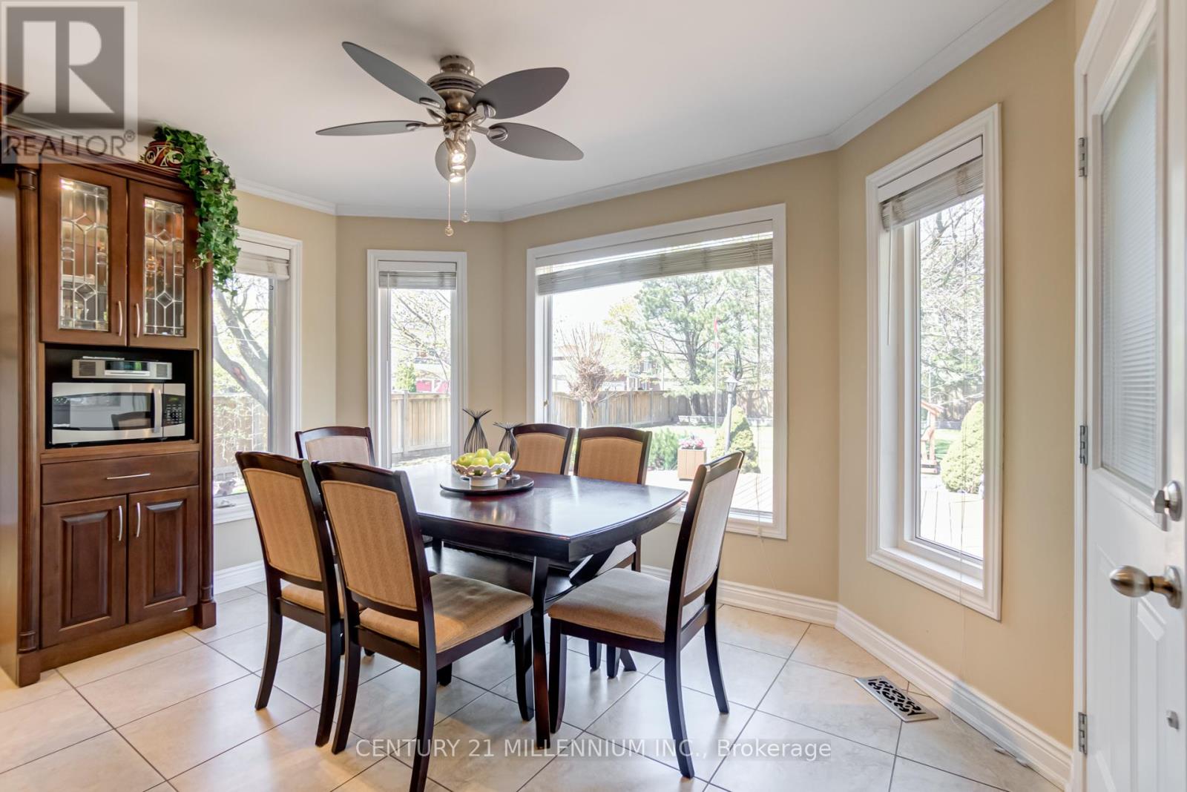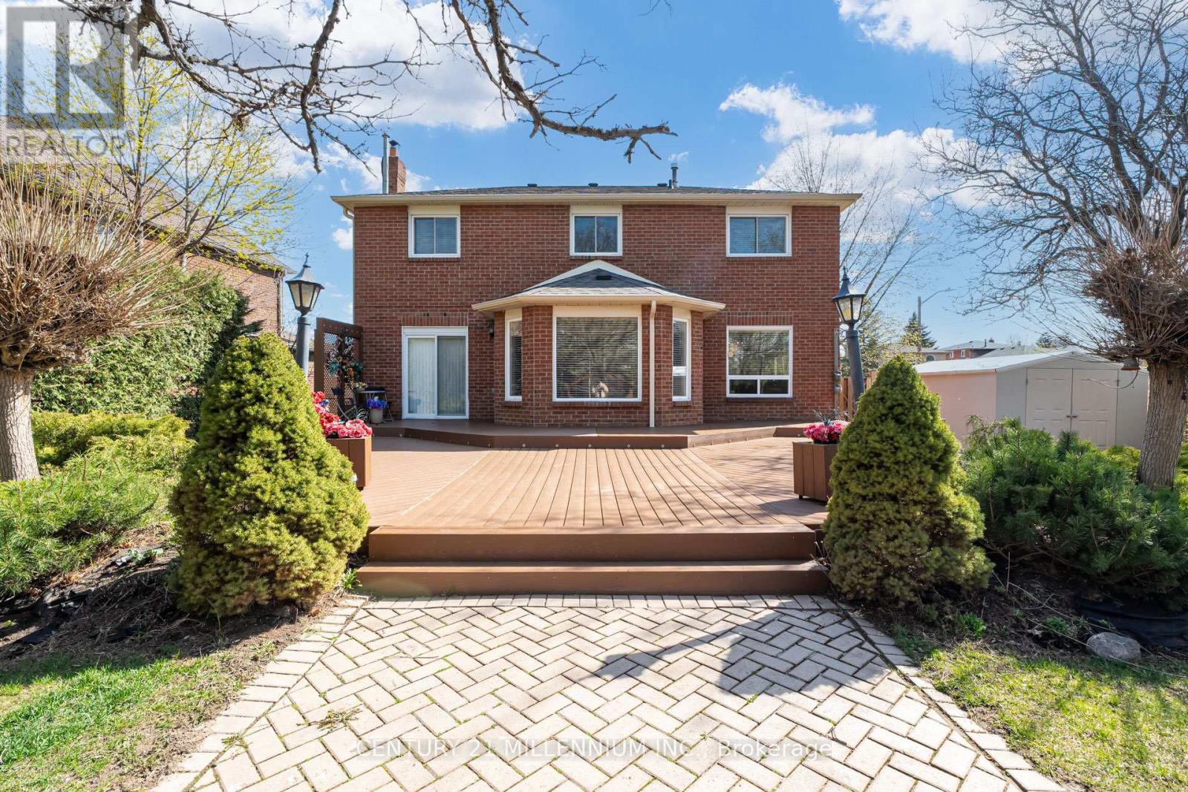18 Pebble Beach Court Brampton, Ontario L6S 4E9
$1,324,888
Welcome to Professor's Lake Paradise! Imagine a lifestyle where lakeside living meets urban convenience! Picture yourself fishing, paddle boating, kayak, swimming, or simply enjoying a peaceful stroll around the picturesque lake -- all just steps from your door. Welcome to this exceptional 5-bedroom family home nestled on a quiet cul-de-sac in the sought-after Professors Lake area with no Neighbours behind! Boasting one of the largest lots in the neighbourhood, this property offers a true oasis with breathtaking natural beauty. The elegant circular oak staircase leads you to the upper level, where you'll find five generously sized bedrooms. Three of these bedrooms include walk-in closets and you will appreciate the beautifully renovated washrooms. The bright and welcoming entrance features a lovely skylight and For more formal occasions, enjoy the separate and elegant dining and living rooms. Inside, discover a unique and spacious layout perfect for family living. The bright and open-concept kitchen, complete with a family-sized breakfast area feature lots of natural light. Gather in the spacious family room, featuring a cozy fireplace. Convenience is key with direct access from the garage into the home. This cherished property has been lovingly maintained by the original owners since 1987, showcasing pride of ownership. The partially finished basement offers a large workshop area, ready to be transformed to suit your unique needs and aspirations. The Professors Lake area is known for its relaxed and tranquil environment. It offers a unique blend of suburban living with a strong connection to nature and recreational opportunities. The lake serves as a focal point, fostering a sense of community and providing residents with a desirable lifestyle. During the summer months there is beach at 20 min walking with water slide! This Lovely house is ready to Create New Memories! (id:35762)
Open House
This property has open houses!
12:00 pm
Ends at:2:00 pm
2:30 pm
Ends at:4:30 pm
Property Details
| MLS® Number | W12113456 |
| Property Type | Single Family |
| Community Name | Northgate |
| AmenitiesNearBy | Hospital, Park |
| CommunityFeatures | School Bus |
| EquipmentType | Water Heater - Gas |
| Features | Cul-de-sac, Carpet Free |
| ParkingSpaceTotal | 5 |
| RentalEquipmentType | Water Heater - Gas |
| Structure | Deck, Shed, Workshop |
Building
| BathroomTotal | 4 |
| BedroomsAboveGround | 5 |
| BedroomsTotal | 5 |
| Age | 31 To 50 Years |
| Appliances | Garage Door Opener Remote(s), Central Vacuum, All, Water Heater |
| BasementDevelopment | Partially Finished |
| BasementType | Full (partially Finished) |
| ConstructionStyleAttachment | Detached |
| CoolingType | Central Air Conditioning |
| ExteriorFinish | Brick |
| FireplacePresent | Yes |
| FlooringType | Parquet |
| FoundationType | Concrete |
| HalfBathTotal | 1 |
| HeatingFuel | Natural Gas |
| HeatingType | Forced Air |
| StoriesTotal | 2 |
| SizeInterior | 2500 - 3000 Sqft |
| Type | House |
| UtilityWater | Municipal Water |
Parking
| Attached Garage | |
| Garage |
Land
| Acreage | No |
| FenceType | Fully Fenced, Fenced Yard |
| LandAmenities | Hospital, Park |
| Sewer | Sanitary Sewer |
| SizeDepth | 176 Ft ,3 In |
| SizeFrontage | 63 Ft ,8 In |
| SizeIrregular | 63.7 X 176.3 Ft |
| SizeTotalText | 63.7 X 176.3 Ft |
Rooms
| Level | Type | Length | Width | Dimensions |
|---|---|---|---|---|
| Second Level | Primary Bedroom | 5.18 m | 4.11 m | 5.18 m x 4.11 m |
| Second Level | Bedroom 2 | 3.35 m | 2.74 m | 3.35 m x 2.74 m |
| Second Level | Bedroom 3 | 3.4 m | 3.86 m | 3.4 m x 3.86 m |
| Second Level | Bedroom 4 | 3.4 m | 3.96 m | 3.4 m x 3.96 m |
| Second Level | Bedroom 5 | 3.15 m | 2 m | 3.15 m x 2 m |
| Main Level | Living Room | 3.35 m | 4.7 m | 3.35 m x 4.7 m |
| Main Level | Dining Room | 3.35 m | 4.06 m | 3.35 m x 4.06 m |
| Main Level | Family Room | 3.35 m | 5.18 m | 3.35 m x 5.18 m |
| Main Level | Kitchen | 3.81 m | 2.44 m | 3.81 m x 2.44 m |
| Main Level | Eating Area | 3.81 m | 3.25 m | 3.81 m x 3.25 m |
https://www.realtor.ca/real-estate/28236761/18-pebble-beach-court-brampton-northgate-northgate
Interested?
Contact us for more information
Madeleine Rodriguez
Salesperson
181 Queen St East
Brampton, Ontario L6W 2B3










































