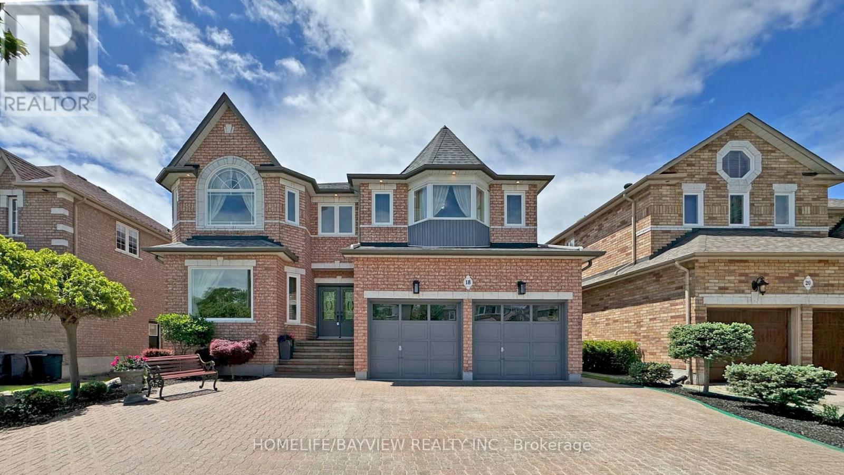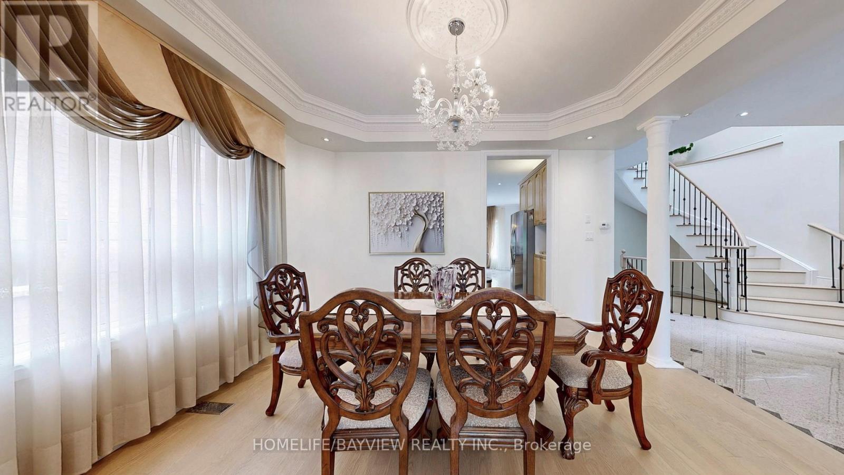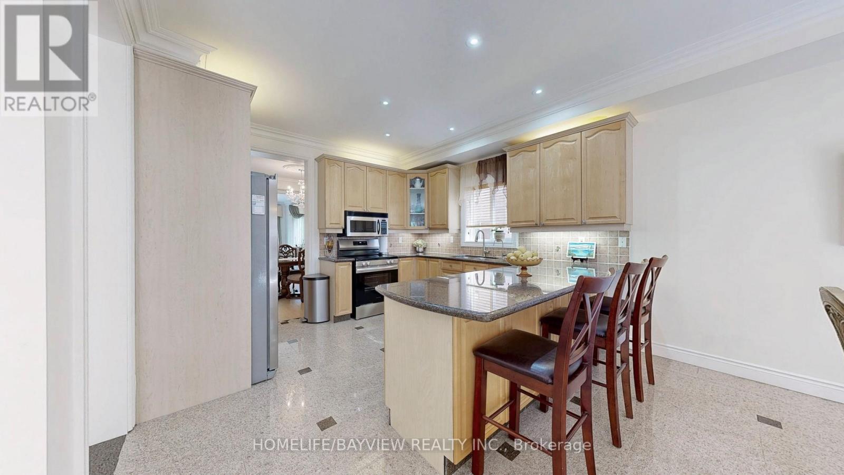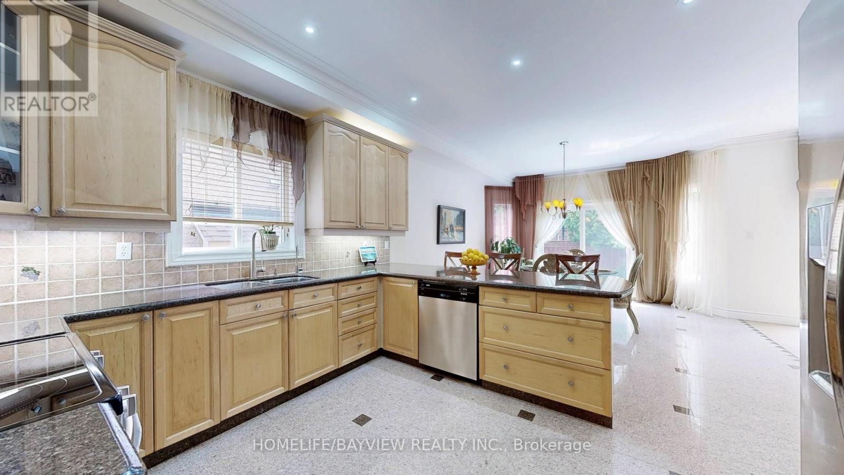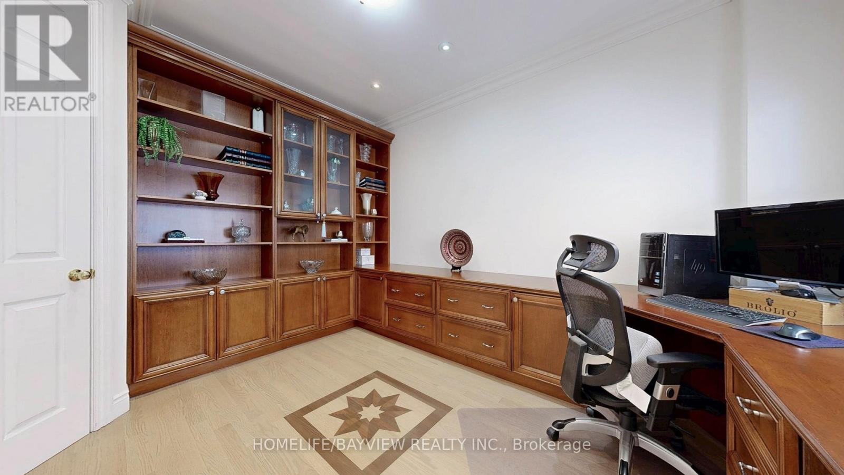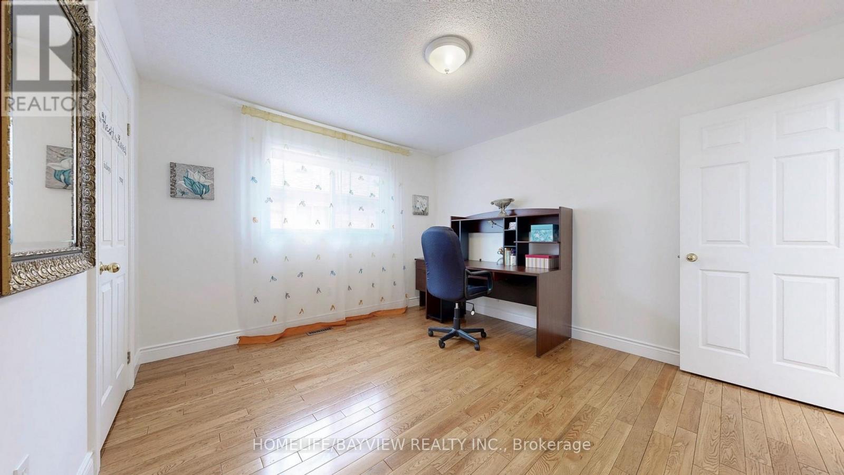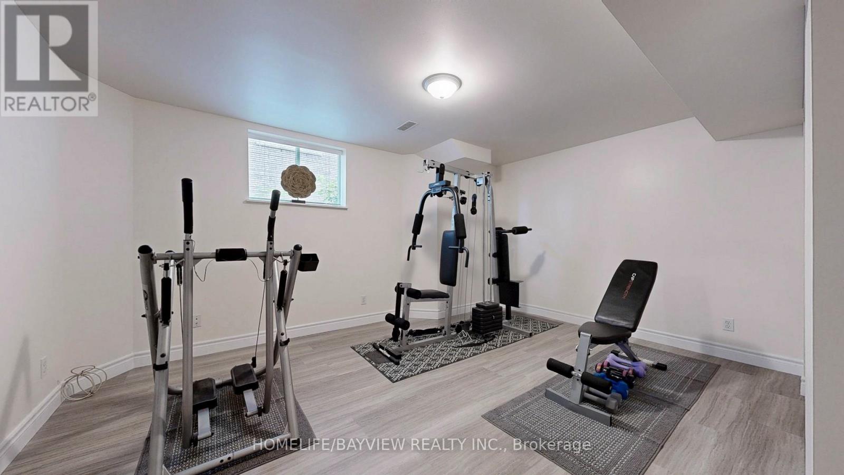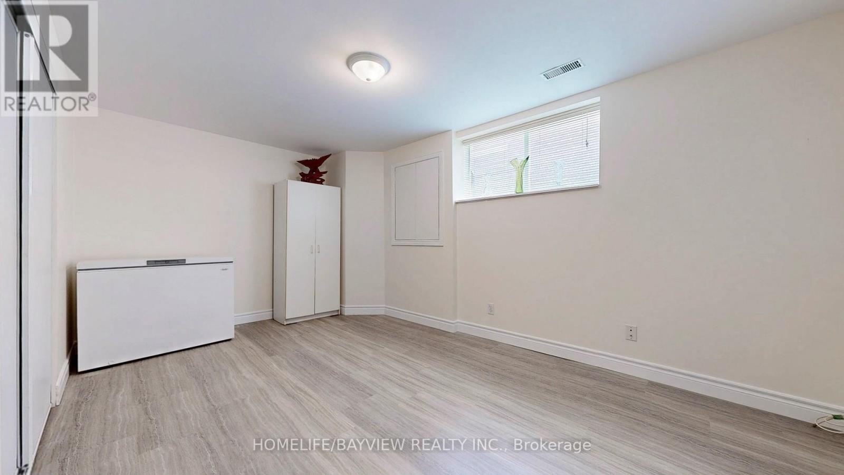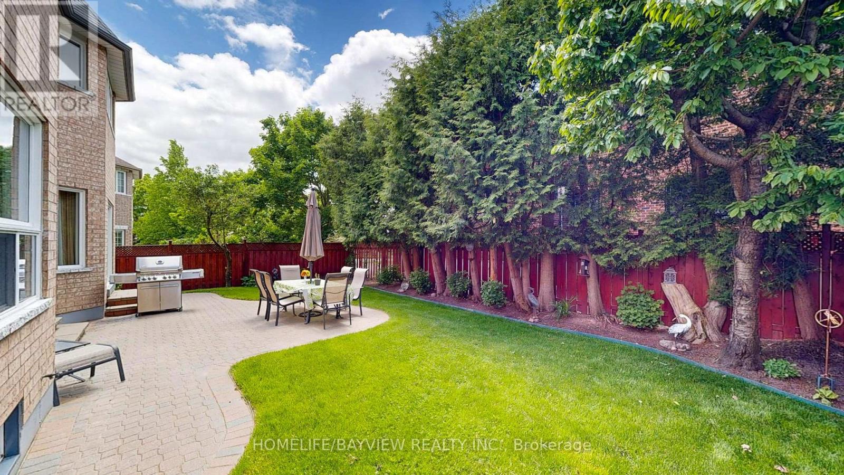18 Marinucci Court Richmond Hill, Ontario L4C 0M3
$2,399,000
Welcome to this exceptional 5+2 bedroom, 5-bathroom detached home in the prestigious Millpond Community ! Nestled on a quiet, family-friendly court, this beautifully maintained property offers over 5,000 sq ft of total living space including a professionally finished 2-bedroom basement apartment with separate entrance, perfect for extended family or rental income.The main level features a bright and functional layout with a dedicated office,skylight, and abundant natural light throughout. The spacious kitchen opens to a cozy family room, ideal for entertaining or relaxing.Freshly Painted , Brand new hardwood floor and step. Enjoy the luxury of no sidewalk with a huge driveway that accommodates multiple vehicles. The landscaped front and backyard create a peaceful outdoor oasis, perfect for summer gatherings.Located just steps to top-ranked schools, parks, trails, and all amenities, this home offers the perfect blend of comfort, space, and location.Dont miss this rare opportunity in one of the most sought-after neighborhoods! (id:35762)
Open House
This property has open houses!
2:00 pm
Ends at:4:00 pm
2:00 pm
Ends at:4:00 pm
Property Details
| MLS® Number | N12197730 |
| Property Type | Single Family |
| Community Name | Mill Pond |
| ParkingSpaceTotal | 6 |
Building
| BathroomTotal | 5 |
| BedroomsAboveGround | 5 |
| BedroomsBelowGround | 2 |
| BedroomsTotal | 7 |
| Appliances | Central Vacuum |
| BasementDevelopment | Finished |
| BasementFeatures | Separate Entrance |
| BasementType | N/a (finished) |
| ConstructionStyleAttachment | Detached |
| CoolingType | Central Air Conditioning |
| ExteriorFinish | Brick Facing |
| FireplacePresent | Yes |
| FlooringType | Hardwood, Laminate, Ceramic |
| FoundationType | Concrete |
| HalfBathTotal | 1 |
| HeatingFuel | Natural Gas |
| HeatingType | Forced Air |
| StoriesTotal | 2 |
| SizeInterior | 3500 - 5000 Sqft |
| Type | House |
| UtilityWater | Municipal Water |
Parking
| Garage |
Land
| Acreage | No |
| Sewer | Sanitary Sewer |
| SizeDepth | 32.57 M |
| SizeFrontage | 15.75 M |
| SizeIrregular | 15.8 X 32.6 M |
| SizeTotalText | 15.8 X 32.6 M |
| ZoningDescription | Residential |
Rooms
| Level | Type | Length | Width | Dimensions |
|---|---|---|---|---|
| Second Level | Bedroom 5 | 3.96 m | 3.57 m | 3.96 m x 3.57 m |
| Second Level | Primary Bedroom | 7.59 m | 4.13 m | 7.59 m x 4.13 m |
| Second Level | Bedroom 2 | 3.96 m | 3.63 m | 3.96 m x 3.63 m |
| Second Level | Bedroom 3 | 4.62 m | 3.79 m | 4.62 m x 3.79 m |
| Second Level | Bedroom 4 | 5.28 m | 4.22 m | 5.28 m x 4.22 m |
| Basement | Living Room | 13.5 m | 33.96 m | 13.5 m x 33.96 m |
| Basement | Dining Room | 6.5 m | 5.03 m | 6.5 m x 5.03 m |
| Basement | Kitchen | 3.5 m | 3.96 m | 3.5 m x 3.96 m |
| Basement | Bedroom | 5 m | 3.87 m | 5 m x 3.87 m |
| Basement | Bedroom | 5 m | 3.75 m | 5 m x 3.75 m |
| Main Level | Living Room | 5.28 m | 3.87 m | 5.28 m x 3.87 m |
| Main Level | Dining Room | 4.86 m | 3.96 m | 4.86 m x 3.96 m |
| Main Level | Kitchen | 8.25 m | 3.96 m | 8.25 m x 3.96 m |
| Main Level | Family Room | 7.67 m | 5.03 m | 7.67 m x 5.03 m |
| Main Level | Library | 4.29 m | 3.96 m | 4.29 m x 3.96 m |
https://www.realtor.ca/real-estate/28419965/18-marinucci-court-richmond-hill-mill-pond-mill-pond
Interested?
Contact us for more information
Ross Kamyar
Broker
505 Hwy 7 Suite 201
Thornhill, Ontario L3T 7T1

