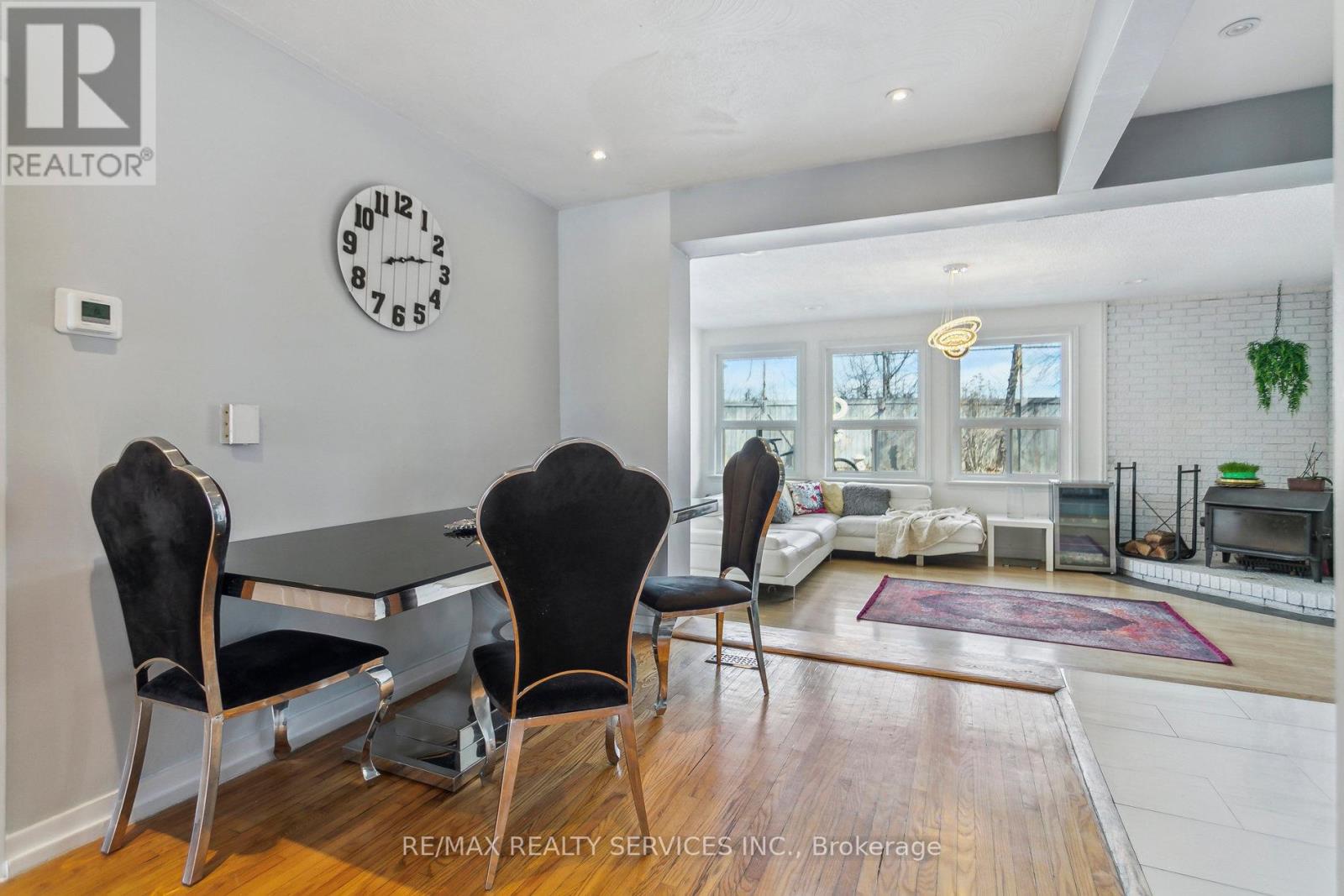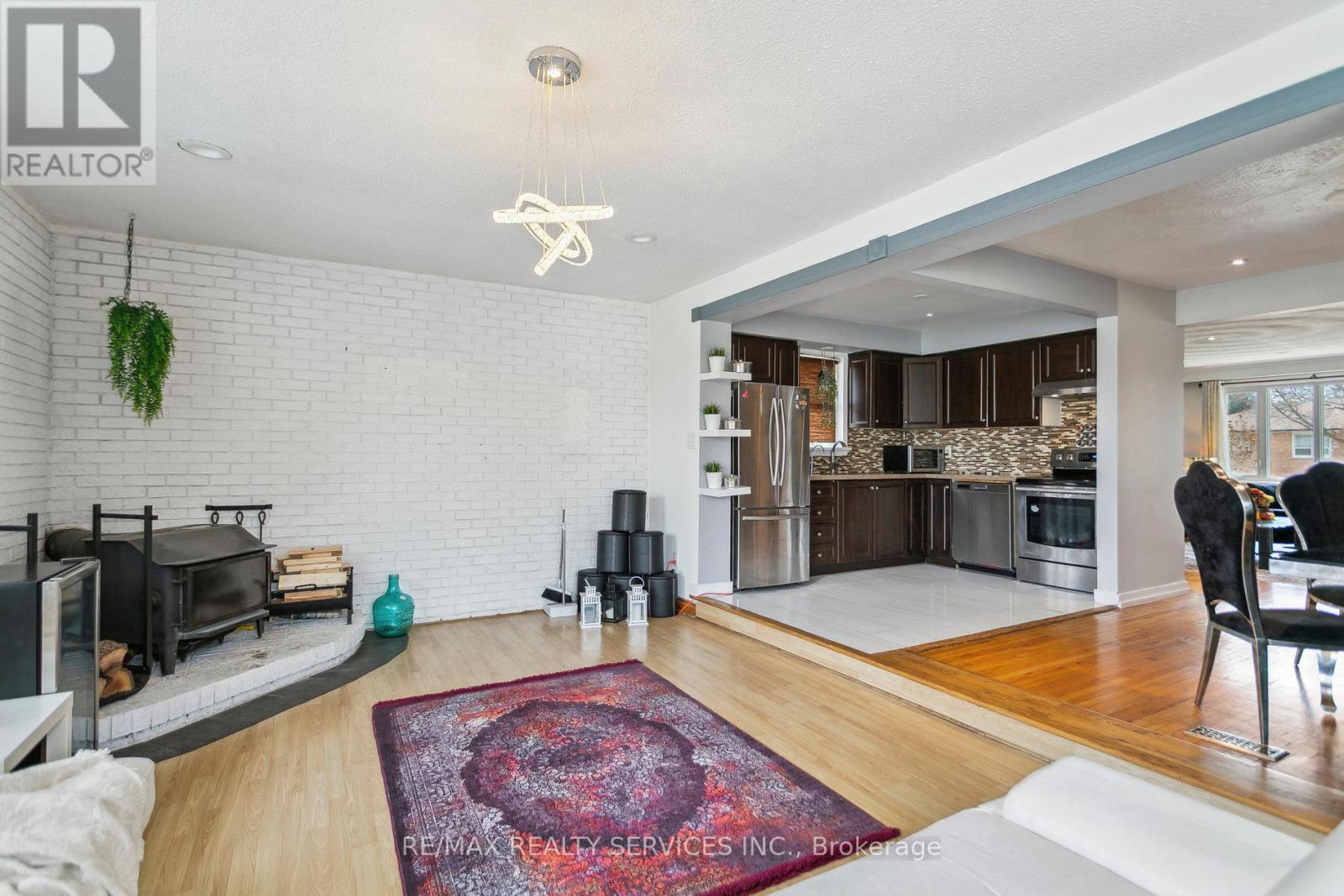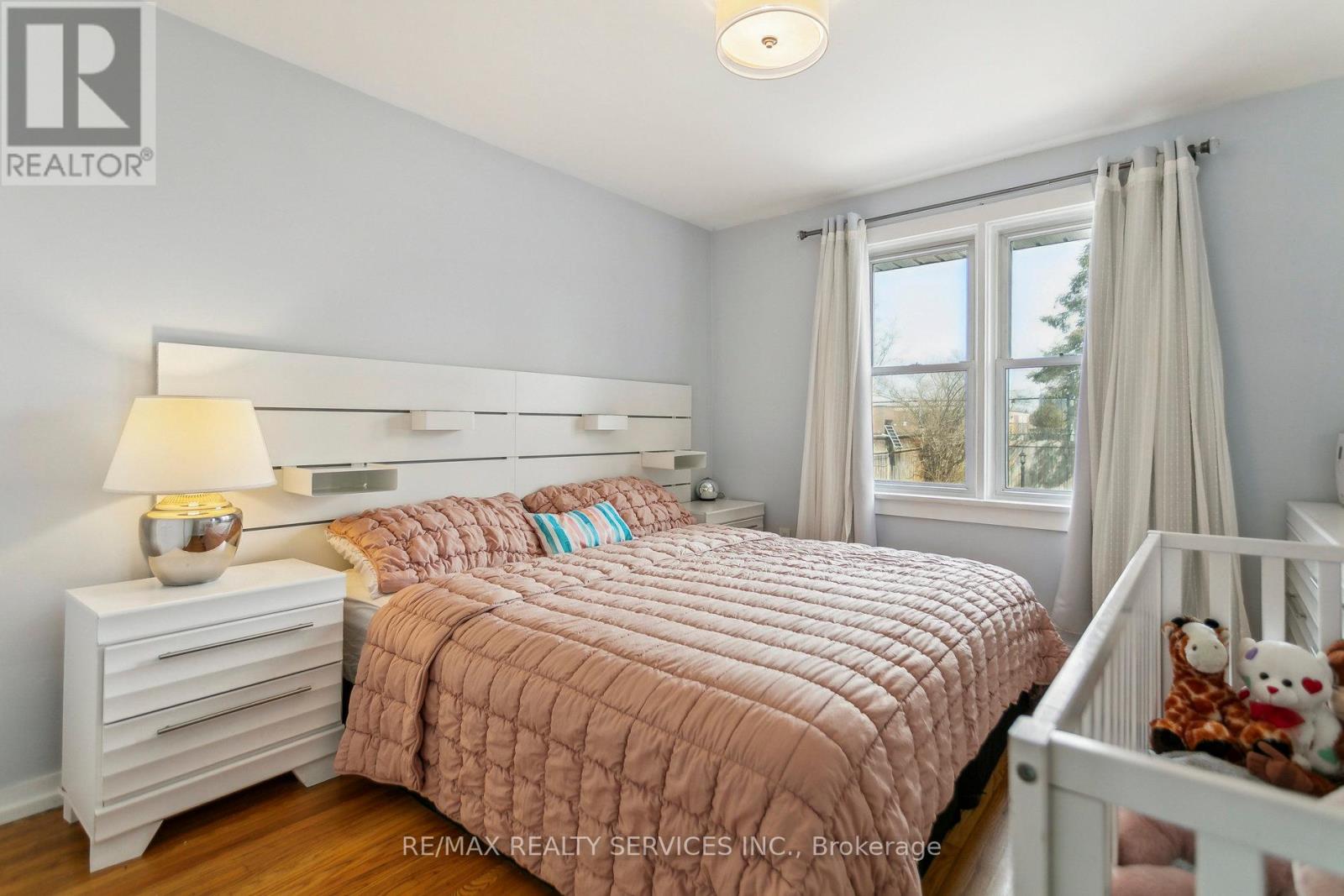18 Kimbark Drive Brampton, Ontario L6X 2A1
$950,000
Must See!!! , Cozy Home With 3+1 Bedroom Detached Home Finished basement with separate side entrance 1495 Sq feet above ground + basement Separate living & family room ,Inground pool in the Quiet Neighborhood of Northwood Park. .This Property is Flooded With Natural Light, boasting a Warm, inviting Atmosphere! This property truly offers the best of both worlds: a peaceful retreat with easy access to everything you need. Don't miss the opportunity to make this beautiful home your own! Updated Kitchen W/ Modern Appliances. Short Walk To Parks, Transit, Schools, Shops. (id:35762)
Property Details
| MLS® Number | W12047475 |
| Property Type | Single Family |
| Neigbourhood | Northwood Park |
| Community Name | Northwood Park |
| ParkingSpaceTotal | 4 |
| PoolType | Inground Pool |
Building
| BathroomTotal | 2 |
| BedroomsAboveGround | 3 |
| BedroomsBelowGround | 1 |
| BedroomsTotal | 4 |
| Appliances | Dishwasher, Microwave, Stove, Window Coverings, Refrigerator |
| BasementDevelopment | Finished |
| BasementFeatures | Separate Entrance |
| BasementType | N/a (finished) |
| ConstructionStyleAttachment | Detached |
| ConstructionStyleSplitLevel | Backsplit |
| CoolingType | Central Air Conditioning |
| ExteriorFinish | Brick, Vinyl Siding |
| FireplacePresent | Yes |
| FireplaceTotal | 1 |
| FlooringType | Hardwood, Laminate, Ceramic |
| FoundationType | Concrete |
| HeatingFuel | Natural Gas |
| HeatingType | Forced Air |
| Type | House |
| UtilityWater | Municipal Water |
Parking
| No Garage |
Land
| Acreage | No |
| Sewer | Sanitary Sewer |
| SizeDepth | 100 Ft |
| SizeFrontage | 50 Ft |
| SizeIrregular | 50 X 100 Ft |
| SizeTotalText | 50 X 100 Ft |
Rooms
| Level | Type | Length | Width | Dimensions |
|---|---|---|---|---|
| Basement | Bedroom | 10.83 m | 12.03 m | 10.83 m x 12.03 m |
| Basement | Living Room | 12 m | 15 m | 12 m x 15 m |
| Main Level | Living Room | 18.05 m | 12.34 m | 18.05 m x 12.34 m |
| Main Level | Dining Room | 11.42 m | 8.05 m | 11.42 m x 8.05 m |
| Main Level | Family Room | 19.01 m | 11.43 m | 19.01 m x 11.43 m |
| Main Level | Kitchen | 11.43 m | 8.03 m | 11.43 m x 8.03 m |
| Upper Level | Primary Bedroom | 12.3 m | 10.83 m | 12.3 m x 10.83 m |
| Upper Level | Bedroom 2 | 13.6 m | 9.75 m | 13.6 m x 9.75 m |
| Upper Level | Bedroom 3 | 14.02 m | 8.02 m | 14.02 m x 8.02 m |
https://www.realtor.ca/real-estate/28087512/18-kimbark-drive-brampton-northwood-park-northwood-park
Interested?
Contact us for more information
Rd Cheema
Broker
295 Queen Street East
Brampton, Ontario L6W 3R1


















































