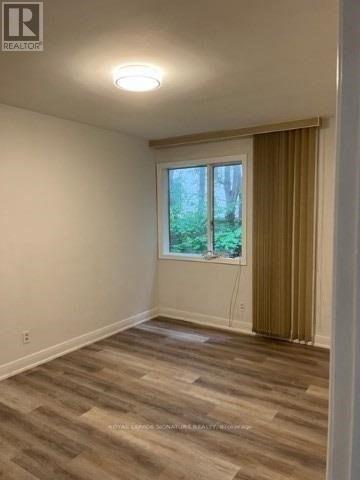245 West Beaver Creek Rd #9B
(289)317-1288
18 Greengate Road Toronto, Ontario M3B 1E8
6 Bedroom
3 Bathroom
1500 - 2000 sqft
Bungalow
Fireplace
Central Air Conditioning
Forced Air
$3,100,000
Prime Banbury Location On Quiet, Sought-After Street! 5+1 Br 3,244 Sq Ft (Total Liv Space) Family Home W/Additions On A Lge 82'X116' Lot. Steps To Edwds Gdns & Banbury Comm Ctr. Renovate Or Build Your Dream Home Here. Walk To Rippleton P.S. & St. Bonaventure Cath Schl. Close To Great Pub & Priv Schools (Toronto French, Crescent, Bayview Glen, Denlow P.S., Willowwood Schl, The Giles, Hawthorn, Metamorphosis Greek Orthodox, La Citadelle Academy ...** (id:35762)
Property Details
| MLS® Number | C12121862 |
| Property Type | Single Family |
| Neigbourhood | North York |
| Community Name | Banbury-Don Mills |
| AmenitiesNearBy | Park, Public Transit, Schools |
| ParkingSpaceTotal | 3 |
Building
| BathroomTotal | 3 |
| BedroomsAboveGround | 5 |
| BedroomsBelowGround | 1 |
| BedroomsTotal | 6 |
| Appliances | Dishwasher, Dryer, Stove, Washer, Window Coverings, Refrigerator |
| ArchitecturalStyle | Bungalow |
| BasementDevelopment | Finished |
| BasementType | N/a (finished) |
| ConstructionStyleAttachment | Detached |
| CoolingType | Central Air Conditioning |
| ExteriorFinish | Brick |
| FireplacePresent | Yes |
| FlooringType | Laminate, Hardwood |
| FoundationType | Brick |
| HalfBathTotal | 1 |
| HeatingFuel | Natural Gas |
| HeatingType | Forced Air |
| StoriesTotal | 1 |
| SizeInterior | 1500 - 2000 Sqft |
| Type | House |
| UtilityWater | Municipal Water |
Parking
| Attached Garage | |
| Garage |
Land
| Acreage | No |
| FenceType | Fenced Yard |
| LandAmenities | Park, Public Transit, Schools |
| Sewer | Sanitary Sewer |
| SizeDepth | 116 Ft ,10 In |
| SizeFrontage | 82 Ft |
| SizeIrregular | 82 X 116.9 Ft ; Pls See Survey Attached. |
| SizeTotalText | 82 X 116.9 Ft ; Pls See Survey Attached. |
Rooms
| Level | Type | Length | Width | Dimensions |
|---|---|---|---|---|
| Lower Level | Bedroom | 5.55 m | 3.9 m | 5.55 m x 3.9 m |
| Lower Level | Laundry Room | 3.63 m | 2.04 m | 3.63 m x 2.04 m |
| Lower Level | Utility Room | 6.33 m | 5.46 m | 6.33 m x 5.46 m |
| Lower Level | Recreational, Games Room | 5.82 m | 3.96 m | 5.82 m x 3.96 m |
| Main Level | Living Room | 5.22 m | 3.63 m | 5.22 m x 3.63 m |
| Main Level | Dining Room | 5.3 m | 3.05 m | 5.3 m x 3.05 m |
| Main Level | Kitchen | 6.1 m | 3.66 m | 6.1 m x 3.66 m |
| Main Level | Primary Bedroom | 3.1 m | 3.47 m | 3.1 m x 3.47 m |
| Main Level | Bedroom | 4.27 m | 2.77 m | 4.27 m x 2.77 m |
| Main Level | Bedroom | 3.51 m | 2.93 m | 3.51 m x 2.93 m |
| Main Level | Bedroom | 3.32 m | 2.83 m | 3.32 m x 2.83 m |
| Main Level | Bedroom | 4.27 m | 3.41 m | 4.27 m x 3.41 m |
Interested?
Contact us for more information
Joe Akbari-Salekdeh
Broker
Royal LePage Signature Realty
8 Sampson Mews Suite 201 The Shops At Don Mills
Toronto, Ontario M3C 0H5
8 Sampson Mews Suite 201 The Shops At Don Mills
Toronto, Ontario M3C 0H5


















