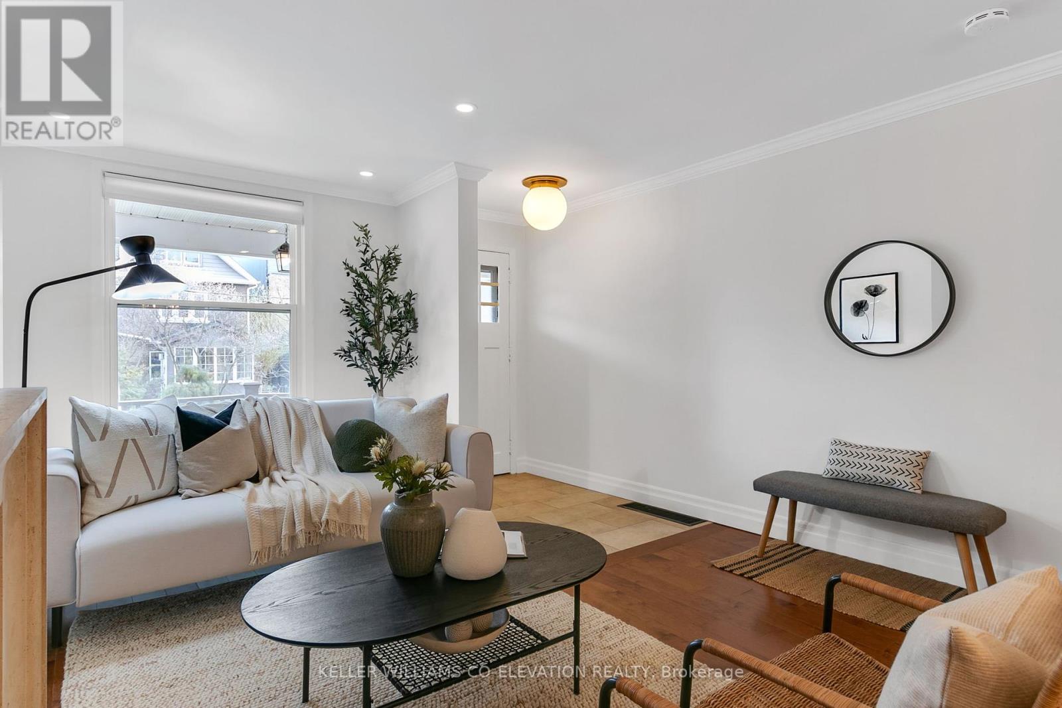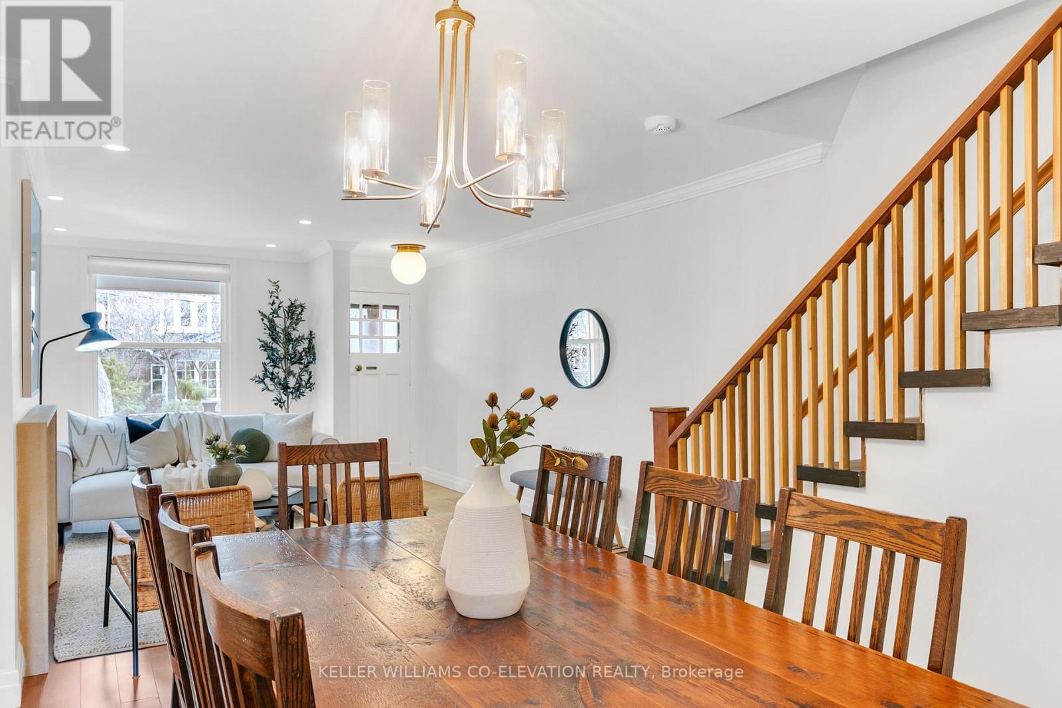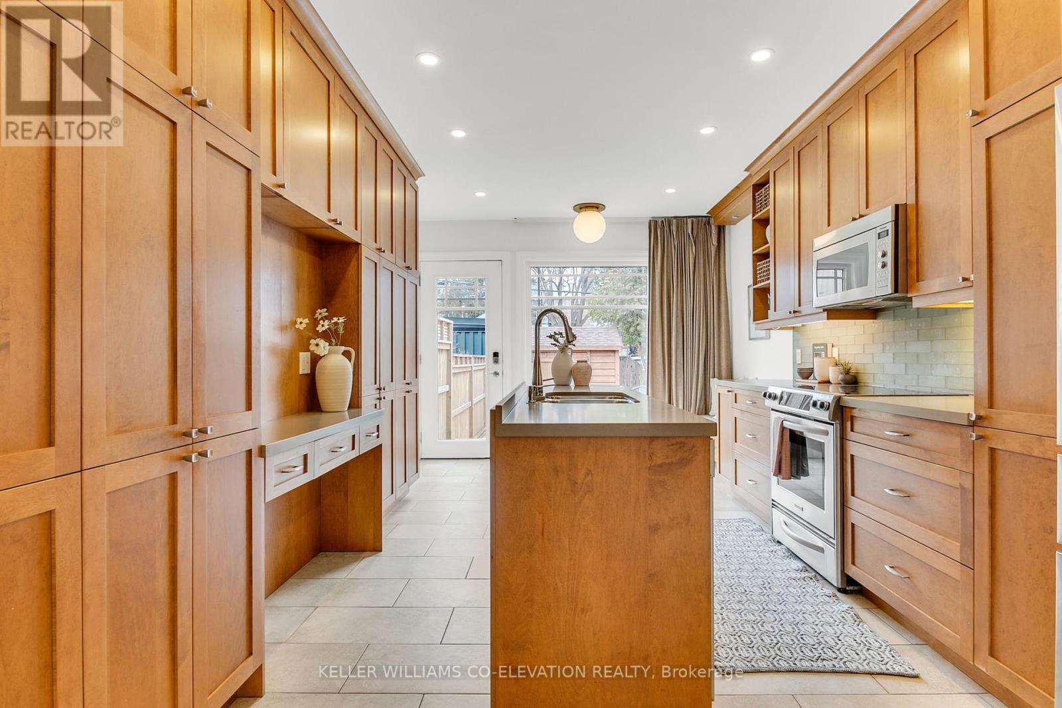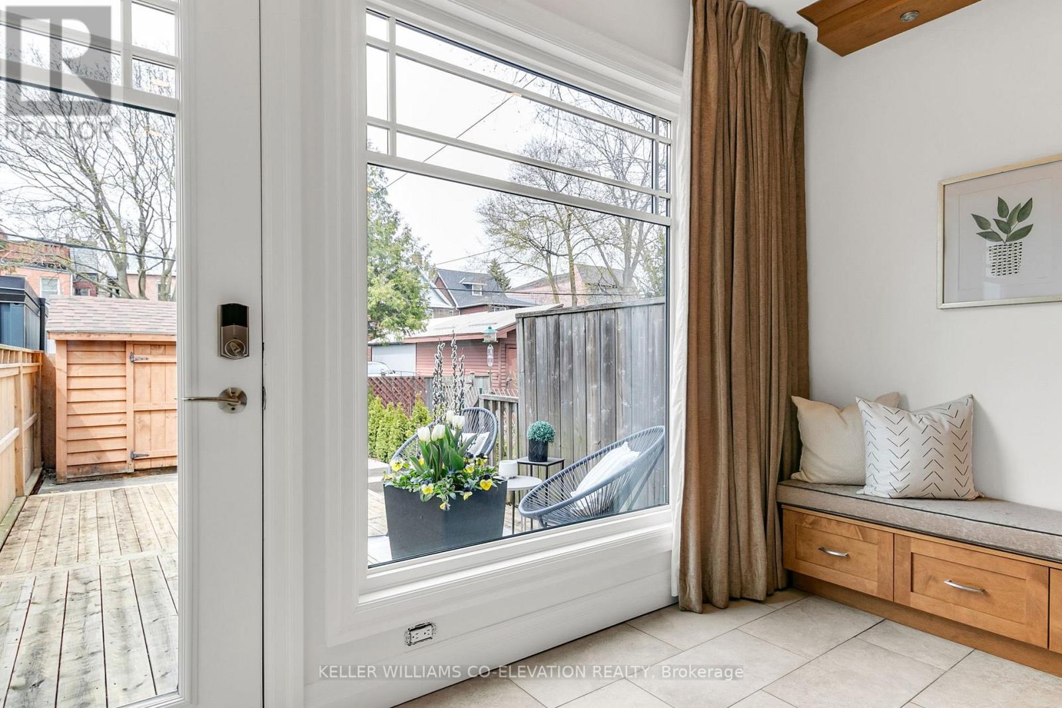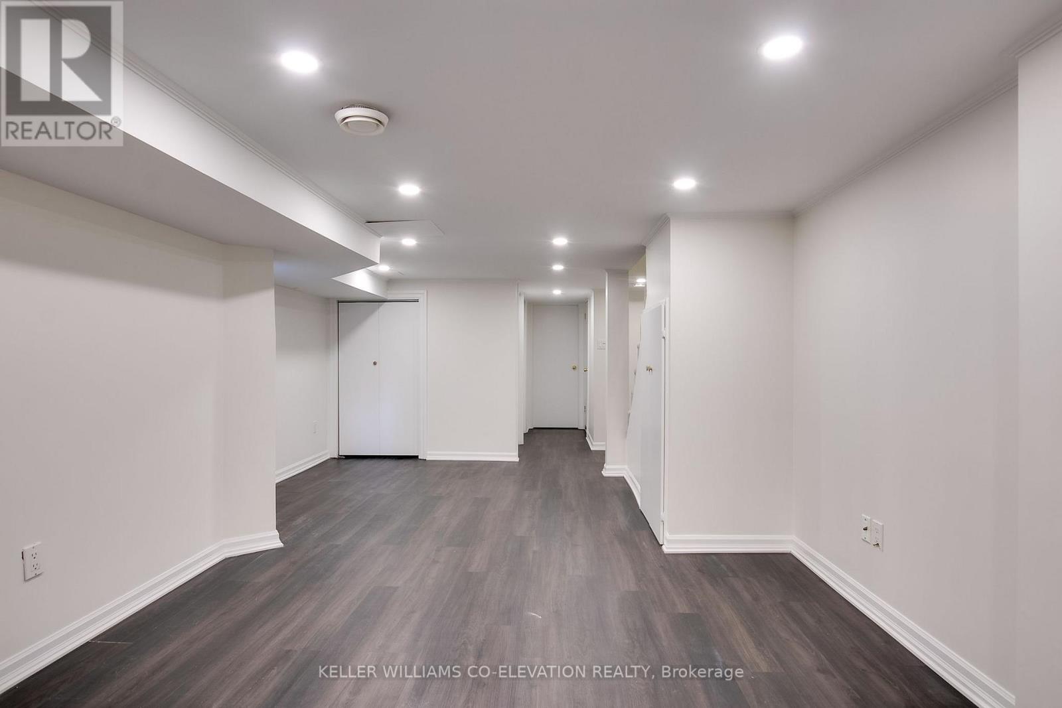18 Grandview Avenue Toronto, Ontario M4K 1J2
$1,199,000
Tucked away on one of Riverdale's most sought-after streets, this beautifully updated 3-bedroom, 2-bathroom semi offers incredible lifestyle and convenience. Bright and welcoming, the living room features a large window and gas fireplace, flowing seamlessly into the dining area. The spacious, eat-in kitchen walks out to a large deck ideal for summer al fresco dining. Upstairs, you'll find three bedrooms and a 4-piece family bath. The fully finished lower level includes a 2-piece bath, laundry area, and excellent ceiling height. Two-car parking via the laneway. Unbeatable location close to Withrow Park, Danforth shops, restaurants, cafes, top-rated schools, and transit. A true gem in a vibrant community! (id:35762)
Open House
This property has open houses!
5:00 pm
Ends at:7:00 pm
2:00 pm
Ends at:4:00 pm
2:00 pm
Ends at:4:00 pm
Property Details
| MLS® Number | E12109943 |
| Property Type | Single Family |
| Neigbourhood | Toronto—Danforth |
| Community Name | North Riverdale |
| AmenitiesNearBy | Schools, Public Transit, Park |
| Features | Lane |
| ParkingSpaceTotal | 2 |
| Structure | Shed |
Building
| BathroomTotal | 2 |
| BedroomsAboveGround | 3 |
| BedroomsTotal | 3 |
| Amenities | Fireplace(s) |
| Appliances | Dishwasher, Dryer, Microwave, Stove, Washer, Window Coverings, Refrigerator |
| BasementDevelopment | Finished |
| BasementType | N/a (finished) |
| ConstructionStyleAttachment | Semi-detached |
| CoolingType | Central Air Conditioning |
| ExteriorFinish | Brick |
| FireplacePresent | Yes |
| FireplaceTotal | 1 |
| FlooringType | Tile, Hardwood, Vinyl |
| FoundationType | Brick |
| HalfBathTotal | 1 |
| HeatingFuel | Natural Gas |
| HeatingType | Forced Air |
| StoriesTotal | 2 |
| SizeInterior | 1100 - 1500 Sqft |
| Type | House |
| UtilityWater | Municipal Water |
Parking
| No Garage |
Land
| Acreage | No |
| LandAmenities | Schools, Public Transit, Park |
| Sewer | Sanitary Sewer |
| SizeDepth | 120 Ft |
| SizeFrontage | 14 Ft ,8 In |
| SizeIrregular | 14.7 X 120 Ft |
| SizeTotalText | 14.7 X 120 Ft |
Rooms
| Level | Type | Length | Width | Dimensions |
|---|---|---|---|---|
| Second Level | Primary Bedroom | 4.14 m | 3.78 m | 4.14 m x 3.78 m |
| Second Level | Bedroom 2 | 3.45 m | 3 m | 3.45 m x 3 m |
| Second Level | Bedroom 3 | 3.86 m | 2.39 m | 3.86 m x 2.39 m |
| Basement | Recreational, Games Room | 6.53 m | 3.28 m | 6.53 m x 3.28 m |
| Basement | Laundry Room | 3.94 m | 2.34 m | 3.94 m x 2.34 m |
| Main Level | Foyer | 2.08 m | 1.17 m | 2.08 m x 1.17 m |
| Main Level | Living Room | 4.55 m | 3.1 m | 4.55 m x 3.1 m |
| Main Level | Dining Room | 3.96 m | 3.25 m | 3.96 m x 3.25 m |
| Main Level | Kitchen | 5.59 m | 3.53 m | 5.59 m x 3.53 m |
Interested?
Contact us for more information
Courtney Farquhar
Salesperson
2100 Bloor St W #7b
Toronto, Ontario M6S 1M7
Ruairi Daniel O'brien
Salesperson
2100 Bloor St W #7b
Toronto, Ontario M6S 1M7







