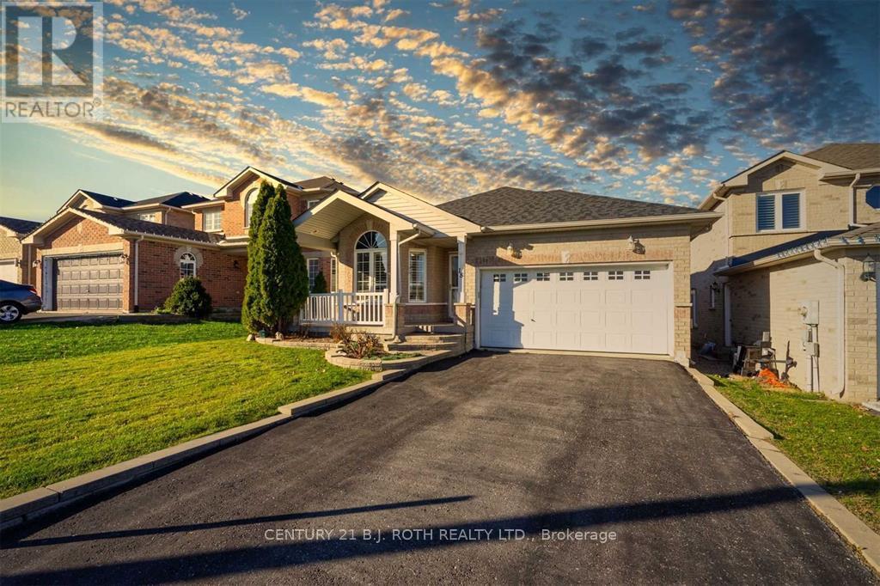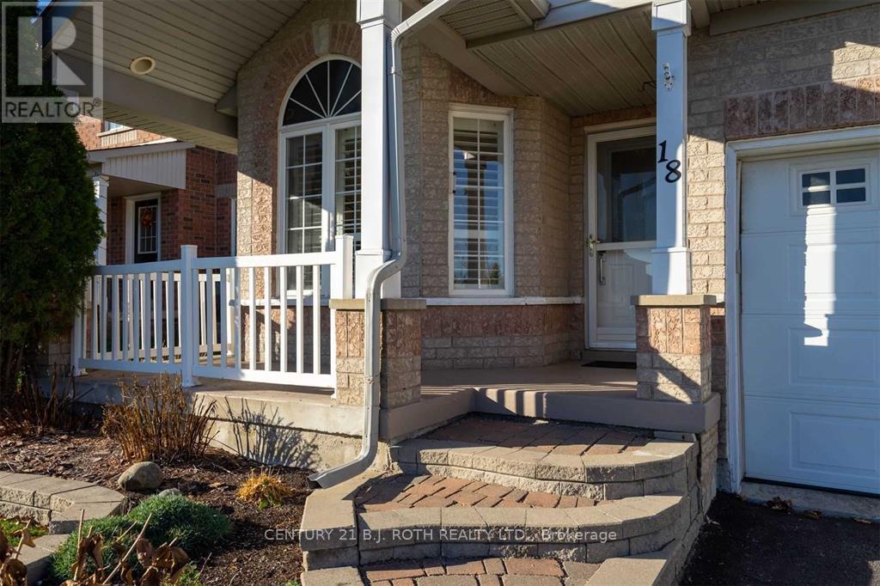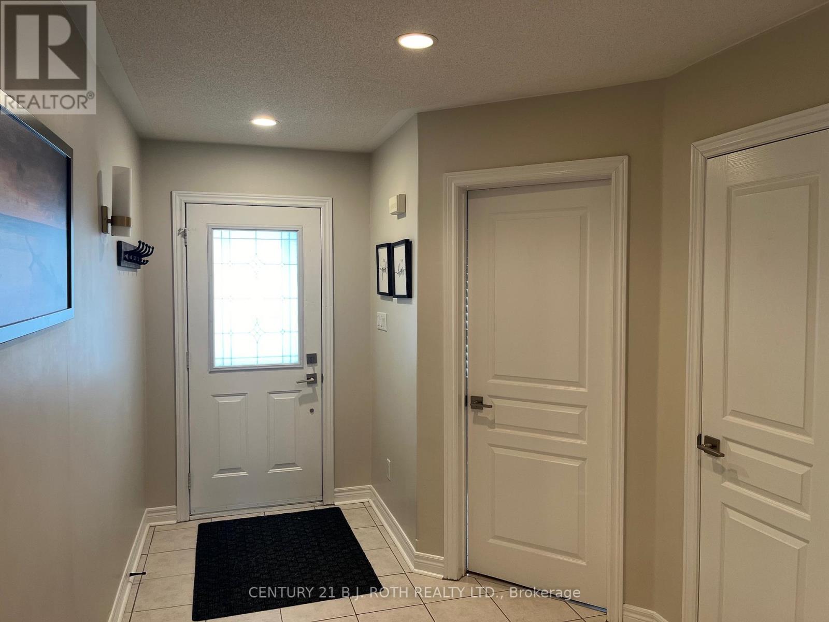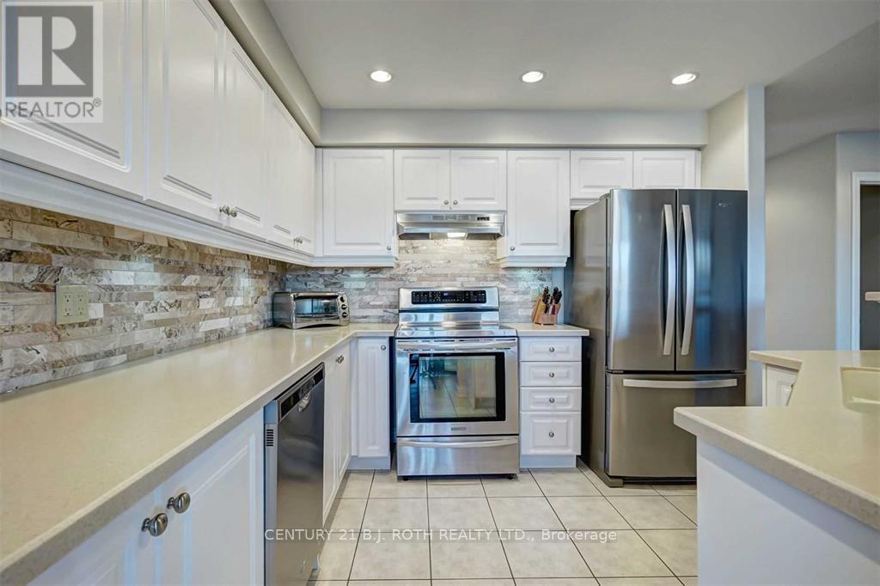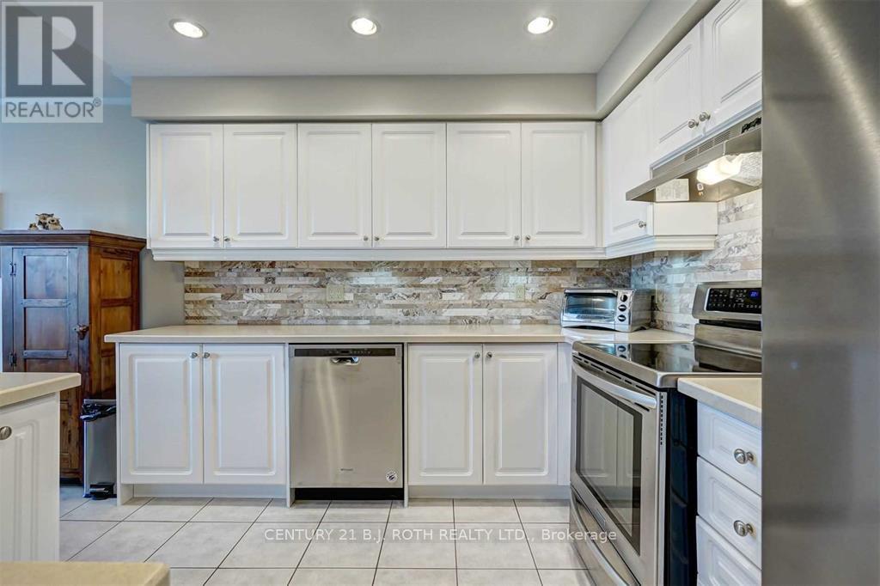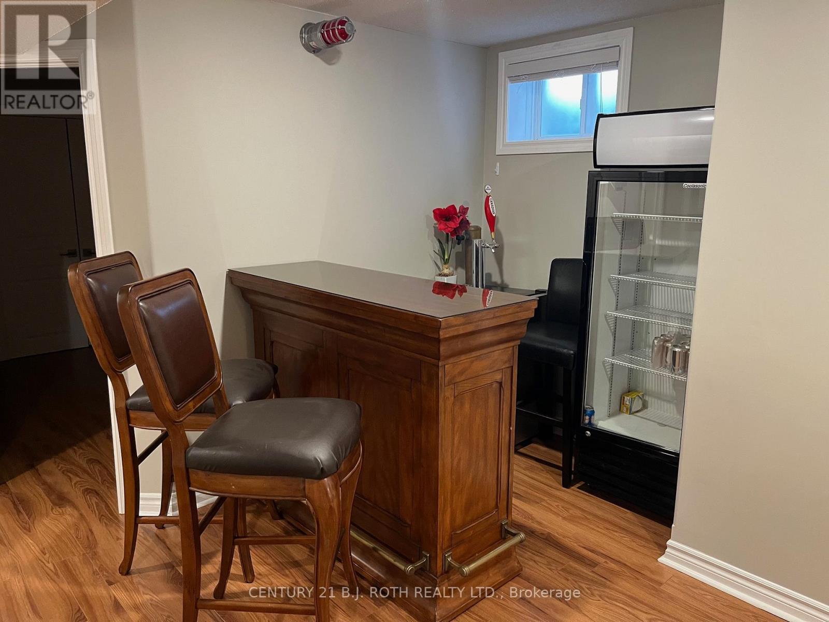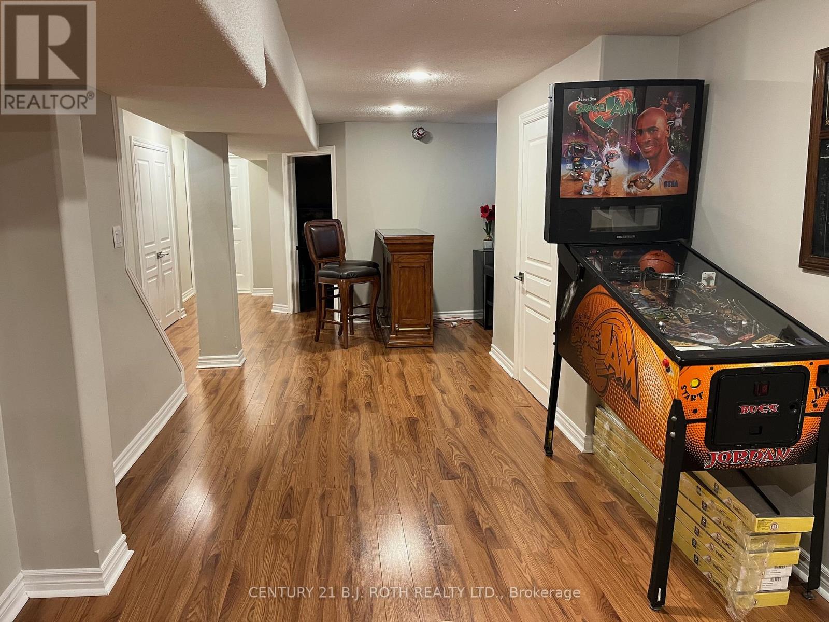18 Couples Court Barrie, Ontario L4M 6V5
$874,900
Great court location in North Barrie, walking distance to shopping and schools. This stunning home features an open concept kitchen with stainless steel appliances & stone backsplash and opens up to living room with gas fireplace. There is also a walk out to a large deck and beautiful fenced yard. There are 3 bedrooms and a den and 3 bathrooms. Finished basement with a rec room, bar and gas fireplace. The home has hardwood floors, pot lights and California shutters. The property has a full sprinkler system for the lawn. Immediate possession is available !!! (id:35762)
Property Details
| MLS® Number | S12081987 |
| Property Type | Single Family |
| Community Name | East Bayfield |
| Features | Sump Pump |
| ParkingSpaceTotal | 4 |
Building
| BathroomTotal | 3 |
| BedroomsAboveGround | 2 |
| BedroomsBelowGround | 1 |
| BedroomsTotal | 3 |
| Age | 16 To 30 Years |
| Appliances | Water Softener, Garage Door Opener Remote(s), Dishwasher, Dryer, Garage Door Opener, Stove, Washer, Window Coverings, Refrigerator |
| ArchitecturalStyle | Bungalow |
| BasementDevelopment | Finished |
| BasementType | Full (finished) |
| ConstructionStyleAttachment | Detached |
| CoolingType | Central Air Conditioning |
| ExteriorFinish | Brick |
| FireplacePresent | Yes |
| FireplaceTotal | 2 |
| FlooringType | Hardwood |
| FoundationType | Poured Concrete |
| HeatingFuel | Natural Gas |
| HeatingType | Forced Air |
| StoriesTotal | 1 |
| SizeInterior | 1100 - 1500 Sqft |
| Type | House |
| UtilityWater | Municipal Water |
Parking
| Attached Garage | |
| Garage |
Land
| Acreage | No |
| Sewer | Sanitary Sewer |
| SizeDepth | 148 Ft ,9 In |
| SizeFrontage | 39 Ft ,6 In |
| SizeIrregular | 39.5 X 148.8 Ft |
| SizeTotalText | 39.5 X 148.8 Ft |
| ZoningDescription | R3 |
Rooms
| Level | Type | Length | Width | Dimensions |
|---|---|---|---|---|
| Basement | Bedroom 3 | 3.66 m | 3.05 m | 3.66 m x 3.05 m |
| Basement | Recreational, Games Room | 3.05 m | 10.85 m | 3.05 m x 10.85 m |
| Main Level | Kitchen | 3.02 m | 5.49 m | 3.02 m x 5.49 m |
| Main Level | Family Room | 3.35 m | 4.88 m | 3.35 m x 4.88 m |
| Main Level | Dining Room | 4.47 m | 3.33 m | 4.47 m x 3.33 m |
| Main Level | Primary Bedroom | 3.33 m | 4.88 m | 3.33 m x 4.88 m |
| Main Level | Bedroom 2 | 3.05 m | 3.35 m | 3.05 m x 3.35 m |
https://www.realtor.ca/real-estate/28165953/18-couples-court-barrie-east-bayfield-east-bayfield
Interested?
Contact us for more information
John Gratto
Salesperson
355 Bayfield Street, Unit 5, 106299 & 100088
Barrie, Ontario L4M 3C3

