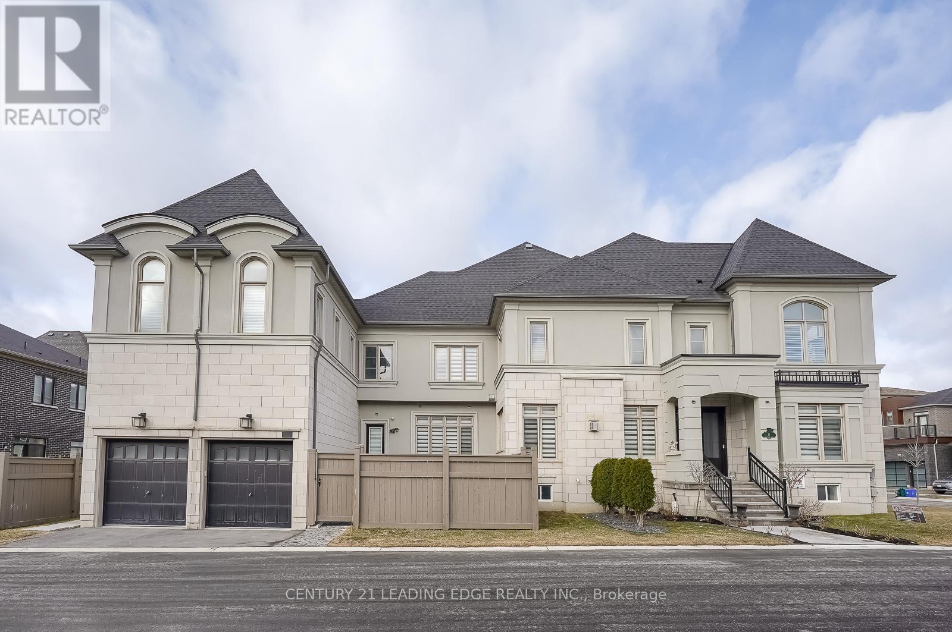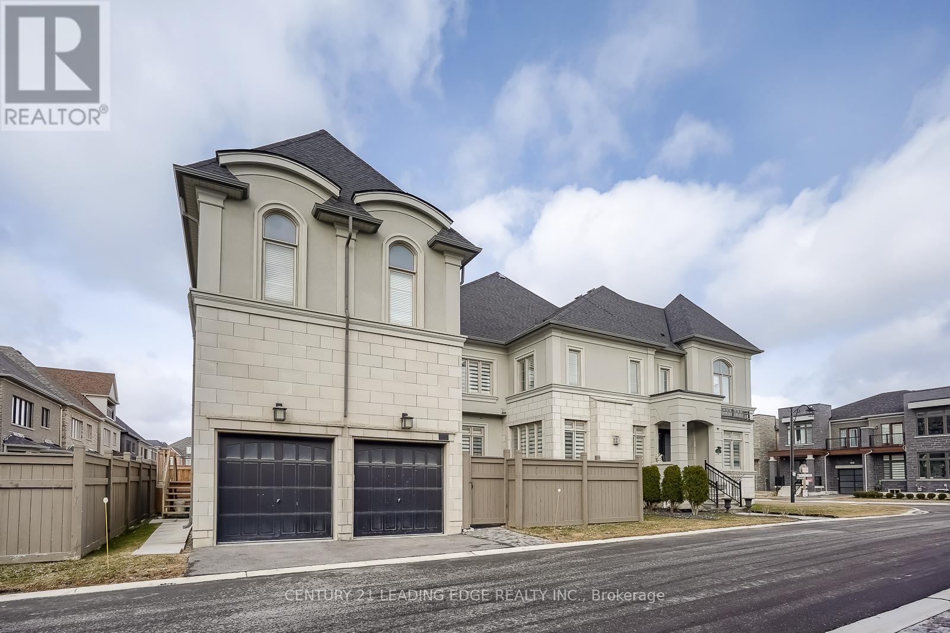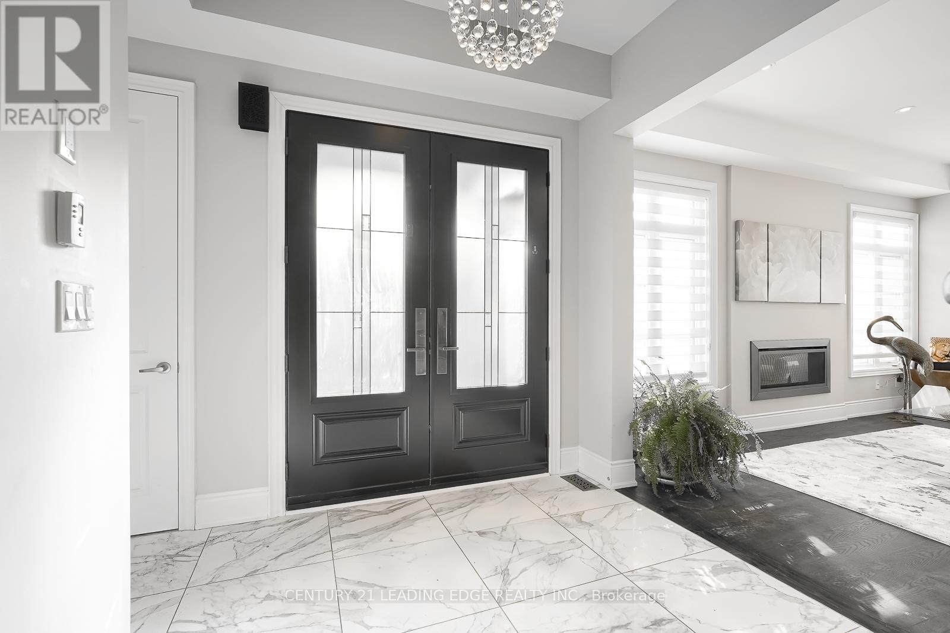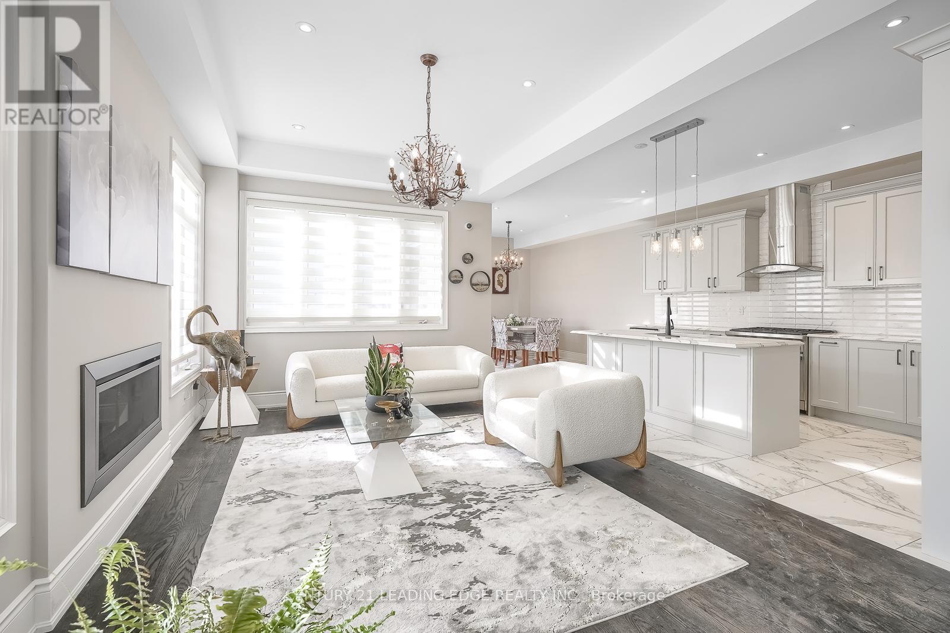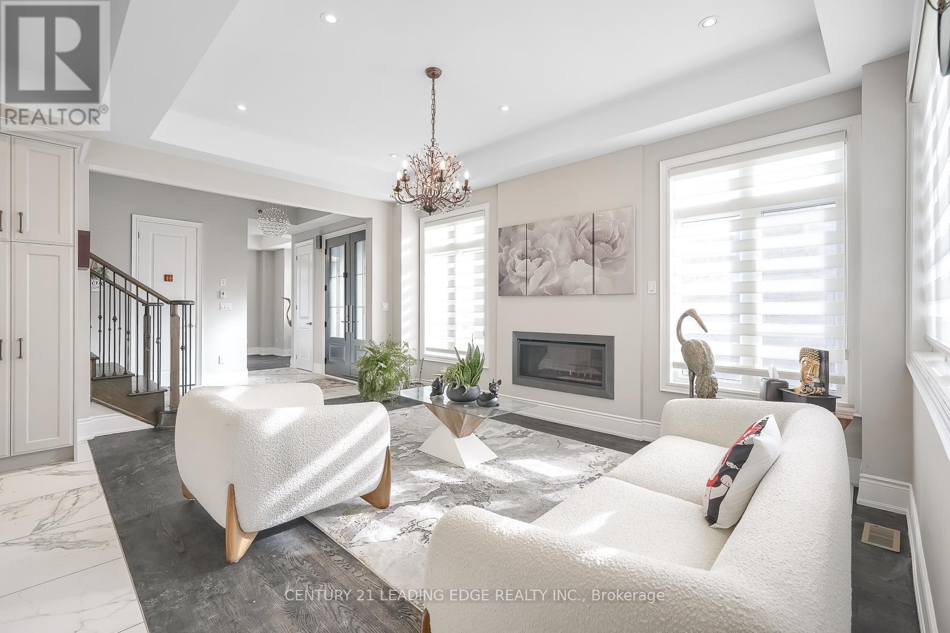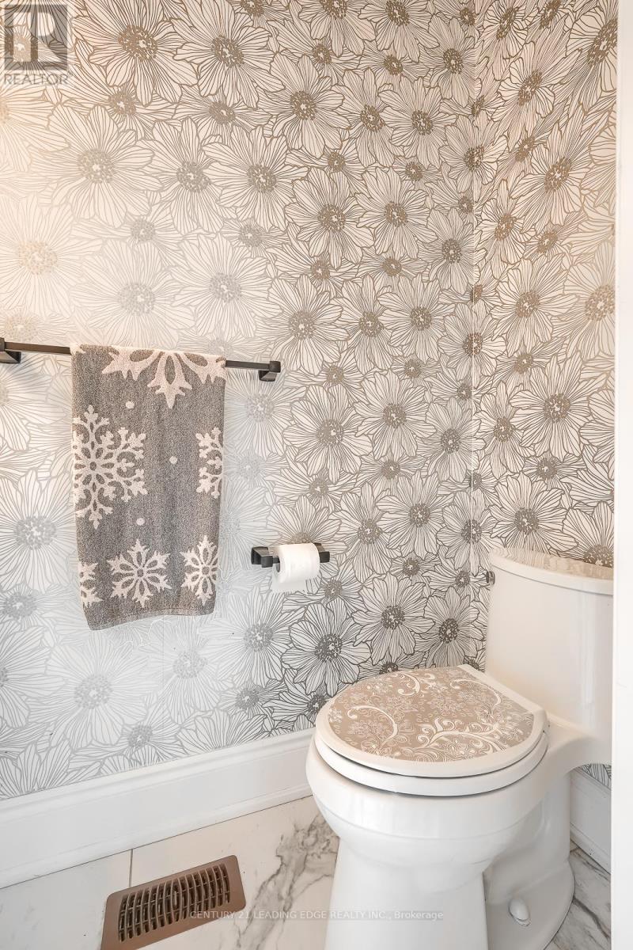18 Callisto Lane E Richmond Hill, Ontario L4C 8P6
$2,008,000
A Unique & Elegant Custom Built Semi-Detached Corner House In Observatory Hill built by Regal Crest Homes. Over 3000 Sq. ft., 4 Bedroom + Library on Ground Floor+614 Sq. ft. COACH HOUSE(with kitchen & Bathroom) a Bachelor unit At The top of Garage for potential Rental income provided w/Sep Entrance. Two bedrooms with window & Closet at Basement. Over Builder $50K upgrade home. Custom Build Top Tier Granite Counter Top And Backsplash, Upgrade Suspended Harwood Stairs With Wooden Floor Throughout The House. Oversized Large Windows Inviting Natural Sunlight, Pot Lights; Through Out Whole House, Kitchen With Centre Island, European Style Cabinets; Wrought Iron Spiral Staircase To 2nd Floor, many upgrades from Builder & Owner personal add-on upgrade. Patio In The Front Yard. 10'Ceiling on ground Floor and Master bedroom.1,2nd Floor With 9'Ceiling. (id:35762)
Property Details
| MLS® Number | N12046447 |
| Property Type | Single Family |
| Community Name | Observatory |
| AmenitiesNearBy | Park, Public Transit, Schools |
| CommunityFeatures | Community Centre |
| ParkingSpaceTotal | 3 |
Building
| BathroomTotal | 5 |
| BedroomsAboveGround | 4 |
| BedroomsBelowGround | 2 |
| BedroomsTotal | 6 |
| Age | 0 To 5 Years |
| Appliances | Dishwasher, Range, Stove, Refrigerator |
| BasementDevelopment | Finished |
| BasementType | N/a (finished) |
| ConstructionStyleAttachment | Semi-detached |
| CoolingType | Central Air Conditioning |
| ExteriorFinish | Brick |
| FireplacePresent | Yes |
| FlooringType | Hardwood, Ceramic |
| HalfBathTotal | 1 |
| HeatingFuel | Natural Gas |
| HeatingType | Forced Air |
| StoriesTotal | 2 |
| SizeInterior | 3000 - 3500 Sqft |
| Type | House |
| UtilityWater | Municipal Water |
Parking
| Attached Garage | |
| Garage |
Land
| Acreage | No |
| LandAmenities | Park, Public Transit, Schools |
| Sewer | Sanitary Sewer |
| SizeFrontage | 32 Ft |
| SizeIrregular | 32 Ft |
| SizeTotalText | 32 Ft |
Rooms
| Level | Type | Length | Width | Dimensions |
|---|---|---|---|---|
| Second Level | Primary Bedroom | 5.18 m | 3.66 m | 5.18 m x 3.66 m |
| Second Level | Bedroom 4 | 3.05 m | 3.35 m | 3.05 m x 3.35 m |
| Second Level | Bedroom 3 | 4.08 m | 3.35 m | 4.08 m x 3.35 m |
| Second Level | Bedroom 2 | 3.05 m | 3.05 m | 3.05 m x 3.05 m |
| Lower Level | Media | 12.18 m | 8.3 m | 12.18 m x 8.3 m |
| Lower Level | Bedroom 5 | 5 m | 5 m | 5 m x 5 m |
| Main Level | Family Room | 5.18 m | 3.38 m | 5.18 m x 3.38 m |
| Main Level | Kitchen | 5.18 m | 3.23 m | 5.18 m x 3.23 m |
| Main Level | Eating Area | 4.51 m | 3.23 m | 4.51 m x 3.23 m |
| Main Level | Dining Room | 4.3 m | 3.54 m | 4.3 m x 3.54 m |
| Main Level | Great Room | 3.05 m | 3.05 m | 3.05 m x 3.05 m |
| Main Level | Office | 3.05 m | 3.05 m | 3.05 m x 3.05 m |
https://www.realtor.ca/real-estate/28085001/18-callisto-lane-e-richmond-hill-observatory-observatory
Interested?
Contact us for more information
Fornia Fung Yi Yuen
Salesperson
165 Main Street North
Markham, Ontario L3P 1Y2

