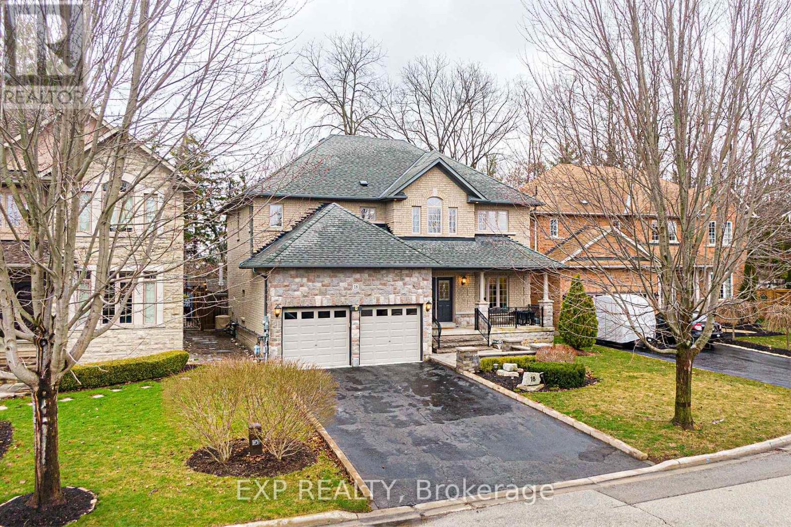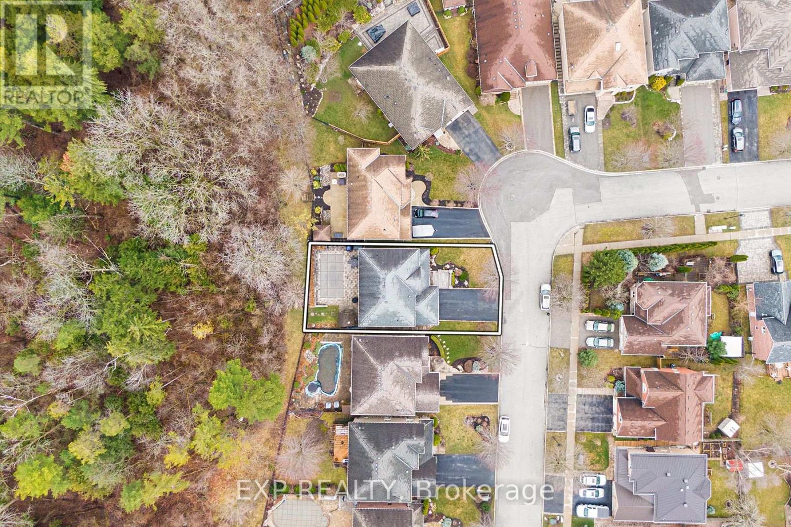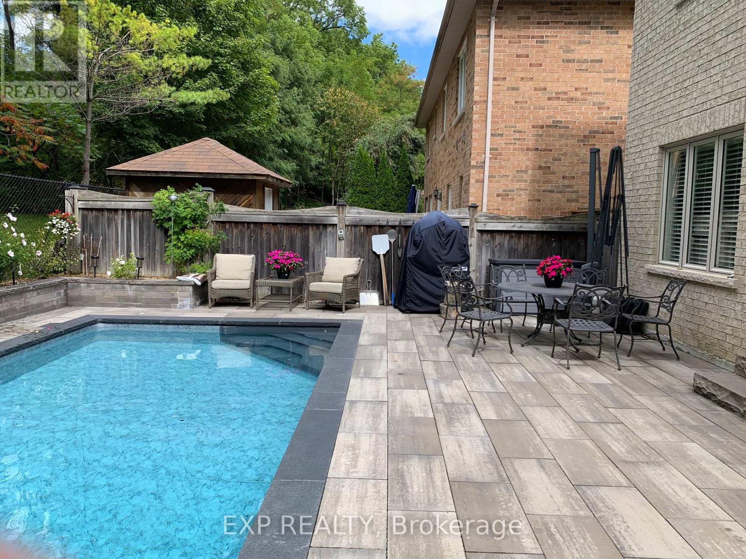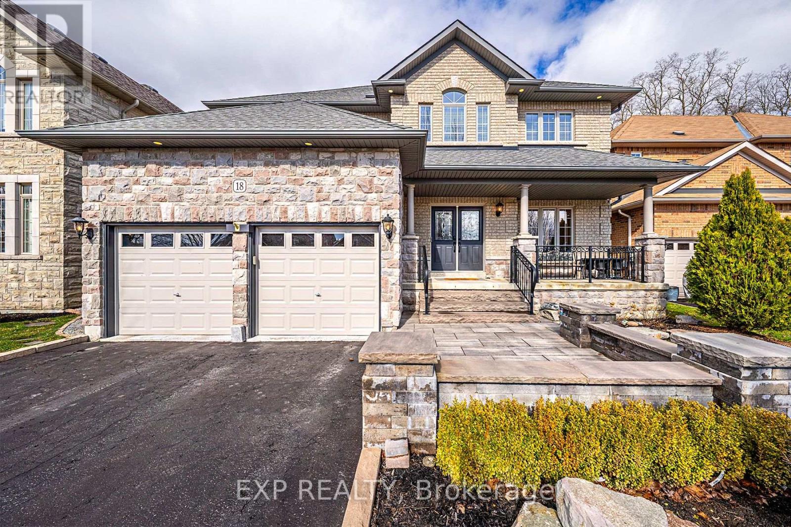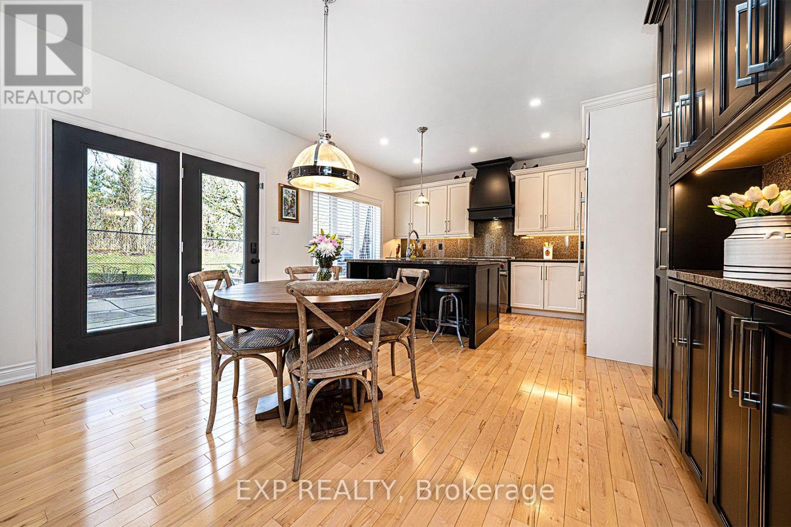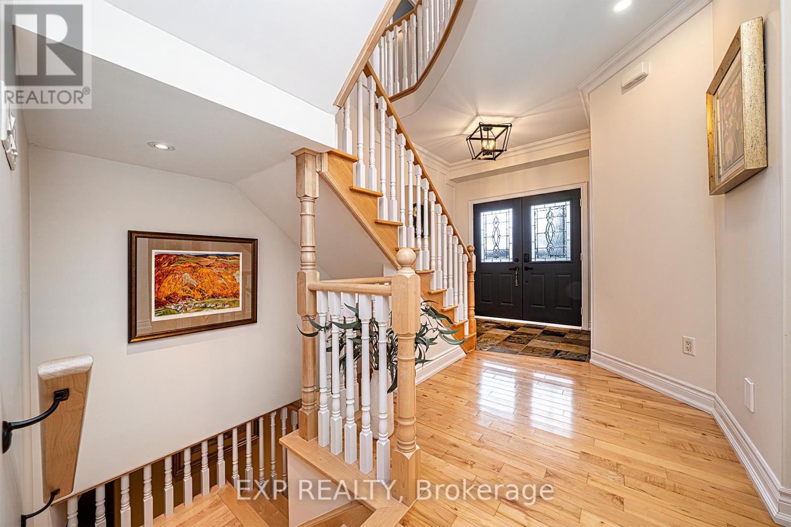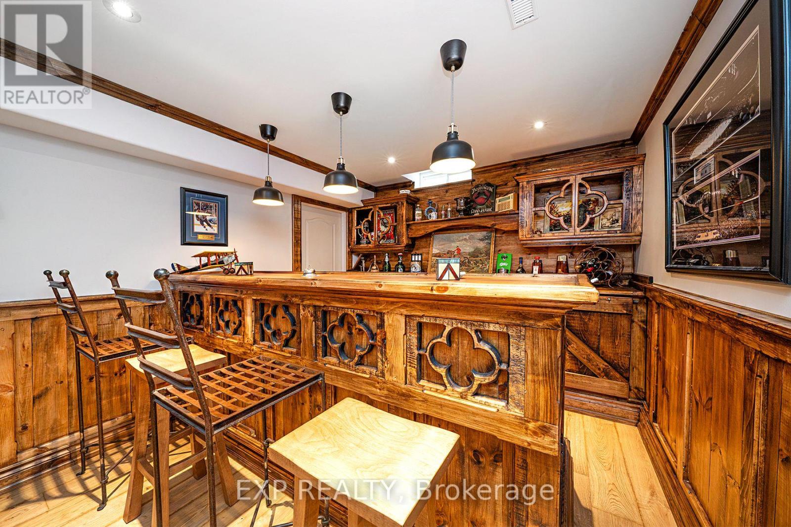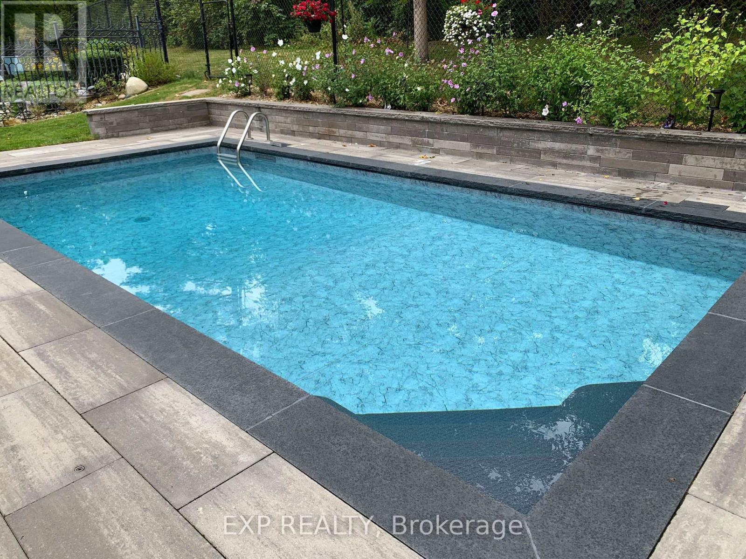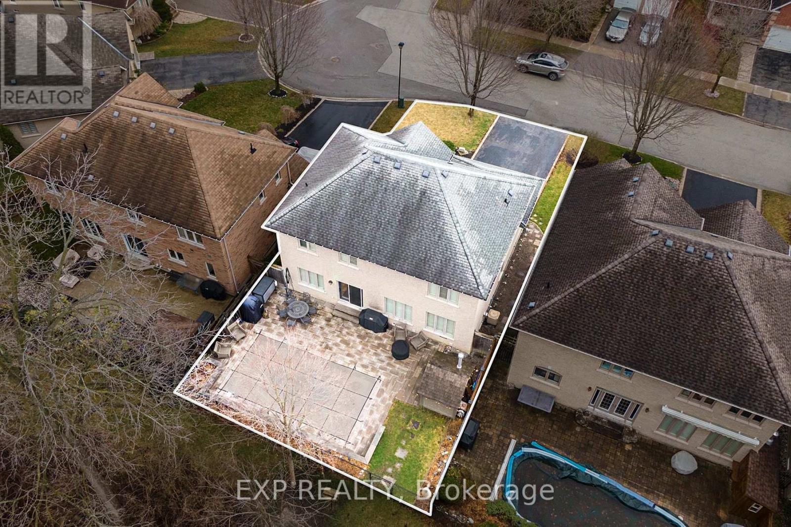18 Brent Road East Gwillimbury, Ontario L9N 1R9
$1,598,800
Stunning 4 Bedroom Home On A Premium Ravine Lot. Bright And Spacious, This Beautifully Upgraded Home Is Nestled On A Quiet Court, Backing Onto A West Facing Treed Conservation Area. Enjoy Unforgettable Summer Nights In The Heated Saltwater Pool And Private Backyard Oasis - The Perfect Setting For Relaxing Or Entertaining In Style. Open Concept Kitchen/Family/Living Room With Oversized Windows With Walk-Out To Patio/Landscaped Backyard. Chefs Kitchen Features Wolf Gas Stove, Sub Zero Fridge, Oversized Center Island And Coffee Station. Finished Basement (2017) With Bar, Valor Gas Fireplace, Oak Wide Plank Engineered Floors And Pot Lights. Solid Maple Hardwood Floors Throughout Upper Levels, New Lennox Furnace 2025, New Carrier A/C 2024, Pool/Patio 2018, Kitchen Renovation 2022. Pool Includes Safety Cover. Home Is Energy Star Certified. Main Floor Laundry Room With Garage Access. A Beautiful Home In A Prime Setting - One You Wont Want To Miss! (id:35762)
Open House
This property has open houses!
2:00 pm
Ends at:4:00 pm
Property Details
| MLS® Number | N12073744 |
| Property Type | Single Family |
| Community Name | Holland Landing |
| AmenitiesNearBy | Park |
| EquipmentType | Water Heater |
| Features | Cul-de-sac, Irregular Lot Size, Ravine, Backs On Greenbelt, Conservation/green Belt, Lighting, Dry, Carpet Free |
| ParkingSpaceTotal | 6 |
| PoolType | Inground Pool, Outdoor Pool |
| RentalEquipmentType | Water Heater |
| Structure | Patio(s), Porch |
Building
| BathroomTotal | 4 |
| BedroomsAboveGround | 4 |
| BedroomsTotal | 4 |
| Age | 16 To 30 Years |
| Amenities | Fireplace(s) |
| Appliances | Garage Door Opener Remote(s), Intercom, Water Heater, Water Meter, Water Softener, Dryer, Garage Door Opener, Hood Fan, Stove, Washer, Window Coverings, Refrigerator |
| BasementDevelopment | Finished |
| BasementType | Full (finished) |
| ConstructionStyleAttachment | Detached |
| CoolingType | Central Air Conditioning |
| ExteriorFinish | Brick, Stone |
| FireplacePresent | Yes |
| FlooringType | Hardwood, Stone |
| FoundationType | Concrete, Poured Concrete |
| HalfBathTotal | 1 |
| HeatingFuel | Natural Gas |
| HeatingType | Forced Air |
| StoriesTotal | 2 |
| SizeInterior | 2000 - 2500 Sqft |
| Type | House |
| UtilityWater | Municipal Water |
Parking
| Attached Garage | |
| Garage |
Land
| Acreage | No |
| FenceType | Fenced Yard |
| LandAmenities | Park |
| LandscapeFeatures | Landscaped |
| Sewer | Sanitary Sewer |
| SizeDepth | 87 Ft ,10 In |
| SizeFrontage | 53 Ft |
| SizeIrregular | 53 X 87.9 Ft |
| SizeTotalText | 53 X 87.9 Ft|under 1/2 Acre |
| ZoningDescription | R1 |
Rooms
| Level | Type | Length | Width | Dimensions |
|---|---|---|---|---|
| Second Level | Primary Bedroom | 4.72 m | 4.5 m | 4.72 m x 4.5 m |
| Second Level | Bedroom 2 | 3.95 m | 3.2 m | 3.95 m x 3.2 m |
| Second Level | Bedroom 3 | 4.26 m | 3.35 m | 4.26 m x 3.35 m |
| Second Level | Bedroom 4 | 3.81 m | 3.35 m | 3.81 m x 3.35 m |
| Basement | Recreational, Games Room | 11.82 m | 4.78 m | 11.82 m x 4.78 m |
| Main Level | Kitchen | 5.7 m | 4.26 m | 5.7 m x 4.26 m |
| Main Level | Living Room | 5.91 m | 5.52 m | 5.91 m x 5.52 m |
| Main Level | Dining Room | 4.54 m | 3.35 m | 4.54 m x 3.35 m |
| Main Level | Foyer | 2.19 m | 1.77 m | 2.19 m x 1.77 m |
| Main Level | Laundry Room | 4.11 m | 1.86 m | 4.11 m x 1.86 m |
Utilities
| Cable | Available |
| Sewer | Installed |
Interested?
Contact us for more information
Jennifer Jones
Salesperson
Anna Ev Belyntseva
Salesperson
4711 Yonge St 10th Flr, 106430
Toronto, Ontario M2N 6K8


