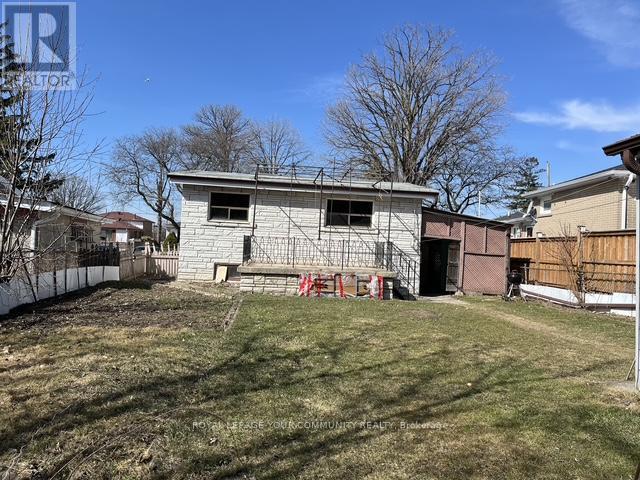245 West Beaver Creek Rd #9B
(289)317-1288
18 Bloomington Crescent Toronto, Ontario M3N 1R1
3 Bedroom
2 Bathroom
700 - 1100 sqft
Central Air Conditioning
Forced Air
$799,900
DETACHED HOUSE. 3 Bedroom backsplit ready for your own renovations, This house is being sold in As is Condition. Very convenient area with TTC, parks, shopping, schools, York University, community centre and more. Lot Size54.09 x 139.33 Feet as per MPAC (id:35762)
Property Details
| MLS® Number | W12056390 |
| Property Type | Single Family |
| Neigbourhood | Black Creek |
| Community Name | Black Creek |
| ParkingSpaceTotal | 3 |
| Structure | Shed |
Building
| BathroomTotal | 2 |
| BedroomsAboveGround | 3 |
| BedroomsTotal | 3 |
| Appliances | Dryer, Stove, Washer, Two Refrigerators |
| BasementDevelopment | Finished |
| BasementType | N/a (finished) |
| ConstructionStyleAttachment | Detached |
| ConstructionStyleSplitLevel | Backsplit |
| CoolingType | Central Air Conditioning |
| ExteriorFinish | Brick |
| FlooringType | Hardwood |
| FoundationType | Unknown |
| HalfBathTotal | 1 |
| HeatingFuel | Natural Gas |
| HeatingType | Forced Air |
| SizeInterior | 700 - 1100 Sqft |
| Type | House |
| UtilityWater | Municipal Water |
Parking
| Carport | |
| No Garage |
Land
| Acreage | No |
| Sewer | Sanitary Sewer |
| SizeDepth | 139 Ft ,3 In |
| SizeFrontage | 54 Ft ,1 In |
| SizeIrregular | 54.1 X 139.3 Ft |
| SizeTotalText | 54.1 X 139.3 Ft |
Rooms
| Level | Type | Length | Width | Dimensions |
|---|---|---|---|---|
| Main Level | Living Room | 7.1 m | 3.27 m | 7.1 m x 3.27 m |
| Main Level | Dining Room | 7.1 m | 3.27 m | 7.1 m x 3.27 m |
| Main Level | Kitchen | 4.89 m | 272 m | 4.89 m x 272 m |
| Upper Level | Primary Bedroom | 3.98 m | 2.66 m | 3.98 m x 2.66 m |
| Upper Level | Bedroom 2 | 3.97 m | 2.66 m | 3.97 m x 2.66 m |
| Upper Level | Bedroom 3 | 2.7 m | 2.7 m | 2.7 m x 2.7 m |
https://www.realtor.ca/real-estate/28107507/18-bloomington-crescent-toronto-black-creek-black-creek
Interested?
Contact us for more information
Carrie L. Byford
Salesperson
Royal LePage Your Community Realty
8000 Yonge Street
Thornhill, Ontario L4J 1W3
8000 Yonge Street
Thornhill, Ontario L4J 1W3



















