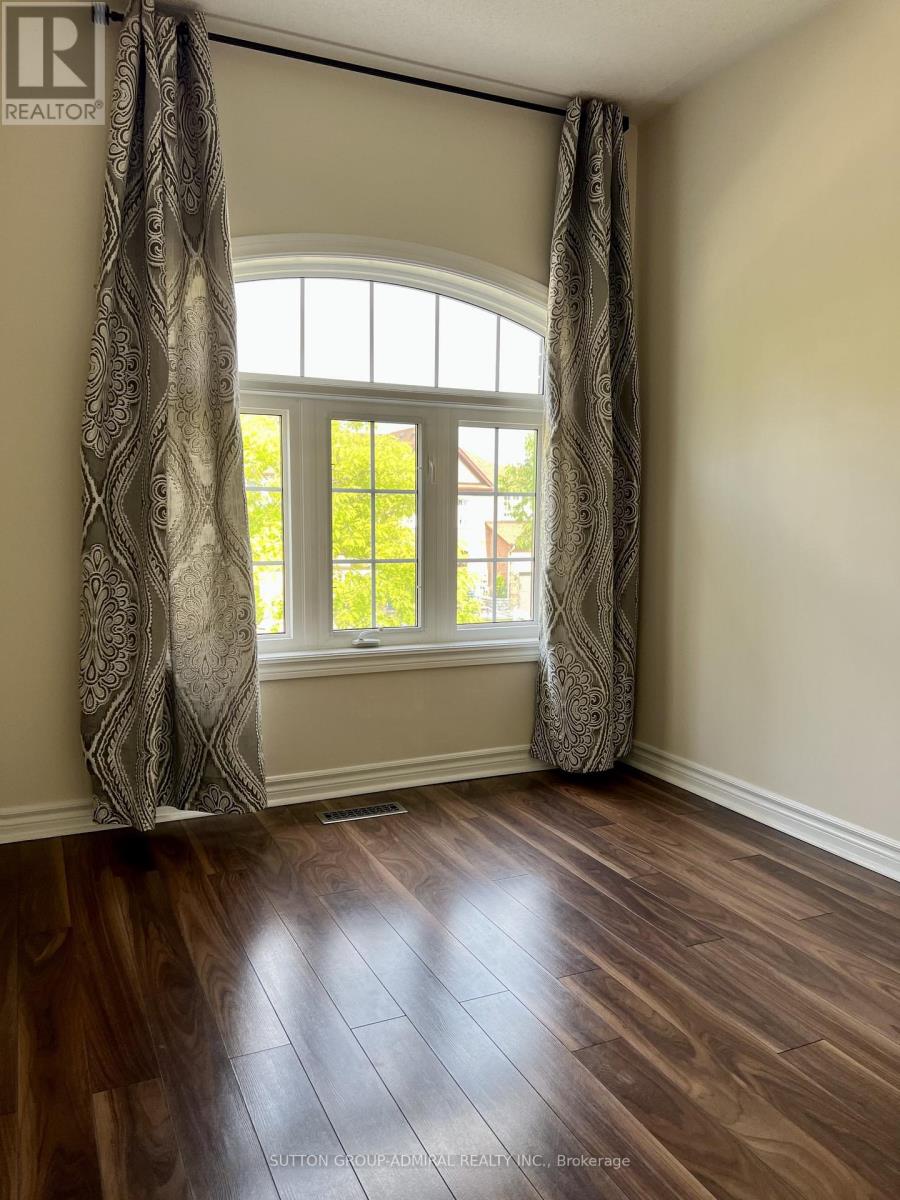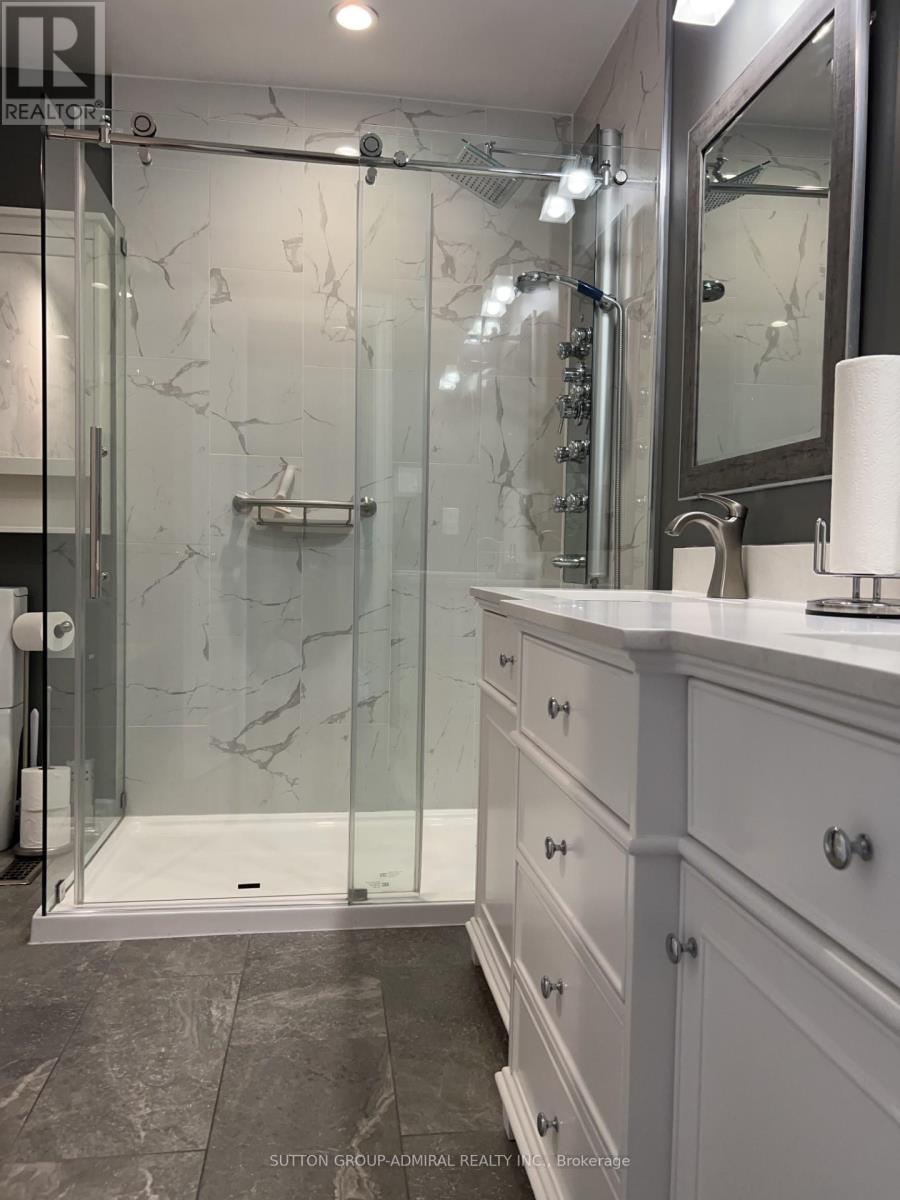245 West Beaver Creek Rd #9B
(289)317-1288
18 Bloomgate Crescent Richmond Hill, Ontario L4E 4E3
3 Bedroom
2 Bathroom
1100 - 1500 sqft
Central Air Conditioning
Forced Air
$3,350 Monthly
Bright & Clean Open Concept 3 Bdrm Freehold Townhouse. All Floors Are Laminate. Double Door Entrance. Eat-In Area & W/O To Yard. Master Bdrm W/His & Her W/I Closets.4-Pc Bath W/Soaker Tub & Sep Shower. Entrance To Garage. Good Sized Fenced Yard With Access To The Garage.Quiet Crescent.Located In The Popular 'Humberlands Neighbourhood'. Near Schools & Park. (id:35762)
Property Details
| MLS® Number | N12185970 |
| Property Type | Single Family |
| Community Name | Oak Ridges |
| ParkingSpaceTotal | 2 |
Building
| BathroomTotal | 2 |
| BedroomsAboveGround | 3 |
| BedroomsTotal | 3 |
| Age | 6 To 15 Years |
| Appliances | Dishwasher, Dryer, Microwave, Stove, Washer, Window Coverings, Refrigerator |
| BasementDevelopment | Unfinished |
| BasementType | N/a (unfinished) |
| ConstructionStyleAttachment | Attached |
| CoolingType | Central Air Conditioning |
| ExteriorFinish | Brick |
| FlooringType | Laminate, Ceramic |
| FoundationType | Unknown |
| HalfBathTotal | 1 |
| HeatingFuel | Natural Gas |
| HeatingType | Forced Air |
| StoriesTotal | 2 |
| SizeInterior | 1100 - 1500 Sqft |
| Type | Row / Townhouse |
| UtilityWater | Municipal Water |
Parking
| Attached Garage | |
| Garage |
Land
| Acreage | No |
| Sewer | Sanitary Sewer |
| SizeDepth | 100 Ft ,10 In |
| SizeFrontage | 21 Ft ,3 In |
| SizeIrregular | 21.3 X 100.9 Ft |
| SizeTotalText | 21.3 X 100.9 Ft |
Rooms
| Level | Type | Length | Width | Dimensions |
|---|---|---|---|---|
| Second Level | Primary Bedroom | 4.35 m | 3.81 m | 4.35 m x 3.81 m |
| Second Level | Bedroom 2 | 3.76 m | 2.87 m | 3.76 m x 2.87 m |
| Second Level | Bedroom 3 | 3.18 m | 2.55 m | 3.18 m x 2.55 m |
| Ground Level | Living Room | 4.06 m | 2.95 m | 4.06 m x 2.95 m |
| Ground Level | Dining Room | 3.5 m | 2.08 m | 3.5 m x 2.08 m |
| Ground Level | Kitchen | 4.35 m | 2.3 m | 4.35 m x 2.3 m |
Interested?
Contact us for more information
Olga Hana Sopielnikow
Broker
Sutton Group-Admiral Realty Inc.
1881 Steeles Ave. W.
Toronto, Ontario M3H 5Y4
1881 Steeles Ave. W.
Toronto, Ontario M3H 5Y4



















