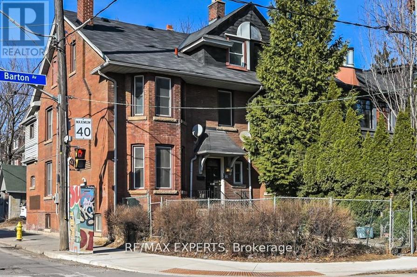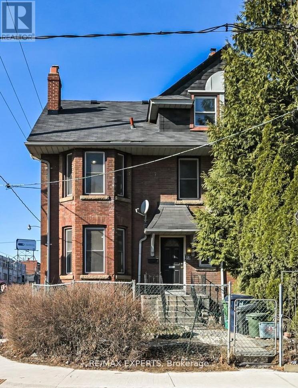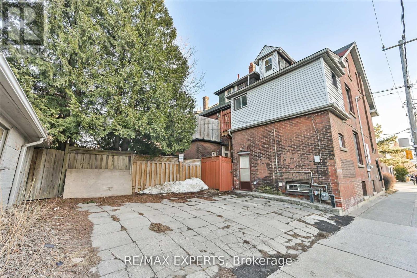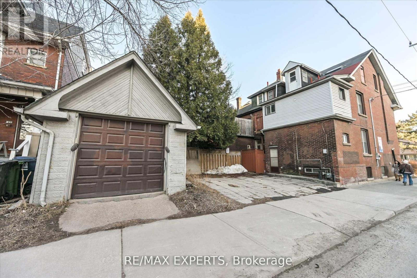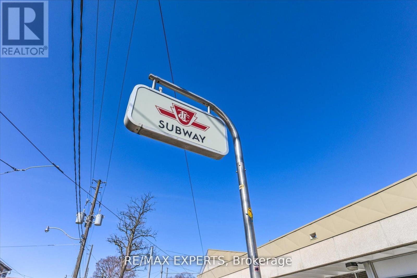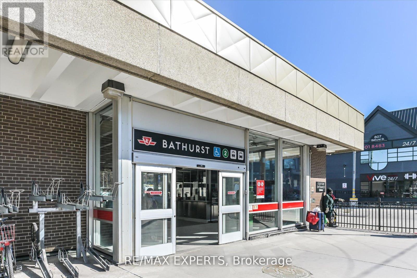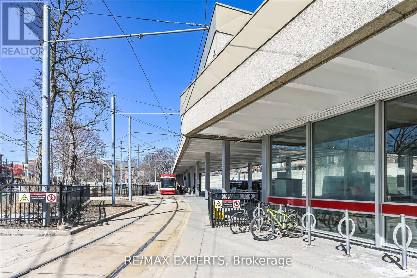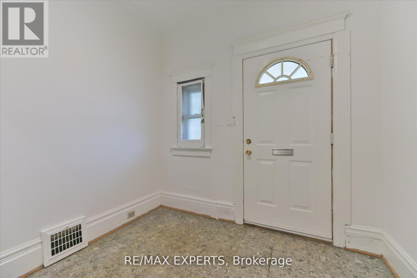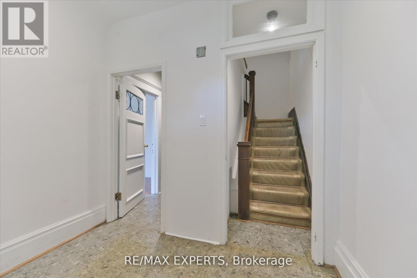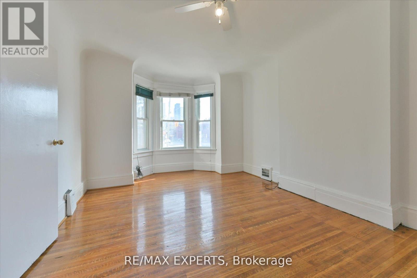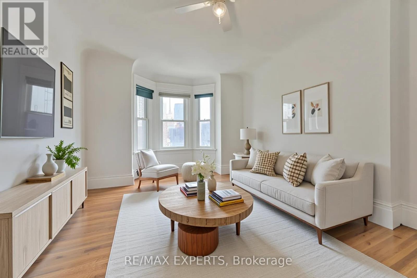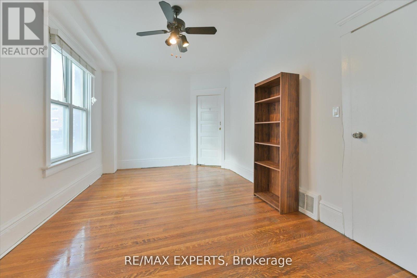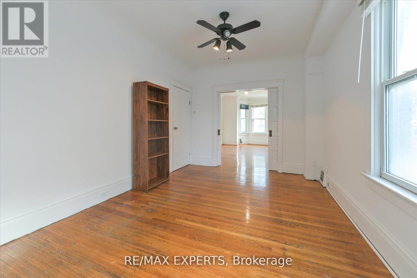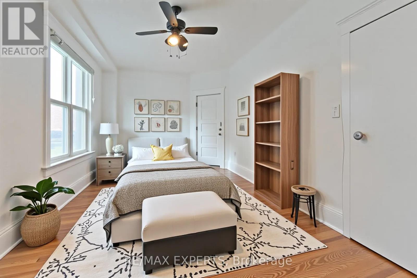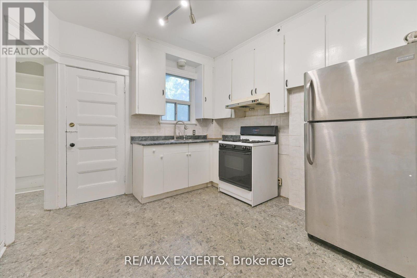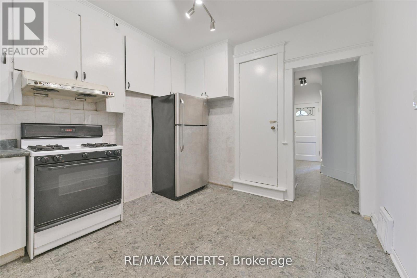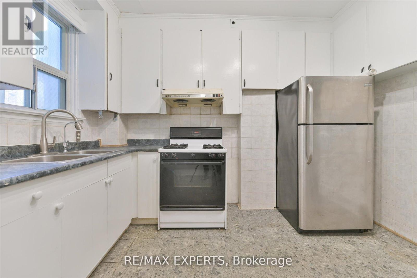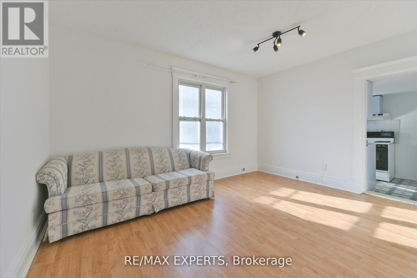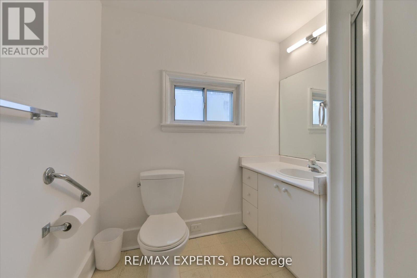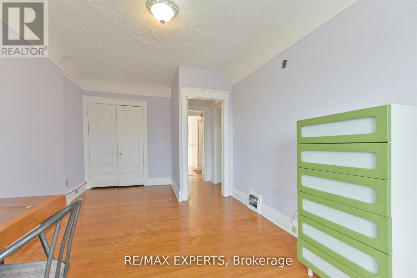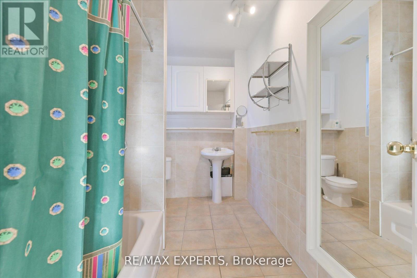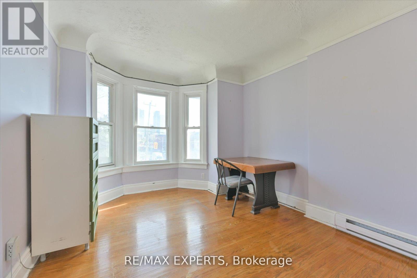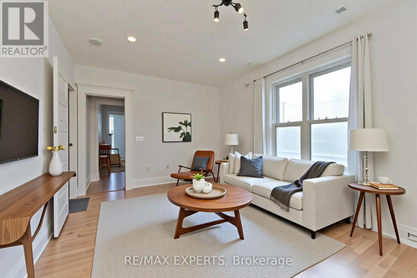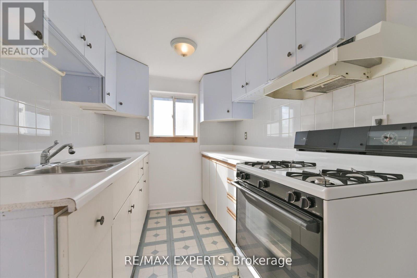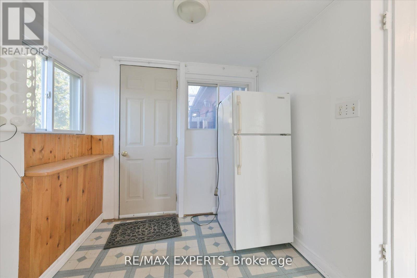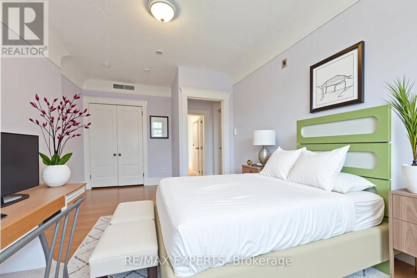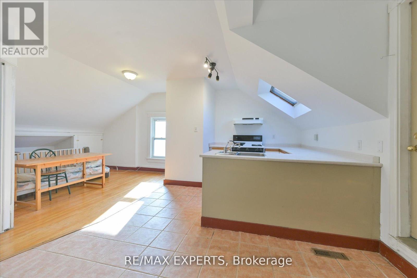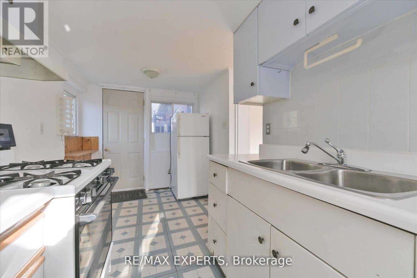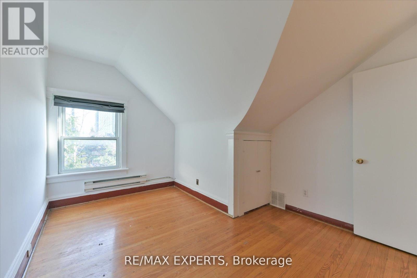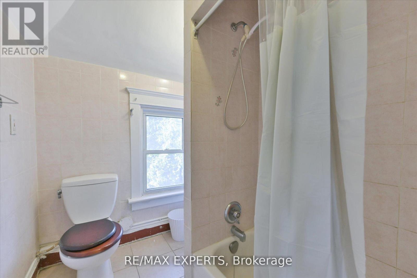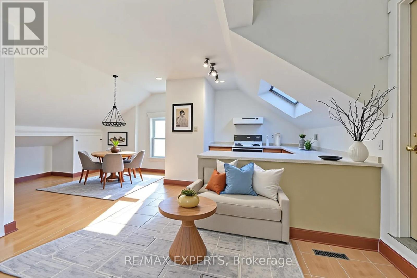18 Barton Avenue Toronto, Ontario M5R 1G8
$1,749,000
Welcome To 18 Barton Avenue, A Rare And Versatile Legal Triplex In The Heart Of The Annex, One Of Toronto's Most Vibrant And Sought-After Neighborhoods! This Spacious, Sun-Filled Property Offers Three Self-Contained Units, Each With Its Own Kitchen, Washroom, Bedroom, And Living Space, Plus Separate Breaker Panels And Branch Circuiting-Making It A Prime Opportunity For Investors And End-Users Alike. The Main, Second, And Third Floors Can Be Rented Separately, And The Basement Has A Separate Entrance, Offering Even More Income Potential. With Nearby Rental Prices, This Home Has The Potential To Generate Around $9,000/Month! Other Standout Features Include A Flexible Layout Where You Can Rent Out All Units Or Live In One While Generating Rental Income, Ample Parking That Fits Three Compact Cars Or Two Large Vehicles, Well-Maintained Systems With Newer Energy-Efficient Windows, A 3-Year-Old Furnace And Humidifier, And A Recently Serviced Central A/C (July 2024) . The Home Also Boasts Bright And Airy Interiors With Tall Ceilings, Large Windows, And A South-West Facing Lot For All-Day Sunlight, Plus An Unbeatable Location Just Half A Street To Bloor/Bathurst TTC Station, Koreatown, Trendy Restaurants, U Of T, And Top Schools Like Central Technical High School. Whether You're Looking To Live, Invest, Or Renovate, This Property Checks All The Boxes. Don't Miss This Incredible Opportunity-Schedule A Showing Today! *Listing features virtual staging* (id:35762)
Property Details
| MLS® Number | C12121393 |
| Property Type | Single Family |
| Neigbourhood | University—Rosedale |
| Community Name | Annex |
| AmenitiesNearBy | Place Of Worship, Park, Schools, Public Transit |
| Features | Flat Site |
| ParkingSpaceTotal | 3 |
| Structure | Porch |
| ViewType | City View |
Building
| BathroomTotal | 3 |
| BedroomsAboveGround | 5 |
| BedroomsTotal | 5 |
| Appliances | Water Meter, All |
| BasementDevelopment | Unfinished |
| BasementType | N/a (unfinished) |
| ConstructionStyleAttachment | Semi-detached |
| CoolingType | Central Air Conditioning |
| ExteriorFinish | Vinyl Siding, Brick |
| FoundationType | Unknown |
| HeatingFuel | Natural Gas |
| HeatingType | Forced Air |
| StoriesTotal | 3 |
| SizeInterior | 2000 - 2500 Sqft |
| Type | House |
| UtilityWater | Municipal Water |
Parking
| No Garage |
Land
| Acreage | No |
| FenceType | Fenced Yard |
| LandAmenities | Place Of Worship, Park, Schools, Public Transit |
| Sewer | Sanitary Sewer |
| SizeDepth | 83 Ft ,7 In |
| SizeFrontage | 22 Ft ,7 In |
| SizeIrregular | 22.6 X 83.6 Ft |
| SizeTotalText | 22.6 X 83.6 Ft |
| ZoningDescription | Residential |
Rooms
| Level | Type | Length | Width | Dimensions |
|---|---|---|---|---|
| Second Level | Bedroom 3 | 3.14 m | 4.15 m | 3.14 m x 4.15 m |
| Second Level | Bedroom 4 | 2.83 m | 3.23 m | 2.83 m x 3.23 m |
| Second Level | Living Room | 3.32 m | 4.27 m | 3.32 m x 4.27 m |
| Second Level | Kitchen | 2.32 m | 4.57 m | 2.32 m x 4.57 m |
| Third Level | Bedroom 5 | 3.14 m | 3.35 m | 3.14 m x 3.35 m |
| Third Level | Living Room | 2.9 m | 3.7 m | 2.9 m x 3.7 m |
| Third Level | Kitchen | 3.2 m | 3.6 m | 3.2 m x 3.6 m |
| Main Level | Living Room | 3.96 m | 5.64 m | 3.96 m x 5.64 m |
| Main Level | Dining Room | 4.88 m | 1 m | 4.88 m x 1 m |
| Main Level | Kitchen | 3.35 m | 3.66 m | 3.35 m x 3.66 m |
https://www.realtor.ca/real-estate/28253919/18-barton-avenue-toronto-annex-annex
Interested?
Contact us for more information
Christian Yeung
Salesperson
277 Cityview Blvd Unit: 16
Vaughan, Ontario L4H 5A4

