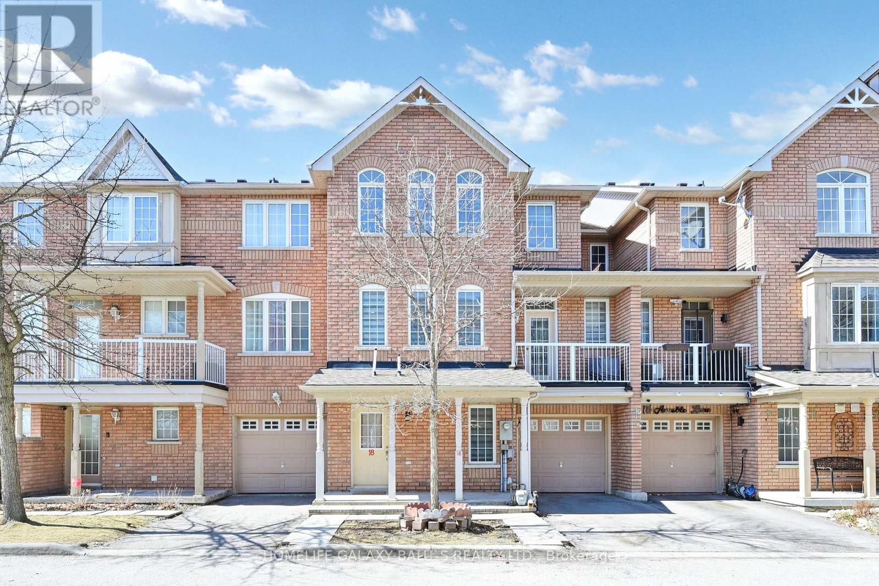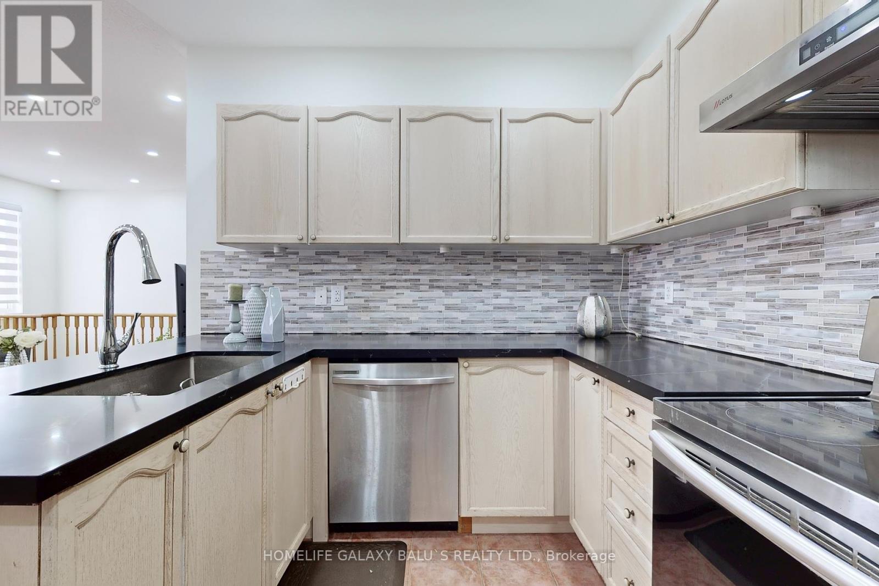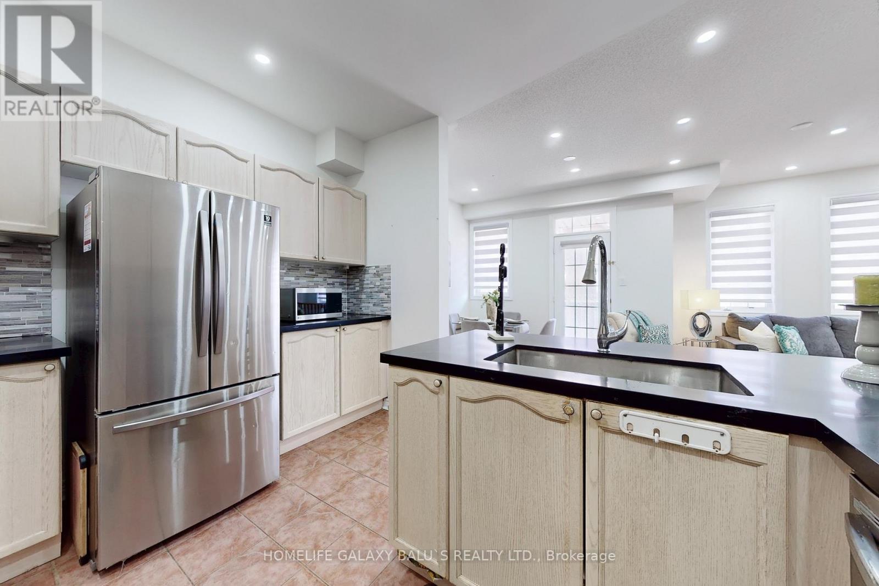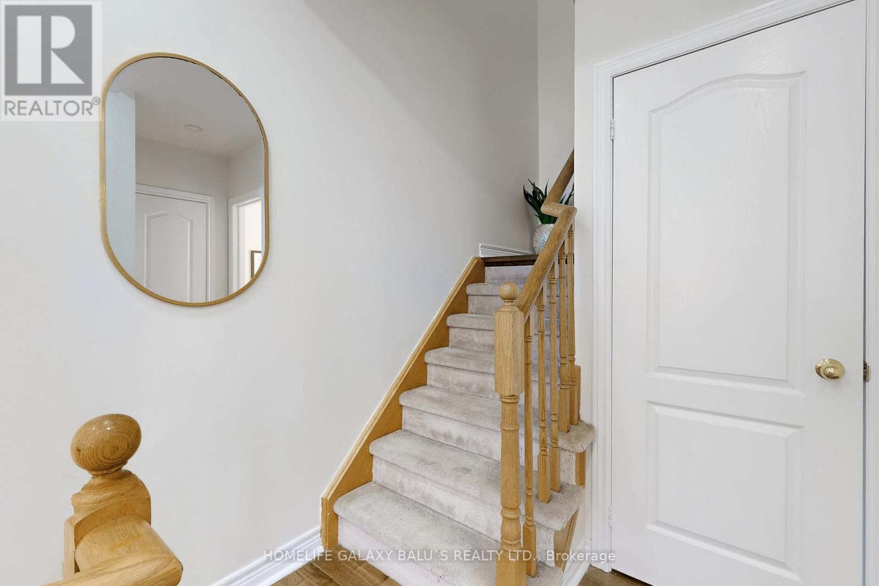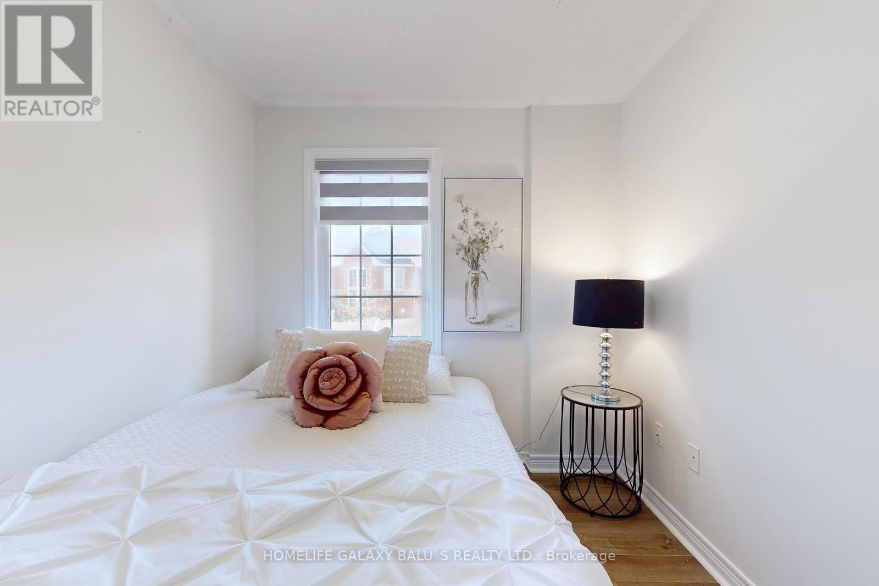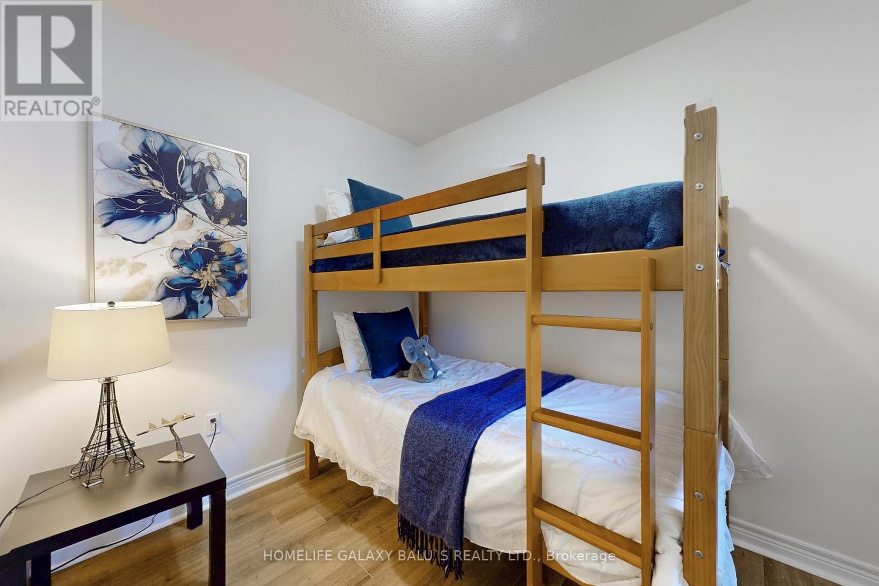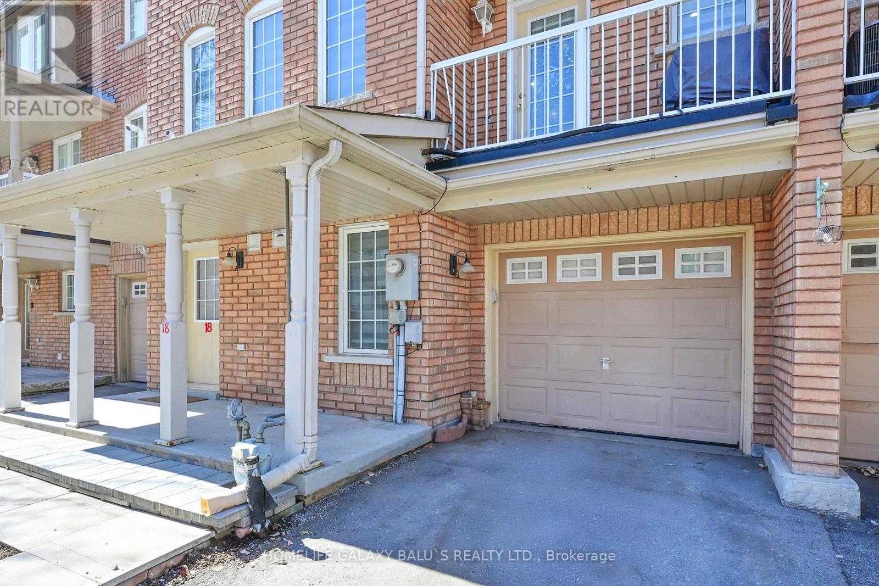18 Annable Lane Ajax, Ontario L1S 7S4
$644,900Maintenance, Common Area Maintenance, Insurance, Parking, Water
$266.42 Monthly
Maintenance, Common Area Maintenance, Insurance, Parking, Water
$266.42 MonthlyBright And Spacious Townhouse Excellent Opportunity For First Time Home Buyers & Investors. Very Convenient Location, 9 Feet High ceiling with Open Concept Functionable Layout, Extra-Large Kitchen with Lot of Storage Space and Countertop Space, $$$ Recent Renovation & Upgraded Freshly Painted(2025)Updated kitchen Range hood, Furnace(2020) Owned Hot water tank(2022),Central Air Conditioner(2024)Quartz Countertop(2024)Pot Lights(2024) Bathroom Vanity(2024)Zebra Blinds(2025) Laminated Floors Through-Out, Close To Go Station, Public Transit, Hospital, Shopping, Highway 401 & 412. Minutes To Water Front Trail And Park & the new casino, W/O To Balcony Perfect For Bbq Lovers, Extra: Fridge, Stove, B/I Dishwasher, Washer & Dryer, CAC, All Elf's, All Window Coverings, Range Hood, GDO, Water Included in the maintenance Fee. (id:35762)
Property Details
| MLS® Number | E12033223 |
| Property Type | Single Family |
| Community Name | South East |
| AmenitiesNearBy | Schools, Park, Place Of Worship, Hospital |
| CommunityFeatures | Pet Restrictions |
| Features | Balcony |
| ParkingSpaceTotal | 2 |
Building
| BathroomTotal | 2 |
| BedroomsAboveGround | 3 |
| BedroomsTotal | 3 |
| Amenities | Visitor Parking |
| Appliances | Water Heater, Garage Door Opener Remote(s), Dishwasher, Dryer, Hood Fan, Stove, Washer, Window Coverings, Refrigerator |
| BasementDevelopment | Finished |
| BasementType | N/a (finished) |
| CoolingType | Central Air Conditioning |
| ExteriorFinish | Brick |
| FlooringType | Vinyl, Carpeted, Ceramic |
| HalfBathTotal | 1 |
| HeatingFuel | Natural Gas |
| HeatingType | Forced Air |
| StoriesTotal | 3 |
| SizeInterior | 1000 - 1199 Sqft |
| Type | Row / Townhouse |
Parking
| Garage |
Land
| Acreage | No |
| LandAmenities | Schools, Park, Place Of Worship, Hospital |
Rooms
| Level | Type | Length | Width | Dimensions |
|---|---|---|---|---|
| Second Level | Living Room | 6.17 m | 4.32 m | 6.17 m x 4.32 m |
| Second Level | Dining Room | 6.17 m | 4.32 m | 6.17 m x 4.32 m |
| Second Level | Kitchen | 3.73 m | 3.15 m | 3.73 m x 3.15 m |
| Third Level | Primary Bedroom | 4.32 m | 4.14 m | 4.32 m x 4.14 m |
| Third Level | Bedroom 2 | 3.35 m | 2.49 m | 3.35 m x 2.49 m |
| Third Level | Bedroom 3 | 3.18 m | 2.29 m | 3.18 m x 2.29 m |
| Ground Level | Recreational, Games Room | 6.48 m | 4.11 m | 6.48 m x 4.11 m |
https://www.realtor.ca/real-estate/28055316/18-annable-lane-ajax-south-east-south-east
Interested?
Contact us for more information
Balu Shanmuga
Broker of Record
80 Corporate Dr #210
Toronto, Ontario M1H 3G5

