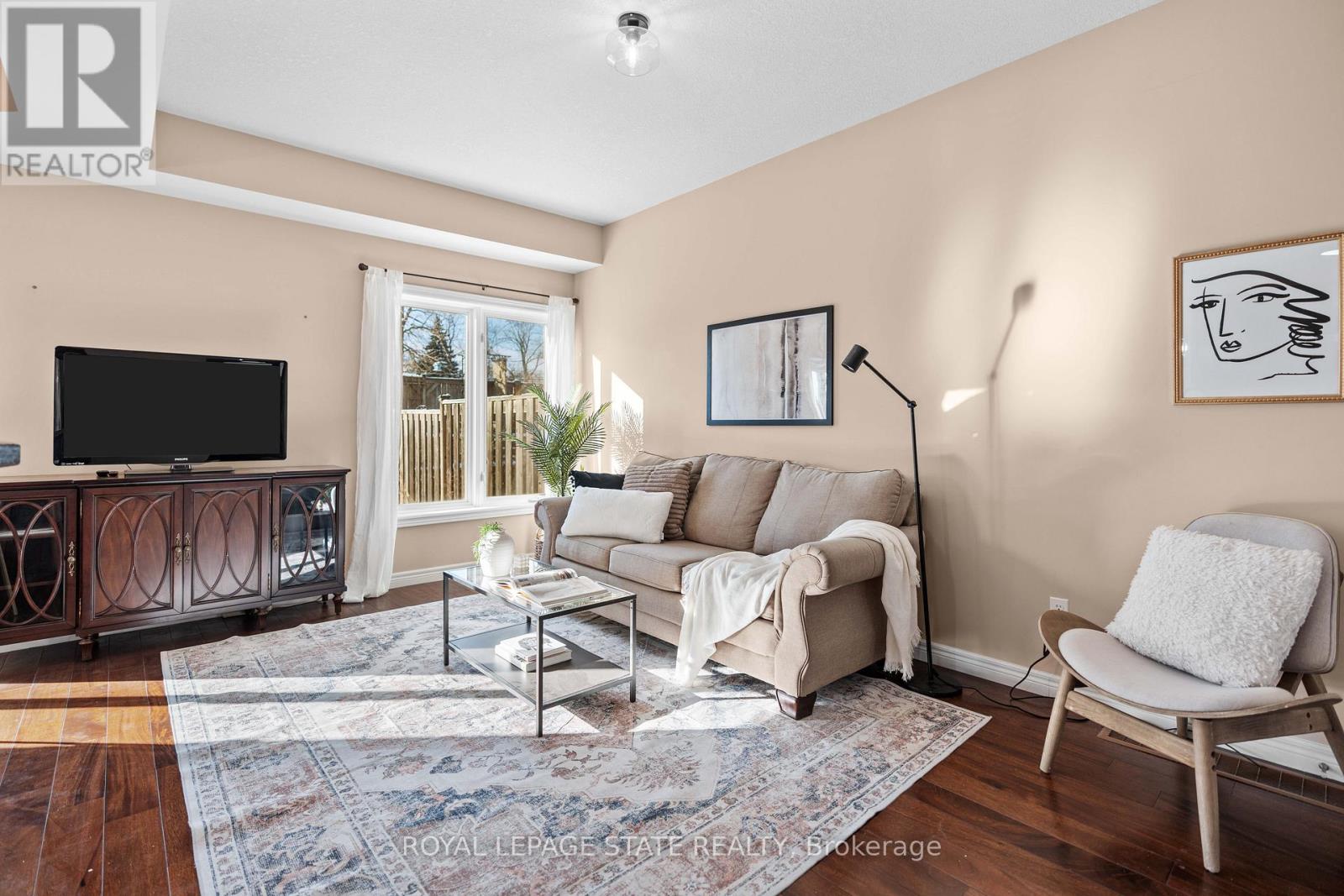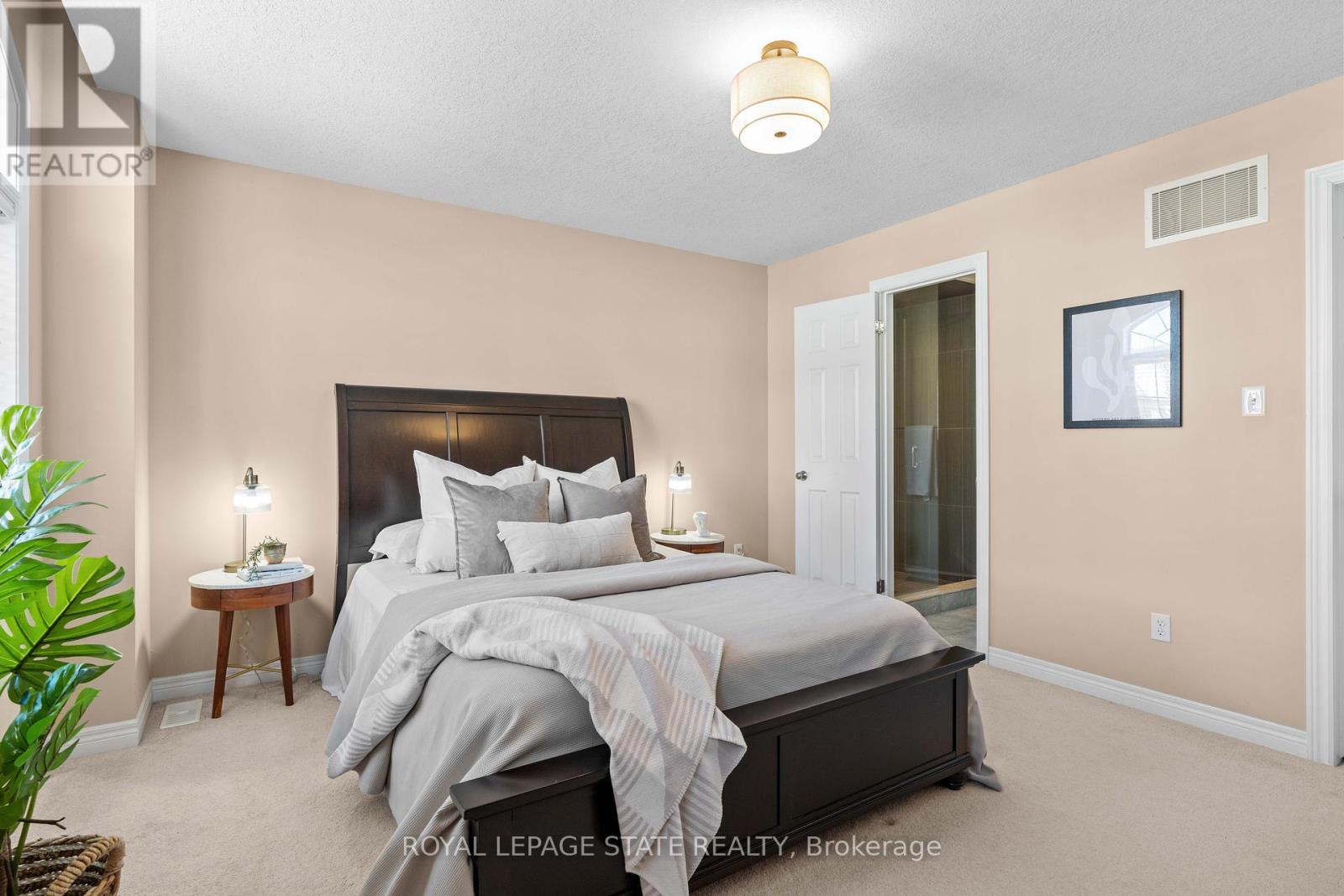18 - 7 Atessa Drive Hamilton, Ontario L9B 0G4
$689,900Maintenance, Parking
$180.04 Monthly
Maintenance, Parking
$180.04 MonthlyWelcome to this attractive townhome on Hamiltons Central Mountain, offering the perfect blend of modern comfort and convenience. Built in 2011, this 1431 square foot gem boasts a stylish exterior with a combination of brick, stone, and siding, a single-car garage with inside entry, and a rare bonus surfaced driveway that's not shared with any other unit. Step onto the covered front porch and inside to the spacious foyer. The front multi-purpose room, adorned with an oversized window and transom, currently serves as an office/den but offers flexibility for a formal living room. The open-concept main level is an entertainer's dream, featuring a large living room, a dining room with a tray ceiling and sliding door leading to the spacious rear yard, and a stunning kitchen with stainless steel appliances, granite countertops, modern backsplash, undermount lighting, and a breakfast bar for 4. The convenient main-level powder room is a plus. Hardwood flooring flows throughout the main level, complemented by a wood staircase leading to the upper level. Upstairs, the primary retreat awaits with a walk-in closet and a luxurious 3-piece ensuite featuring an oversized glass shower. Two additional large bedrooms, bedroom-level laundry, and a well-appointed 4-piece bathroom complete the upper level. An unspoiled basement awaits your finishing touches - plenty of potential. Fully-fenced rear yard with bonus exterior door leading directly into the garage. Nestled in a small, well-managed complex, enjoy easy access to major transportation routes, public transit, shopping, parks, and schools. With a reasonable monthly fee of $180.04 covering private road maintenance, snow removal, and landscaping of common areas, this home offers worry-free living. Updated water heater (2024) included in the sale. (id:35762)
Property Details
| MLS® Number | X12097894 |
| Property Type | Single Family |
| Neigbourhood | Ryckmans |
| Community Name | Ryckmans |
| AmenitiesNearBy | Public Transit, Schools, Place Of Worship |
| CommunityFeatures | Pet Restrictions, Community Centre |
| Features | Irregular Lot Size, In Suite Laundry |
| ParkingSpaceTotal | 2 |
Building
| BathroomTotal | 3 |
| BedroomsAboveGround | 3 |
| BedroomsTotal | 3 |
| Age | 11 To 15 Years |
| Amenities | Visitor Parking |
| Appliances | Garage Door Opener Remote(s), Water Heater, Water Meter, Central Vacuum, Dishwasher, Dryer, Furniture, Microwave, Stove, Washer, Window Coverings, Refrigerator |
| BasementDevelopment | Unfinished |
| BasementType | Full (unfinished) |
| CoolingType | Central Air Conditioning |
| ExteriorFinish | Aluminum Siding, Brick |
| FireProtection | Alarm System, Smoke Detectors |
| FoundationType | Concrete |
| HalfBathTotal | 1 |
| HeatingFuel | Natural Gas |
| HeatingType | Forced Air |
| StoriesTotal | 2 |
| SizeInterior | 1400 - 1599 Sqft |
| Type | Row / Townhouse |
Parking
| Attached Garage | |
| Garage |
Land
| Acreage | No |
| LandAmenities | Public Transit, Schools, Place Of Worship |
Rooms
| Level | Type | Length | Width | Dimensions |
|---|---|---|---|---|
| Second Level | Bathroom | 2.72 m | 2.06 m | 2.72 m x 2.06 m |
| Second Level | Primary Bedroom | 4.22 m | 3.83 m | 4.22 m x 3.83 m |
| Second Level | Bathroom | 2.27 m | 1.43 m | 2.27 m x 1.43 m |
| Second Level | Bedroom | 3.57 m | 2.8 m | 3.57 m x 2.8 m |
| Second Level | Bedroom | 3.61 m | 2.64 m | 3.61 m x 2.64 m |
| Second Level | Laundry Room | 2.41 m | 1.41 m | 2.41 m x 1.41 m |
| Basement | Other | 11.58 m | 5.56 m | 11.58 m x 5.56 m |
| Main Level | Den | 3.11 m | 2.36 m | 3.11 m x 2.36 m |
| Main Level | Living Room | 5.24 m | 3.21 m | 5.24 m x 3.21 m |
| Main Level | Dining Room | 3.18 m | 2.32 m | 3.18 m x 2.32 m |
| Main Level | Kitchen | 2.7 m | 2.34 m | 2.7 m x 2.34 m |
| Main Level | Bathroom | 1.53 m | 1.4 m | 1.53 m x 1.4 m |
https://www.realtor.ca/real-estate/28201581/18-7-atessa-drive-hamilton-ryckmans-ryckmans
Interested?
Contact us for more information
Luke O'reilly
Broker
1122 Wilson St West #200
Ancaster, Ontario L9G 3K9










































