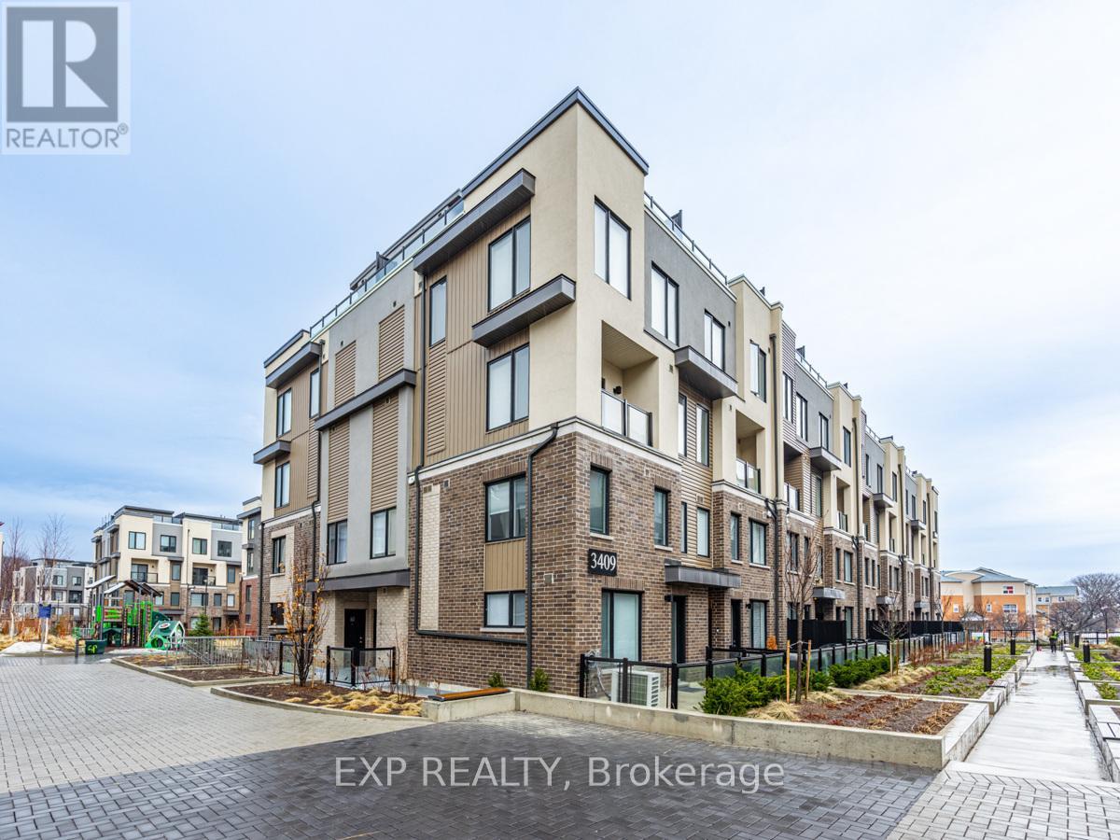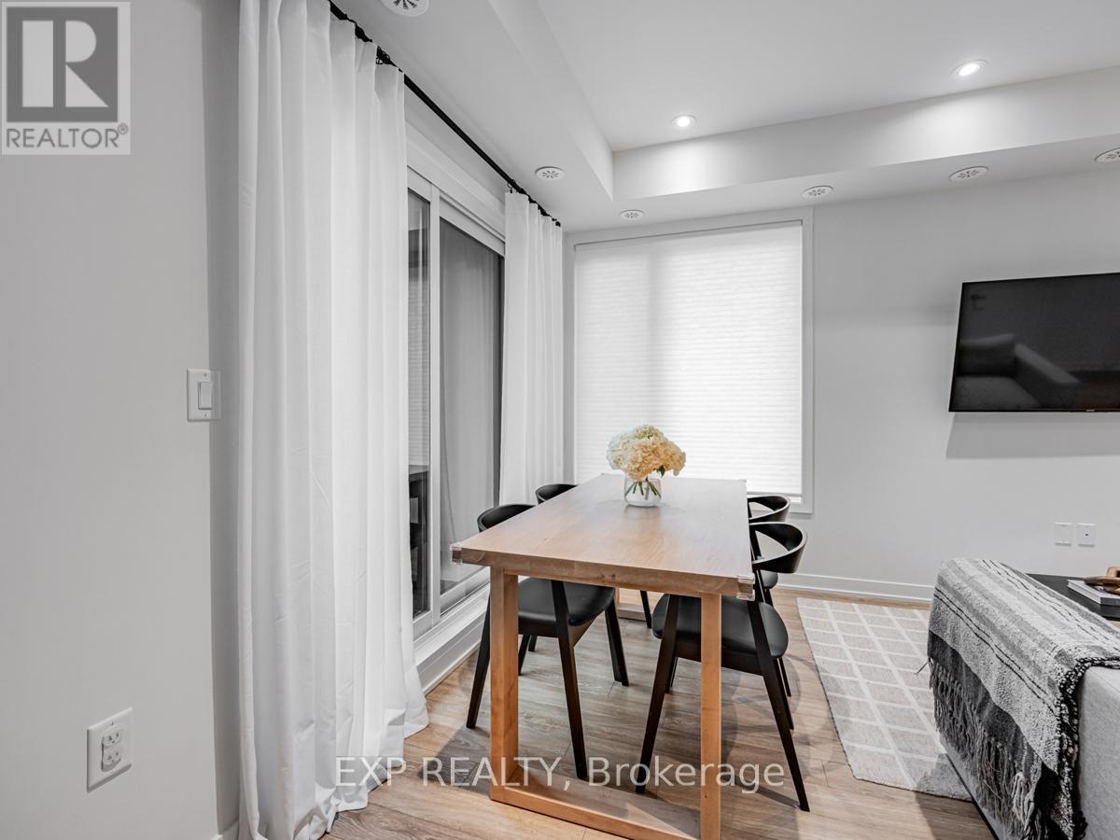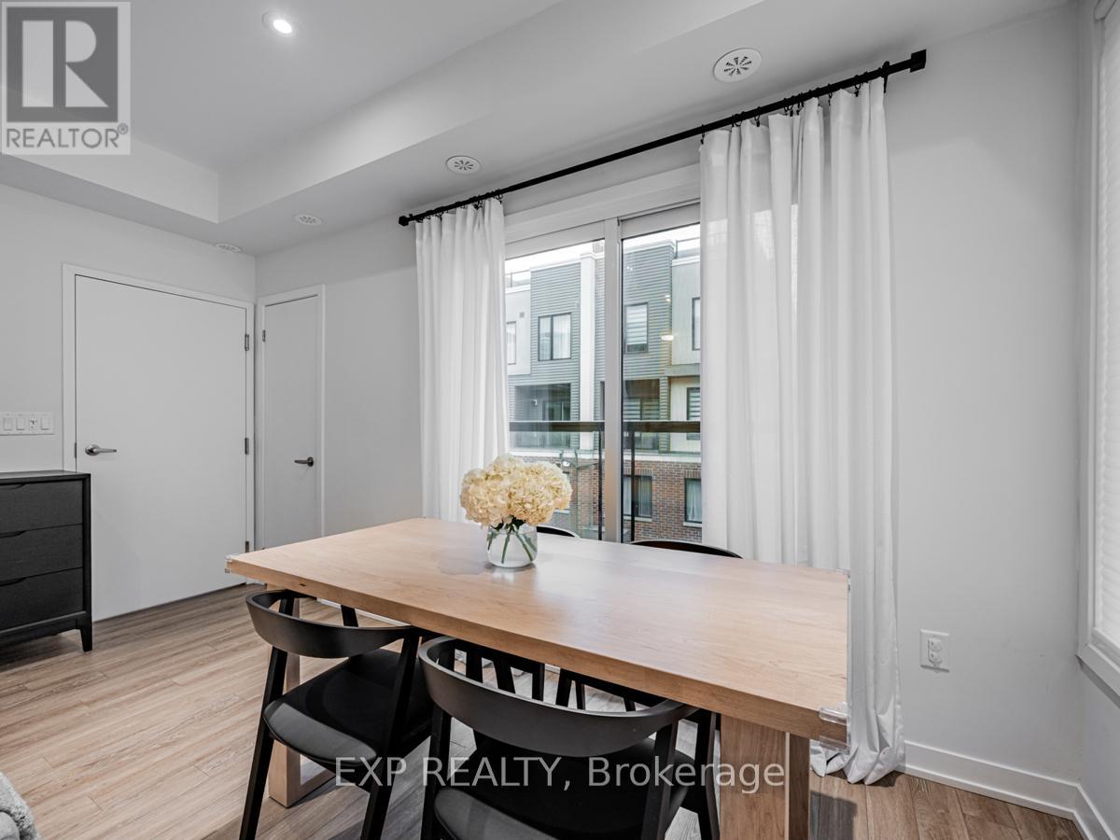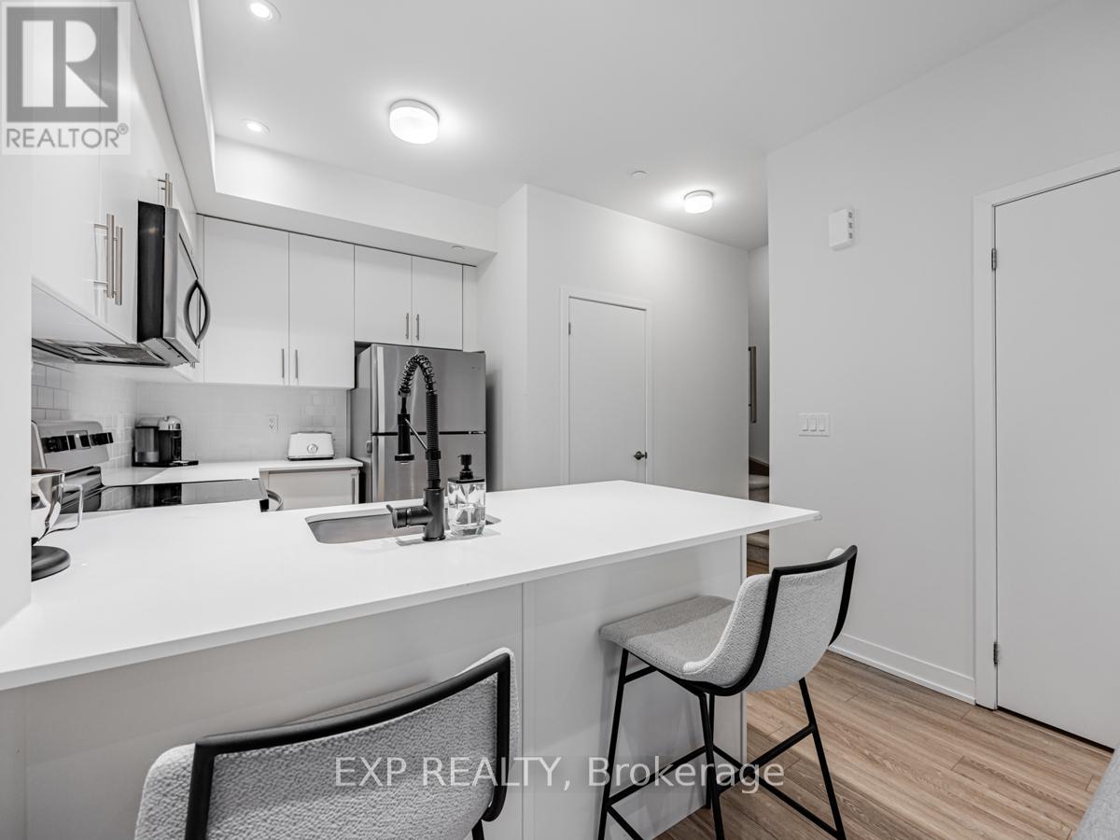18 - 3409 Ridgeway Drive Mississauga, Ontario L5L 0B9
$788,800Maintenance, Insurance
$392.62 Monthly
Maintenance, Insurance
$392.62 MonthlyWelcome to this stunning corner-unit townhome at 3409 Ridgeway Drive, Unit #18, offering 1,349 sq. ft. of modern living space with $25K in upgrades! Completed in Fall 2023, this home boasts 9 ft ceilings, sleek vinyl oak flooring throughout, and premium carpet on the stairs. The open-concept main floor features pot lights with dimmers, a walk-in pantry, and a TV wall-mount outlet in both the living area and primary bedroom. The primary suite includes a frameless glass shower and custom closet organizers. A dedicated office space adds to the homes functionality. Enjoy outdoor living with an expansive 400 sq. ft. rooftop terrace, complete with a gas line for BBQsperfect for entertaining. Nestled inward within the complex, this unit offers privacy while being steps from a private playground and outdoor workout area. Includes 1 underground parking spot. Conveniently located near Highway 403, this home is a 4-minute drive to Costco, 6 minutes to Erin Mills Town Centre, and 7 minutes to Credit Valley Hospital. Plus, enjoy the convenience of a newly built plaza on Ridgeway Drive with a pharmacy, walk-in clinic, dentist, and animal hospital. With top-rated schools within walking distance, this is an opportunity not to be missed! (id:35762)
Property Details
| MLS® Number | W12023418 |
| Property Type | Single Family |
| Community Name | Erin Mills |
| AmenitiesNearBy | Place Of Worship, Public Transit, Schools, Hospital |
| CommunityFeatures | Pet Restrictions, School Bus |
| Features | In Suite Laundry |
| ParkingSpaceTotal | 1 |
| Structure | Playground, Patio(s) |
Building
| BathroomTotal | 3 |
| BedroomsAboveGround | 2 |
| BedroomsTotal | 2 |
| Age | 0 To 5 Years |
| Appliances | Range, Water Heater - Tankless, Water Heater, Water Meter, Dishwasher, Dryer, Microwave, Stove, Window Coverings, Refrigerator |
| CoolingType | Central Air Conditioning |
| ExteriorFinish | Brick, Vinyl Siding |
| FlooringType | Vinyl |
| HalfBathTotal | 1 |
| HeatingFuel | Natural Gas |
| HeatingType | Forced Air |
| SizeInterior | 1200 - 1399 Sqft |
| Type | Row / Townhouse |
Parking
| Underground | |
| Garage |
Land
| Acreage | No |
| LandAmenities | Place Of Worship, Public Transit, Schools, Hospital |
Rooms
| Level | Type | Length | Width | Dimensions |
|---|---|---|---|---|
| Main Level | Kitchen | 2.2 m | 3.29 m | 2.2 m x 3.29 m |
| Main Level | Dining Room | 4.4 m | 4.4 m | 4.4 m x 4.4 m |
| Main Level | Living Room | 4.4 m | 4.4 m | 4.4 m x 4.4 m |
| Main Level | Bathroom | Measurements not available | ||
| Other | Bathroom | Measurements not available | ||
| Upper Level | Primary Bedroom | 2.83 m | 4.32 m | 2.83 m x 4.32 m |
| Upper Level | Bedroom | 2.7 m | 2.9 m | 2.7 m x 2.9 m |
| Upper Level | Bathroom | Measurements not available |
https://www.realtor.ca/real-estate/28033699/18-3409-ridgeway-drive-mississauga-erin-mills-erin-mills
Interested?
Contact us for more information
Jesse Stuart Taylor
Salesperson
4711 Yonge St 10th Flr, 106430
Toronto, Ontario M2N 6K8




































